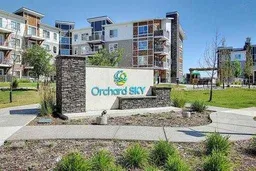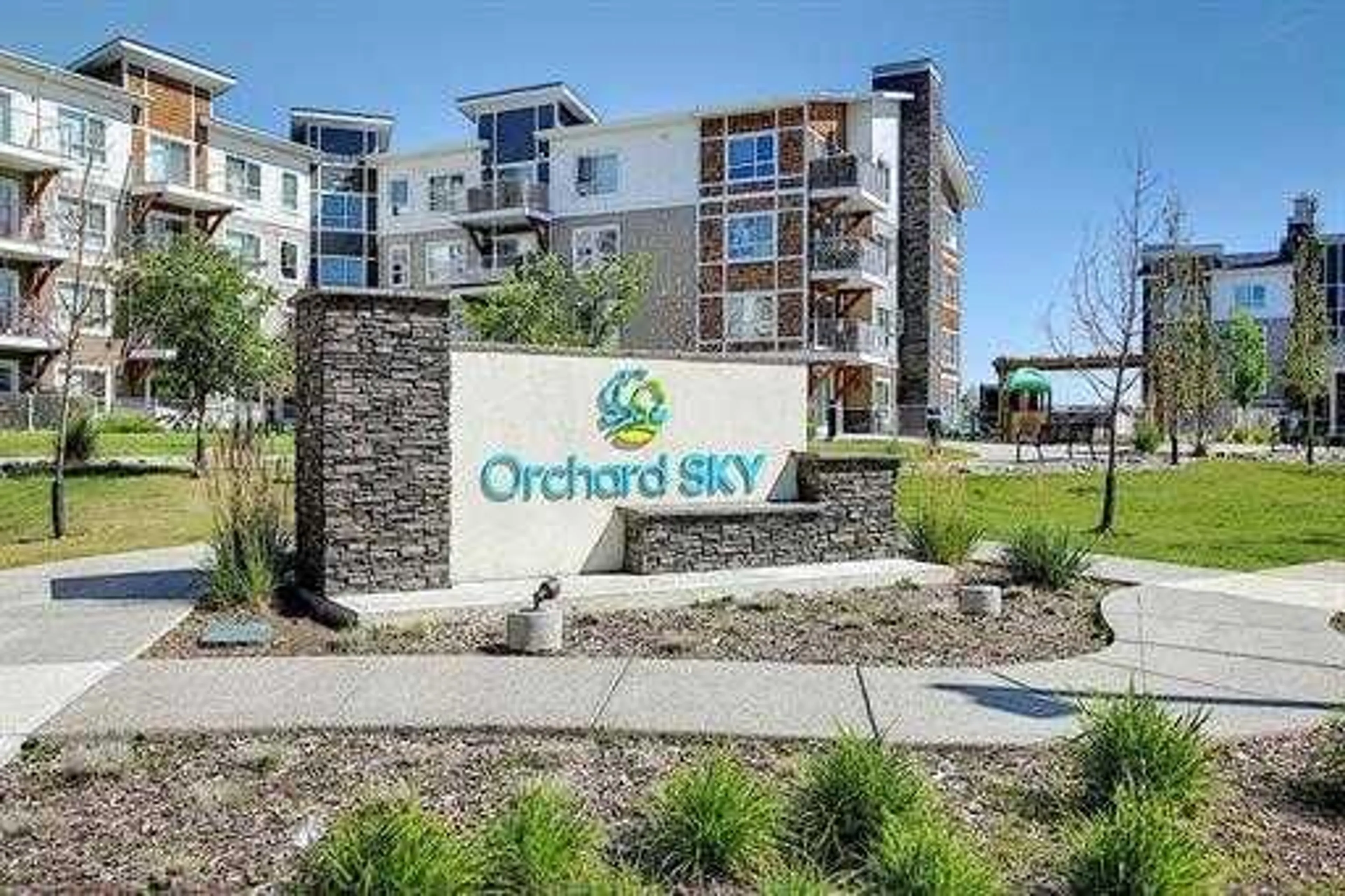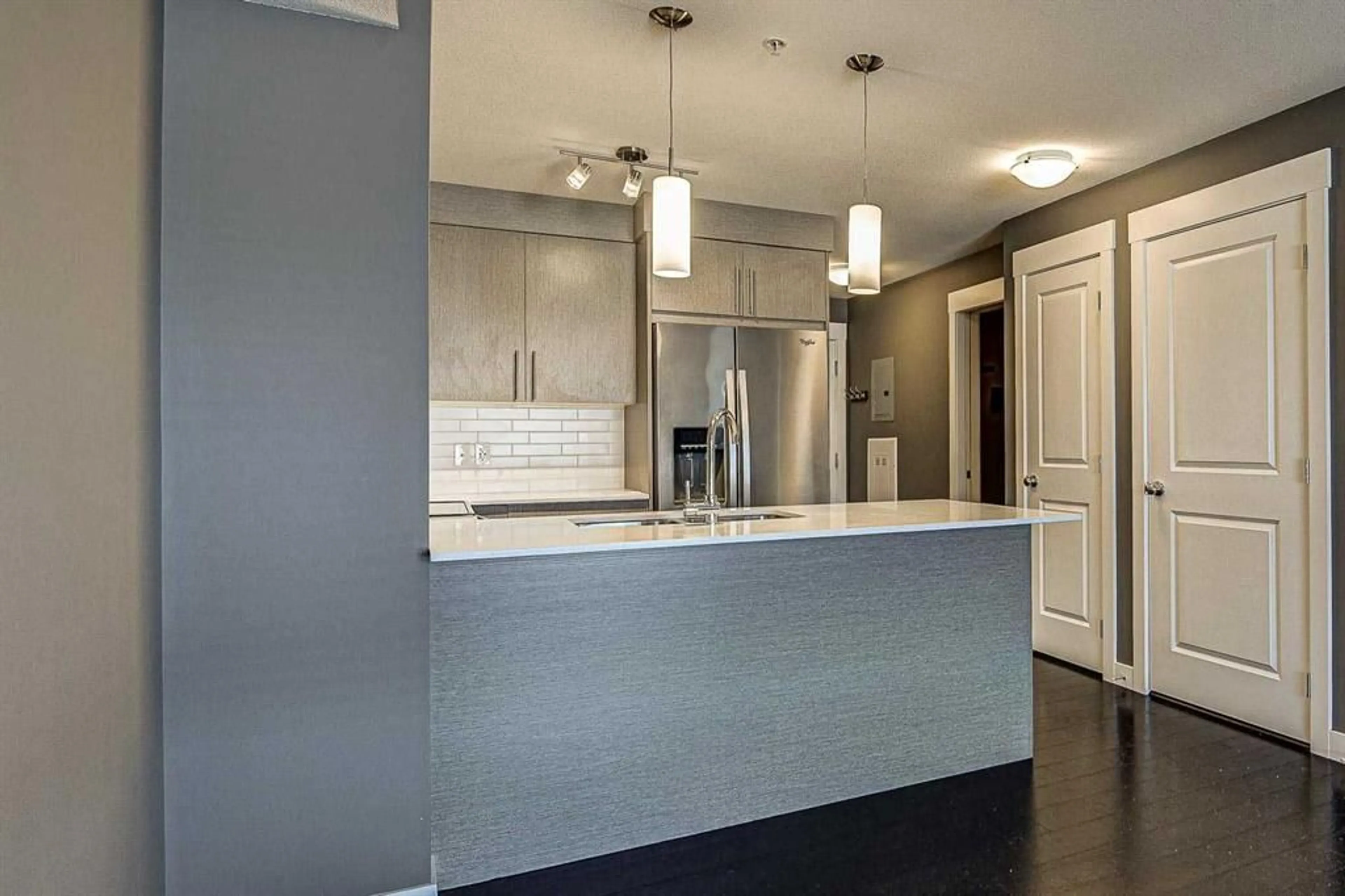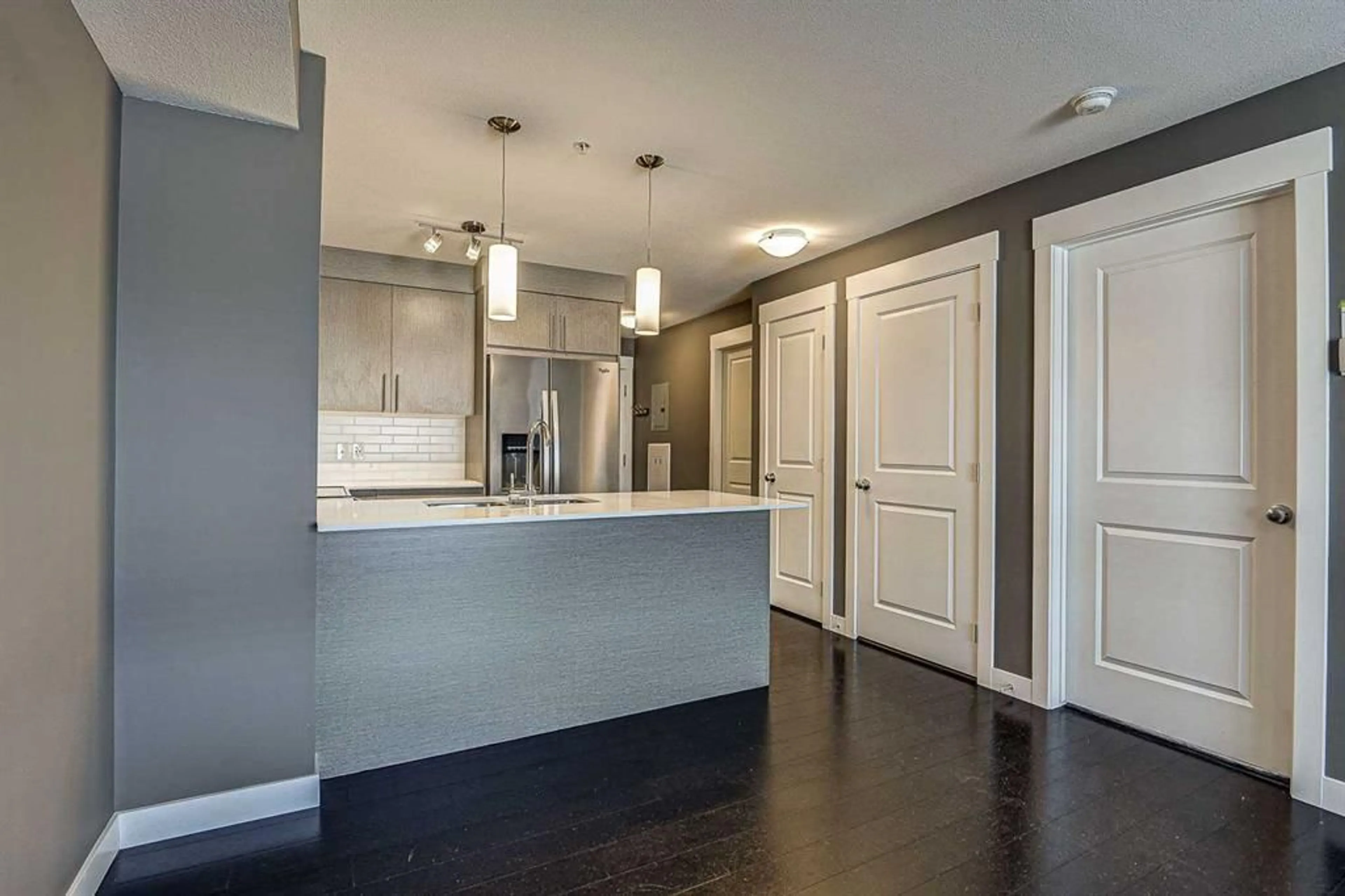302 Skyview Ranch Dr #7306, Calgary, Alberta T3N 0P5
Contact us about this property
Highlights
Estimated ValueThis is the price Wahi expects this property to sell for.
The calculation is powered by our Instant Home Value Estimate, which uses current market and property price trends to estimate your home’s value with a 90% accuracy rate.$249,000*
Price/Sqft$522/sqft
Days On Market32 days
Est. Mortgage$1,310/mth
Maintenance fees$320/mth
Tax Amount (2024)$1,352/yr
Description
Welcome to 7306, 302 Skyview Ranch Drive! Your search ends here! This unit is in immaculate condition and located on the 3rd floor, not far from the elevator. There is a beautiful kitchen with upgraded Stainless Steel Appliances, sparkling Quartz Countertops, ample counter space and place for bar stools at the island! The bright and spacious living room offers plenty of space to arrange your furniture. There is a four piece bath, a large bedroom with walk in closet and another decent size bedroom. You have your own balcony and your own titled parking stall which is located just steps away from the exterior door, Plenty of visitor parkings just step away from the building. Call to set up your appointment to view this beautiful condo! SELLER WILL THROUGH A NEW COAT OF PAINT, REPLACE THE CARPET AND FIX THE DAMAGED DOOR.
Property Details
Interior
Features
Main Floor
Bedroom - Primary
9`10" x 10`0"4pc Bathroom
7`8" x 4`11"Dining Room
8`0" x 5`3"Laundry
3`1" x 8`1"Exterior
Features
Parking
Garage spaces -
Garage type -
Total parking spaces 1
Condo Details
Amenities
Elevator(s), Park, Parking, Service Elevator(s), Snow Removal, Trash
Inclusions
Property History
 26
26


