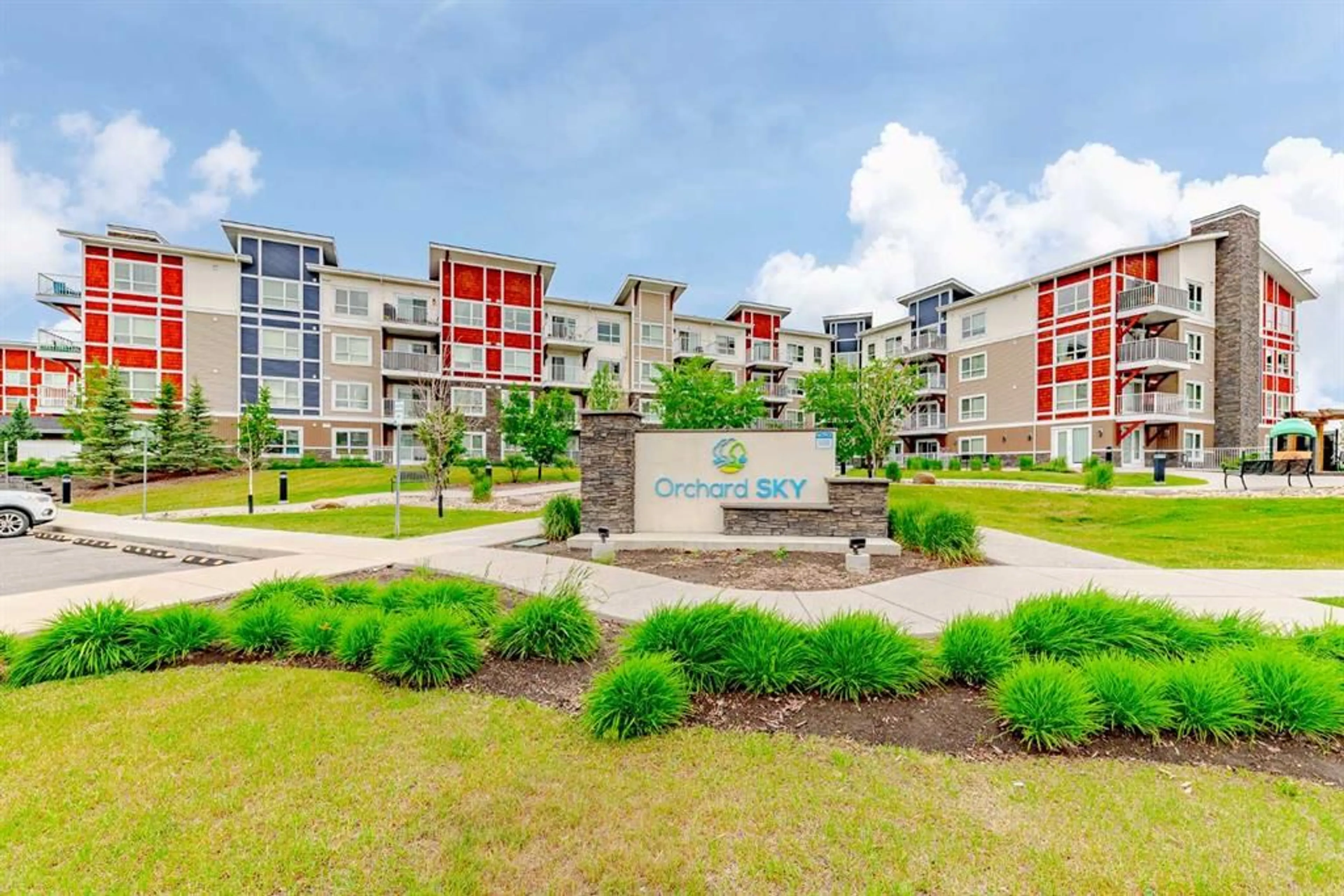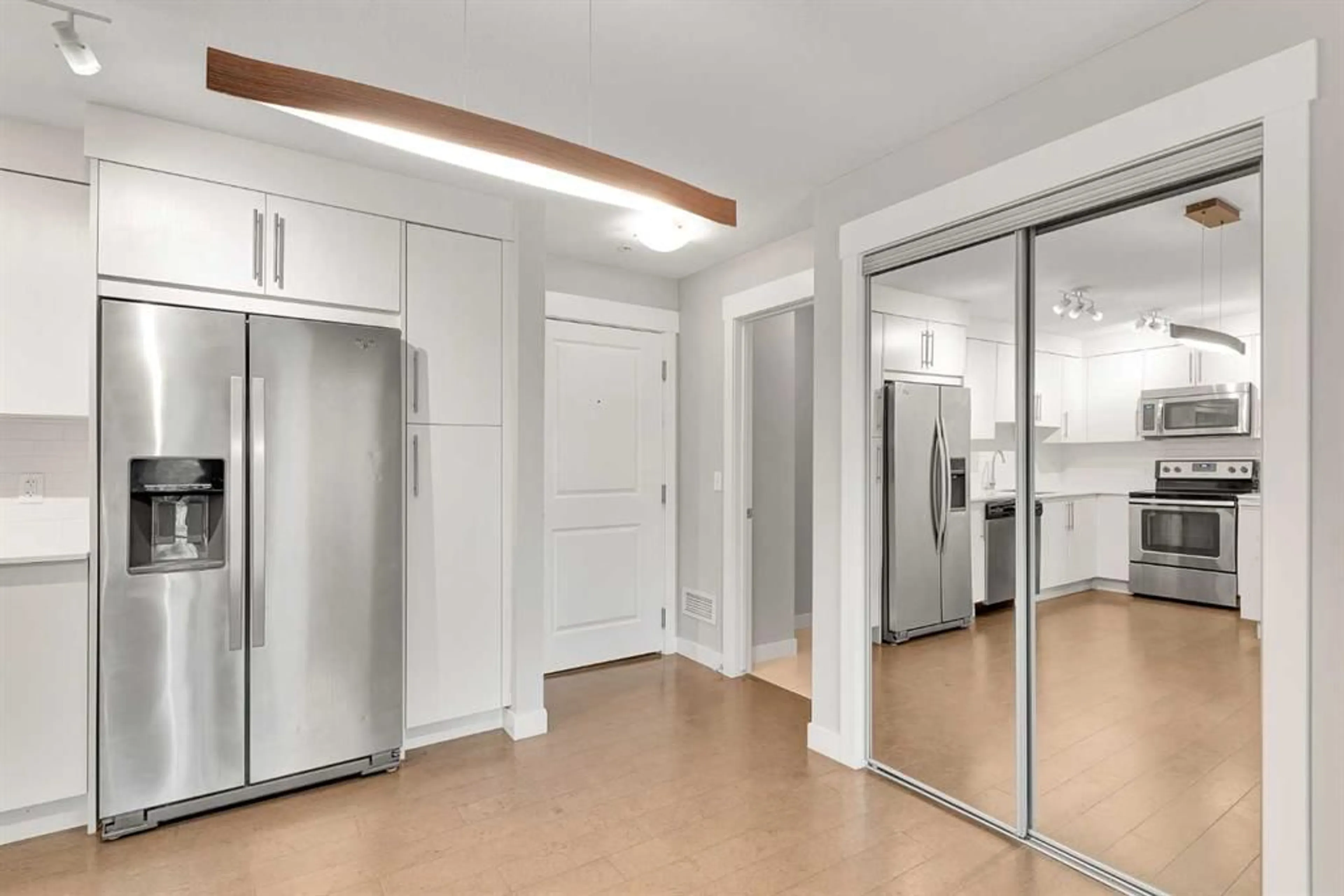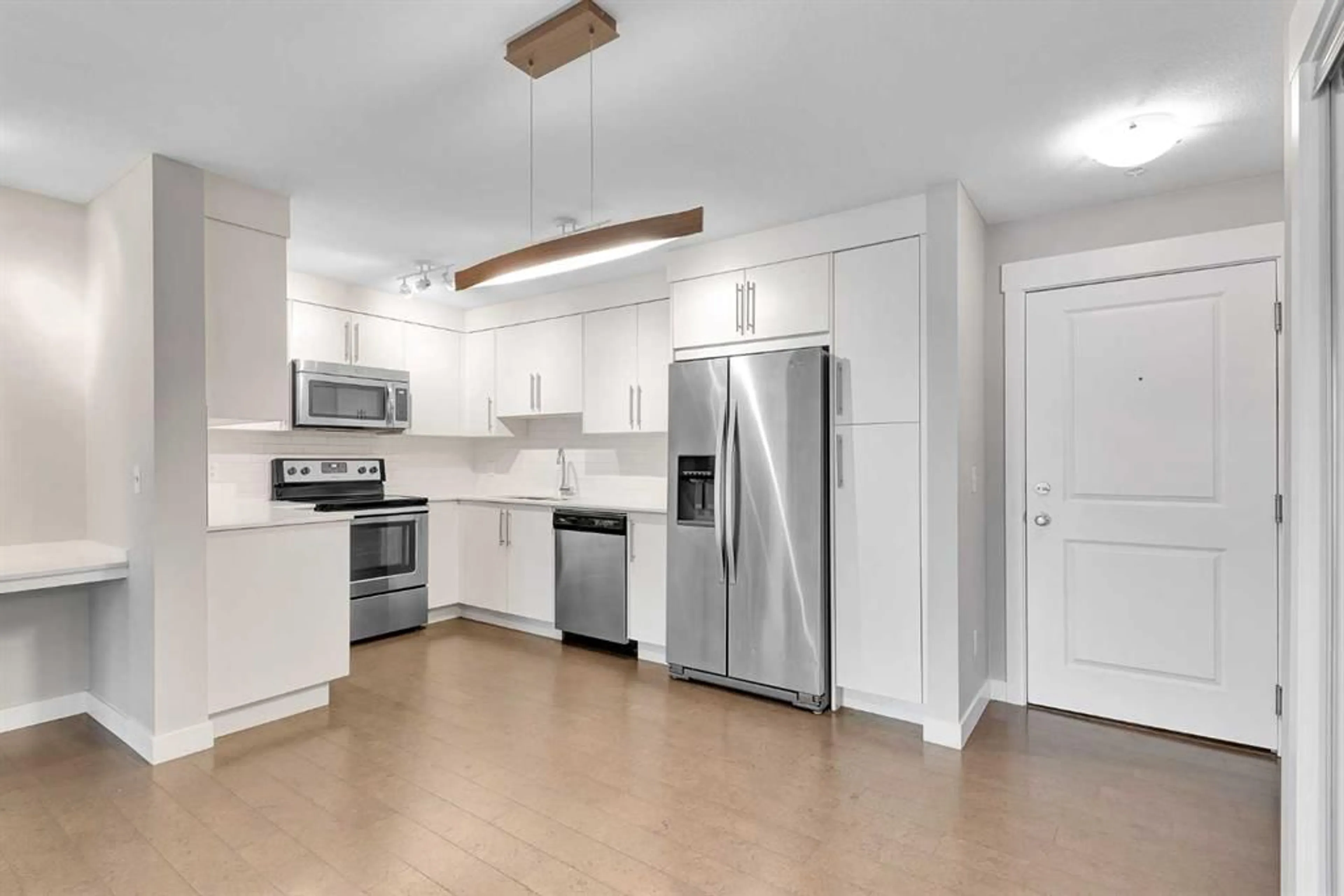302 Skyview Ranch Dr #2104, Calgary, Alberta T3N 0P5
Contact us about this property
Highlights
Estimated ValueThis is the price Wahi expects this property to sell for.
The calculation is powered by our Instant Home Value Estimate, which uses current market and property price trends to estimate your home’s value with a 90% accuracy rate.$308,000*
Price/Sqft$421/sqft
Days On Market17 days
Est. Mortgage$1,460/mth
Maintenance fees$375/mth
Tax Amount (2024)$1,566/yr
Description
Freshly Painted and New Carpets! Welcome to Orchard Sky, this complex is located in the desirable community of Skyview. This former show suite encompasses over 800 sq ft of lavish living space, featuring 2 bedrooms, 2 full baths, and a titled underground parking space. As you enter, the main floor welcomes you with an abundance of natural light streaming in through the large windows. Showcasing beautiful cork flooring, the open concept layout flows seamlessly from the kitchen into the dining area and spacious living room. The modern kitchen is equipped with pristine white cabinetry, quartz countertops, and stainless-steel appliances. Sliding doors from the living room leads to an outdoor patio, perfect for lounging on summer days. There are 2 generously sized bedrooms, including the primary complete with a 4-piece ensuite. An additional 4-piece bath and in-unit laundry room is available for your convenience. This unit comes complete with a titled secure underground parking space. Situated in a prime location, offering convenient access to Stoney Trail, making commuting and exploring the nearby areas a breeze. Enjoy proximity to playgrounds, restaurants, shopping, and transit. Whether you're searching for an excellent family home or an outstanding investment opportunity, this remarkable property caters to both. Book your private viewing today!
Property Details
Interior
Features
Main Floor
Living Room
12`3" x 10`5"Kitchen
13`2" x 8`3"Dining Room
9`1" x 7`10"Bedroom
11`10" x 9`11"Exterior
Features
Parking
Garage spaces -
Garage type -
Total parking spaces 1
Condo Details
Amenities
Elevator(s), Parking, Snow Removal, Trash, Visitor Parking
Inclusions
Property History
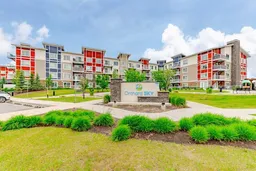 19
19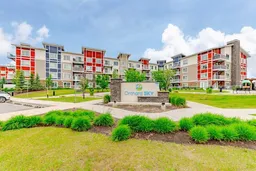 19
19
