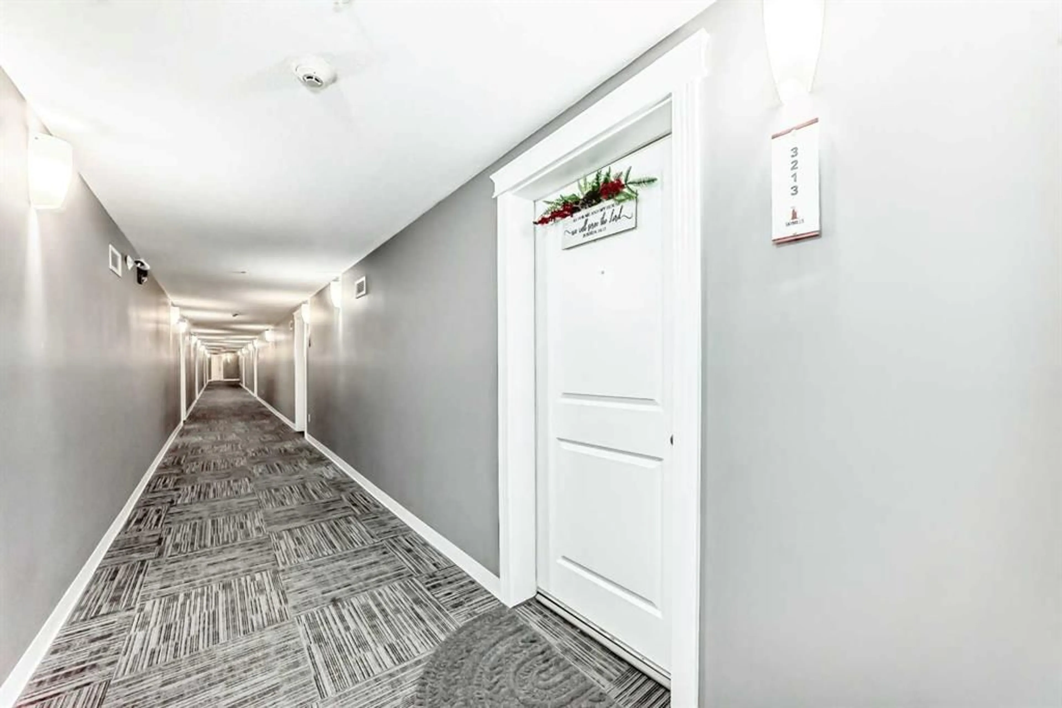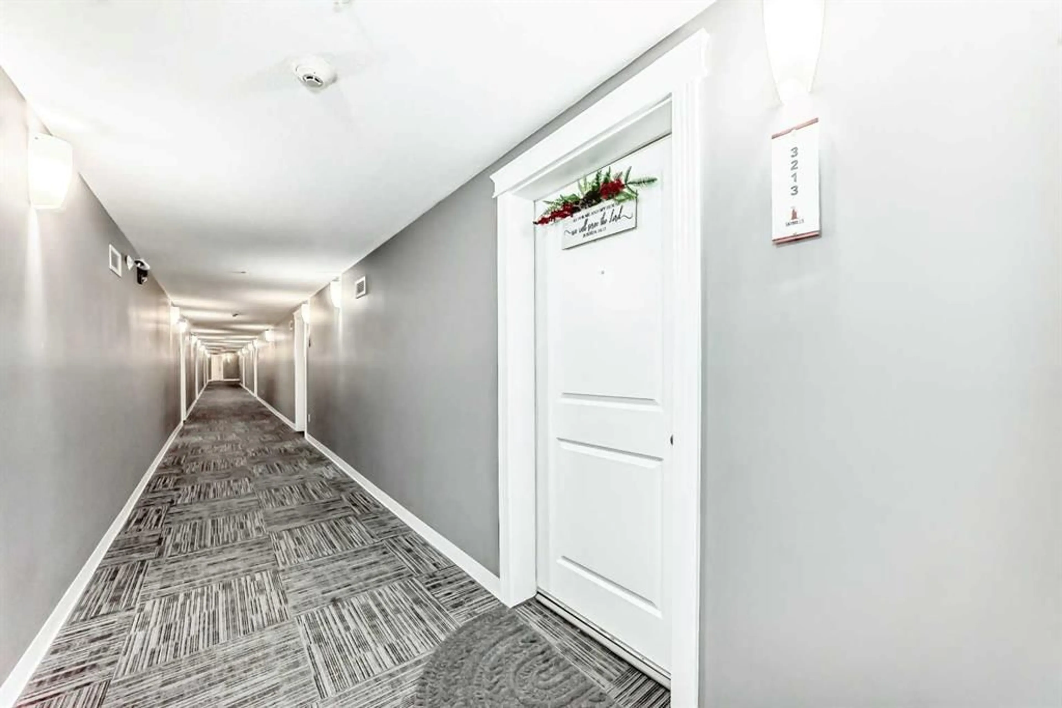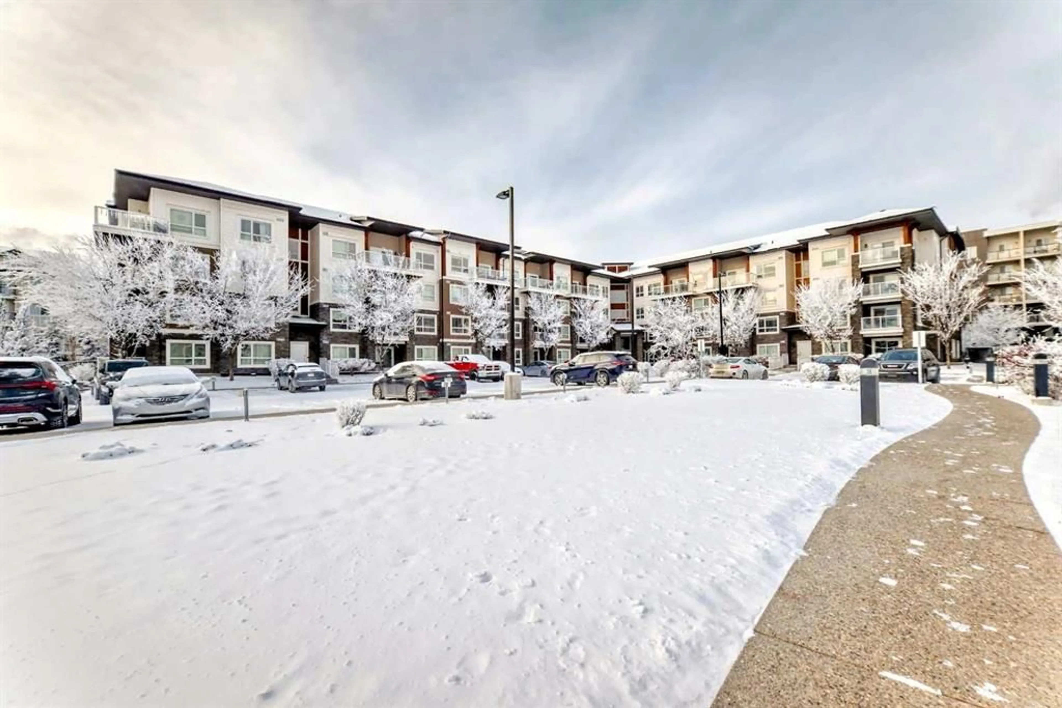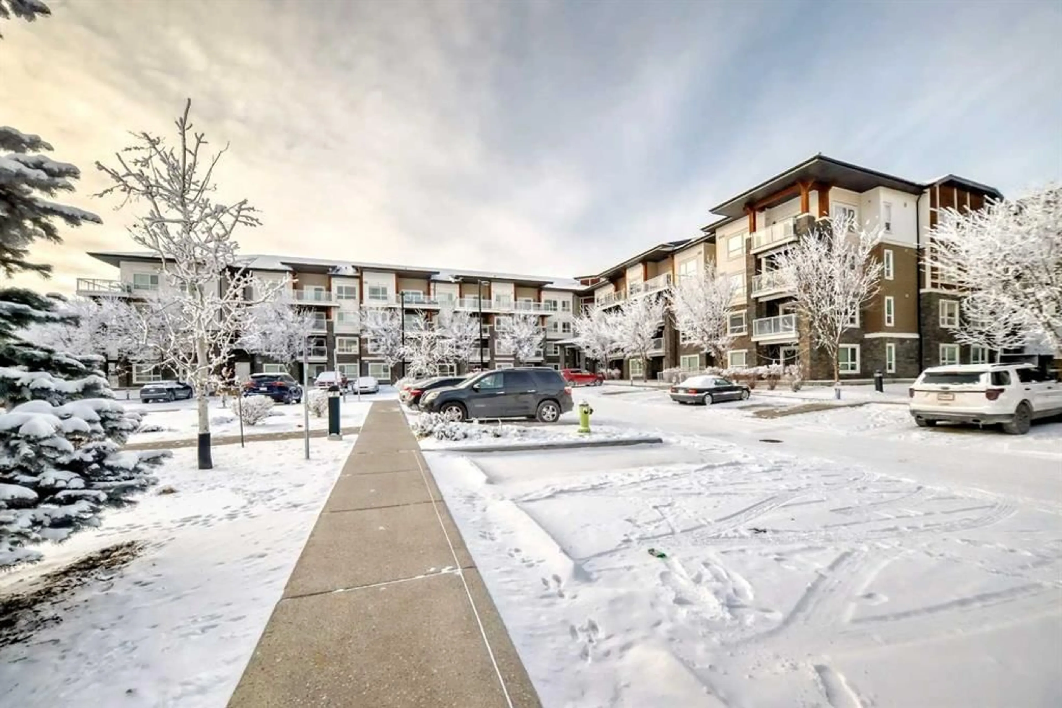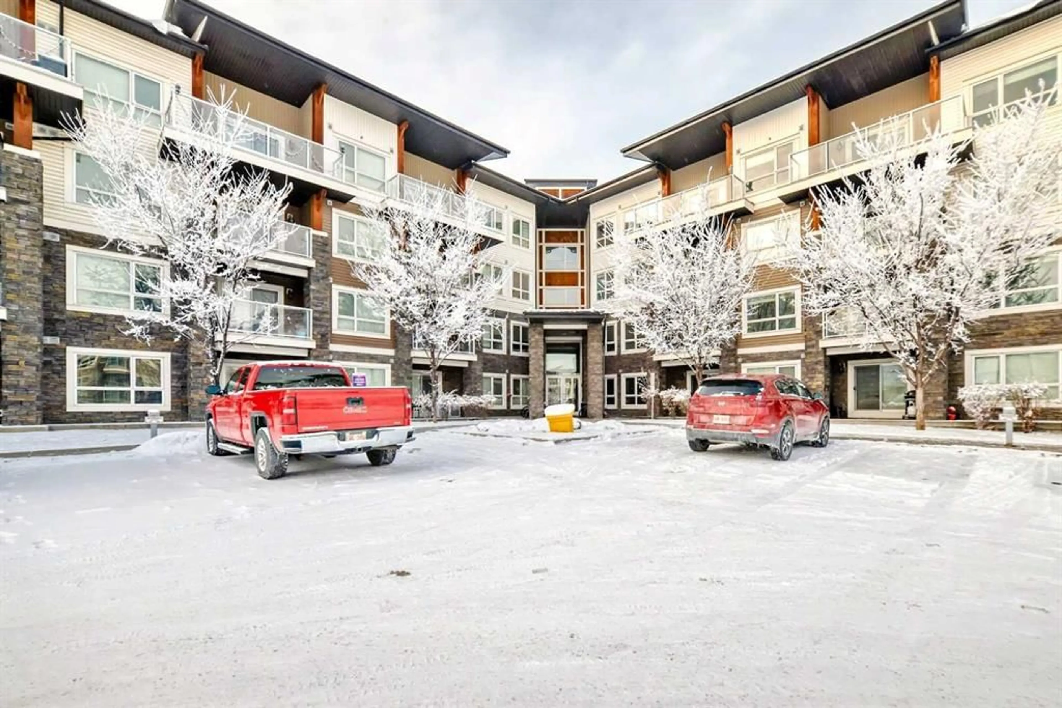240 Skyview Ranch Rd #3213, Calgary, Alberta T3N 0P4
Contact us about this property
Highlights
Estimated ValueThis is the price Wahi expects this property to sell for.
The calculation is powered by our Instant Home Value Estimate, which uses current market and property price trends to estimate your home’s value with a 90% accuracy rate.Not available
Price/Sqft$366/sqft
Est. Mortgage$1,329/mo
Maintenance fees$523/mo
Tax Amount (2024)$1,504/yr
Days On Market7 days
Description
2 Bedroom, 2 Full Bathroom, Computer Room and Storage with 2 Parking (1 underground heated parking and 1 Stall assigned Parking) and an in unit laundry. The thoughtfully enhanced living space includes a custom TV stand, corner shelves, and additional storage shelves in the living room. The kitchen boasts sleek quartz countertops, while the unit features durable cork flooring throughout, except in the cozy bedrooms. Step onto the balcony with a natural gas connection, perfect for outdoor grilling. With direct access from the staircase door, this unit offers ease and accessibility. The well-maintained building includes condo fees that cover heat, water, waste management and snow removal for a worry-free lifestyle. Situated in a vibrant community, this home is just steps from schools, parks, shopping, and transit. Plus, enjoy quick access to Stoney Trail, Deerfoot Trail, Calgary Airport, and the upcoming C-Train extension at 128 Ave. Nearby playgrounds, soccer fields, and commercial plazas make this unbeatable location for modern living. Don’t miss this incredible opportunity—schedule your viewing today!
Property Details
Interior
Features
Main Floor
Bedroom - Primary
36`5" x 36`9"4pc Ensuite bath
27`7" x 13`5"Kitchen
42`4" x 28`6"Dinette
32`10" x 31`2"Exterior
Features
Parking
Garage spaces -
Garage type -
Total parking spaces 2
Condo Details
Amenities
Elevator(s), Parking, Trash, Visitor Parking
Inclusions
Property History
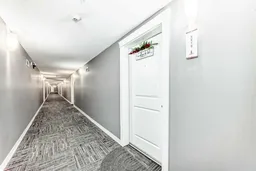 48
48
