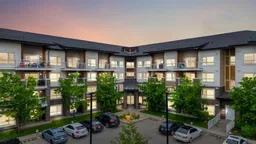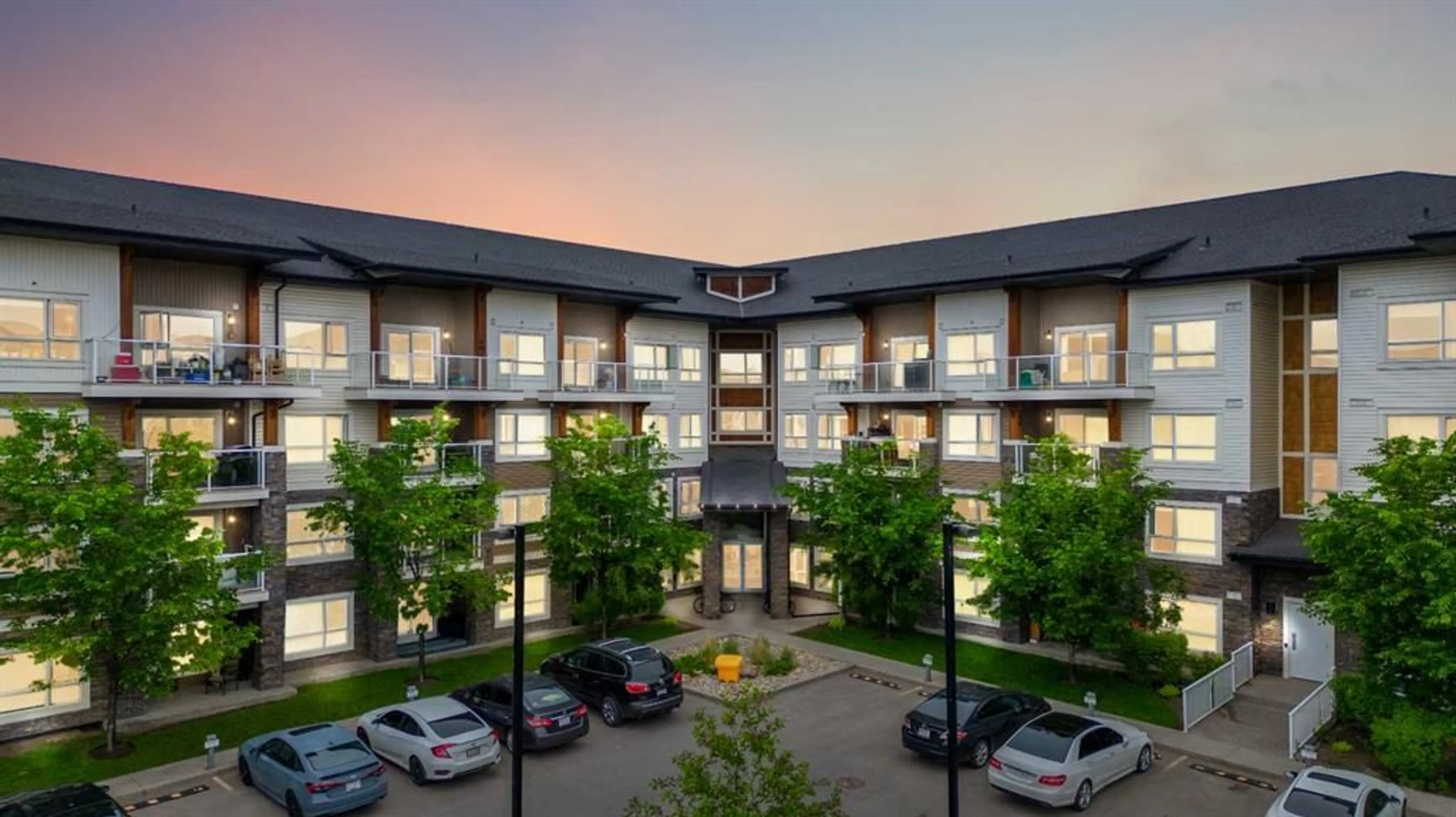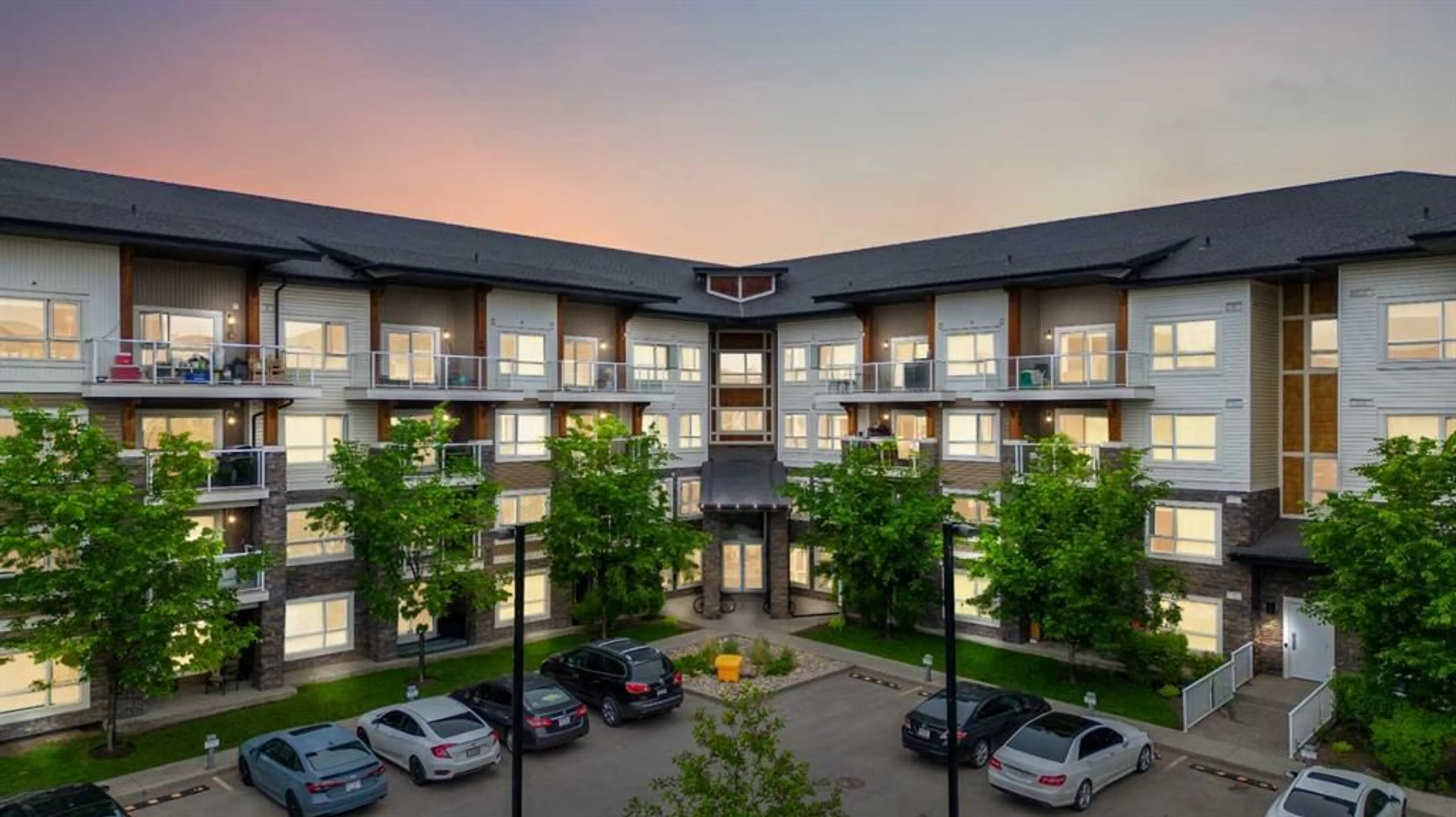240 Skyview Ranch Rd #3208, Calgary, Alberta T3N 0P4
Contact us about this property
Highlights
Estimated ValueThis is the price Wahi expects this property to sell for.
The calculation is powered by our Instant Home Value Estimate, which uses current market and property price trends to estimate your home’s value with a 90% accuracy rate.Not available
Price/Sqft$368/sqft
Est. Mortgage$1,331/mo
Maintenance fees$510/mo
Tax Amount (2024)$1,504/yr
Days On Market20 days
Description
Explore comfort and practicality in this inviting 2-bedroom, 2-bathroom retreat nestled in the sought-after Skyview Ranch community. The main entrance opens into a spacious living area, flooded with natural light from expansive South-facing sliding door, creating a warm and welcoming atmosphere. The living room seamlessly connects to a Bright South-facing balcony, providing a peaceful view of the quiet community common area, ideal for moments of relaxation. On the left, discover a functional open-concept kitchen equipped with stainless steel appliances, ample cabinetry, and a convenient breakfast bar. The master bedroom offers a walk-through closet and an ensuite 4-piece bath, while the second bedroom provides ample space with a well-sized closet. Additional features include a secondary 4-piece bathroom, in-suite laundry, in-unit storage, and flexible space suitable for a workstation or a cozy coffee area. Practical amenities include 1 titled underground heated garage parking space, and an additional underground storage unit. Enjoy convenient access to a shopping plaza, schools, and major routes like Stoney Trail, Metis Trail, and Deerfoot Trail, ensuring unparalleled connectivity to the city. Public transportation is easily accessible with a bus stop right outside the community. Act now and connect with your preferred realtor to secure a showing for this well-appointed residence, offering a balanced and comfortable living experience.
Property Details
Interior
Features
Main Floor
Bedroom - Primary
13`3" x 11`3"Living Room
10`9" x 10`6"Bedroom
13`0" x 9`8"Kitchen
12`9" x 8`7"Exterior
Features
Parking
Garage spaces -
Garage type -
Total parking spaces 1
Condo Details
Amenities
Elevator(s), Parking, Snow Removal, Visitor Parking
Inclusions
Property History
 24
24

