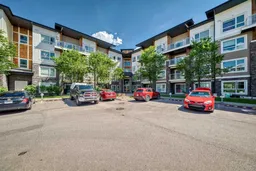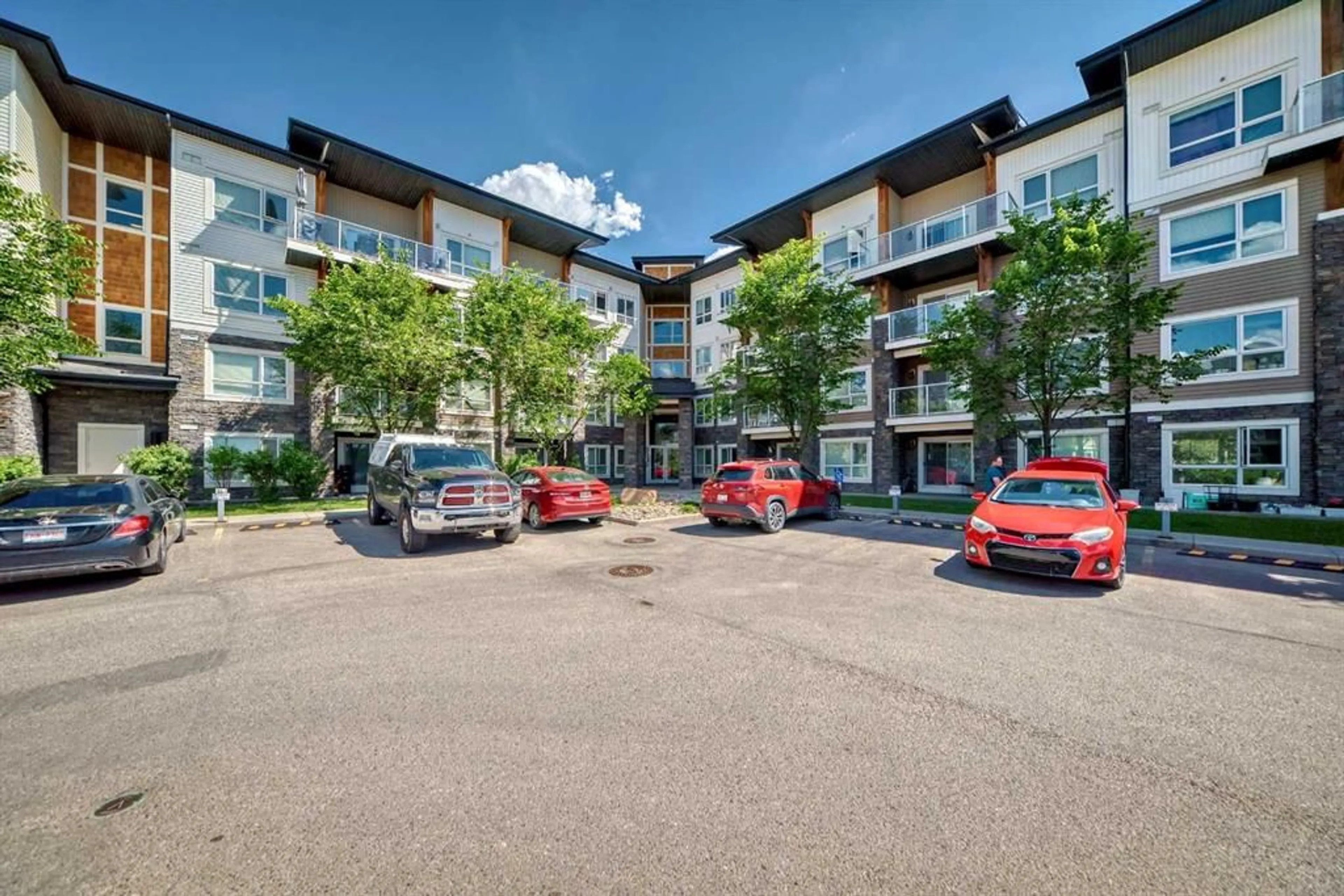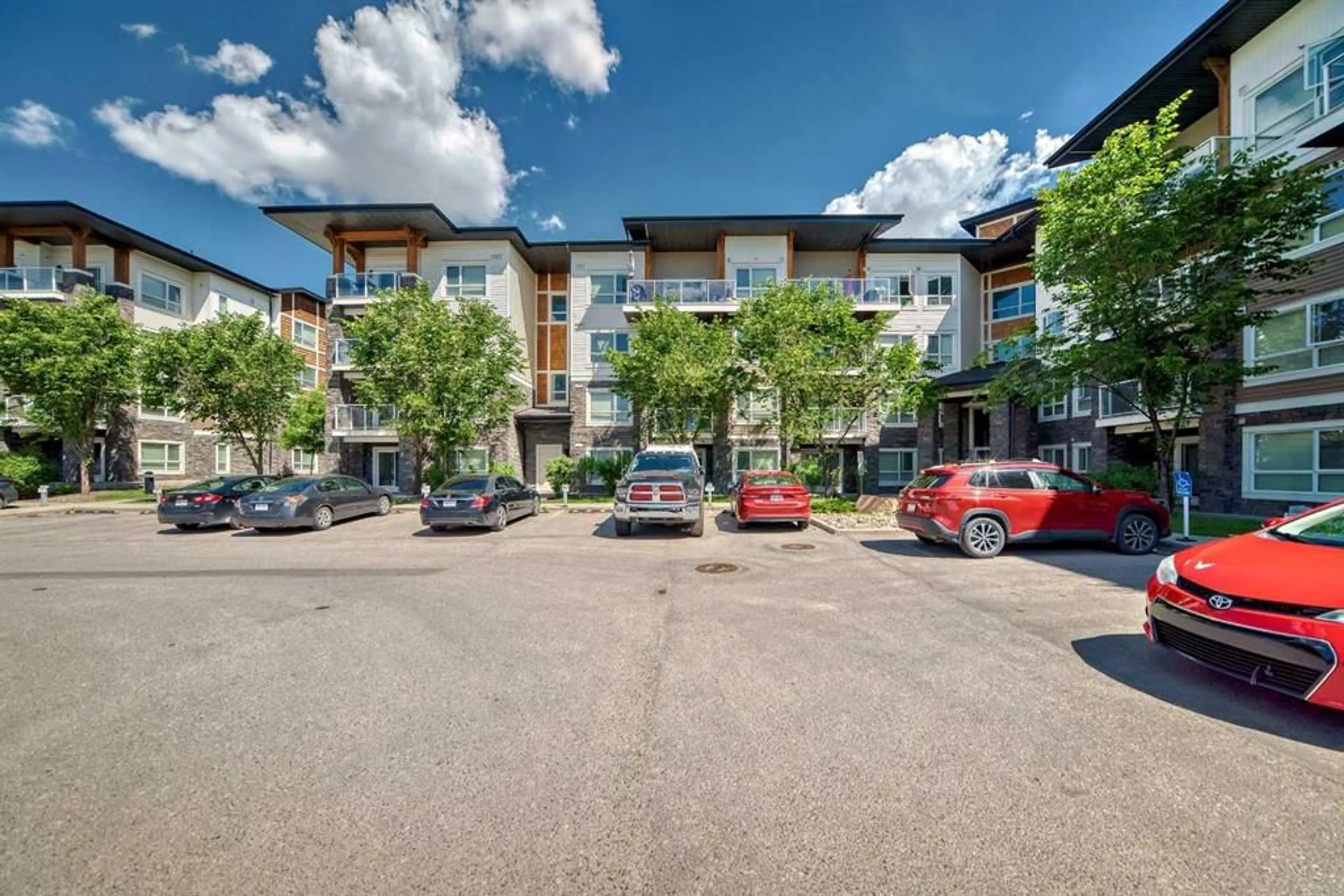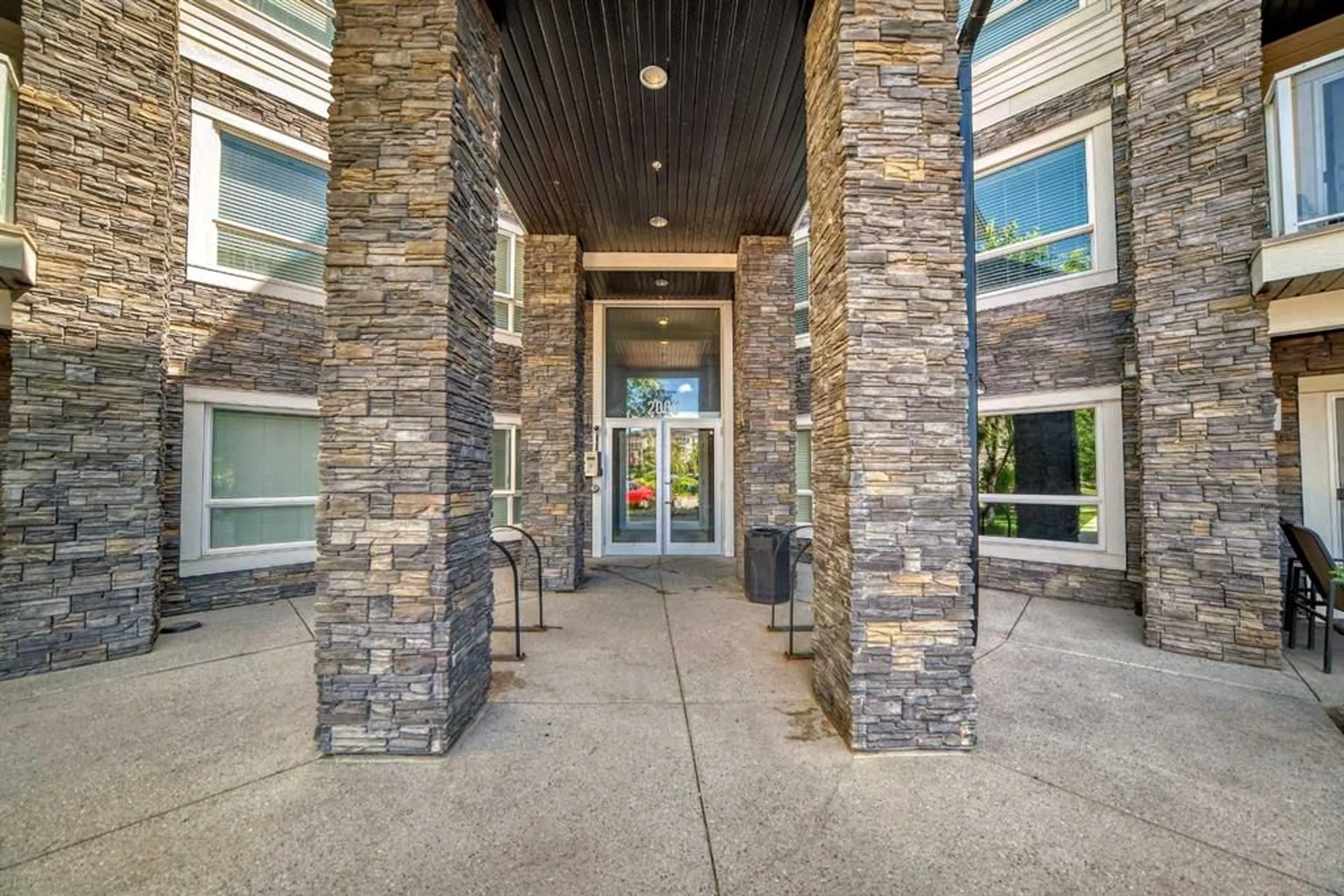240 Skyview Ranch Rd #2111, Calgary, Alberta T3N 0P4
Contact us about this property
Highlights
Estimated ValueThis is the price Wahi expects this property to sell for.
The calculation is powered by our Instant Home Value Estimate, which uses current market and property price trends to estimate your home’s value with a 90% accuracy rate.$288,000*
Price/Sqft$367/sqft
Days On Market33 days
Est. Mortgage$1,331/mth
Maintenance fees$531/mth
Tax Amount (2024)$1,475/yr
Description
Discover modern living in this stunning condo unit located at 240 Skyview Ranch Road NE, Calgary. This two-bedroom residence offers an unparalleled lifestyle opportunity. Upon entering, you are greeted by a spacious living area seamlessly connecting to a kitchen featuring sleek cabinetry, stainless steel appliances, and ample countertop space. The unit's 844.4 square feet are cleverly utilized, with a layout that maximizes both privacy and functionality. The primary bedroom is complete with a walk-in closet and a luxurious 4-piece ensuite bath. A second bedroom and another 4-piece bath provide flexibility for guests. Relax in the bonus room, ideal for a media center, home gym, or study area. Step outside onto the patio to enjoy views and fresh air, creating an inviting extension of your living space. Located in Skyview Ranch, residents enjoy access to a vibrant community with parks, schools, shopping, and dining options just moments away. Commuters will appreciate easy access to major roadways, making downtown Calgary and the airport within convenient reach. Don't miss your chance to own this exceptional condo unit, combining contemporary comfort with urban convenience. Schedule your showing today and envision yourself living in this remarkable Skyview Ranch residence.
Property Details
Interior
Features
Main Floor
Bonus Room
6`0" x 4`7"Entrance
4`5" x 2`7"Kitchen
8`6" x 10`1"Bedroom - Primary
11`2" x 11`0"Exterior
Features
Parking
Garage spaces -
Garage type -
Total parking spaces 1
Condo Details
Amenities
None
Inclusions
Property History
 34
34


