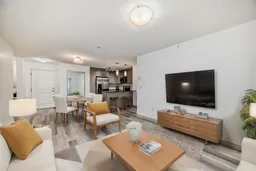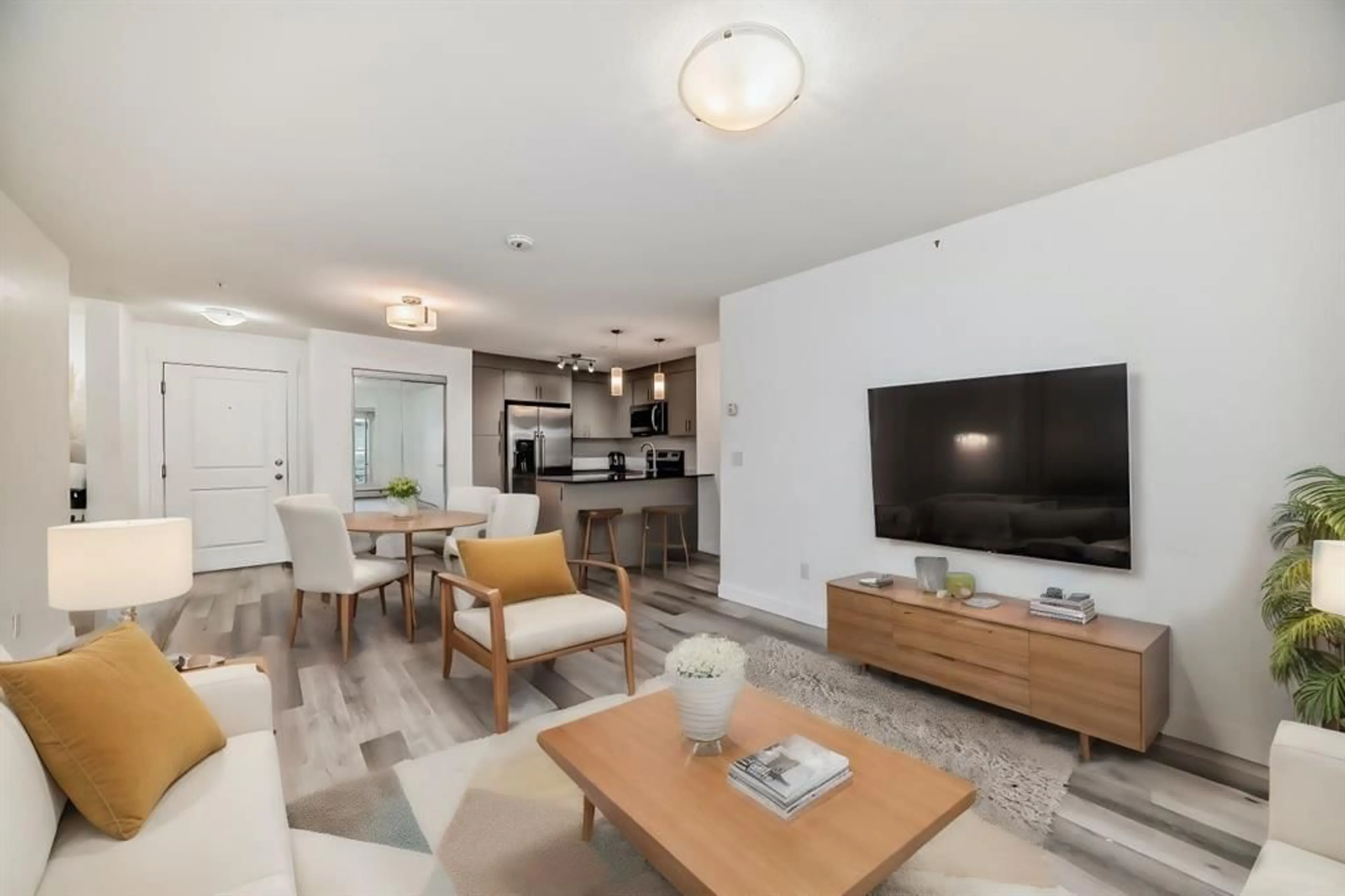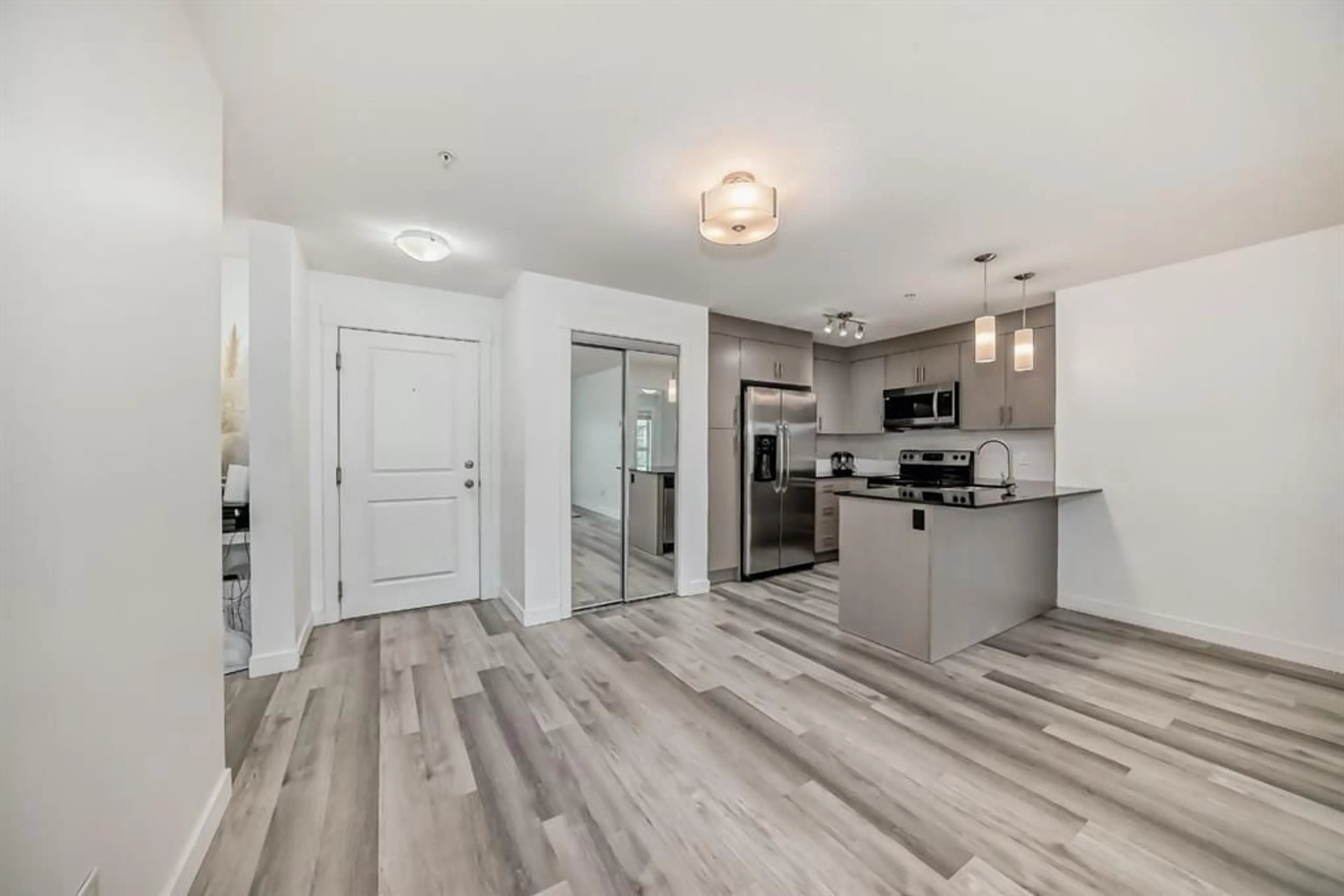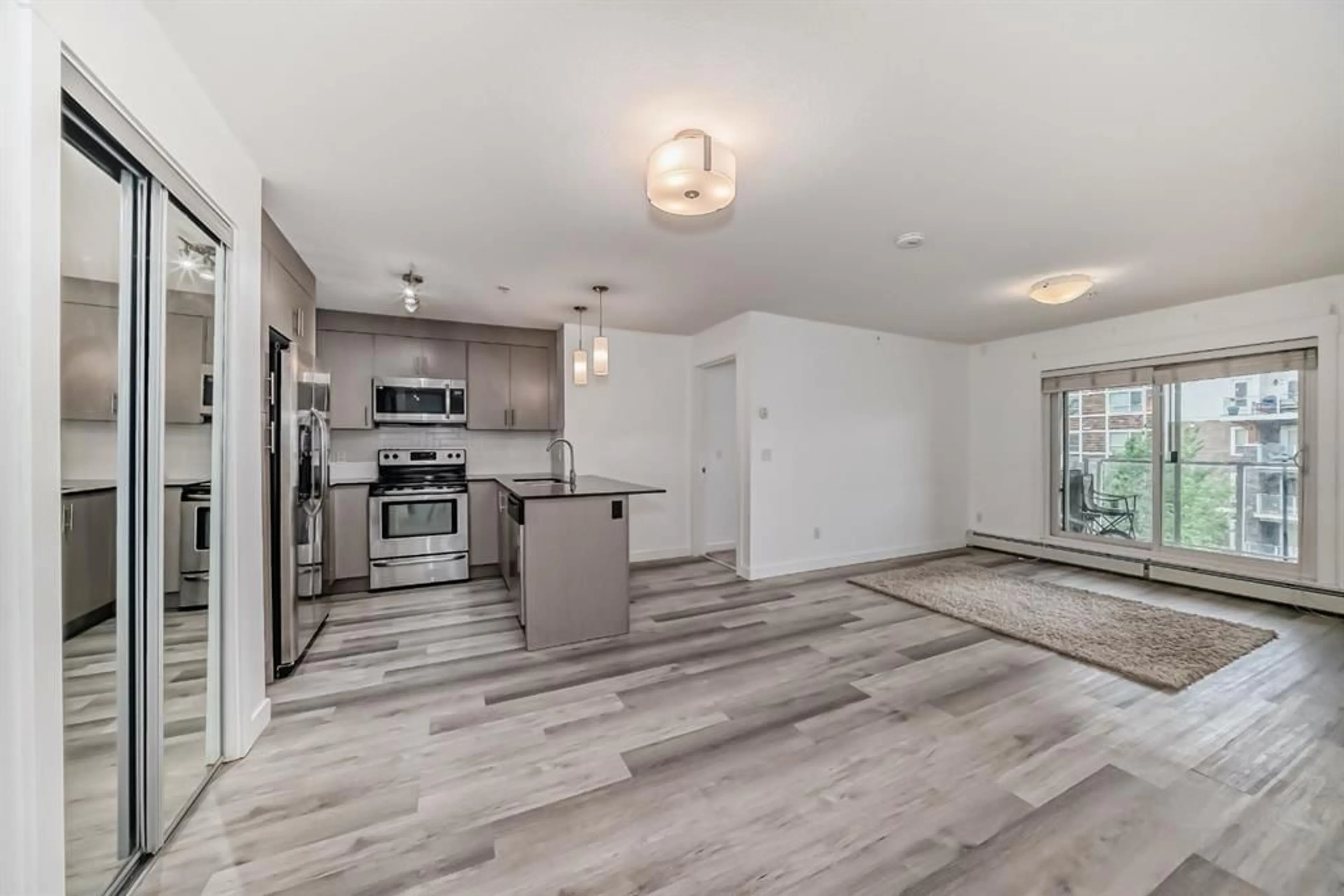240 Skyview Ranch Rd #1310, Calgary, Alberta T3N 0P4
Contact us about this property
Highlights
Estimated ValueThis is the price Wahi expects this property to sell for.
The calculation is powered by our Instant Home Value Estimate, which uses current market and property price trends to estimate your home’s value with a 90% accuracy rate.$292,000*
Price/Sqft$410/sqft
Est. Mortgage$1,482/mth
Maintenance fees$559/mth
Tax Amount (2024)$1,533/yr
Days On Market58 days
Description
Welcome to this beautiful, maintained condo in Skyview Ranch! This unit has 2 bedrooms and 2 full 4 pce bathrooms and an open floor plan! Fully equipped with large kitchen with lots of cabinets and an island, plus a pantry! Living room is large and can fit a large sectional or sofa and love seat. The separate dining area keeps the space very open and functional! There is also an office area with built in desk that leads into a large front entry walk in closet which can be used for storage! This unit has newer flooring and paint and is ready to for you to move in! Lots of space and located very close to schools. Lots of amenities close by including banks, restaurants, Freshco and easy access to Stoney and Deerfoot Trail and only 7 minutes to Crossiron Mills!
Property Details
Interior
Features
Main Floor
Walk-In Closet
6`0" x 3`6"Entrance
6`1" x 4`2"Kitchen
8`7" x 12`10"Living Room
10`6" x 10`11"Exterior
Features
Parking
Garage spaces -
Garage type -
Total parking spaces 1
Condo Details
Amenities
Elevator(s), Parking, Snow Removal, Storage, Trash, Visitor Parking
Inclusions
Property History
 29
29


