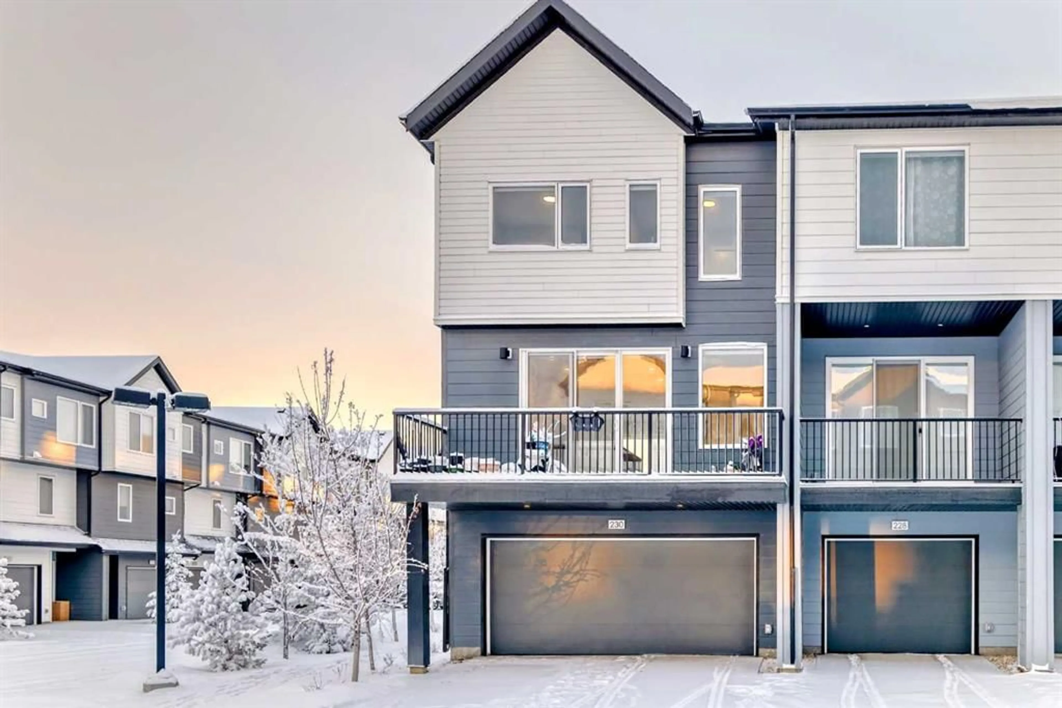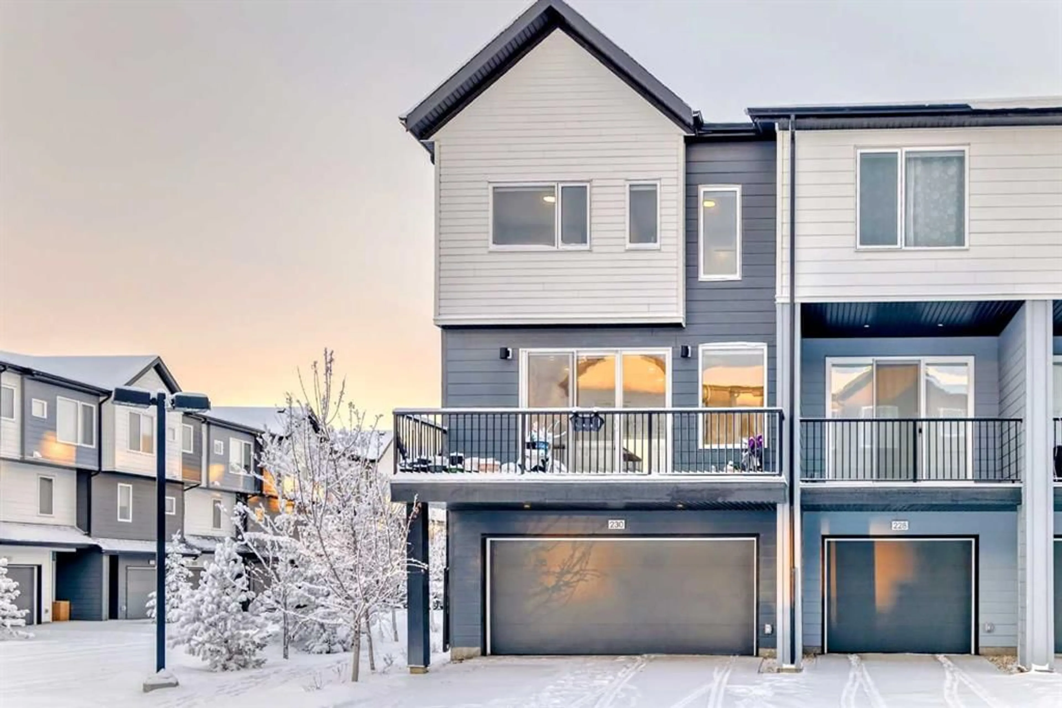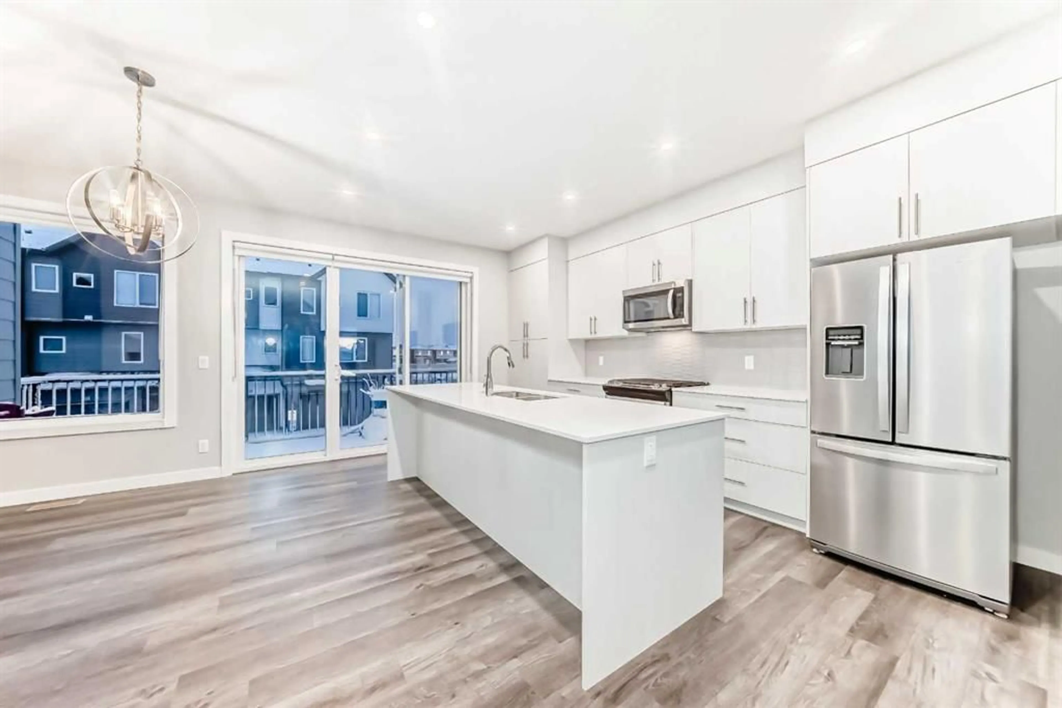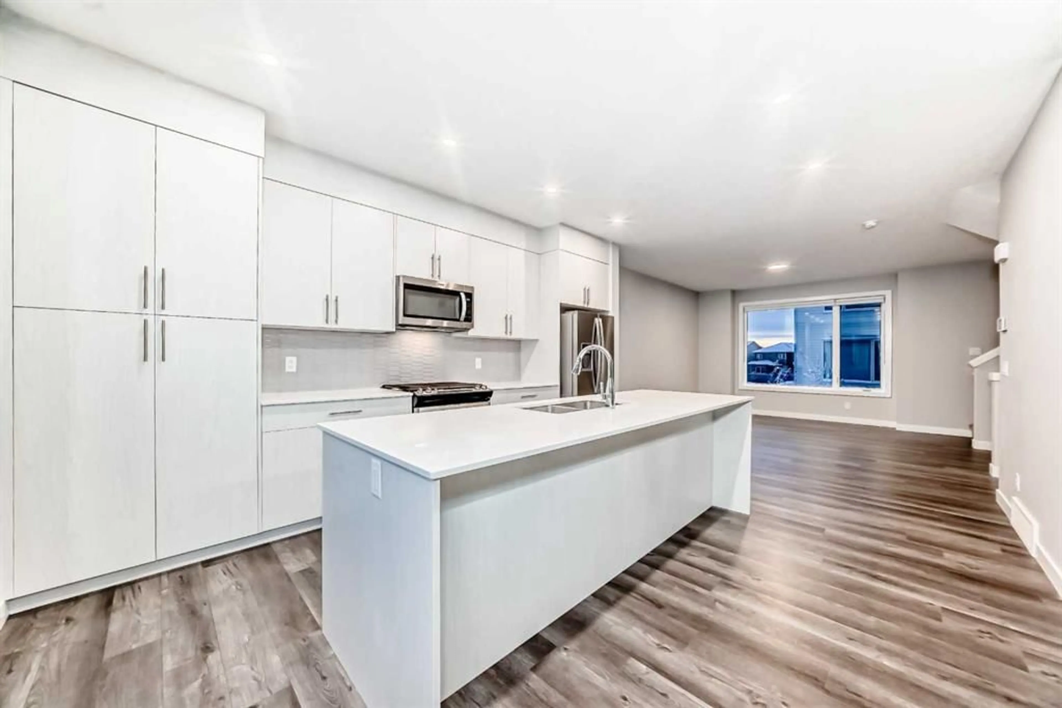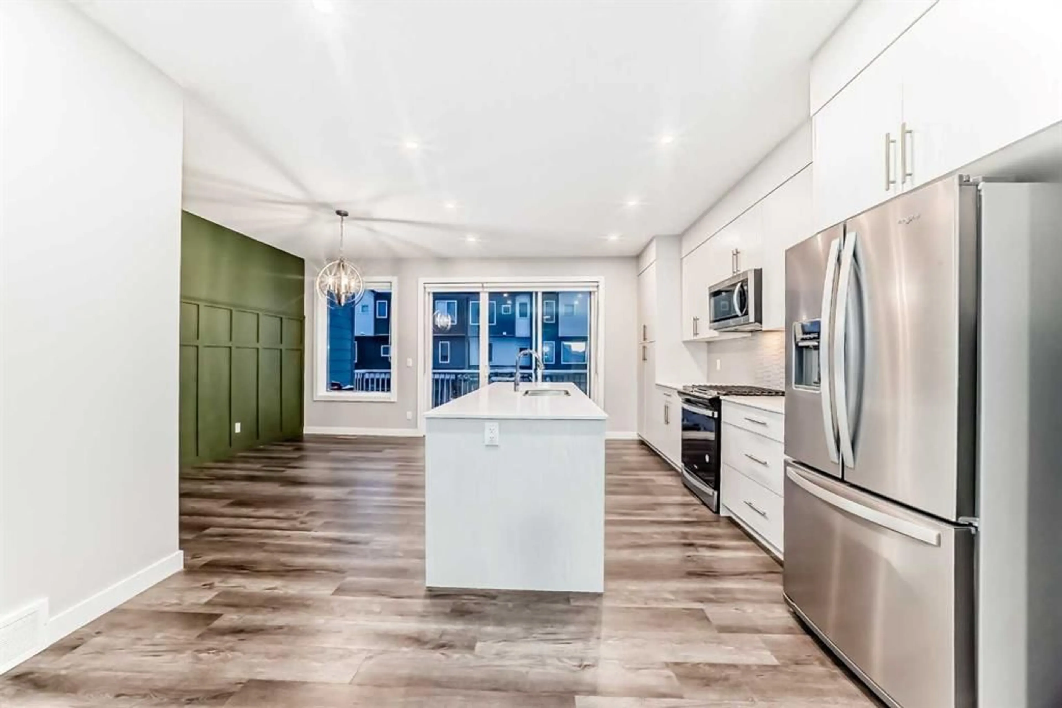230 Skyview Ranch Circle NE, Calgary, Alberta T3N 1Y8
Contact us about this property
Highlights
Estimated ValueThis is the price Wahi expects this property to sell for.
The calculation is powered by our Instant Home Value Estimate, which uses current market and property price trends to estimate your home’s value with a 90% accuracy rate.Not available
Price/Sqft$325/sqft
Est. Mortgage$2,147/mo
Maintenance fees$298/mo
Tax Amount (2024)$2,854/yr
Days On Market14 days
Description
Charming Corner Unit Townhouse with Double Car Garage – Your Perfect Home Awaits! Discover the perfect blend of style, comfort, and convenience in this stunning corner unit townhouse! Featuring a spacious and modern layout, this home offers the ideal living space for those who enjoy privacy, luxury, and practicality. Key Features: Corner Unit – Enjoy extra privacy and natural light with this spacious corner location. Double Car Garage – Keep your vehicles safe and secure with ample parking space for two cars, plus additional storage. Open Concept Living – A welcoming and functional floor plan that seamlessly connects the living, dining, and kitchen areas for easy entertaining. Bright and Airy – Large windows throughout fill the home with natural light and offer gorgeous views of the surrounding neighborhood. Modern Kitchen – Equipped with high-end appliances, plenty of counter space, and elegant finishes, it’s a dream for home cooks! Spacious Bedrooms – Generously sized rooms with plenty of closet space for all your storage needs. Private Outdoor Space – A cozy patio or yard area to relax and enjoy the outdoors in peace. Located in a desirable neighborhood, this townhouse provides easy access to shops, restaurants, parks, and great schools. Whether you’re a growing family or someone who enjoys the finer things in life, this home is perfect for you! Don’t miss out! Schedule a showing today to see for yourself how this beautiful townhouse can be yours.
Upcoming Open House
Property Details
Interior
Features
Main Floor
Living Room
51`8" x 49`11"2pc Bathroom
16`5" x 15`10"Kitchen
53`4" x 28`5"Dining Room
34`2" x 39`11"Exterior
Features
Parking
Garage spaces 2
Garage type -
Other parking spaces 2
Total parking spaces 4
Property History
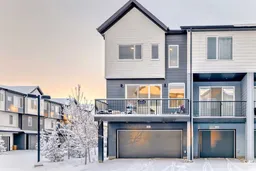 25
25
