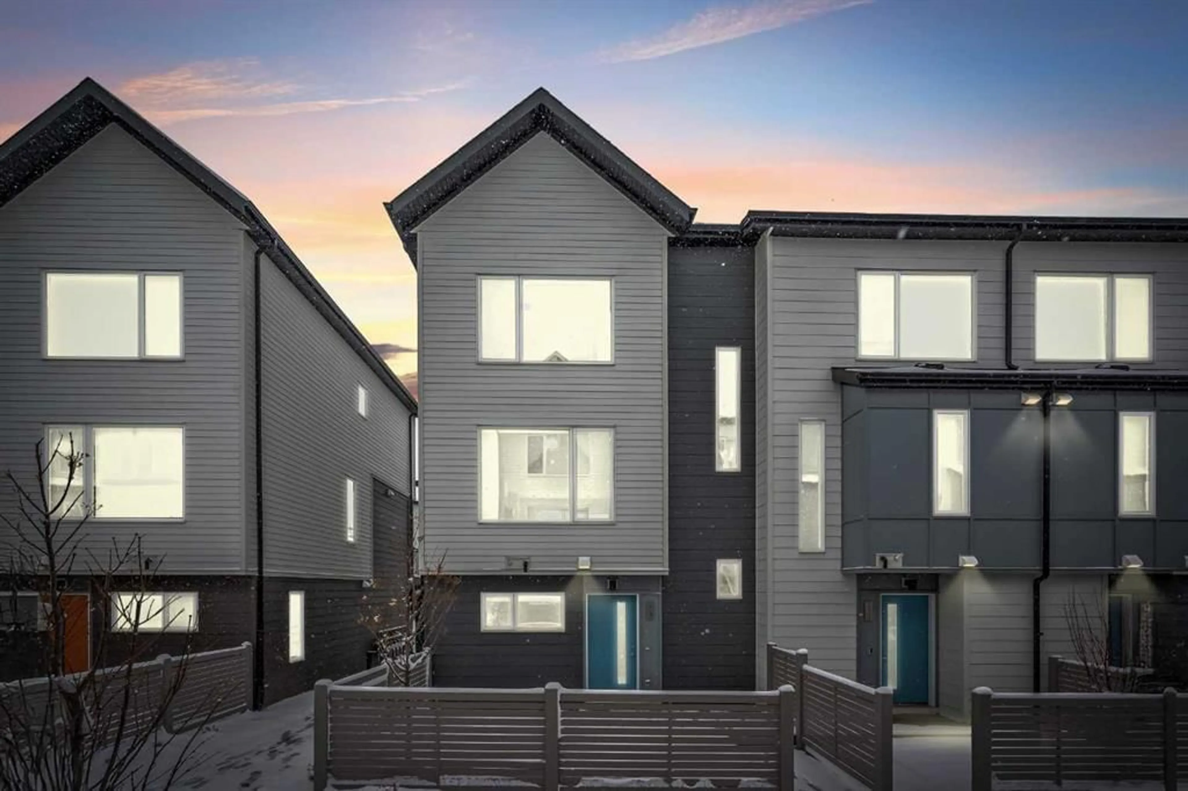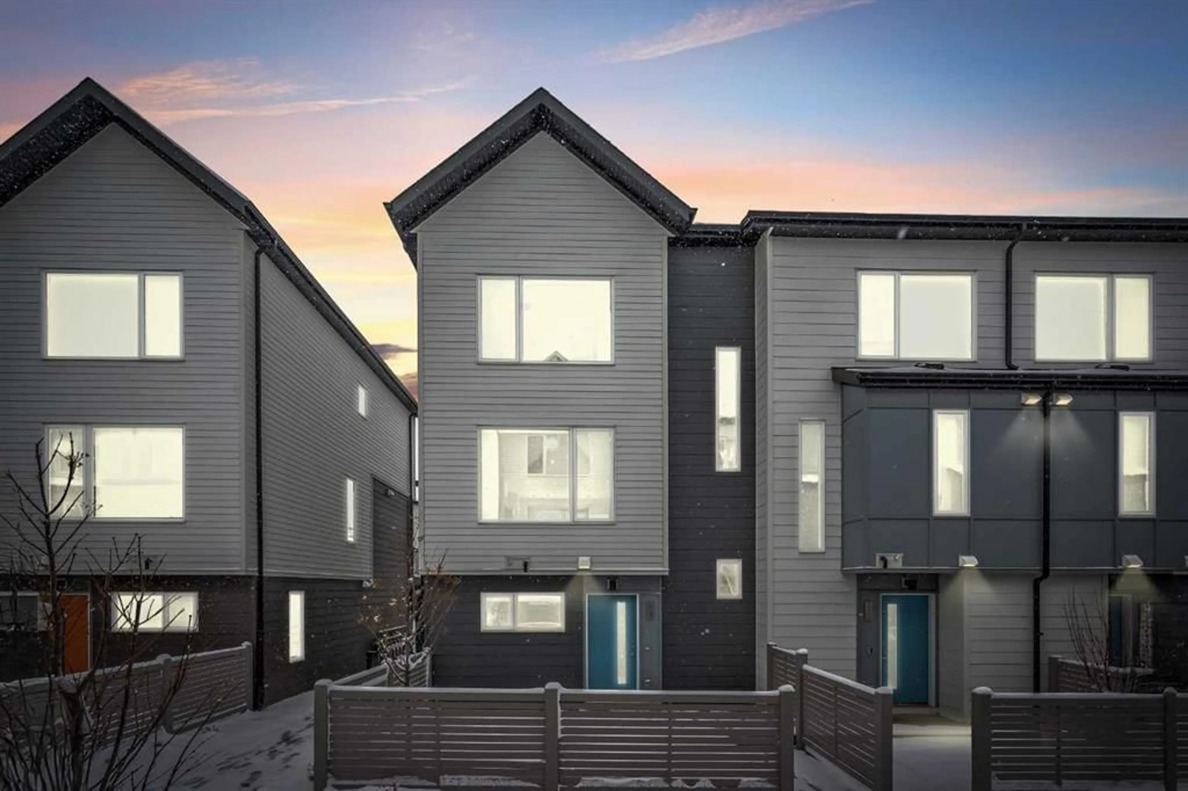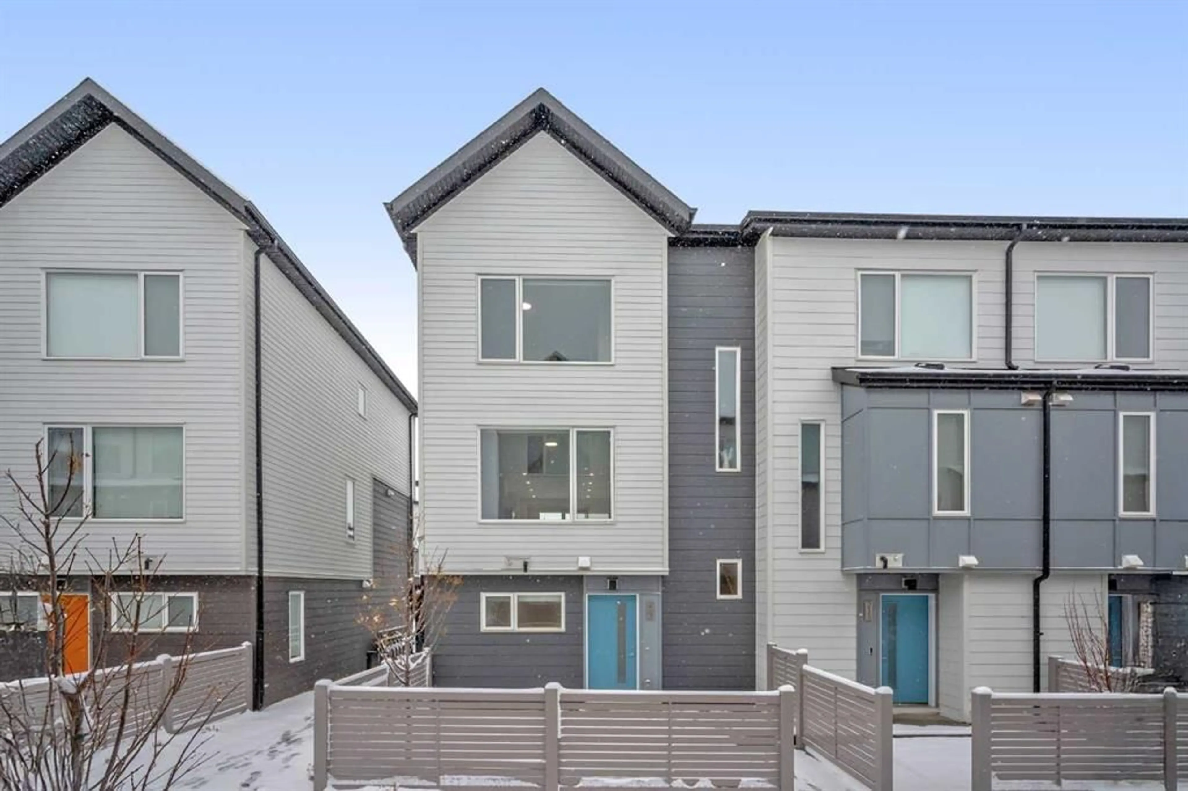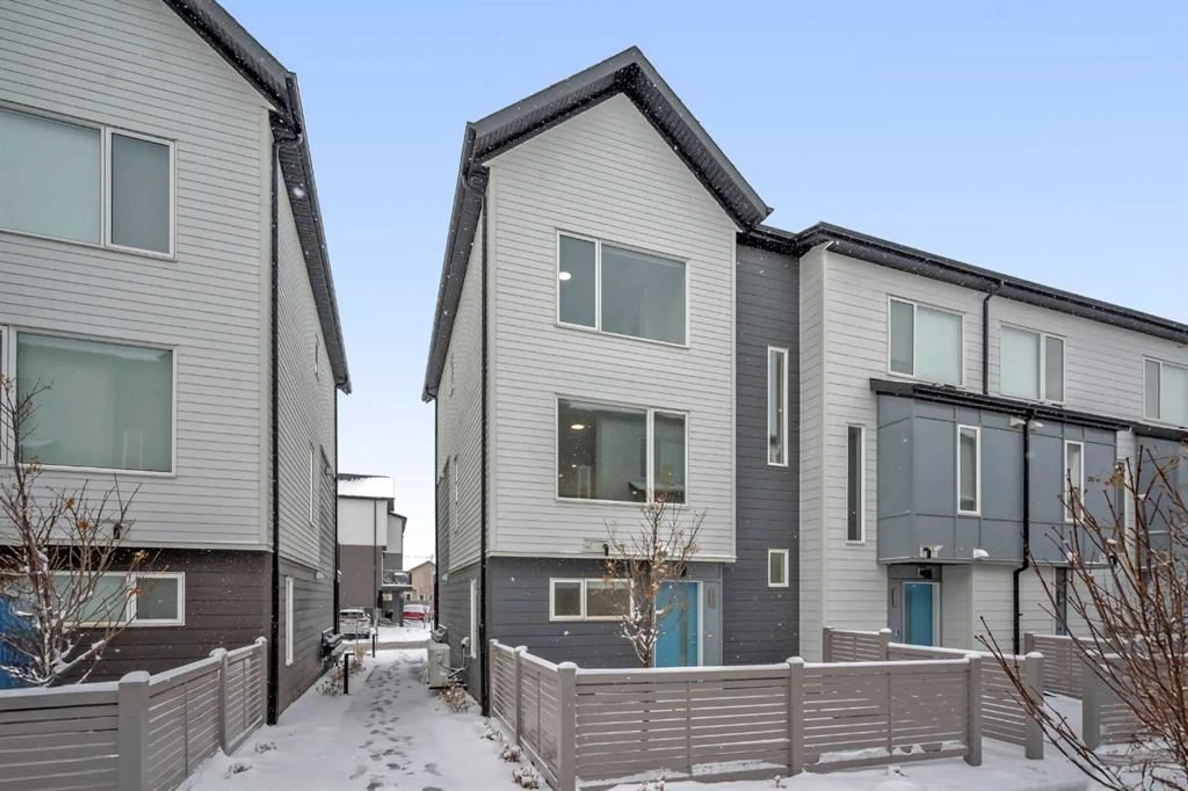213 Skyview Ranch Cir, Calgary, Alberta T3N1Y8
Contact us about this property
Highlights
Estimated ValueThis is the price Wahi expects this property to sell for.
The calculation is powered by our Instant Home Value Estimate, which uses current market and property price trends to estimate your home’s value with a 90% accuracy rate.Not available
Price/Sqft$325/sqft
Est. Mortgage$1,933/mo
Maintenance fees$298/mo
Tax Amount (2024)$2,672/yr
Days On Market26 days
Description
Discover your dream home in the desirable Skyview Ranch community! This charming townhouse perfectly combines comfort and convenience for an exceptional living experience. With a double attached heated garage, you’ll enjoy plenty of space for your vehicles and gear, no matter the season. The main floor features a versatile office/den, making it easy to work or study from the comfort of your home. Step upstairs to an open-concept living area that radiates warmth and light, creating an inviting atmosphere for you and your guests. The stunning kitchen is a chef’s delight, complete with stainless steel appliances, a microwave range hood, and an electric stove. The generous quartz countertop invites creativity, while the adjacent west-facing balcony is perfect for summer gatherings or relaxing evenings. Plus, with central air conditioning, you’ll stay cool during the hottest months. On the second level, the main bedroom is a true retreat, boasting a private 4-piece ensuite and an expansive walk-in closet. Two additional well-sized bedrooms and another 4-piece bathroom ensure ample space for a growing family. A conveniently located laundry room rounds out the functional layout of this thoughtfully designed townhouse, maximizing every square foot. Enjoy your own front yard, perfect for outdoor activities or a little gardening. Don’t miss out on the opportunity to call this wonderful townhouse your home!
Property Details
Interior
Features
Main Floor
Foyer
14`1" x 8`11"Furnace/Utility Room
7`11" x 3`0"Exterior
Features
Parking
Garage spaces 2
Garage type -
Other parking spaces 0
Total parking spaces 2





