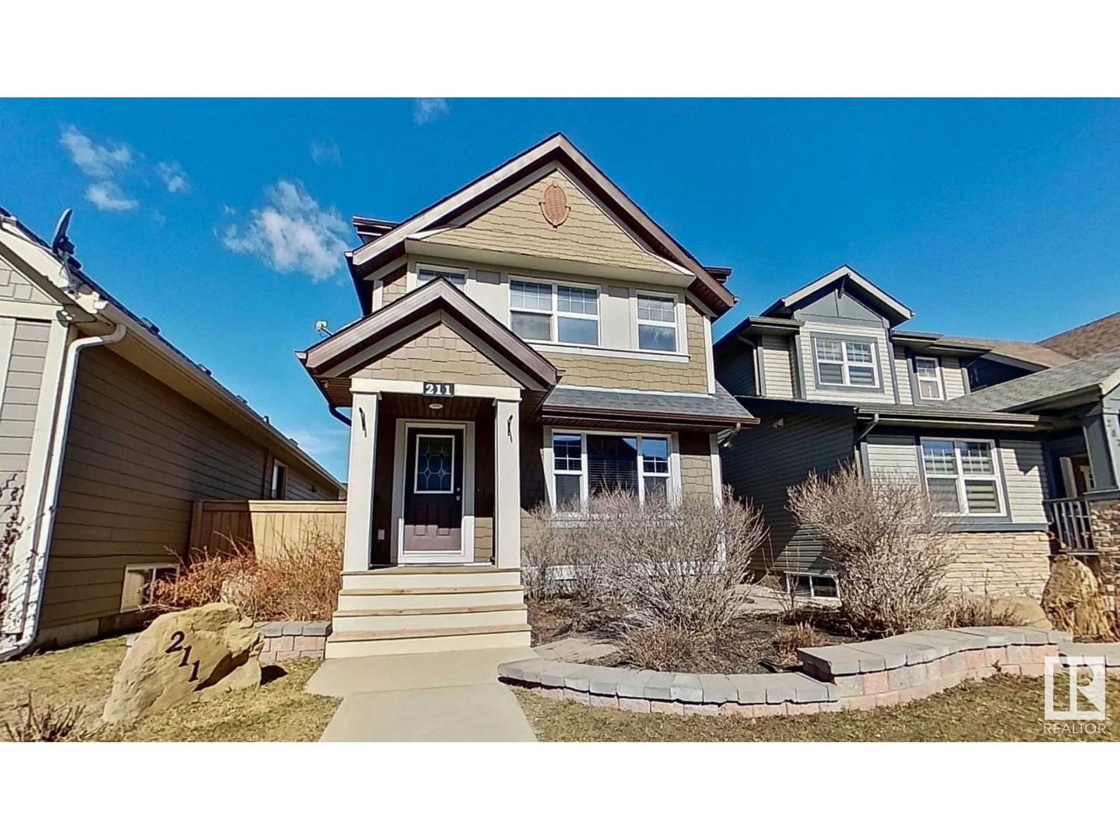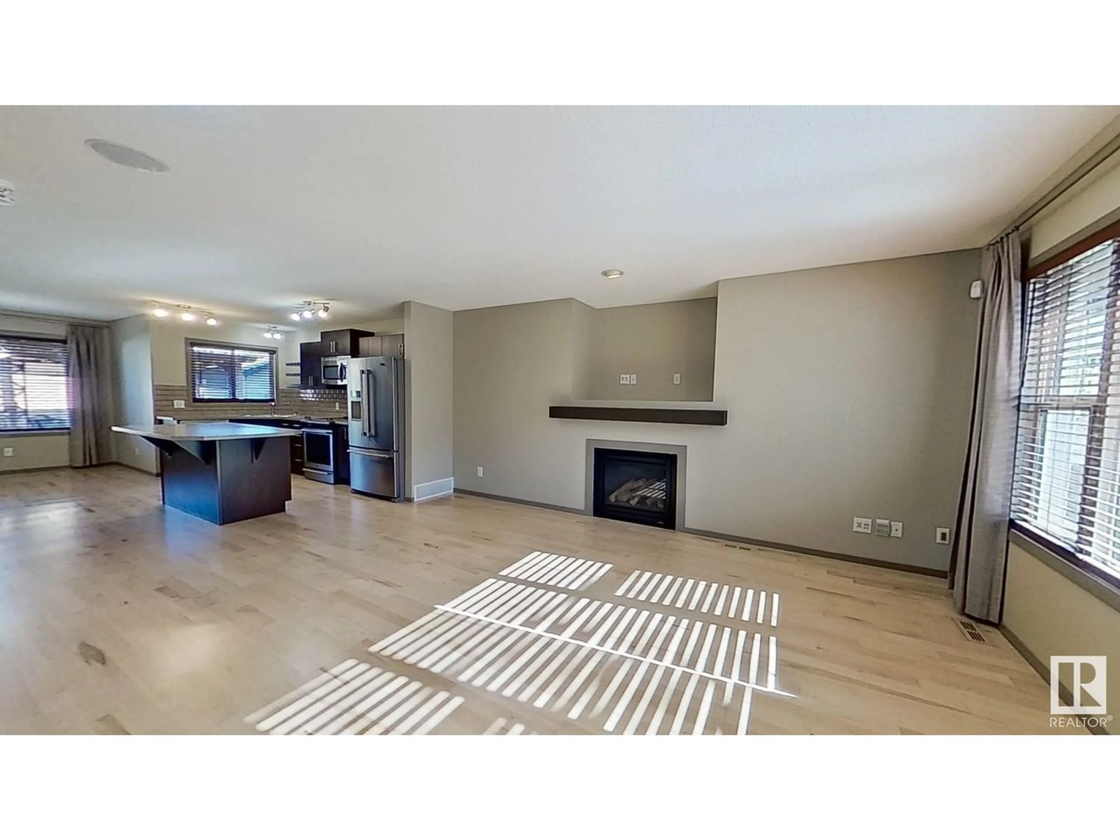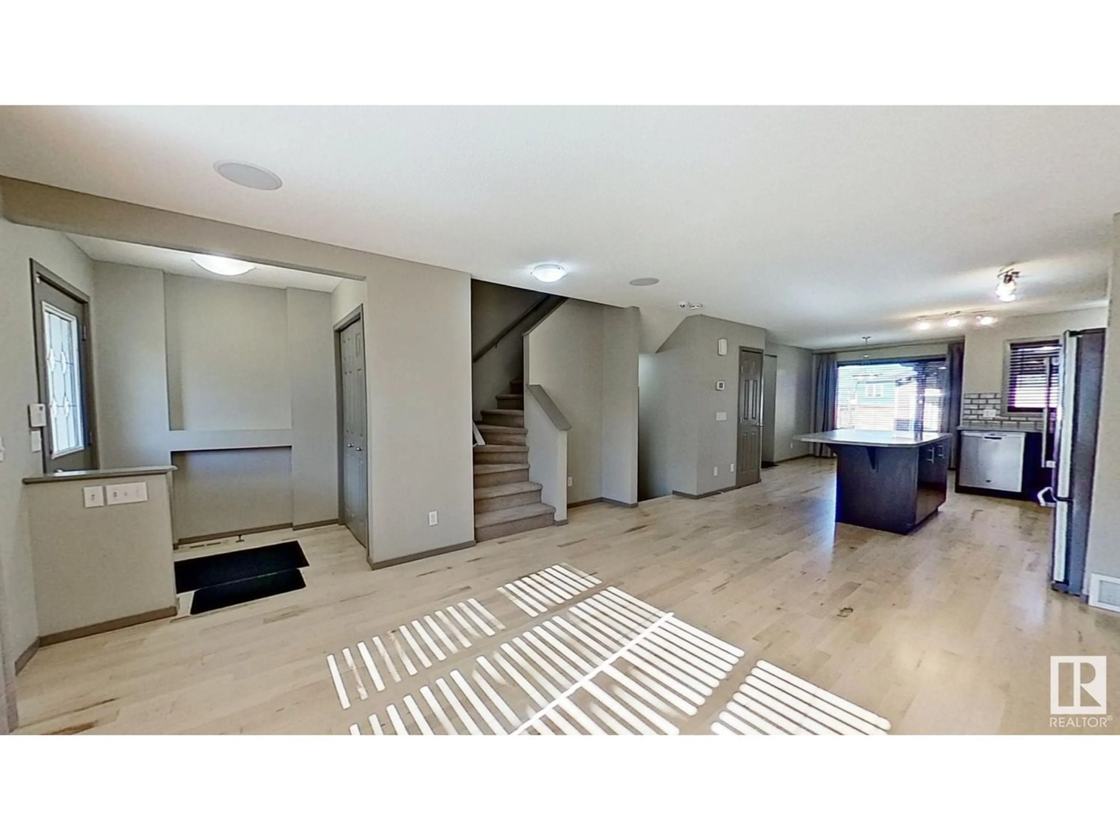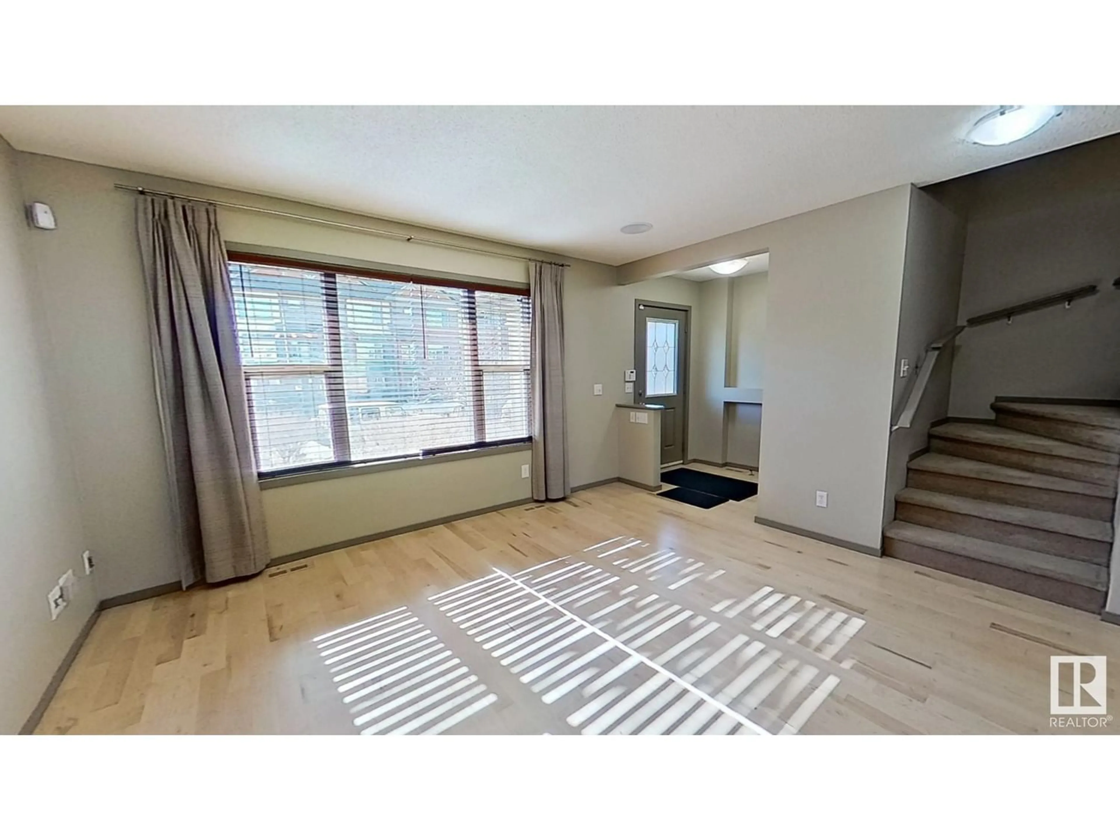211 Skyview Ranch WY NE, Calgary, Alberta T3N0B1
Contact us about this property
Highlights
Estimated ValueThis is the price Wahi expects this property to sell for.
The calculation is powered by our Instant Home Value Estimate, which uses current market and property price trends to estimate your home’s value with a 90% accuracy rate.Not available
Price/Sqft$473/sqft
Est. Mortgage$2,662/mo
Tax Amount ()-
Days On Market257 days
Description
Welcome to this warm and cozy home! Open concept 2 story floor plan with 3 bedrooms, 1 bathrooms with a huge soaker tub. Recently painted throughout the house, hardwood maple floors newly refinished and in excellent condition. Home has central air conditioning, rough in central vacuum, triple pane windows, gas fireplace and recessed surround sound speakers in the living room and master bedroom. Kitchen has large island, upgraded appliances with filtered water line and ice maker and water filtration system installed at the sink. In the backyard you will find a double detached garage heated with a gas furnace and 220-volt electricity installed and constructed with upgraded 2 x 6 ft exterior walls. Backyard contains an oversized deck with a covered gazebo, sunshades and 7 piece patio set included. Yard contains a separate grilling area, mature trees, a vegetable garden and a 50 amp breaker installed for a hot tub and/or rv hookup. Cobblestone walkway from front to backyard with trees and shrubs out front. (id:39198)
Property Details
Interior
Features
Main level Floor
Living room
3.96 m x 4.88 mDining room
2.7 m x 3.75 mKitchen
3.84 m x 4.27 m



