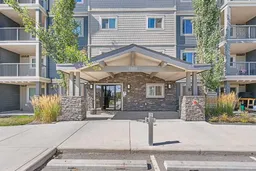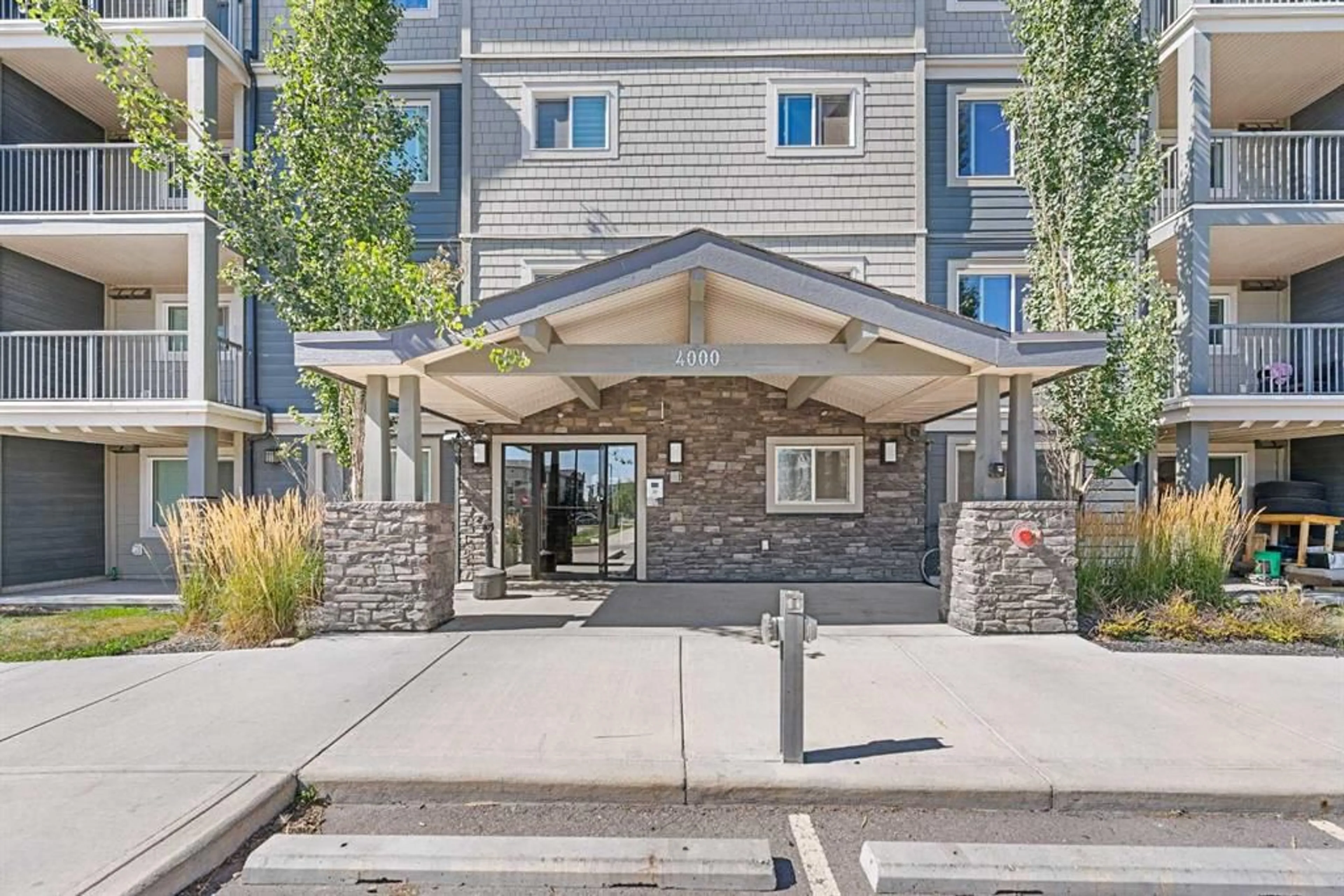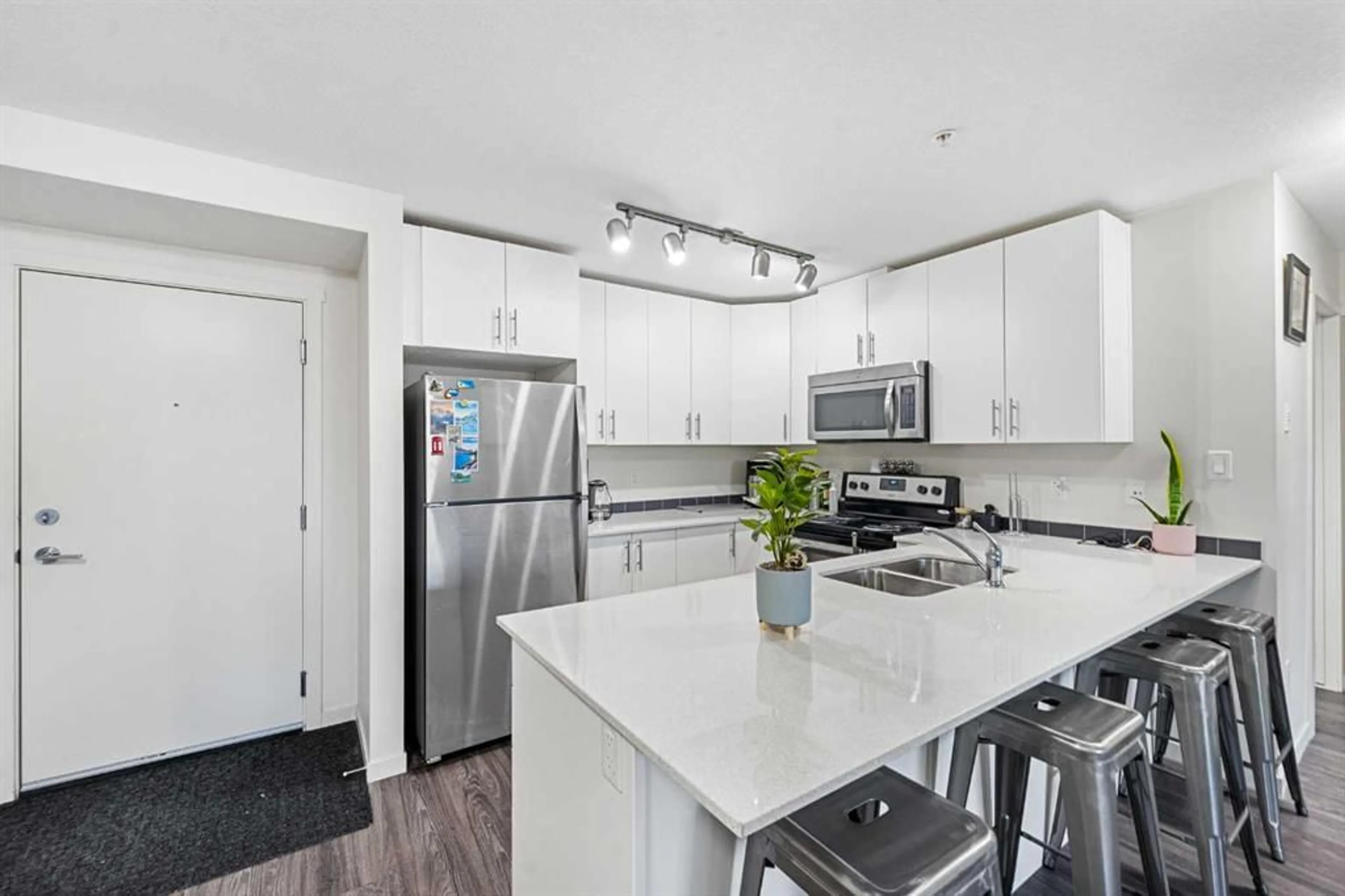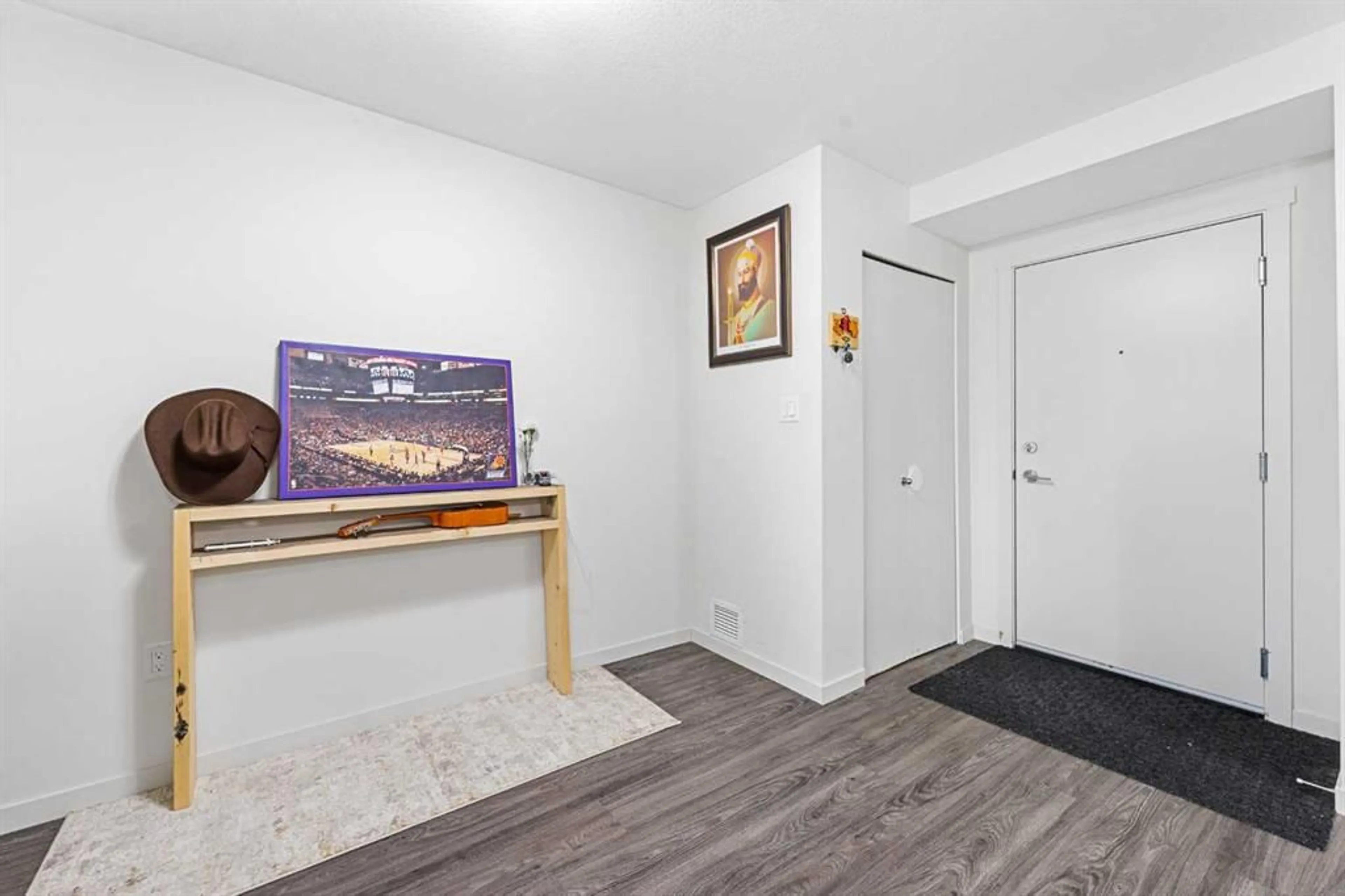181 Skyview Ranch Manor #4113, Calgary, Alberta T3N 0V2
Contact us about this property
Highlights
Estimated ValueThis is the price Wahi expects this property to sell for.
The calculation is powered by our Instant Home Value Estimate, which uses current market and property price trends to estimate your home’s value with a 90% accuracy rate.Not available
Price/Sqft$389/sqft
Est. Mortgage$1,417/mo
Maintenance fees$384/mo
Tax Amount (2024)$1,579/yr
Days On Market76 days
Description
Main Level Unit | 2-Bedrooms | 1-Bathroom | Open Floor Plan | Quartz Countertops | Stainless Steel Appliances | In-Unit Laundry | In-Unit Storage | Concrete Patio | Parking Stall. Welcome to your new apartment, perfect for first time home buyers or investors! This main level condo is 847 Sqft with an open floor plan living area that is both spacious and welcoming. The kitchen is finished with quartz countertops, ample cabinet storage, stainless appliances and a breakfast bar for seating. The living room features a door that leads to the concrete patio perfect for outdoor dining. The bedrooms are on either side of the living room which compliment your privacy. Both bedrooms are large and share the main 4pc bathroom with a tub/shower combo and single vanity with storage below. The laundry room has plenty of space which provides you with a storage space too! There is ample visitor parking close to the entrance. Come view this unit and make it your home! Hurry and book your showing today!
Property Details
Interior
Features
Main Floor
4pc Bathroom
10`4" x 11`4"Bedroom
9`11" x 10`2"Dining Room
10`4" x 7`8"Kitchen
9`3" x 9`5"Exterior
Features
Parking
Garage spaces -
Garage type -
Total parking spaces 1
Condo Details
Amenities
Other
Inclusions
Property History
 25
25


