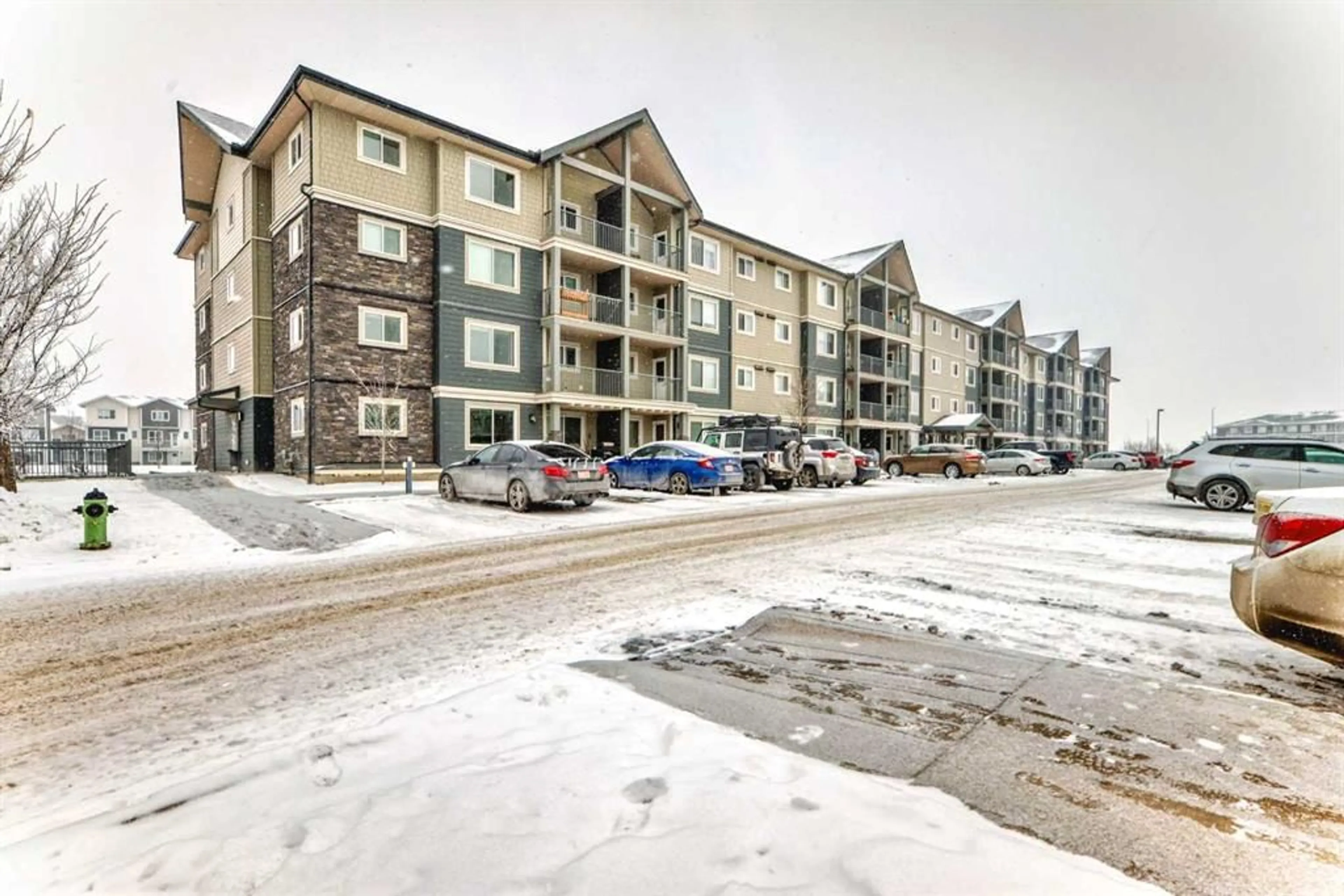181 Skyview Ranch Manor #3411, Calgary, Alberta T3N 0V2
Contact us about this property
Highlights
Estimated ValueThis is the price Wahi expects this property to sell for.
The calculation is powered by our Instant Home Value Estimate, which uses current market and property price trends to estimate your home’s value with a 90% accuracy rate.Not available
Price/Sqft$353/sqft
Est. Mortgage$1,288/mo
Maintenance fees$448/mo
Tax Amount (2024)$1,543/yr
Days On Market8 days
Description
Move-in ready and fully furnished, this beautifully designed top-floor condo in McCall Landing is the perfect opportunity for first-time buyers, investors, or those looking for a hassle-free lifestyle. The open-concept layout features a modern island kitchen with sleek white quartz countertops, stainless steel appliances, and stylish laminate flooring. The separate dining area, enhanced with upgraded lighting, is ideal for entertaining. Plus, enjoy ample storage, including a spacious laundry room with a washer and dryer. Step outside to your large, covered south-facing patio, perfect for year-round relaxation and BBQs. Just steps away, the community clubhouse offers fantastic amenities, including a fitness center and a fully equipped party room for special occasions. This energy-efficient complex, built in 2017, features LED lighting, low-flow water fixtures, high-efficiency mechanical systems, triple-pane windows, and superior soundproofing—all designed to keep condo fees low and enhance your comfort. Bonus: All furniture is included, making this an unbeatable value! Plus, enjoy the convenience of heated underground titled parking (#41) and easy access to major routes like Stoney Trail, Metis Trail, and the airport. Close to parks, schools, transit, shopping, and Cross Iron Mills Mall, this home is a fantastic opportunity. Why rent when you can own? Don’t miss out—make McCall Landing your home today!
Property Details
Interior
Features
Main Floor
Entrance
7`6" x 4`6"Kitchen With Eating Area
13`1" x 9`4"Dining Room
14`9" x 8`2"Living Room
16`8" x 12`0"Exterior
Features
Parking
Garage spaces -
Garage type -
Total parking spaces 1
Condo Details
Amenities
Fitness Center, Parking, Visitor Parking
Inclusions
Property History
 28
28




