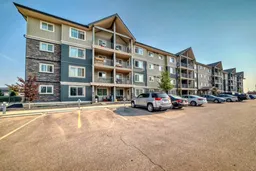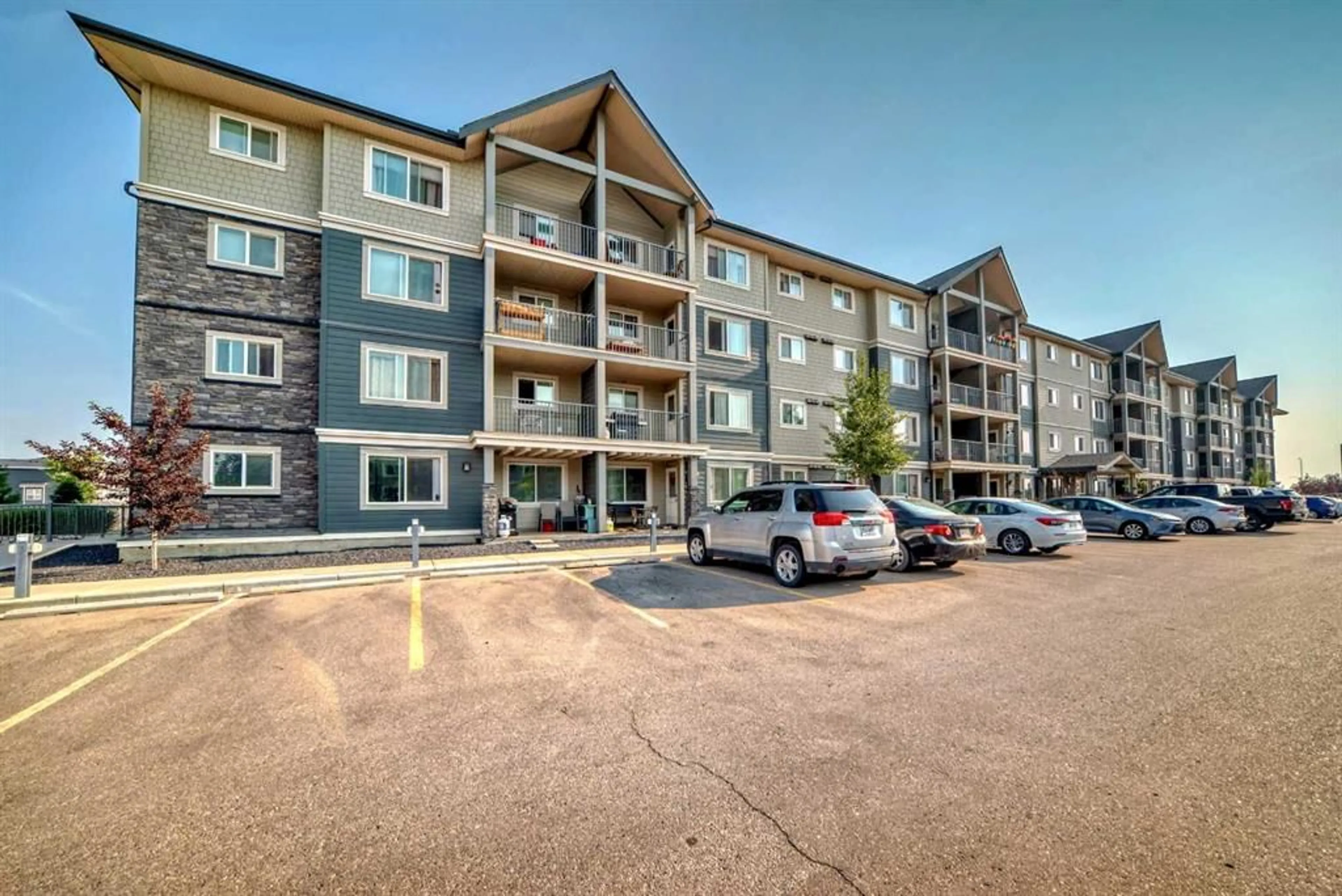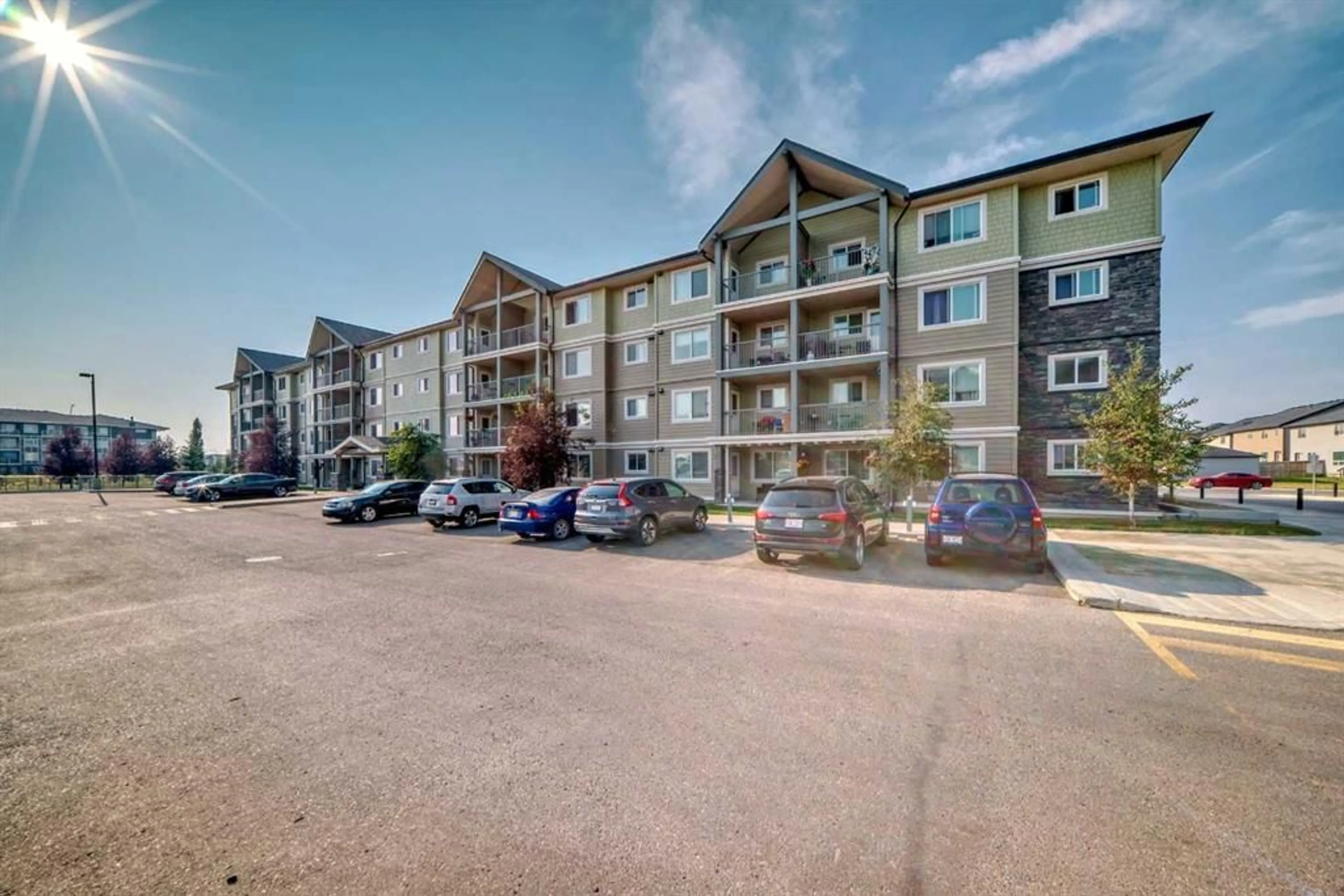181 Skyview Ranch Manor #2102, Calgary, Alberta T3N 0V2
Contact us about this property
Highlights
Estimated ValueThis is the price Wahi expects this property to sell for.
The calculation is powered by our Instant Home Value Estimate, which uses current market and property price trends to estimate your home’s value with a 90% accuracy rate.$263,000*
Price/Sqft$397/sqft
Days On Market8 days
Est. Mortgage$1,456/mth
Maintenance fees$394/mth
Tax Amount (2024)$1,511/yr
Description
Experience incredible value in this modern 2-bedroom corner unit located on the first floor of McCall Landing. With its bright and open layout, this unit is beautifully finished with luxury vinyl plank flooring and a neutral colour palette, allowing you to easily personalize the space. The kitchen is a highlight, featuring bright white cabinetry, quartz countertops, stainless steel appliances, and a peninsula with seating. It seamlessly flows into the spacious main living room and dining area, perfect for entertaining or relaxing. Both bedrooms are generously sized, offering ample space and comfort. The unit includes a full bath, the convenience of in-suite laundry, and plenty of storage space. It has been recently painted to enhance its fresh, modern feel. McCall Landing offers numerous amenities, including a fitness center, common recreation room, dog run, community gardens, and bike storage. The unit also comes with a private patio and titled parking. You'll love living in Skyview Ranch, a community conveniently located close to Deerfoot, Stoney, and Metis Trails, as well as the Calgary International Airport. The neighbourhood features green spaces, extensive playgrounds, and groomed walking paths. There are also several schools in the area, along with shopping, restaurants, and all other amenities. Don’t miss out on this fantastic opportunity, book your showing before it's gone!
Property Details
Interior
Features
Main Floor
Dining Room
9`6" x 10`1"Bedroom
10`0" x 10`2"Living Room
11`11" x 15`4"Kitchen
9`11" x 9`2"Exterior
Features
Parking
Garage spaces -
Garage type -
Total parking spaces 1
Condo Details
Amenities
Bicycle Storage, Fitness Center, Recreation Facilities, Recreation Room
Inclusions
Property History
 34
34

