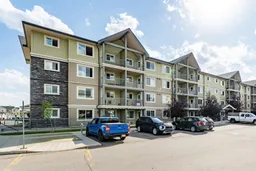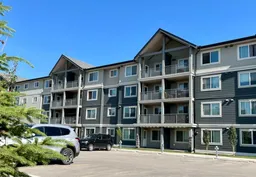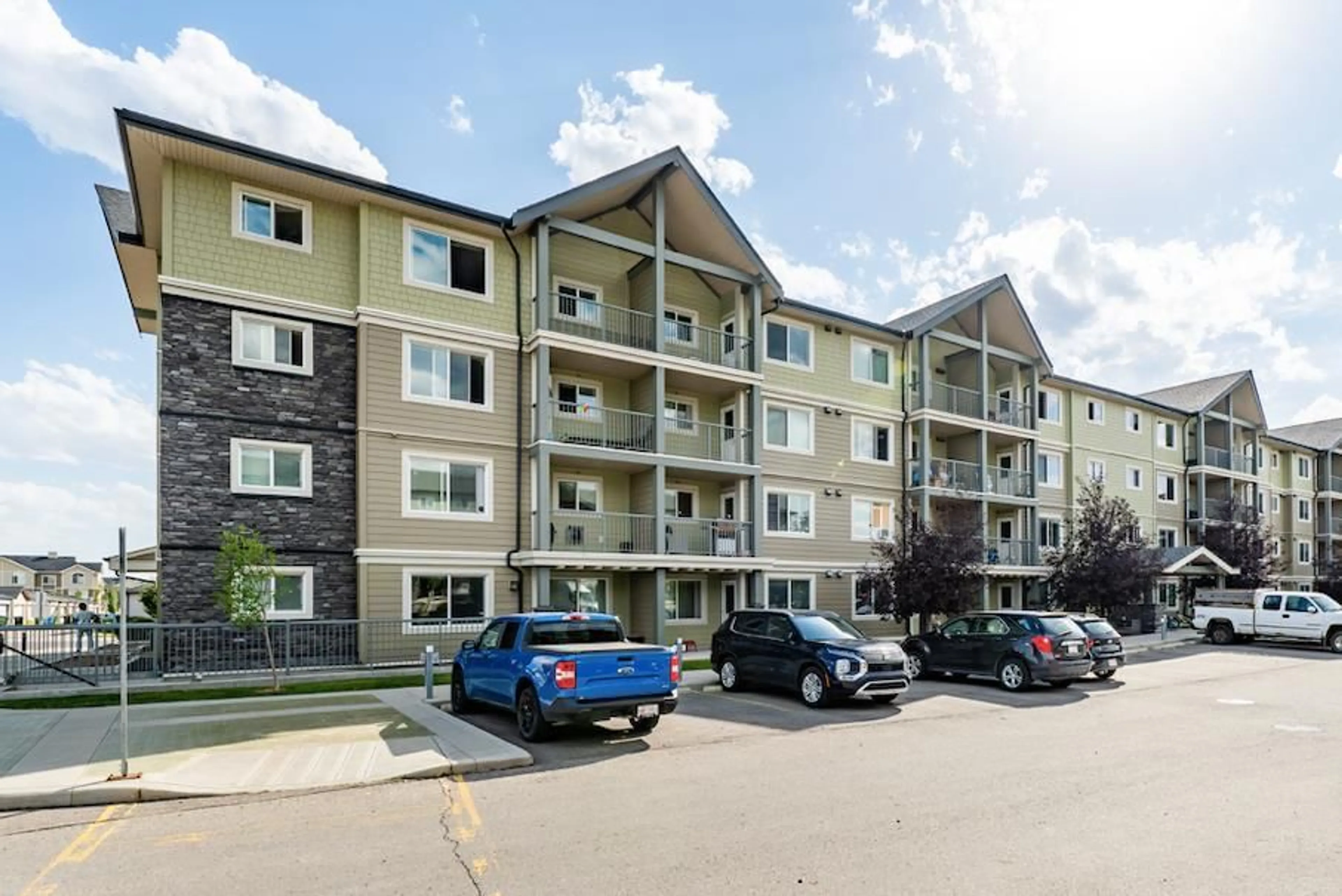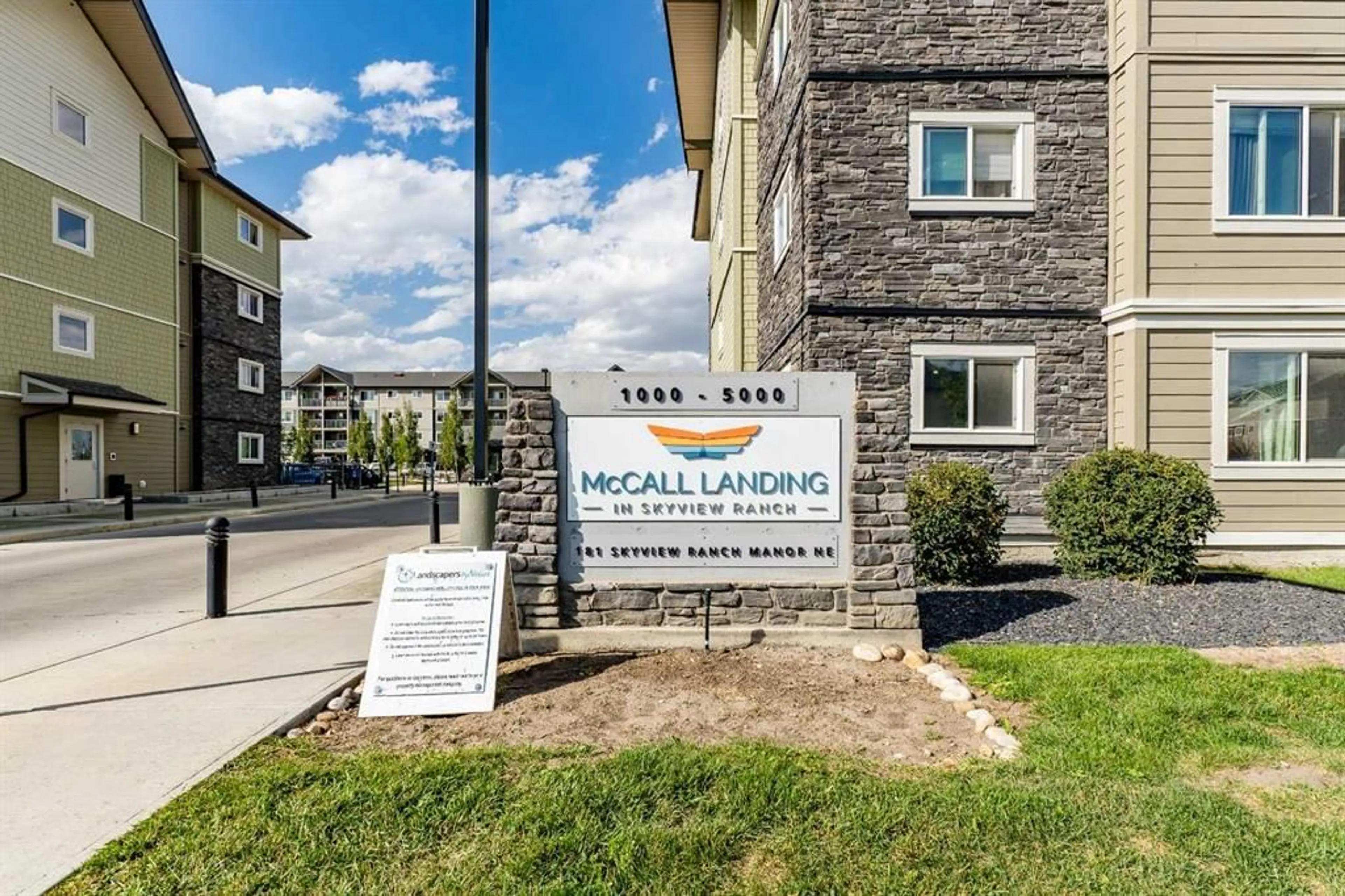181 Skyview Ranch Manor #1203, Calgary, Alberta T3N 0V2
Contact us about this property
Highlights
Estimated ValueThis is the price Wahi expects this property to sell for.
The calculation is powered by our Instant Home Value Estimate, which uses current market and property price trends to estimate your home’s value with a 90% accuracy rate.$212,000*
Price/Sqft$460/sqft
Est. Mortgage$1,138/mth
Maintenance fees$260/mth
Tax Amount (2024)$1,151/yr
Days On Market23 days
Description
Welcome to this stunning 1-bedroom, 1-bathroom condo in the sought-after building complex of McCall Landing in Skyview Ranch! Thoughtfully designed with a bright and open layout, this home seamlessly blends comfort and modern elegance. The living area is bathed in natural light, highlighting the upgraded finishes throughout. The gourmet kitchen boasts sleek quartz countertops, contemporary cabinetry and stainless steel appliances, making it perfect for both everyday meals and entertaining guests. The space features stylish vinyl plank flooring that offers durability and ease of maintenance, while the plush carpeting in living area and in the bedroom adds warmth and comfort. The convenience of in-suite laundry, along with ample storage space, ensures that every aspect of your daily life is made easier. This unit includes a dedicated parking stall for your convenience. As an owner at McCall Landing, you'll enjoy a wealth of amenities designed to enhance your lifestyle. Stay active in the fully equipped fitness centre, unwind in the recreation room, or take advantage of the bike storage room. The community centre is perfect for gatherings, featuring an outdoor picnic area and a dog run, making it ideal for pet lovers (pets allowed with board approval). Experience the perfect blend of comfort, style, and convenience in this well-managed complex. Embrace the vibrant community of Skyview Ranch and make this gorgeous condo your new home!
Property Details
Interior
Features
Main Floor
4pc Bathroom
9`10" x 7`8"Bedroom - Primary
9`11" x 10`10"Dining Room
11`2" x 6`4"Kitchen
8`2" x 7`6"Exterior
Features
Parking
Garage spaces -
Garage type -
Total parking spaces 1
Condo Details
Amenities
Bicycle Storage, Community Gardens, Dog Run, Elevator(s), Fitness Center, Parking
Inclusions
Property History
 27
27 17
17

