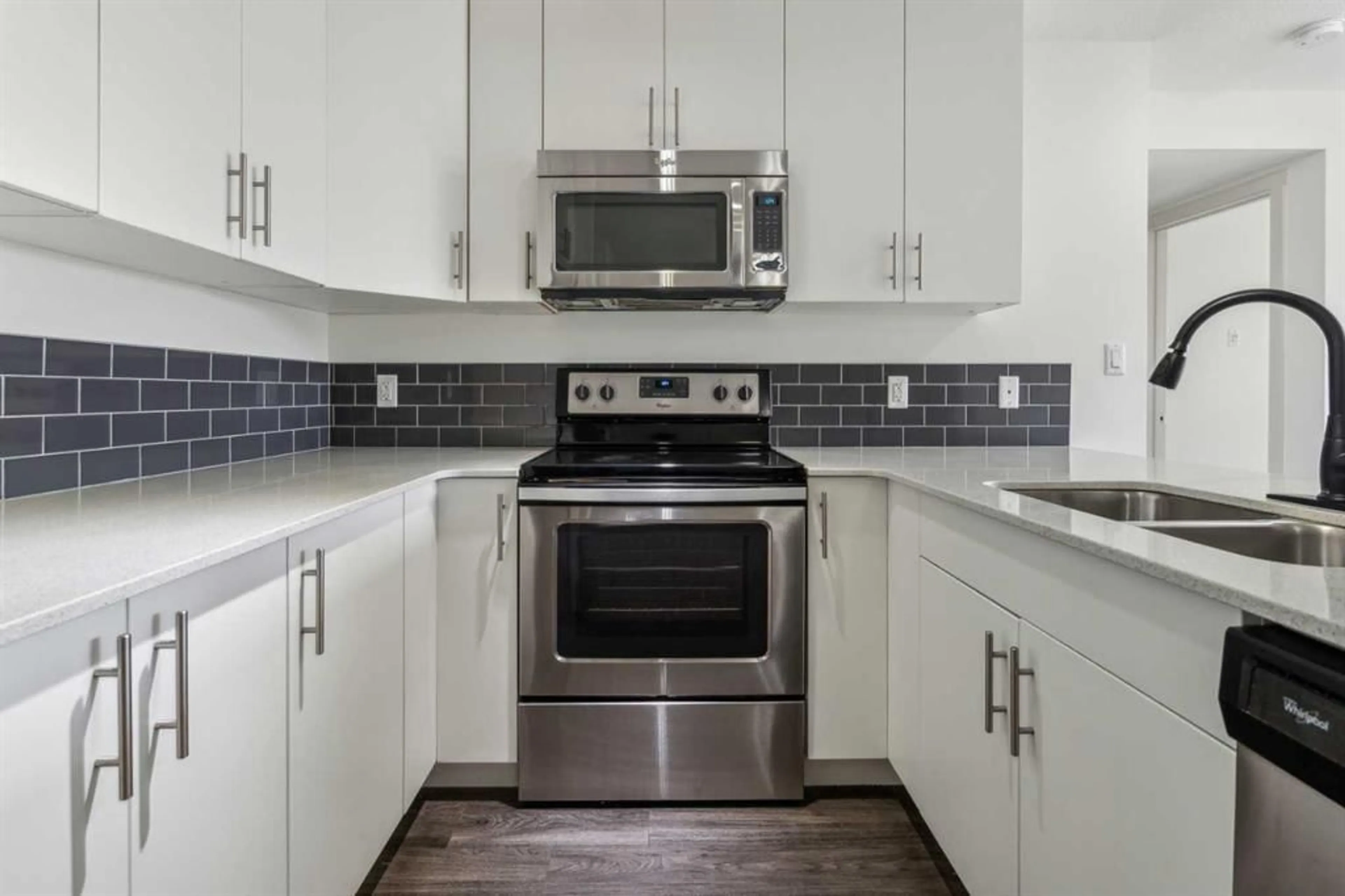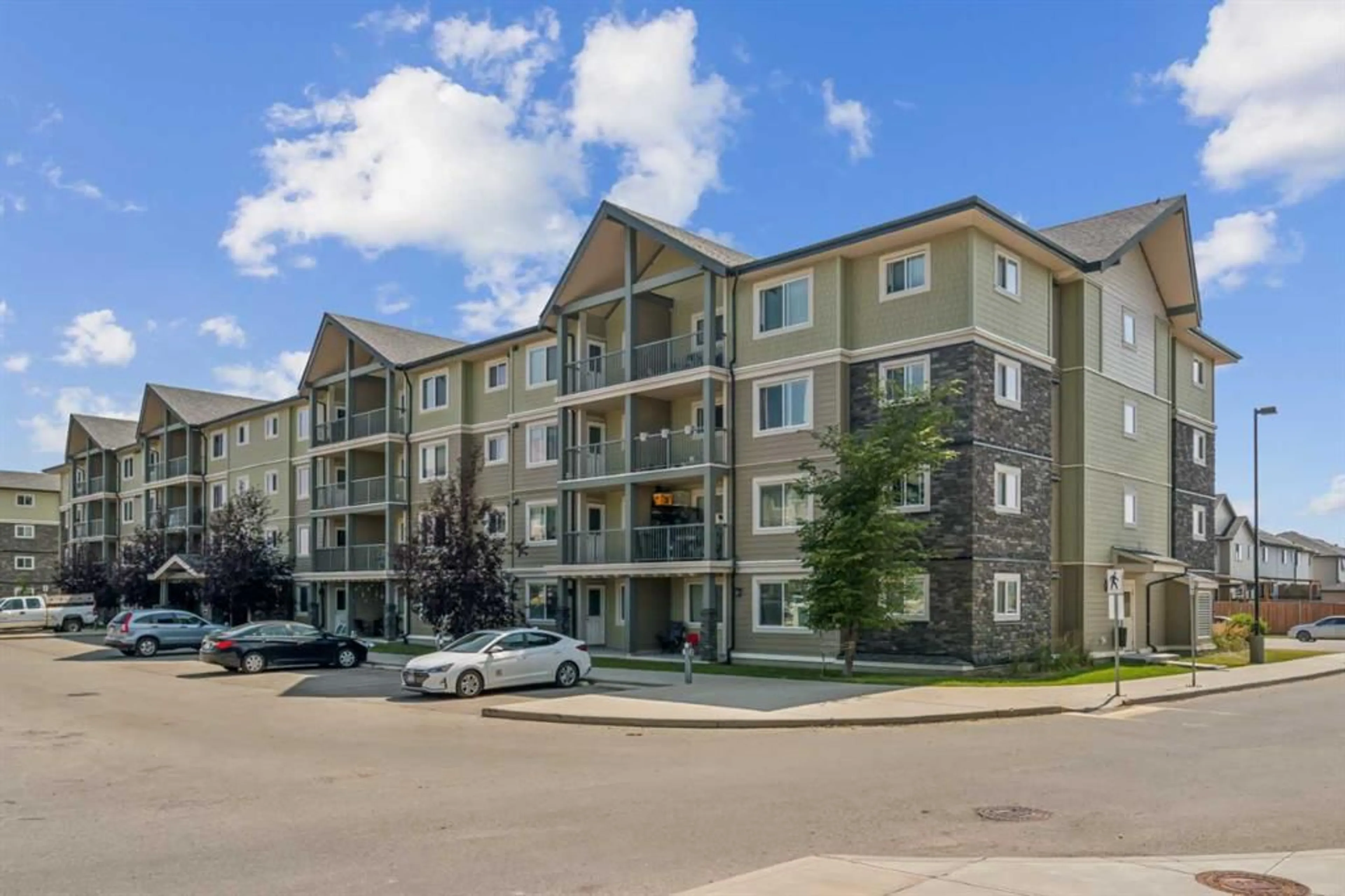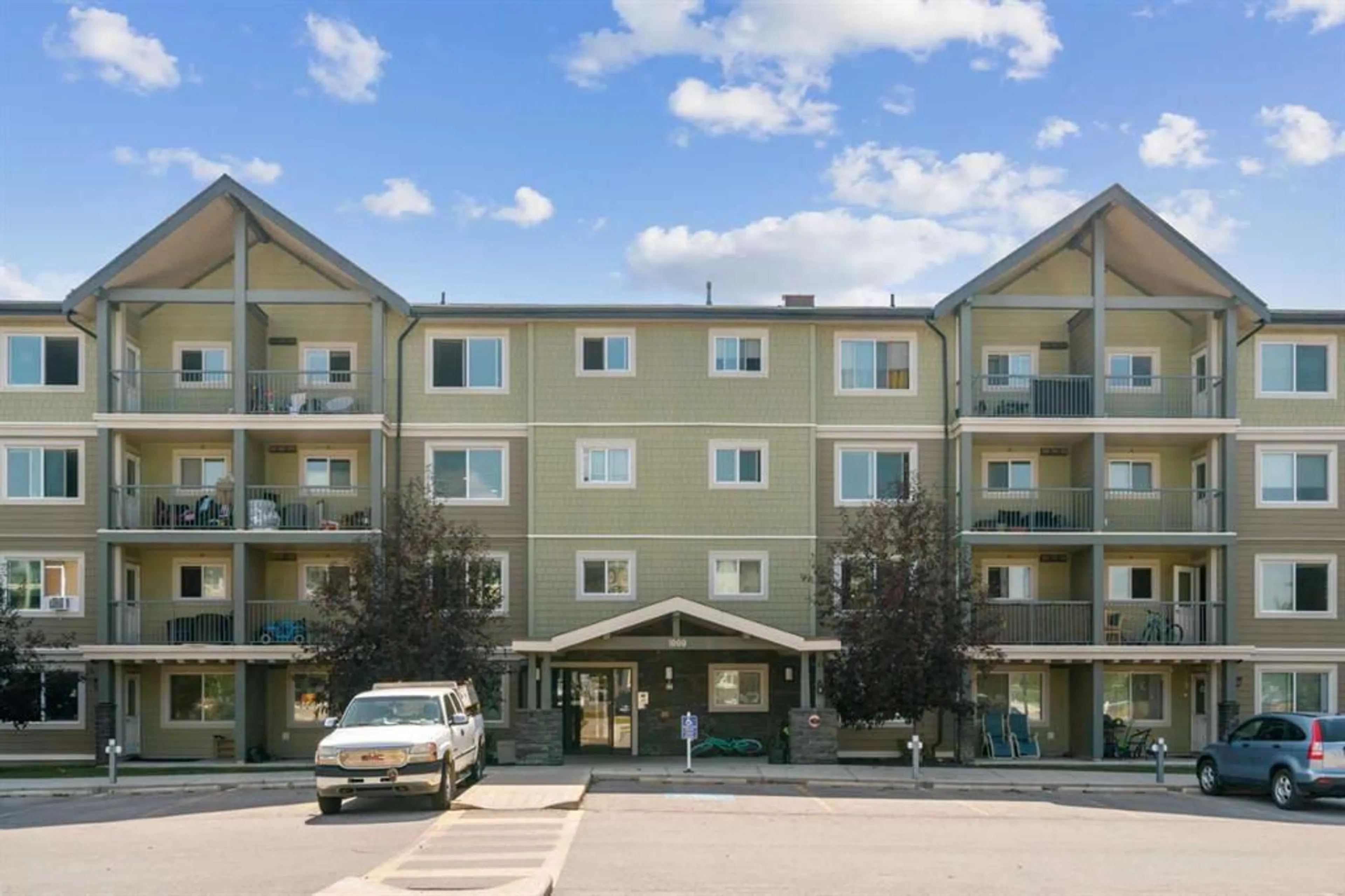181 Skyview Ranch Manor #1202, Calgary, Alberta T3N 0V2
Contact us about this property
Highlights
Estimated ValueThis is the price Wahi expects this property to sell for.
The calculation is powered by our Instant Home Value Estimate, which uses current market and property price trends to estimate your home’s value with a 90% accuracy rate.$262,000*
Price/Sqft$370/sqft
Est. Mortgage$1,364/mth
Maintenance fees$384/mth
Tax Amount (2024)$1,540/yr
Days On Market23 days
Description
Step into this stunning, move-in-ready 2-bedroom, 1-bathroom condo that offers the perfect blend of style and convenience. With vinyl flooring, a professionally cleaned and freshly painted interior, and professionally shampooed carpets, this unit feels brand new and ready for you to call home. The kitchen is a chef's delight, featuring stainless- steel appliances and sleek quartz countertops, providing a modern and functional space for all your culinary adventures. Enjoy the convenience of in-suite storage and laundry, making everyday living a breeze. Relax and unwind on your private balcony, or take advantage of the fantastic amenities within the complex, including a fitness centre, recreation room, dog run, garden, and bike storage area. With titled underground parking, your vehicle will be secure and protected year-round. Located in the heart of Skyview Ranch, you'll be close to everything you need—shopping, transit, restaurants, banks, and more, all within easy reach. This vacant and immaculately maintained condo is perfect for first-time buyers, downsizers, or investors looking for a property that stands out. Don't miss out on the opportunity to make this exceptional condo your own! Book your private showing today and experience the best of Skyview Ranch living!
Property Details
Interior
Features
Main Floor
Bedroom - Primary
11`2" x 10`0"Bedroom
10`1" x 10`0"Kitchen
9`2" x 8`10"Dining Room
12`4" x 10`0"Exterior
Features
Parking
Garage spaces -
Garage type -
Total parking spaces 1
Condo Details
Amenities
Clubhouse, Elevator(s), Fitness Center, Parking, Party Room
Inclusions
Property History
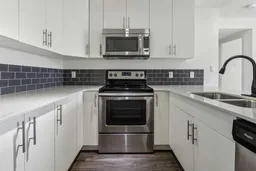 21
21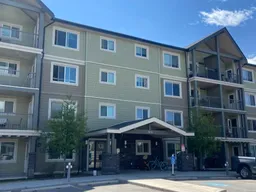 18
18
