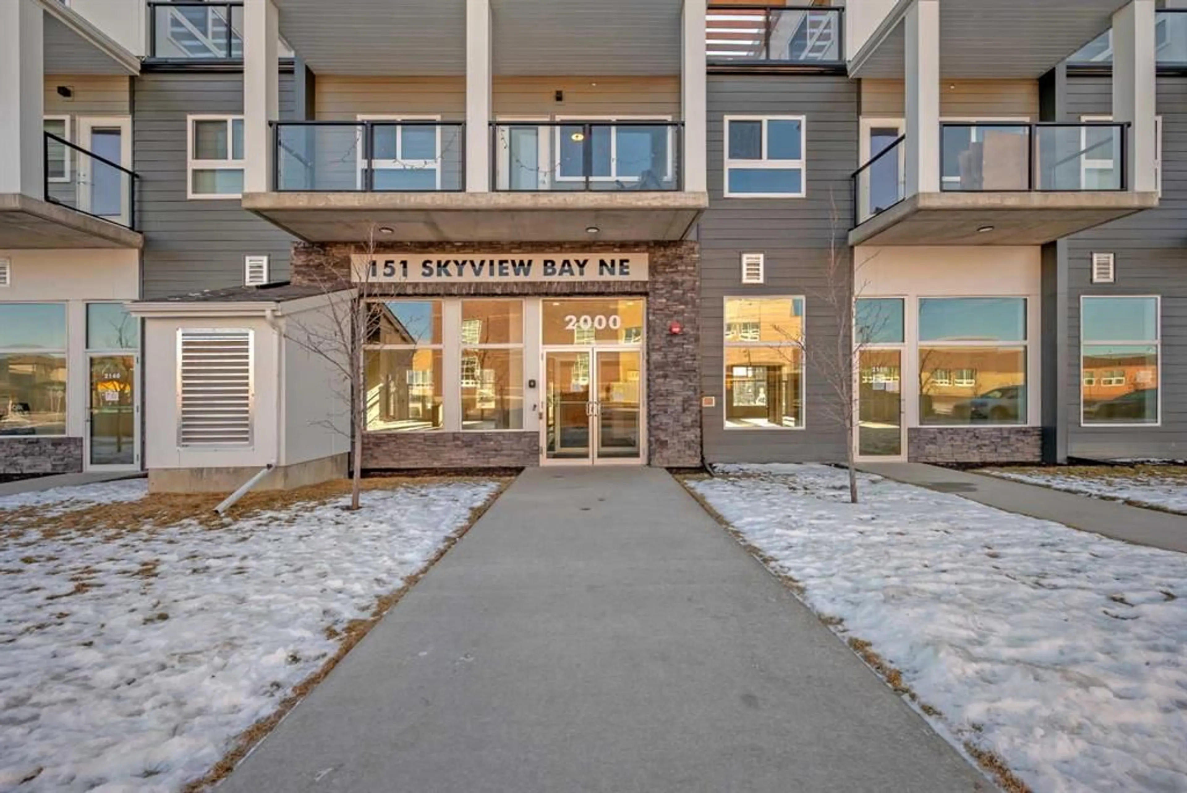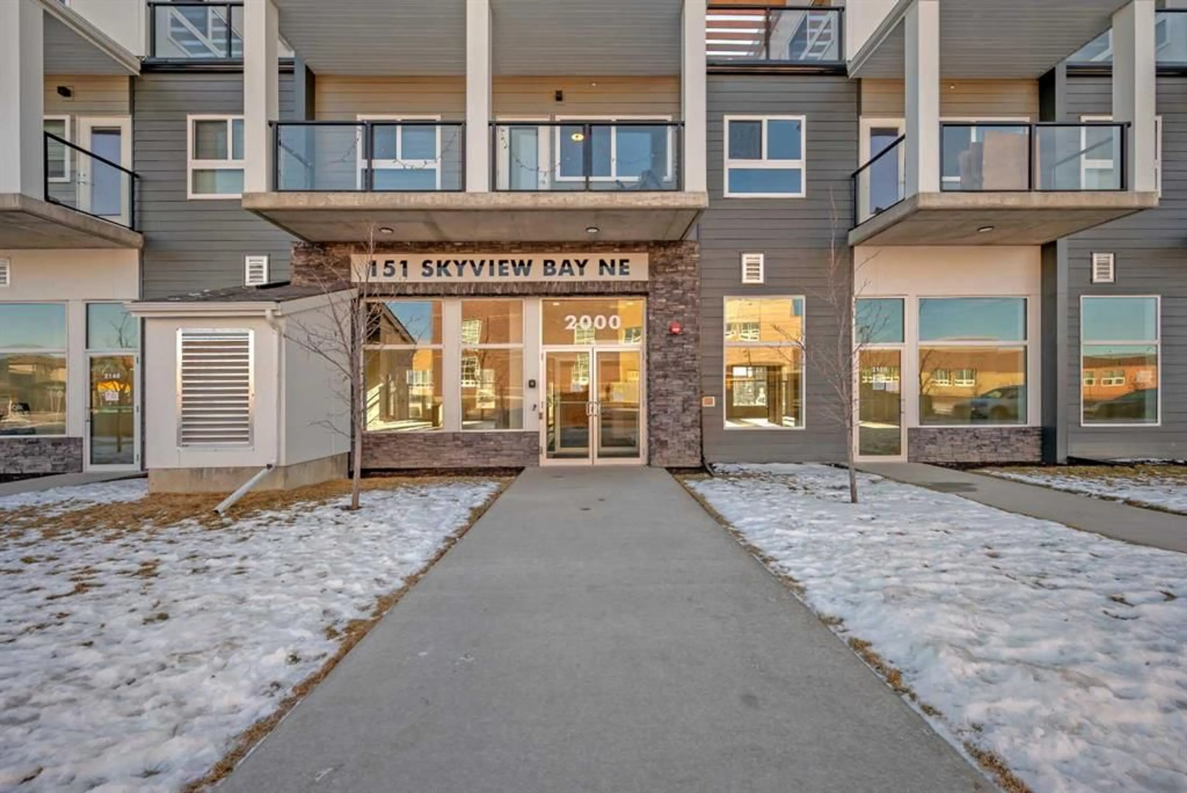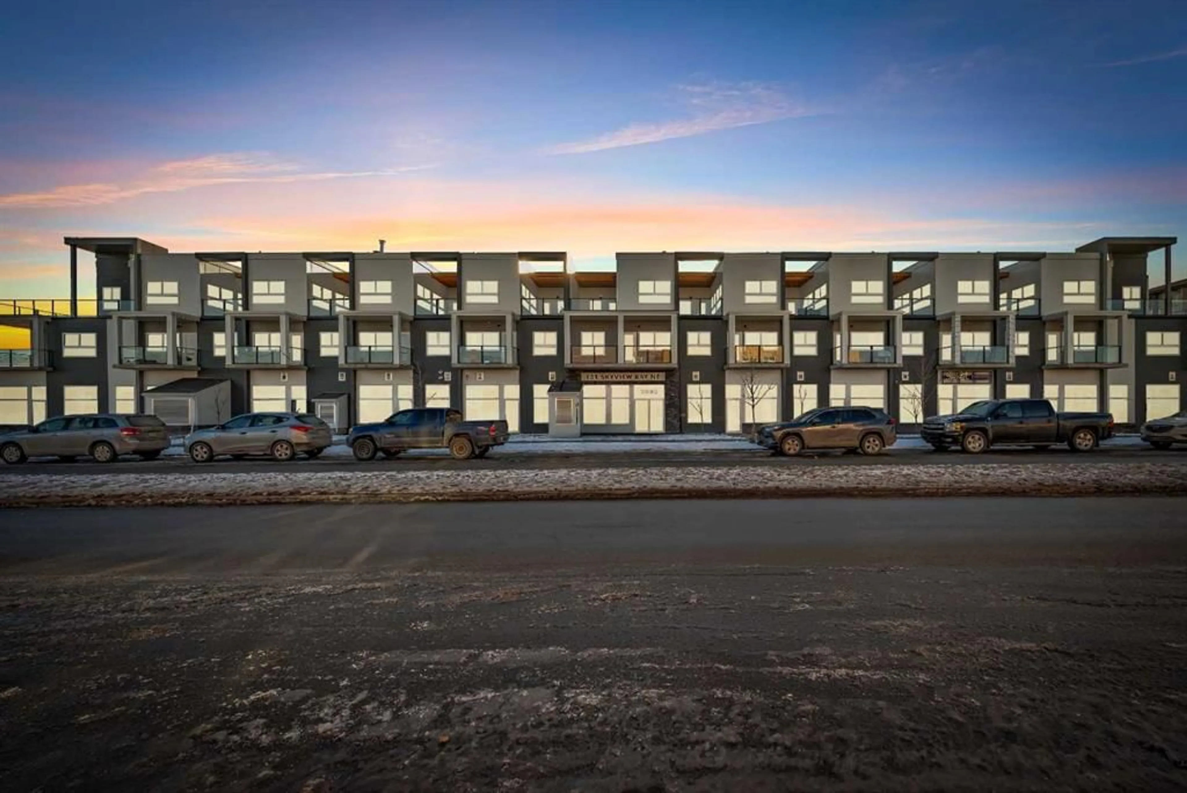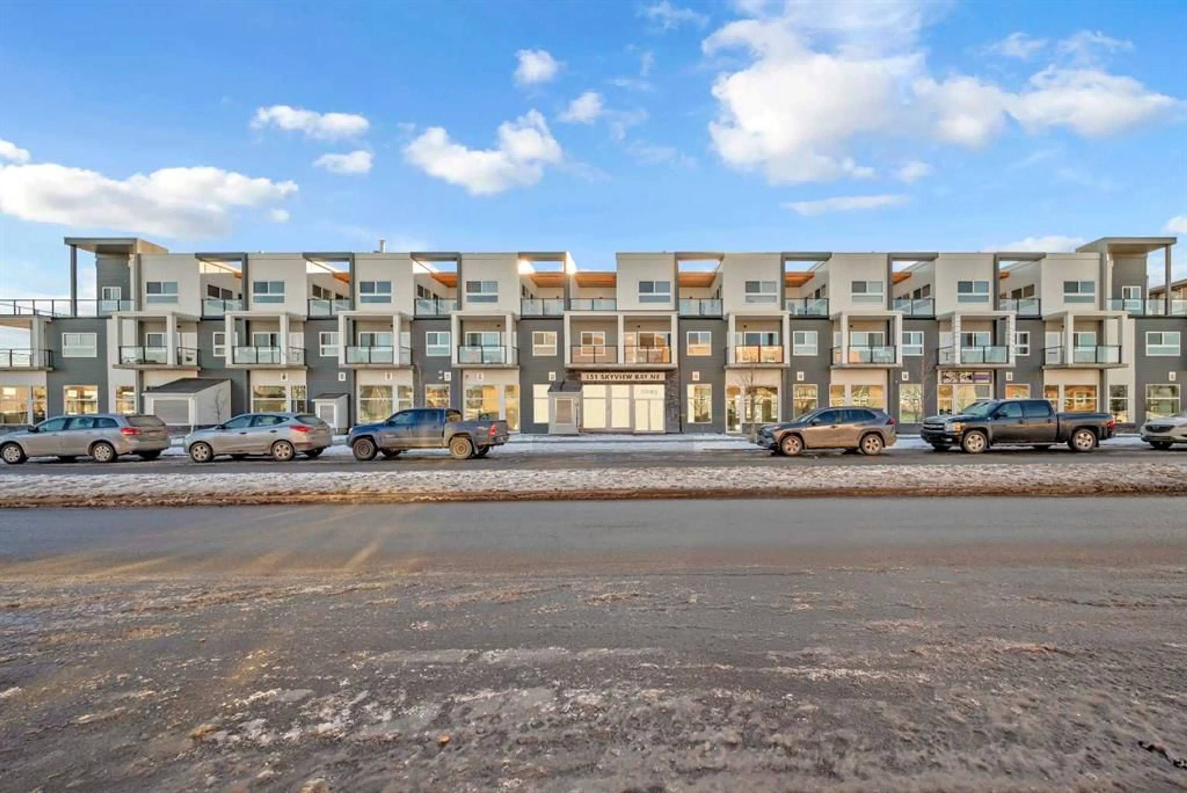151 SKYVIEW BAY NE #2203, Calgary, Alberta T3N2K3
Contact us about this property
Highlights
Estimated ValueThis is the price Wahi expects this property to sell for.
The calculation is powered by our Instant Home Value Estimate, which uses current market and property price trends to estimate your home’s value with a 90% accuracy rate.Not available
Price/Sqft$380/sqft
Est. Mortgage$1,717/mo
Maintenance fees$398/mo
Tax Amount (2024)-
Days On Market5 days
Description
**OPEN HOUSE- JAN 18 & 19- 1:00 PM TO 3:00 PM**Location, Location, Location - Exceptional nearly new 2-bedroom, 2 bath with bonus room townhouse in the heart of Skyview Ranch. Situated across from public and Catholic schools, this radiant and airy 2-story unit boasts an open-concept floor plan. The main level features a kitchen area with ceiling-height cabinets, quartz countertops, stainless steel appliances, and an island that can easily accommodate three bar stools. A dedicated dining space and spacious living room with a balcony overlooking the school and playground. Additionally, this level includes a generously sized bedroom with jack-and-jill access to a 4-piece bathroom. A separate storage and laundry area completes this floor. The upper level serves as a luxurious retreat with a separate entrance. The bonus room is ideal for movie and game nights, while the stunning rooftop patio offers an exceptional space for entertaining guests and taking in the views. The spacious and bright primary bedroom, with no neighbors above, serves as a true owner's retreat, complete with a walk-in closet and en-suite bath. Underground parking adds to the overall comfort and convenience of this property. Located within a well-managed complex with easy access to public transportation, shops, schools, playgrounds, and proximity to Cross Iron Mills, this property offers the ultimate in convenience. Do not miss this exceptional opportunity - schedule a private viewing of this uniquely designed unit today with your preferred realtor.
Upcoming Open House
Property Details
Interior
Features
Upper Floor
Family Room
15`4" x 11`9"Bedroom - Primary
10`9" x 18`4"3pc Ensuite bath
7`5" x 5`1"Exterior
Features
Parking
Garage spaces -
Garage type -
Total parking spaces 1
Property History
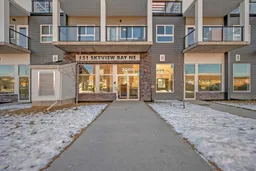 48
48
