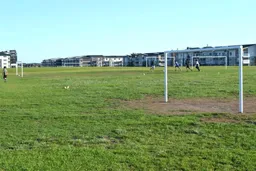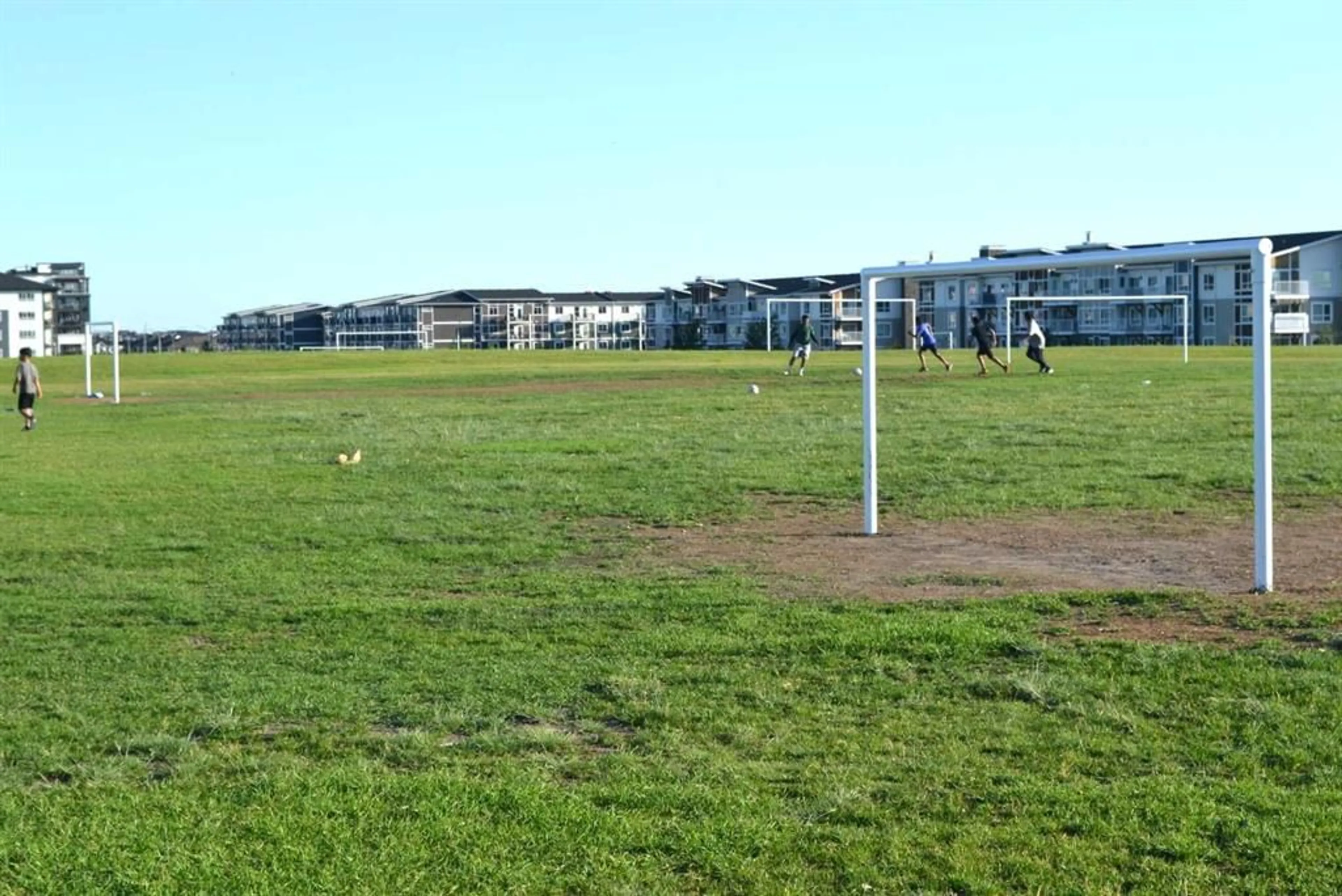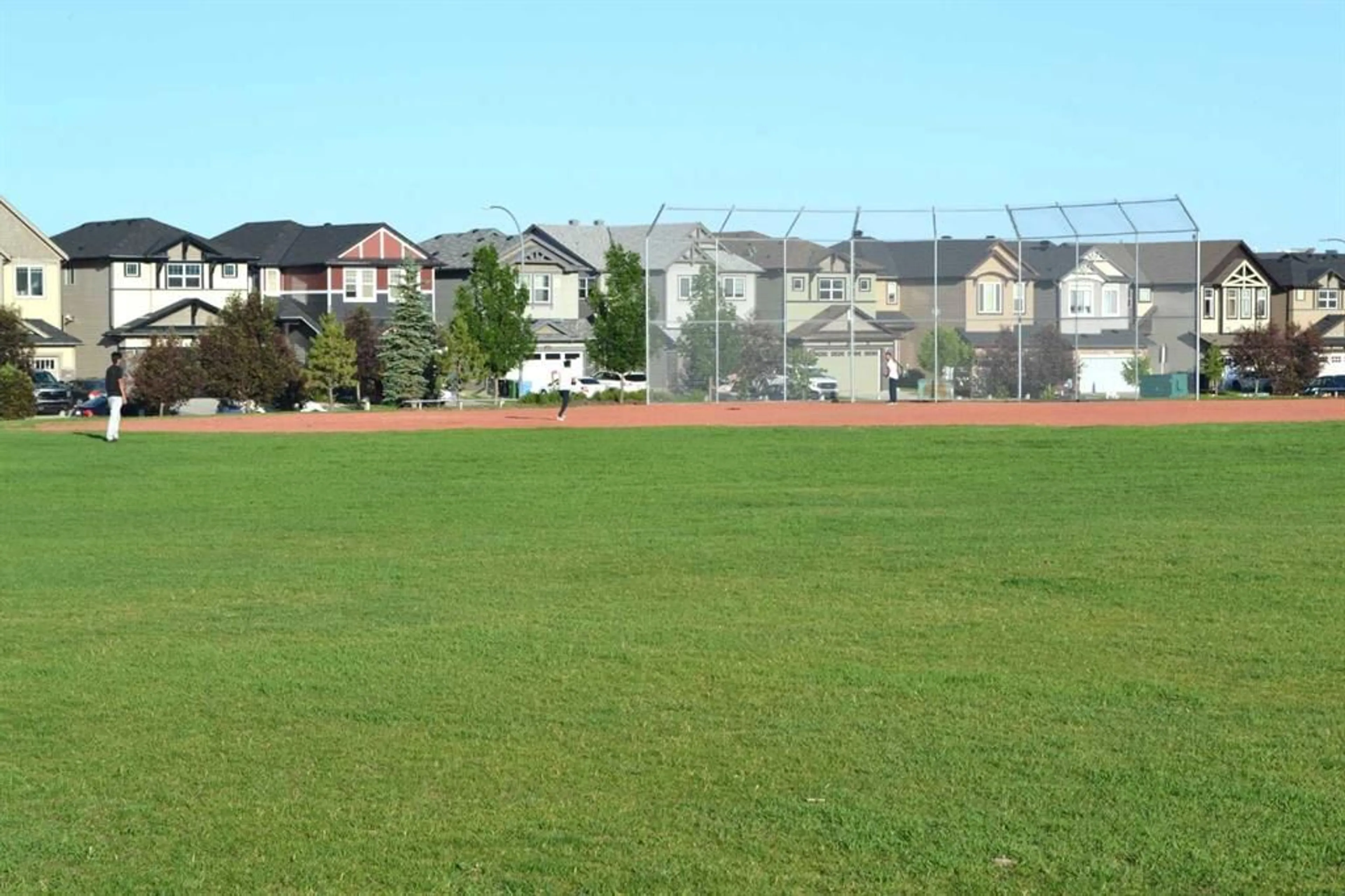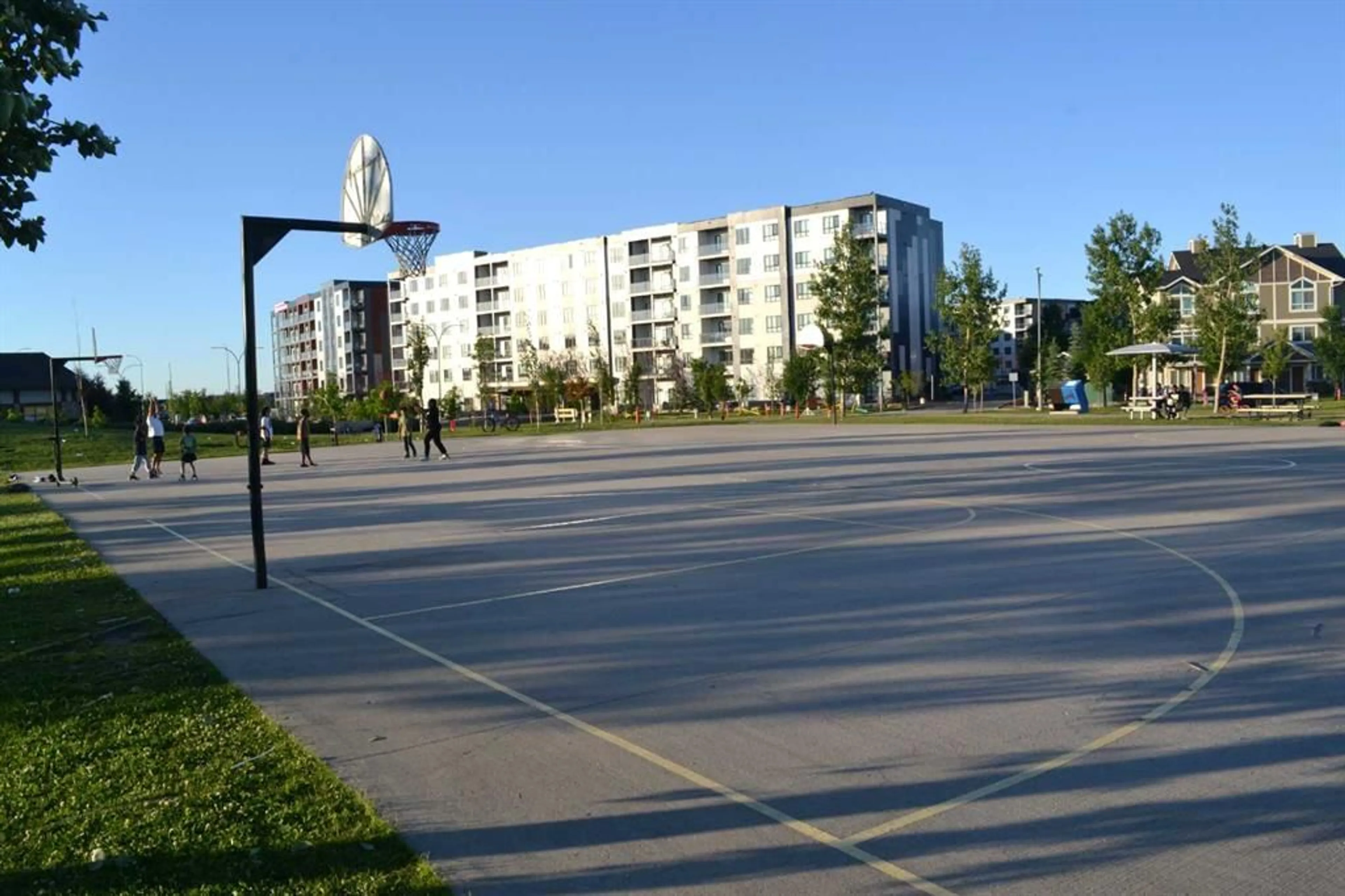134 Skyview Ranch Rd, Calgary, Alberta T3N 0G3
Contact us about this property
Highlights
Estimated ValueThis is the price Wahi expects this property to sell for.
The calculation is powered by our Instant Home Value Estimate, which uses current market and property price trends to estimate your home’s value with a 90% accuracy rate.$408,000*
Price/Sqft$324/sqft
Days On Market43 days
Est. Mortgage$1,756/mth
Maintenance fees$315/mth
Tax Amount (2024)$2,088/yr
Description
~~ Price Reduced ~~ Welcome to this THREE-STOREY CERTIFIED GREEN-BUILT and ENERGY-EFFICIENT TOWNHOME Located in the TRENDY, sought-after neighborhood of SKYVIEW RANCH. This Home features living space on the upper level and an ATTACHED oversized SINGLE GARAGE below, providing AMPLE SPACE for your vehicle and STORAGE NEEDS. The SPACIOUS KITCHEN is a CHEF'S DELIGHT, featuring ample 36" MAPLE UPPER CABINTES with CROWN MOLDING, tile backsplash, laminate countertops, and STAINLESS STEEL APPLIANCES. Enjoy cozy evenings by the GAS FIREPLACE in the inviting OPEN-CONCEPT LIVING ROOM, which also offers BALCONY ACCESS for RELAXING OUTDOORS, HOSTING BBQs, or entertainment. Upstairs, you'll find a CONVENIENTLY located STACKED WASHER and DRYER and two LARGE PRIMARY BEDROOMS. Each bedroom is OVERSIZED and includes a 3-PIECE ENSUITE, a well-appointed FOUR-PIECE BATHROOM, a SPACIOUS CLOSET, and HUGE WINDOWS to make them inviting and cozy at the same time. On the lower floor, there's a FINISHED DEN that can be used for an office, workout room, or playroom. This home is in an UNBEATABLE LOCATION, CLOSE to SCHOOLS, shopping centers, community centers, PUBLIC TRANSPORTATION, PARKS, and Stoney Trail access. It's situated in a BEAUTIFUL COMMUNITY that you and your family will enjoy for a Lifetime. Waiting for a new family to CALL it HOME, it's truly one-of-a-kind and must be seen in person to be fully appreciated. CALL NOW for your private viewing !!!
Property Details
Interior
Features
Main Floor
Kitchen
13`1" x 11`1"Living Room
22`7" x 13`2"Balcony
13`8" x 6`8"Exterior
Features
Parking
Garage spaces 1
Garage type -
Other parking spaces 1
Total parking spaces 2
Property History
 48
48


