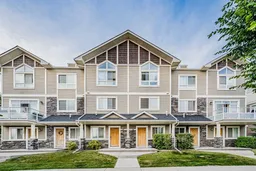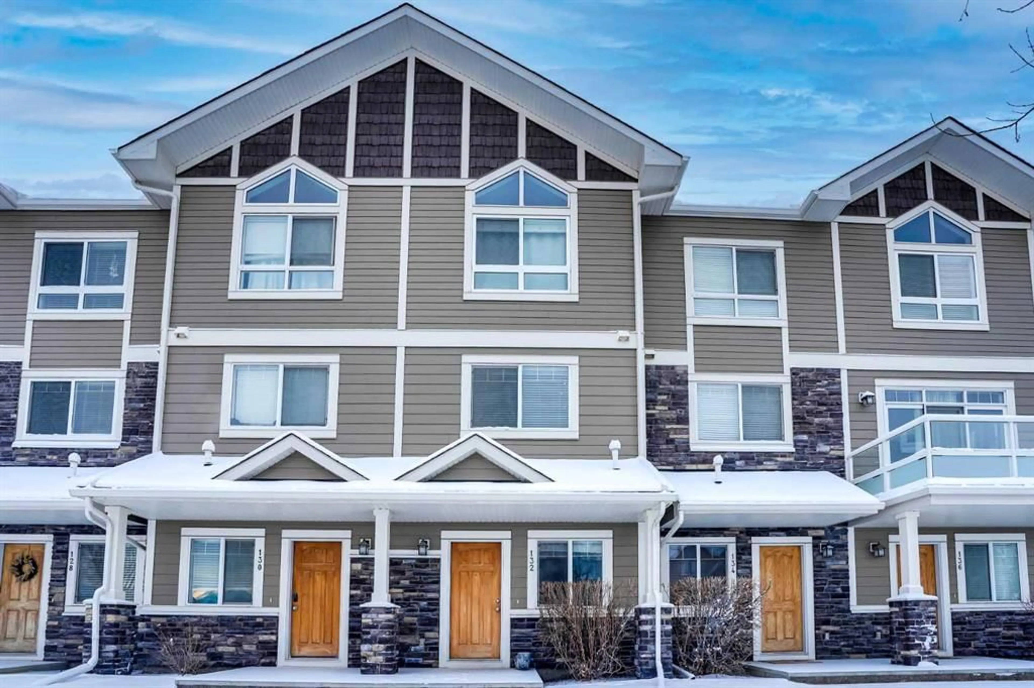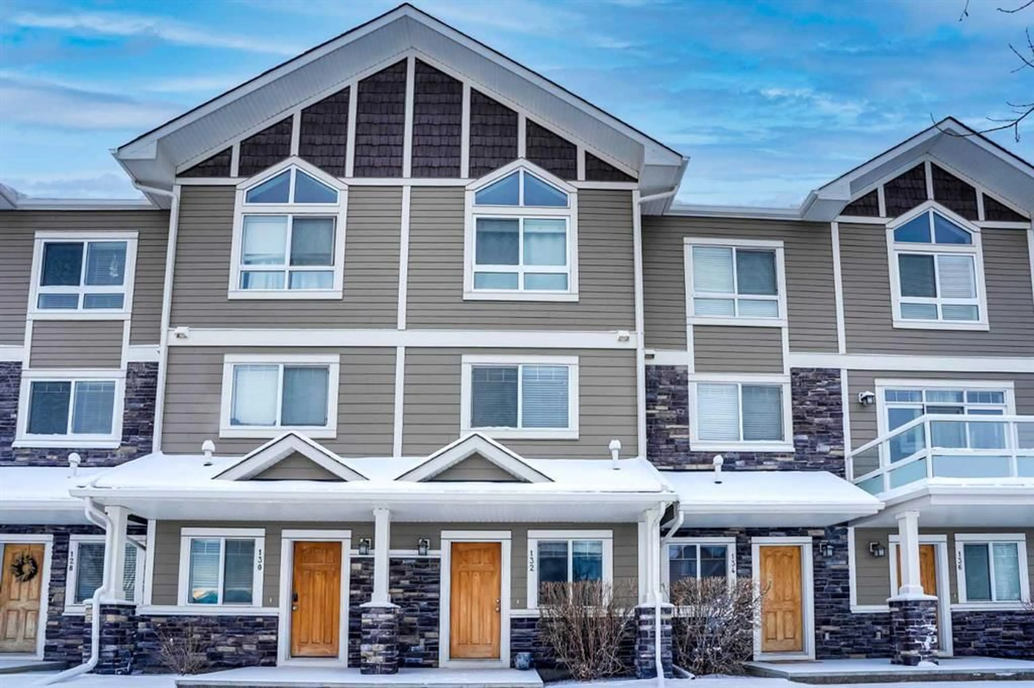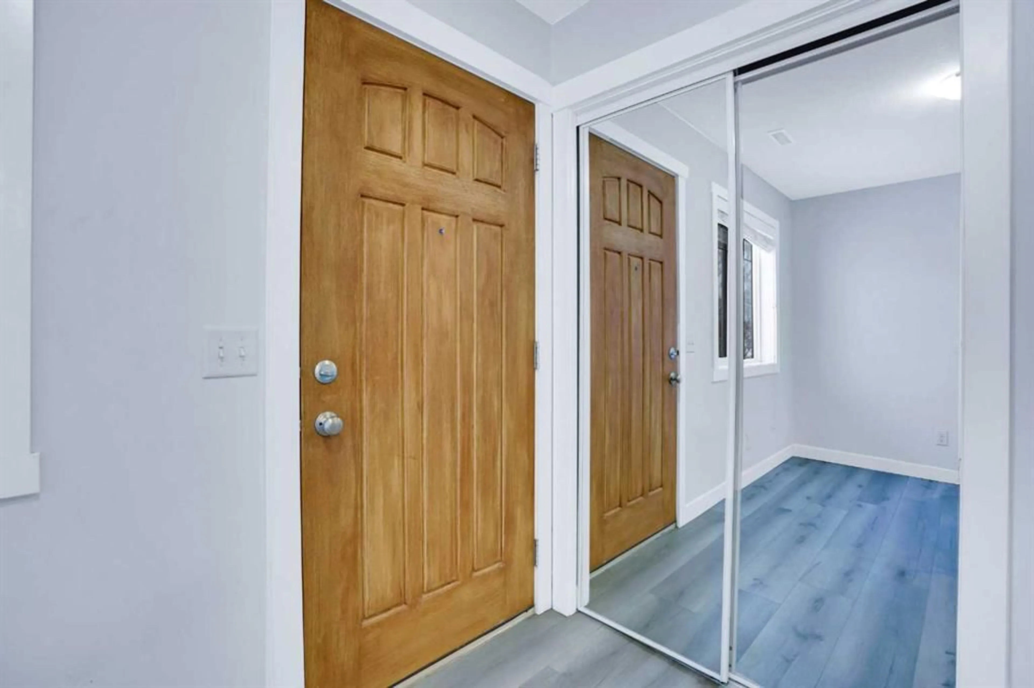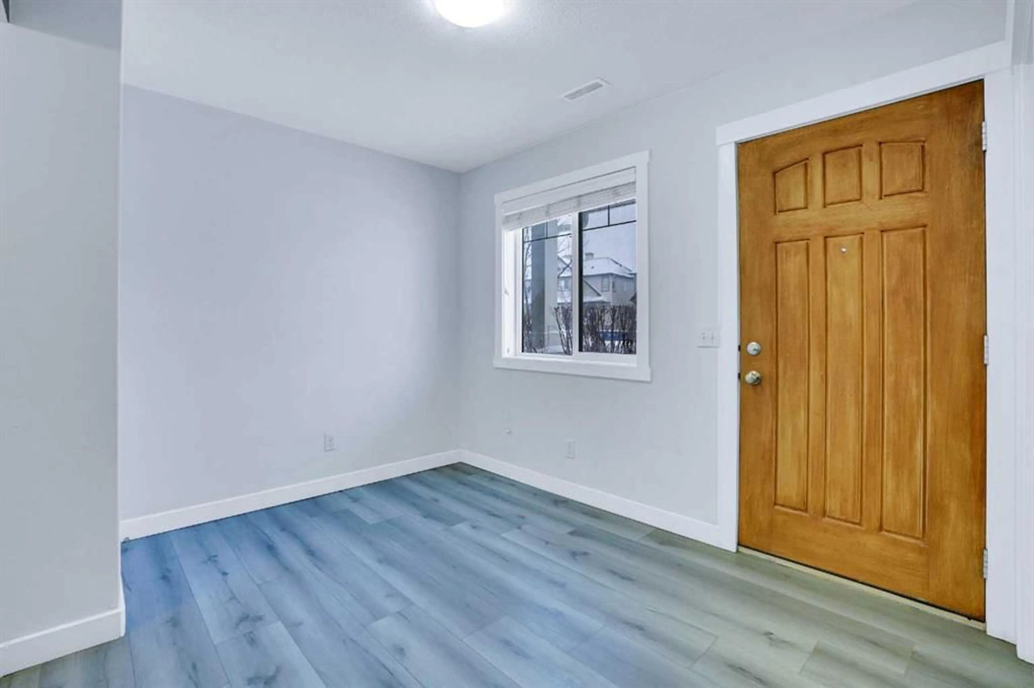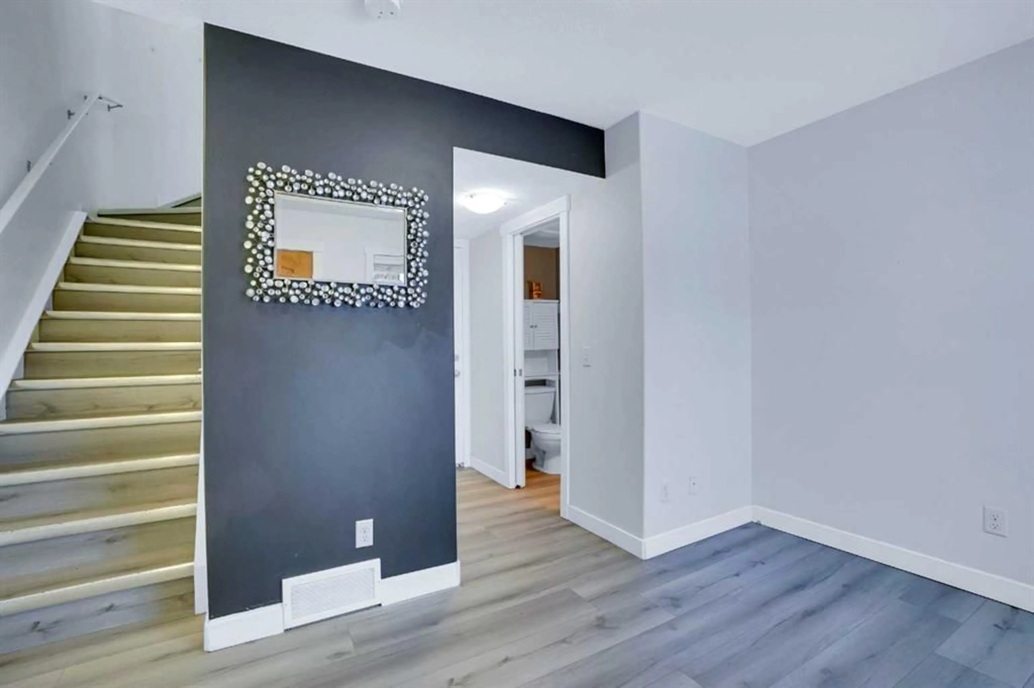132 Skyview Ranch Rd, Calgary, Alberta T3N 0G3
Contact us about this property
Highlights
Estimated ValueThis is the price Wahi expects this property to sell for.
The calculation is powered by our Instant Home Value Estimate, which uses current market and property price trends to estimate your home’s value with a 90% accuracy rate.Not available
Price/Sqft$369/sqft
Est. Mortgage$1,803/mo
Maintenance fees$320/mo
Tax Amount (2024)$2,089/yr
Days On Market15 days
Description
This amazing modern design spacious and open concept layout Green Built Townhouse featuring 9ft ceiling are sure to impress! Upon entry, you are greeted by a vibrant Flex Room - perfect for your Home office/Computer room, a stylish 2-piece bath, and an oversized single heated garage. On the main living area of this home, you will find a spacious "U-shaped" kitchen complete with Energy Star Stainless Steel Appliances, 36” upper cabinets with solid maple doors and crown molding, with plenty of counter space, and a raised breakfast bar. The ideally centered dining area provides an inviting space for family gatherings. The Living room comes with a gas fireplace, built-in media storage, and opens up to a large private patio complete with a gas line for BBQ; suitable for a perfect spot to entertain guests during the summer days! On the top floor, you will find the master bedroom that features grand vaulted ceilings, an extra-large cathedral window that provides the space with natural light, a large his and her custom-built closet, and a 4-piece ensuite bath. A spacious second bedroom, a beautiful 4-piece bath, and a convenient laundry room with front-loading Energy Star appliances complete this top level. Hunter Douglas window treatments cover the large windows in this bright and chic unit. Conveniently located across the street from a brand-new K-9 School, two parks and many walking paths. Street parking is available in front of the house. With easy access to Skyview Ranch is easily accessible by Transit and Car - Deerfoot, Stoney Trail, Airport and Cross Iron Mills are all within close proximity driving distance. Don’t miss this modern stylish home- schedule a private tour today!
Property Details
Interior
Features
Third Floor
Bedroom
43`6" x 31`2"Bedroom - Primary
45`5" x 35`6"4pc Ensuite bath
24`7" x 16`5"4pc Bathroom
24`10" x 15`10"Exterior
Features
Parking
Garage spaces 1
Garage type -
Other parking spaces 0
Total parking spaces 1
Property History
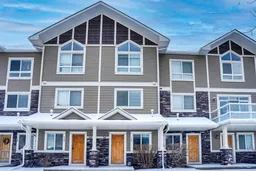 45
45