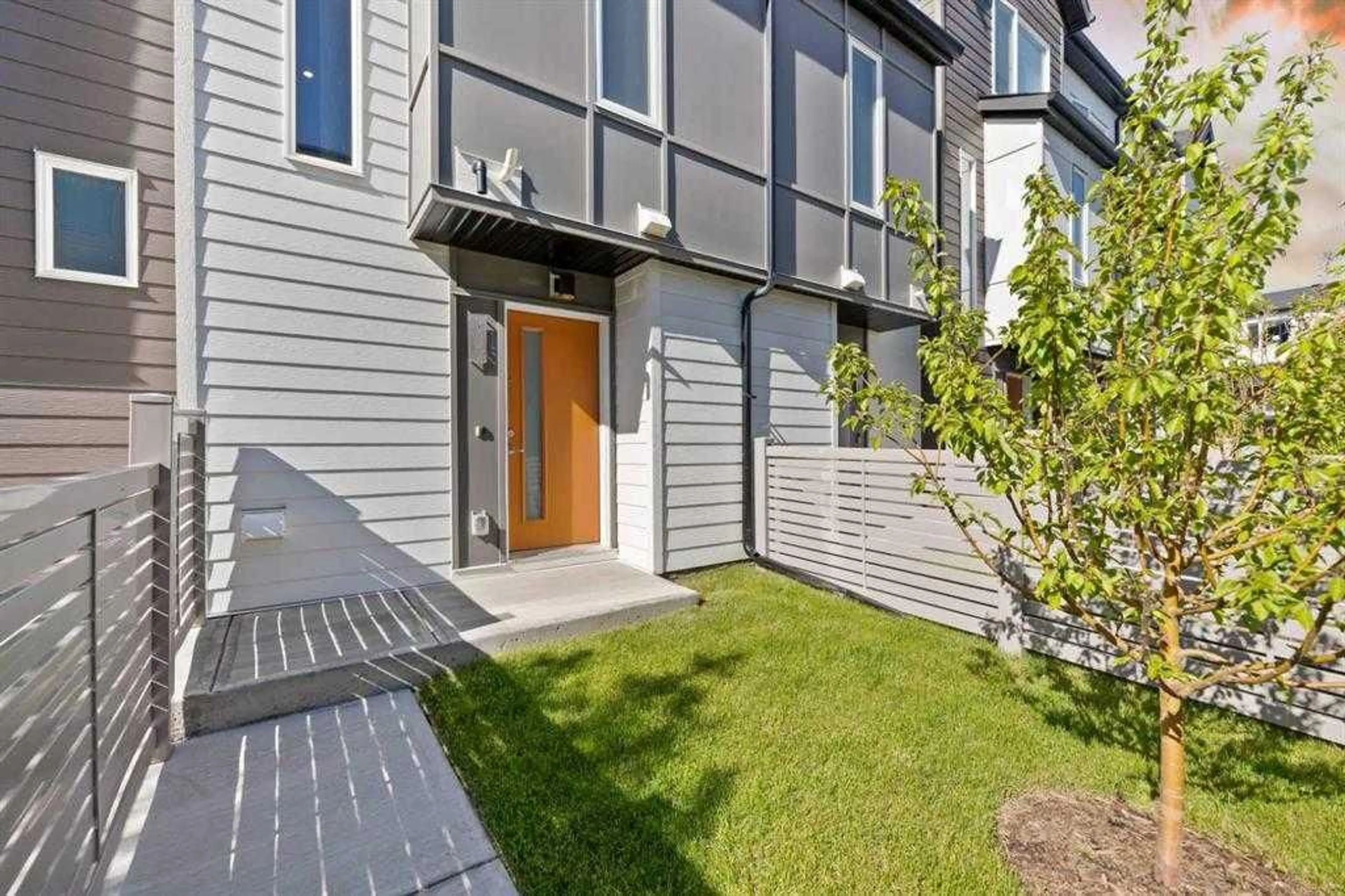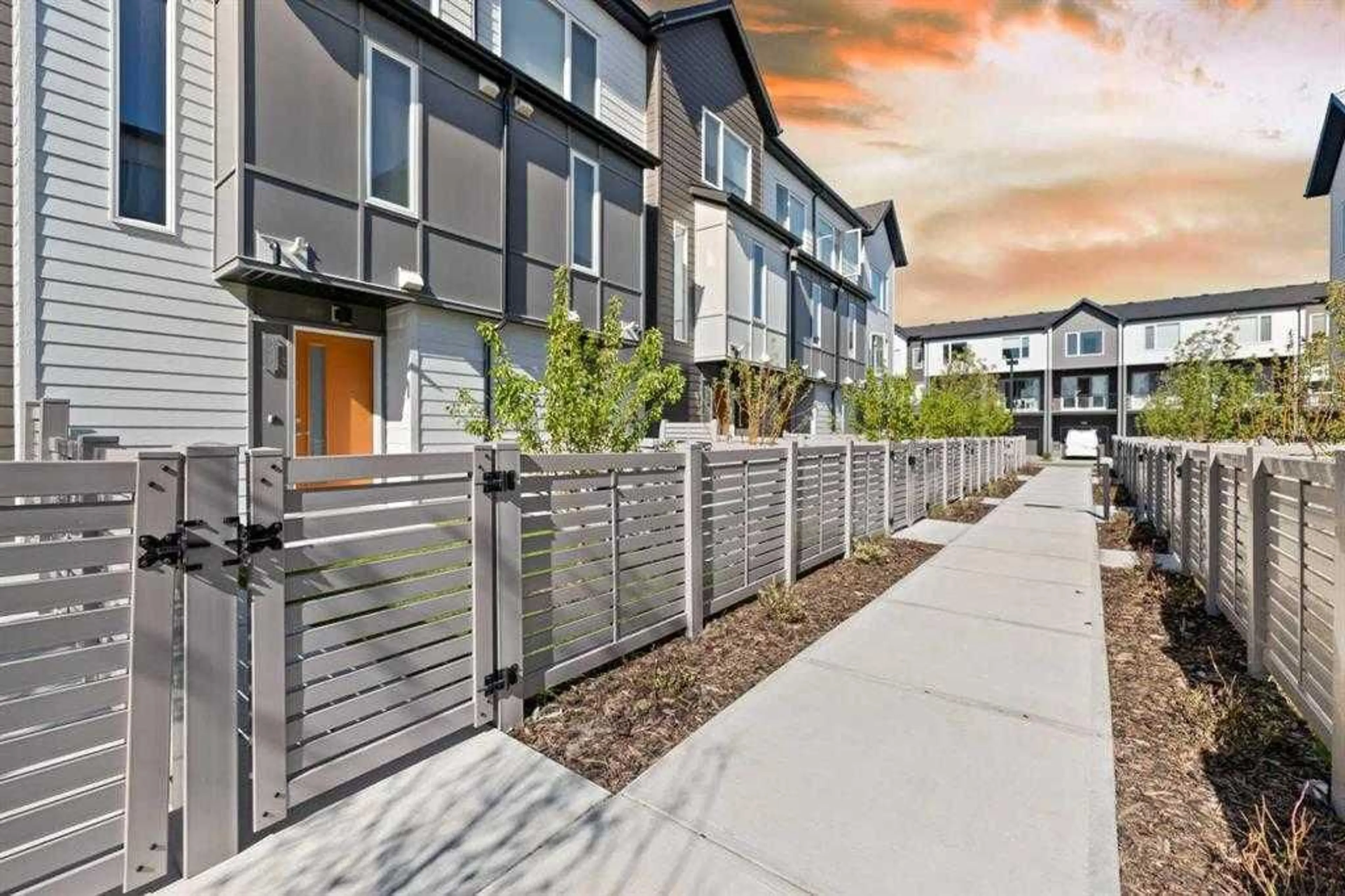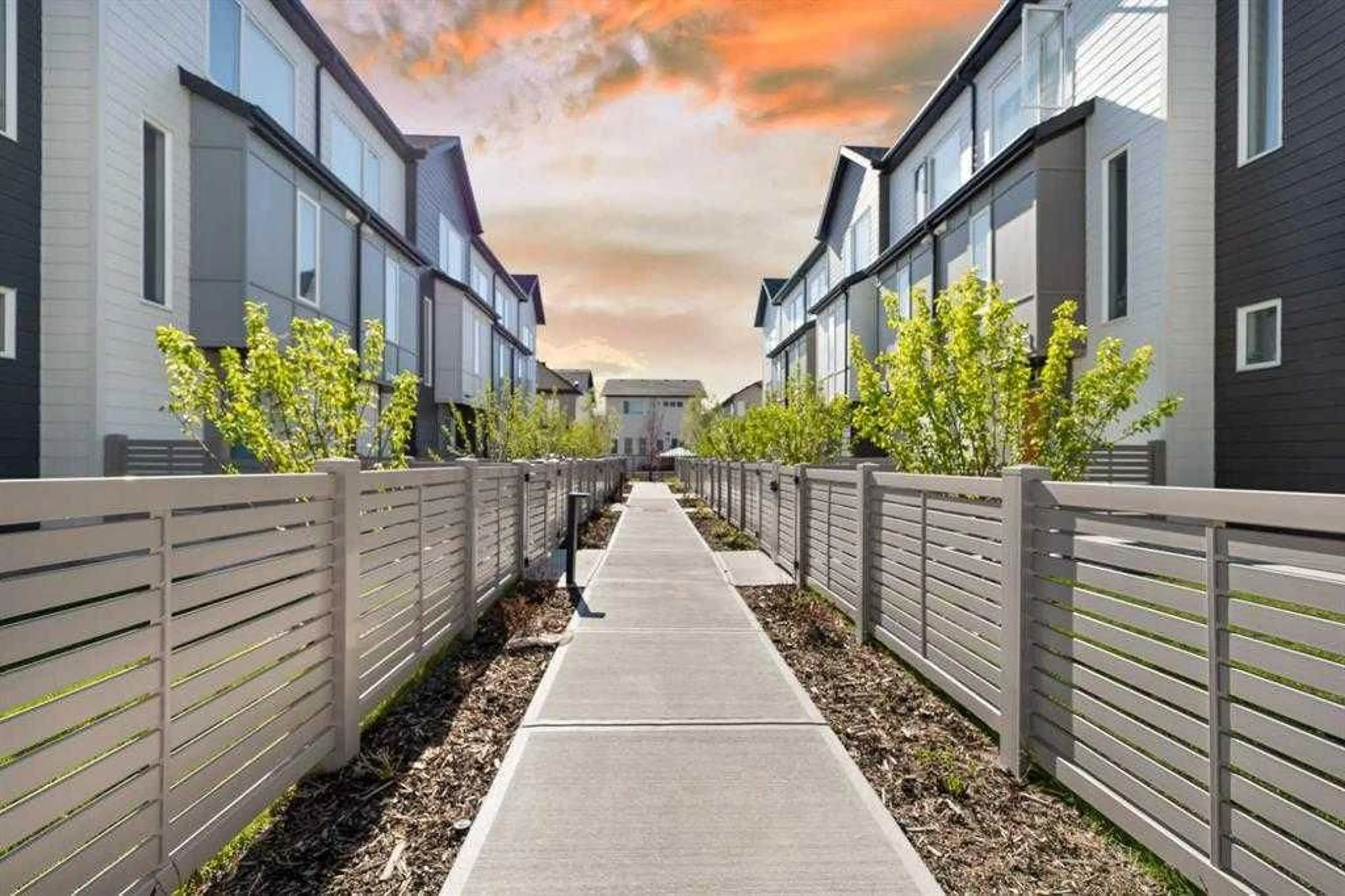132 Skyview Ranch Cir, Calgary, Alberta T3N0G1
Contact us about this property
Highlights
Estimated ValueThis is the price Wahi expects this property to sell for.
The calculation is powered by our Instant Home Value Estimate, which uses current market and property price trends to estimate your home’s value with a 90% accuracy rate.$416,000*
Price/Sqft$388/sqft
Est. Mortgage$1,803/mth
Maintenance fees$272/mth
Tax Amount (2024)$2,140/yr
Days On Market18 days
Description
Welcome to this affordable, well positioned, and convenient, 2021 built 2-bedroom, 2.5 bathroom home in Skyview Ranch community of bustling Calgary NE. Certified BUILTGREEN means Energy Efficiency, Indoor Air Quality, Ventilation and much more with Your own yard, a single attached and heated garage with FULL depth driveway, large balcony, 9 ft. ceilings on the main floor, beautiful kitchen, stainless steel appliances, quartz counters throughout, wide plank laminate floors, large windows. Walking distance to playground across the street, restaurants, health clubs, medical clinics, school, public transportation, and quick access to Deerfoot and Stoney Trail as well as Calgary International Airport. Future LRT station within walking distance. A perfect starter home or Investment opportunity. Book your Showing Today !
Property Details
Interior
Features
Second Floor
Dining Room
9`8" x 8`3"Living Room
12`2" x 10`0"Kitchen
12`6" x 8`3"Balcony
11`7" x 6`2"Exterior
Features
Parking
Garage spaces 1
Garage type -
Other parking spaces 1
Total parking spaces 2
Property History
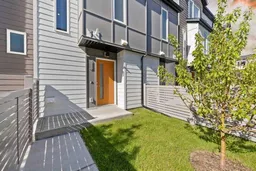 30
30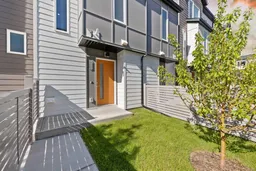 30
30
