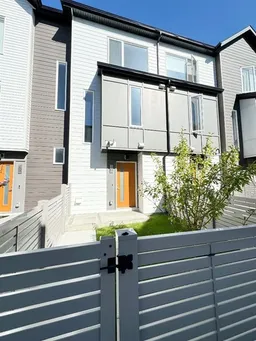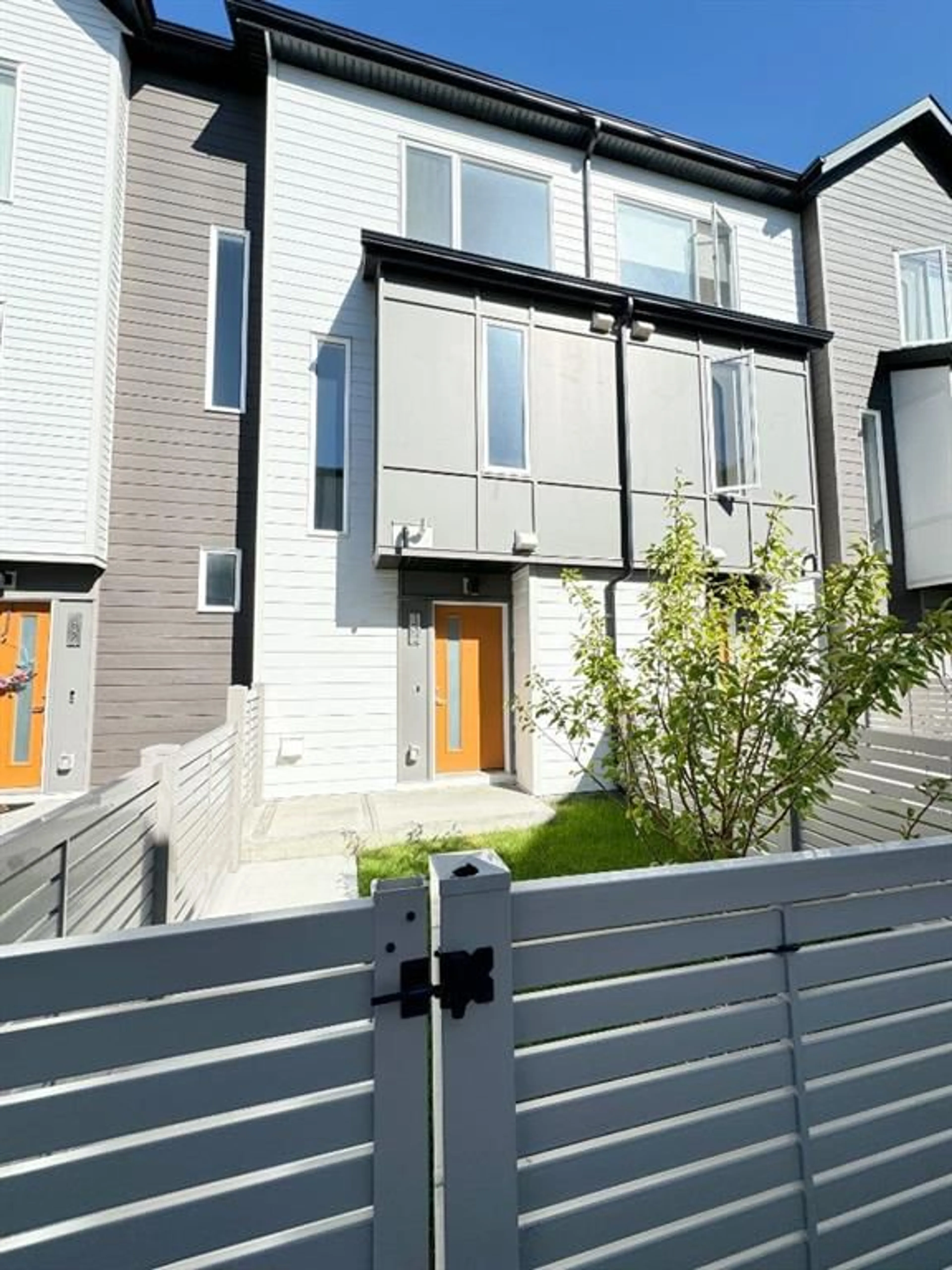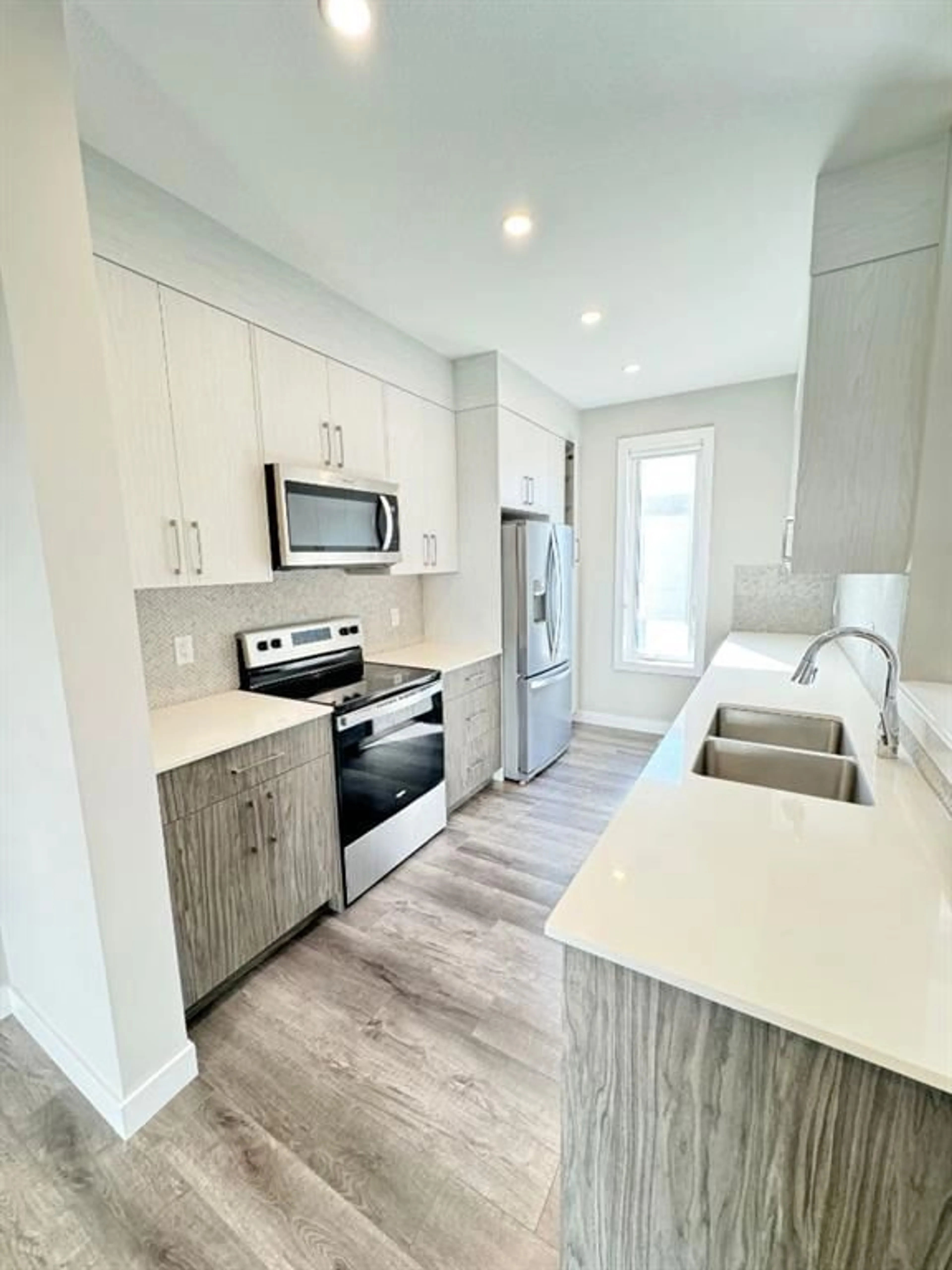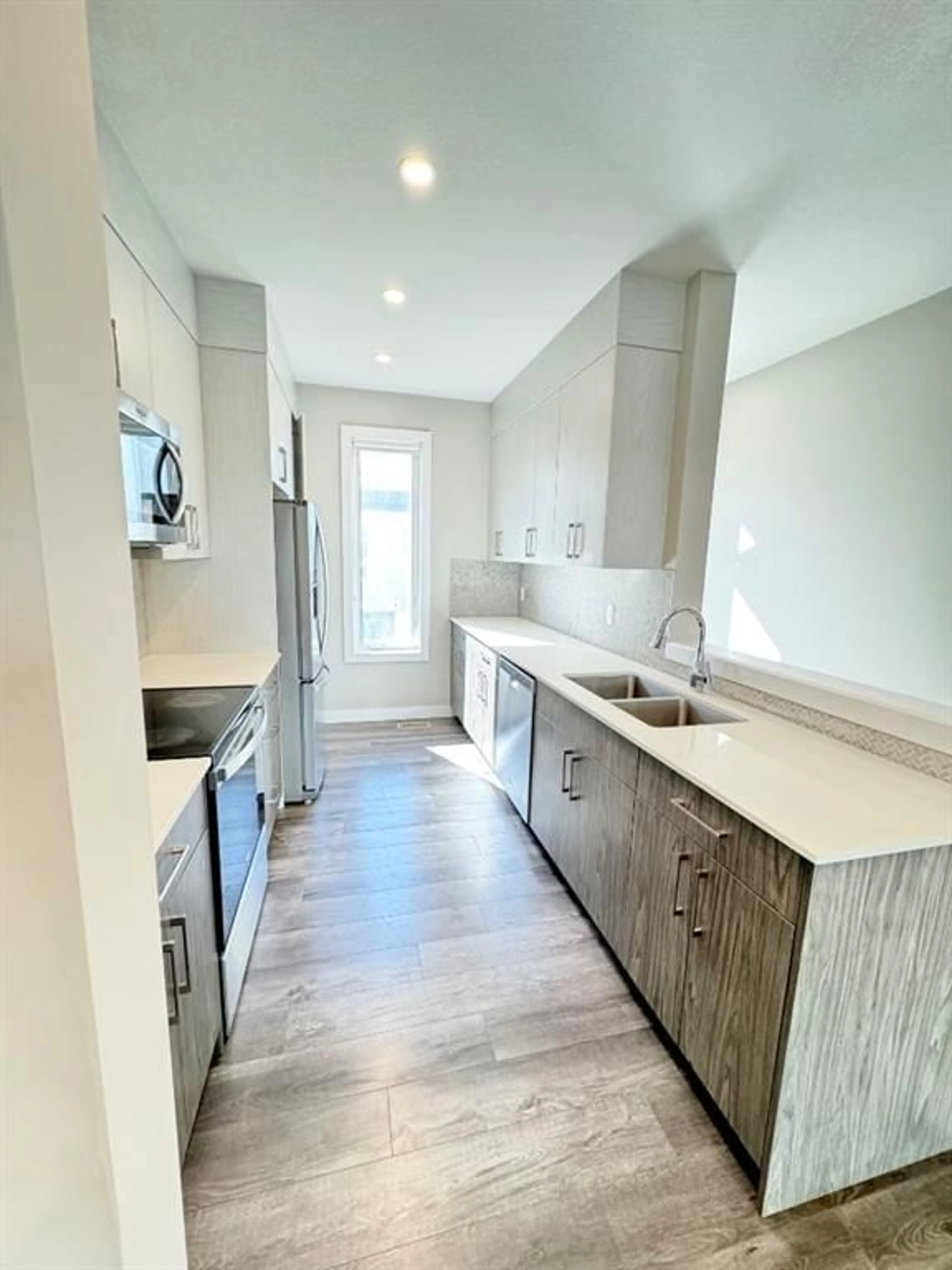132 Skyview Ranch Cir, Calgary, Alberta T3N 1Y8
Contact us about this property
Highlights
Estimated ValueThis is the price Wahi expects this property to sell for.
The calculation is powered by our Instant Home Value Estimate, which uses current market and property price trends to estimate your home’s value with a 90% accuracy rate.Not available
Price/Sqft$377/sqft
Est. Mortgage$1,756/mo
Maintenance fees$218/mo
Tax Amount (2024)$2,140/yr
Days On Market67 days
Description
Discover this stunning 2-bedroom, 2.5-bath townhome, nestled in the highly sought-after community of Skyview. Upon entry, on the main floor welcomes you, along with access to the attached garage, mechanical room and a half bath. The second level boasts an open, spacious layout featuring a large kitchen perfect for culinary adventures, a cozy dining area, and a generous living room ideal for entertaining. On the third level, retreat to the large primary bedroom, complete with a private 4-piece ensuite. Another well-sized bedroom and a 4-piece bath provide ample space for family or guests. With large windows throughout, this home is flooded with natural light, creating a bright and inviting atmosphere. Don't miss the opportunity to own this beautiful townhome in Skyview, close to shopping and with easy access to Stoney Trail, Metis Trail and Deerfoot Trail. Schedule a viewing today and experience the perfect blend of comfort, style, and convenience!
Property Details
Interior
Features
Upper Floor
4pc Ensuite bath
8`0" x 4`11"Laundry
3`3" x 3`0"Bedroom - Primary
13`3" x 12`2"4pc Bathroom
8`0" x 4`11"Exterior
Features
Parking
Garage spaces 1
Garage type -
Other parking spaces 1
Total parking spaces 2
Property History
 17
17


