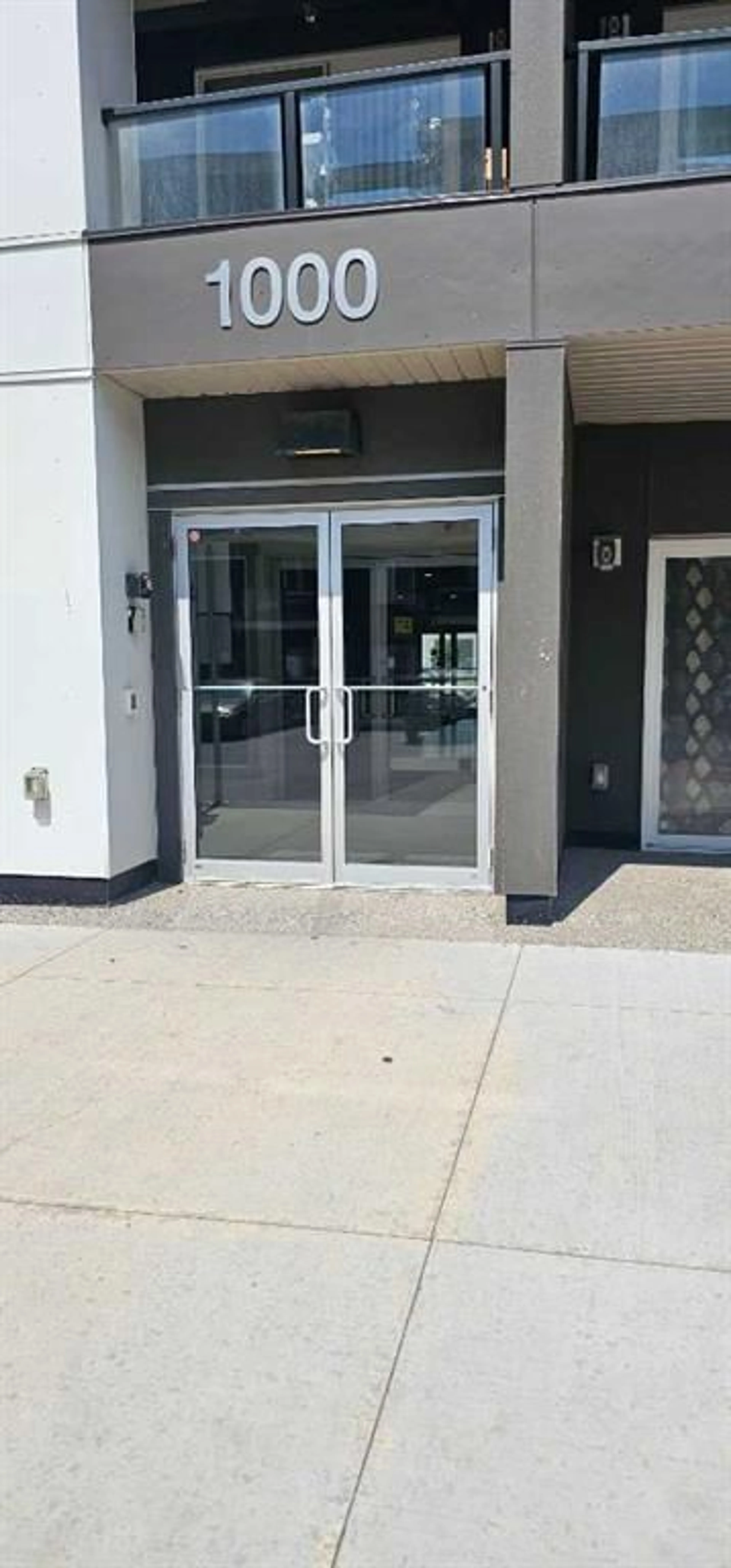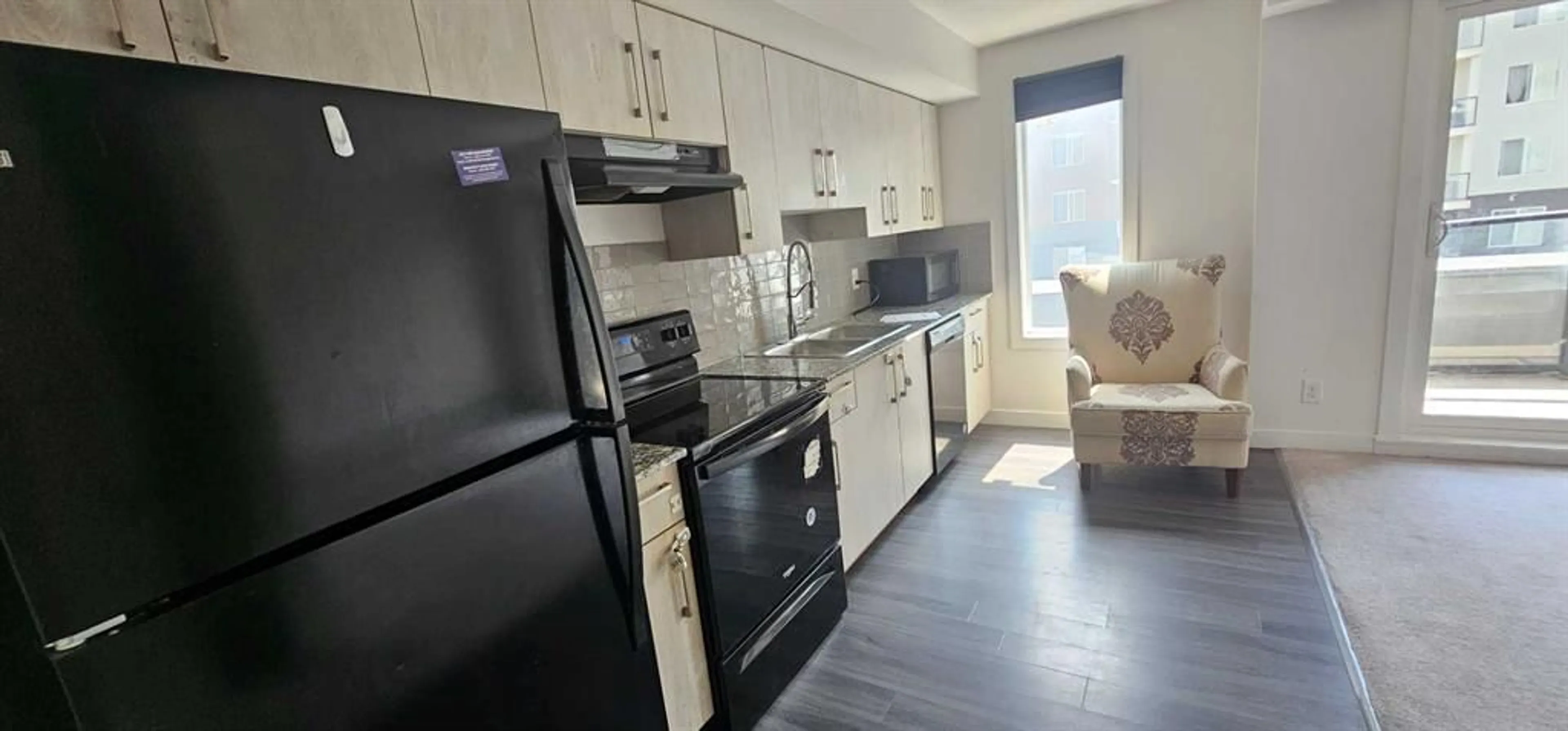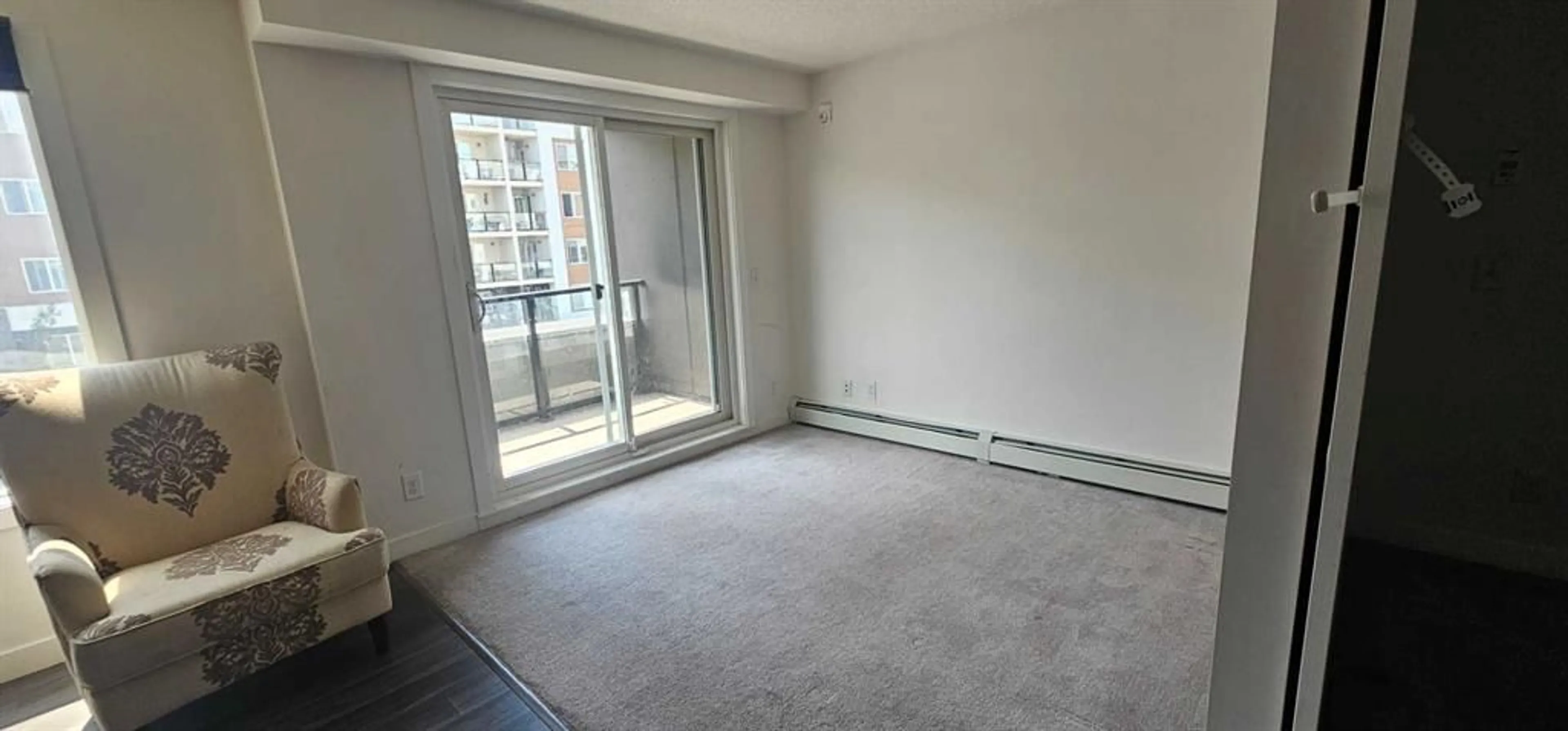4641 128 Ave #1311, Calgary, Alberta T3N1T3
Contact us about this property
Highlights
Estimated ValueThis is the price Wahi expects this property to sell for.
The calculation is powered by our Instant Home Value Estimate, which uses current market and property price trends to estimate your home’s value with a 90% accuracy rate.$242,000*
Price/Sqft$513/sqft
Days On Market7 days
Est. Mortgage$1,159/mth
Maintenance fees$216/mth
Tax Amount (2024)$1,212/yr
Description
Welcome to this charming 2-bedroom, 1-bathroom apartment unit in the desirable community of Skyview Ranch.As you enter, you are greeted by an open-concept living area that seamlessly connects the living room, dining area, and kitchen. The kitchen is equipped with modern appliances and ample cabinet space. The apartment features two cozy bedrooms, ideal for relaxation and rest.Additionally, the apartment includes one titled underground parking stall, ensuring the safety and security of your vehicle year-round.Its location in Skyview Ranch offers easy access to shopping, grocery stores, dental offices, restaurants, and public transit, providing residents with everything they need right at their fingertips.Schedule your private showing today to experience the comfort and convenience this apartment has to offer!
Property Details
Interior
Features
Main Floor
Bedroom
10`8" x 6`11"Bedroom
8`5" x 9`1"4pc Bathroom
4`11" x 7`6"Living/Dining Room Combination
16`2" x 13`3"Exterior
Features
Parking
Garage spaces -
Garage type -
Total parking spaces 1
Condo Details
Amenities
Day Care, Parking, Visitor Parking
Inclusions
Property History
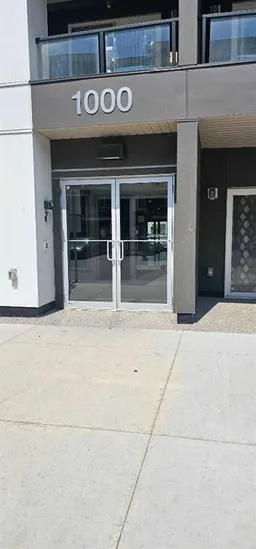 10
10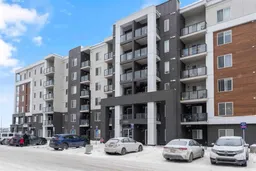 26
26
