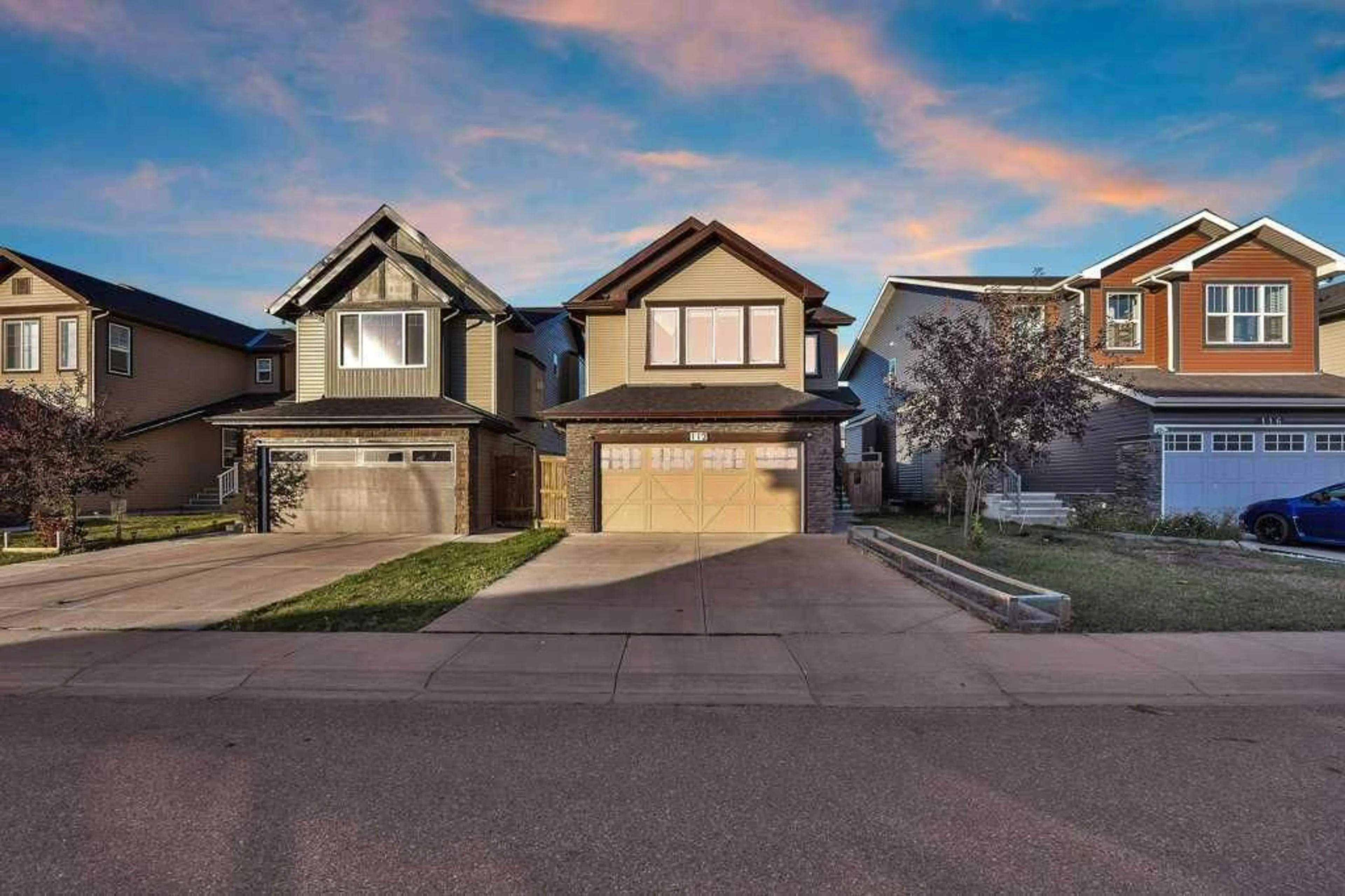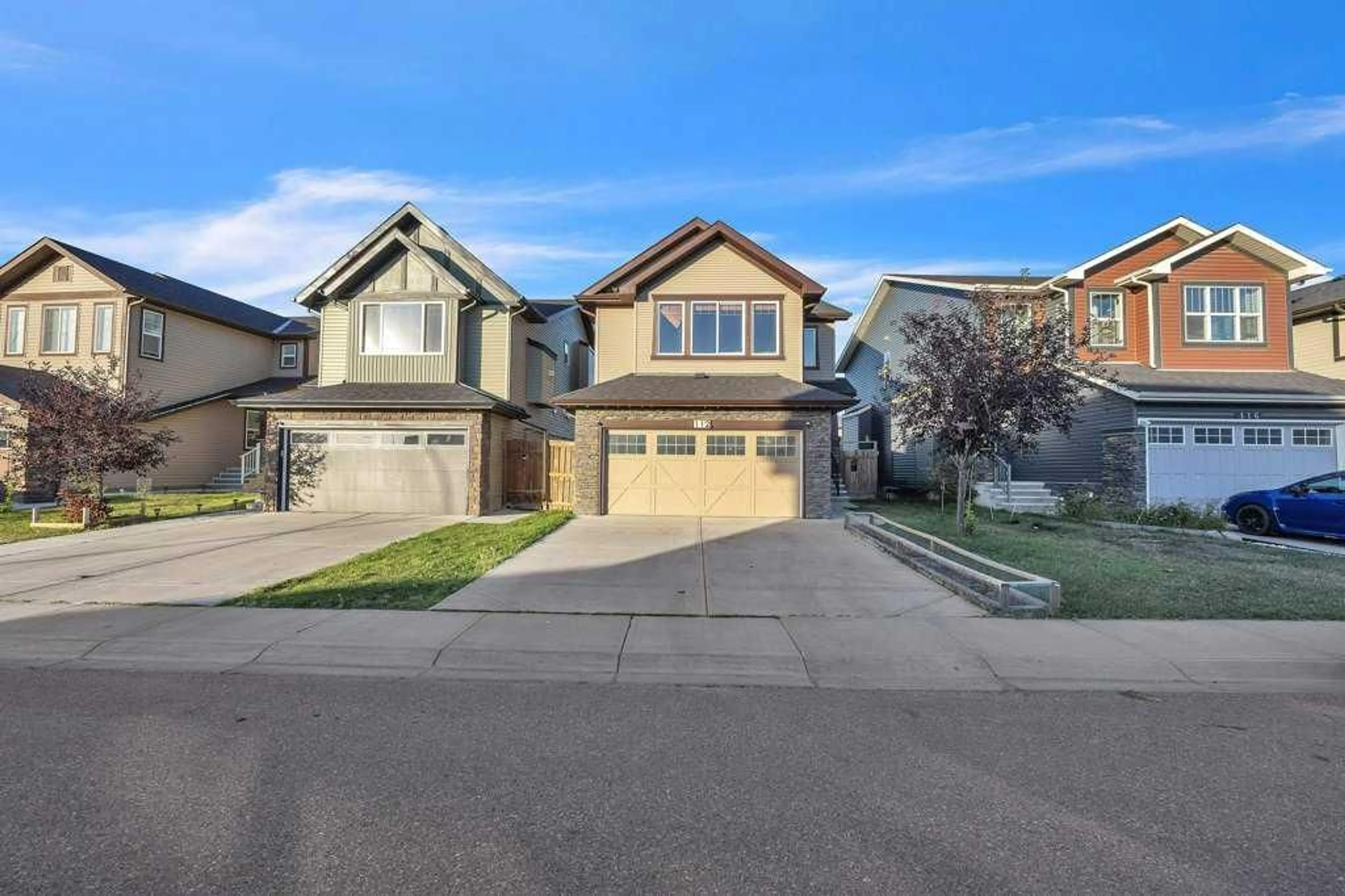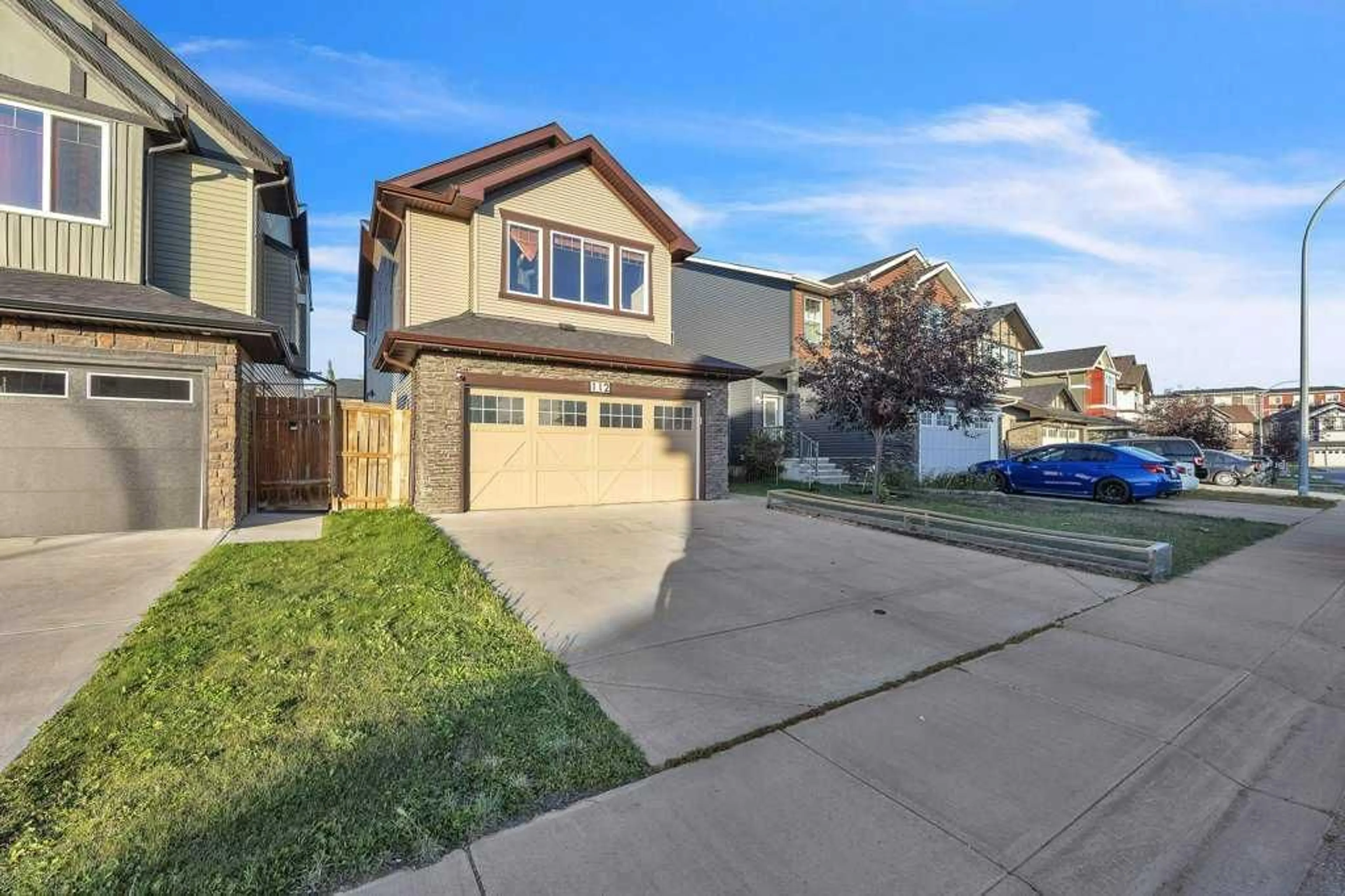112 Skyview Shores Gdns, Calgary, Alberta T3W 0E1
Contact us about this property
Highlights
Estimated ValueThis is the price Wahi expects this property to sell for.
The calculation is powered by our Instant Home Value Estimate, which uses current market and property price trends to estimate your home’s value with a 90% accuracy rate.Not available
Price/Sqft$376/sqft
Est. Mortgage$3,221/mo
Tax Amount (2024)$4,037/yr
Days On Market77 days
Description
Welcome to this stunning home located in the highly sought-after, amenity-rich community of Skyview. Here, you’ll find schools, shopping, and easy access to major highways and public transit right at your doorstep. This remarkable property boasts nearly 3,000 square feet of living space, including a 2-bedroom illegal basement suite and convenient back alley access. As you step inside, you're greeted by an inviting open layout, highlighted by the grand "Open to Below" foyer. The main floor features a spacious living room with a cozy gas fireplace, a generous kitchen with a large island, and a dedicated dining area that opens to the backyard and expansive deck through patio doors. Additionally, the main floor includes a laundry room and a 2-piece bathroom for convenience. Upstairs, you’ll find 3 sizable bedrooms, 2 full bathrooms, and a large bonus room with a vaulted ceiling. The primary bedroom offers a private 4-piece ensuite, a large walk-in closet, and an abundance of natural light from the many windows. The other two bedrooms and bonus room share a common 4-piece bathroom. The fully finished basement, with a separate entrance, includes a 2-bedroom illegal suite, its own laundry area, a spacious recreation room, and a 3-piece bathroom. Don't miss out on this incredible opportunity—this home won’t be on the market for long!
Property Details
Interior
Features
Main Floor
Kitchen
11`5" x 16`3"Living Room
13`6" x 16`3"Foyer
7`3" x 10`4"Dining Room
11`5" x 8`0"Exterior
Features
Parking
Garage spaces 2
Garage type -
Other parking spaces 2
Total parking spaces 4
Property History
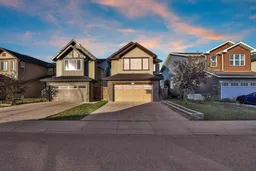 49
49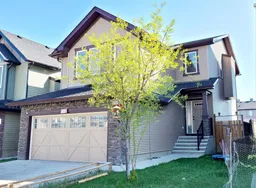 49
49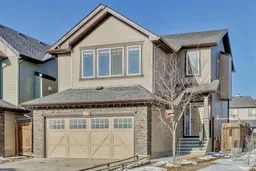 47
47
