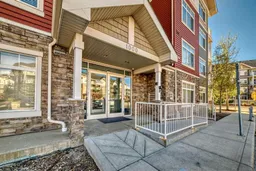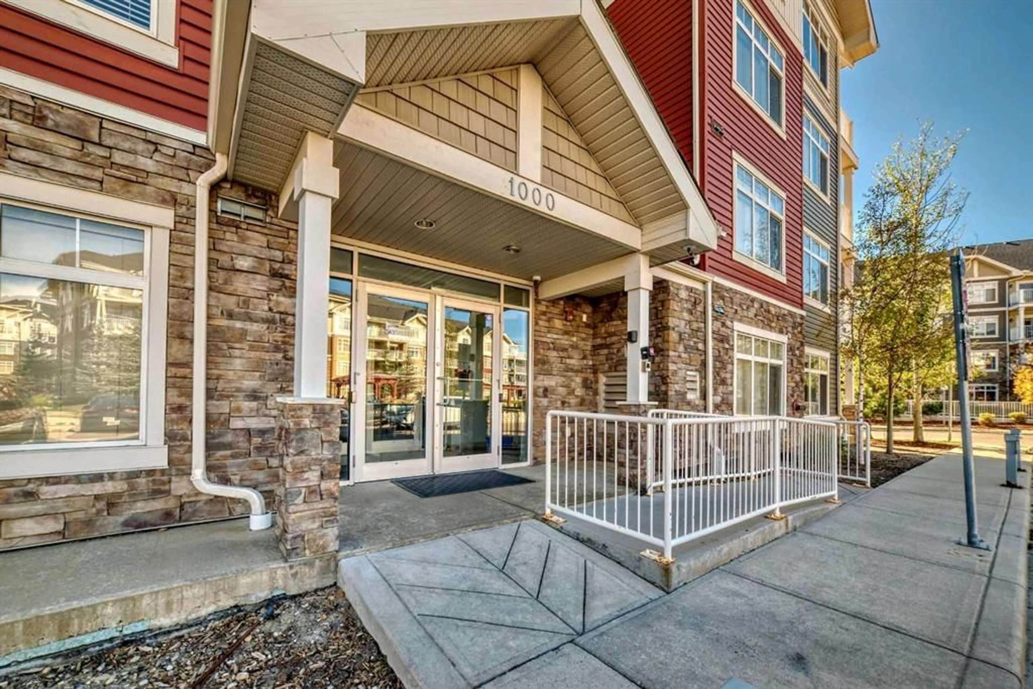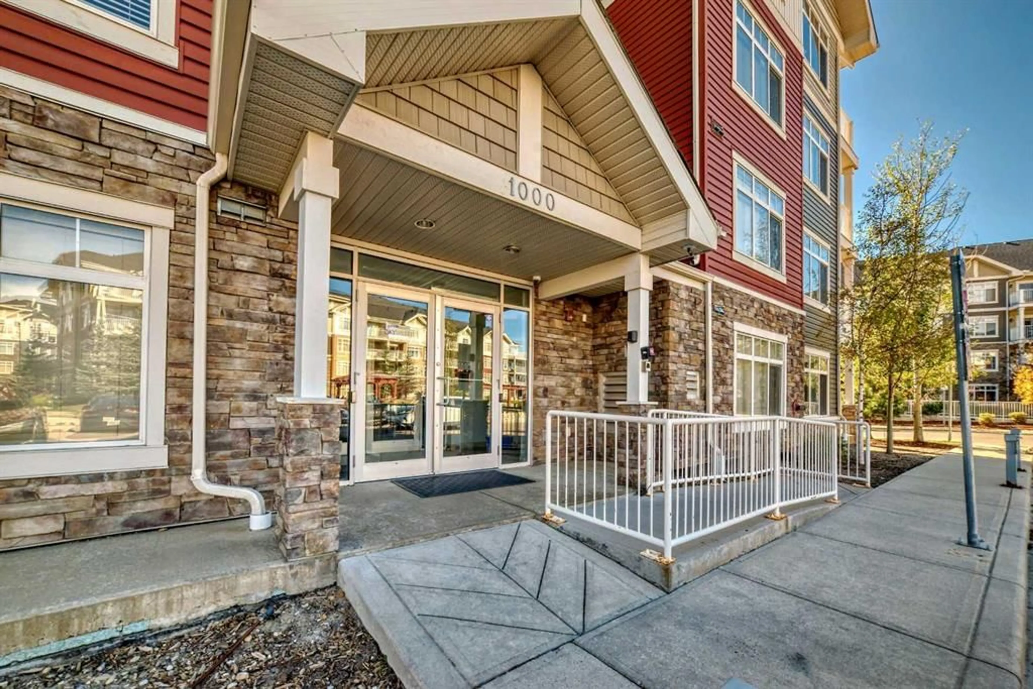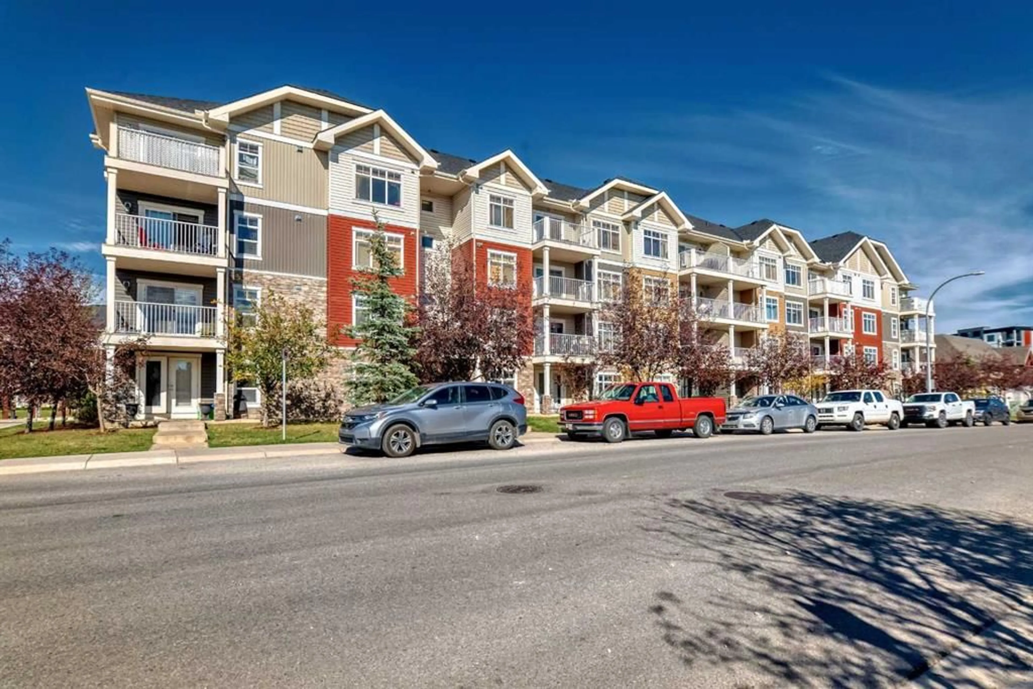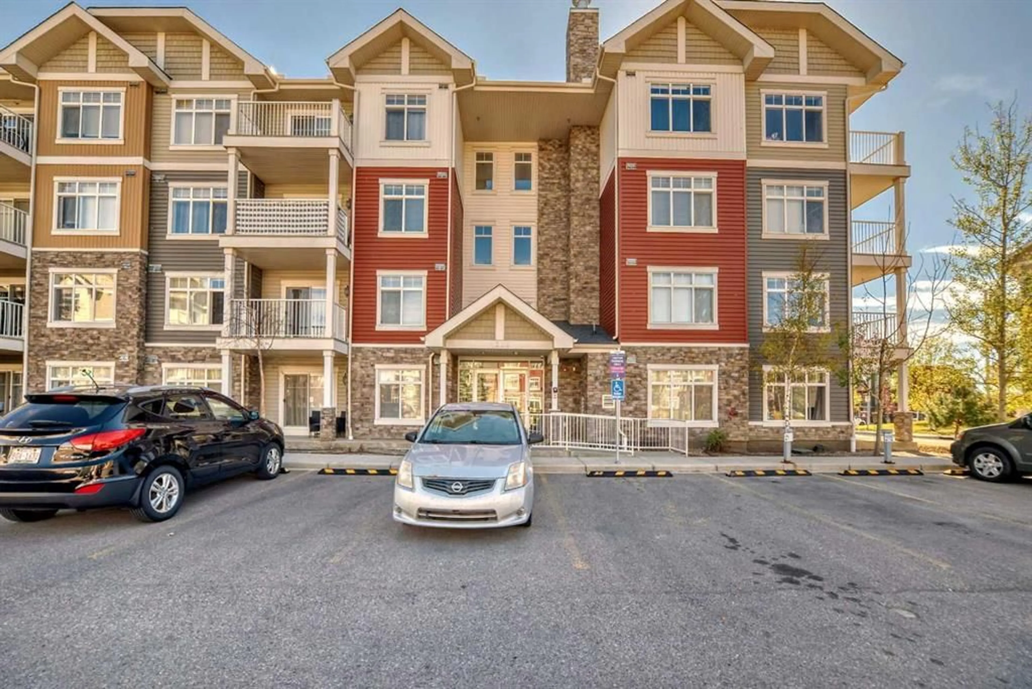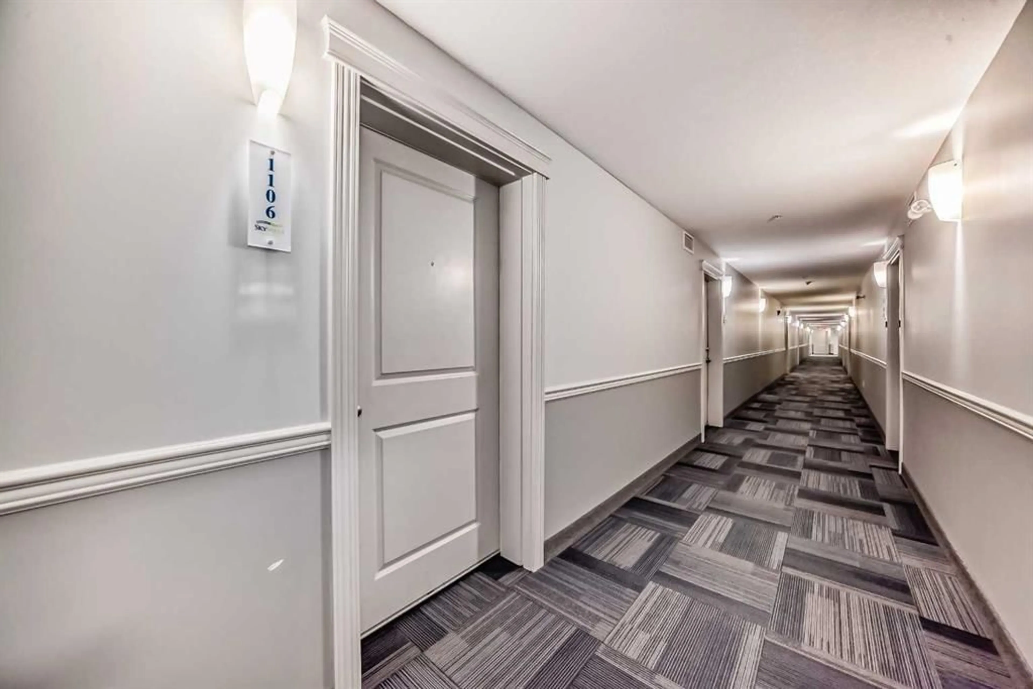155 Skyview Ranch Way #1106, Calgary, Alberta T3N 0A5
Contact us about this property
Highlights
Estimated ValueThis is the price Wahi expects this property to sell for.
The calculation is powered by our Instant Home Value Estimate, which uses current market and property price trends to estimate your home’s value with a 90% accuracy rate.Not available
Price/Sqft$352/sqft
Est. Mortgage$1,374/mo
Maintenance fees$431/mo
Tax Amount (2024)$1,508/yr
Days On Market5 days
Description
Welcome to this bright corner unit with separate access and street parking . This 2 Bedroom, 2 Full Bathrooms and Underground heated TITLED PARKING stall with storage is a rare find! There are only 6 units in the building that have separate access and convenient street parking. One of the best locations in the complex with a park across the way, a perfect setting with unobstructed views , great for kids to play or take the dog out for a walk. The spacious CORNER UNIT features extra windows that provide tons of natural sunlight. Enjoy the oversized living room with sliding glass doors that lead to the deck overlooking the park. Enjoy the rich kitchen with stainless steel appliances , breakfast bar, and full height cabinets . The dining room is perfectly located to allow enjoyable family meals . The Master bedroom features a 3 piece ensuite and walk- through his and hers closets. The 2nd bedroom is generously sized, and convenient in-suite laundry completes the unit. The building is wired with Telus Fibre Optic, to allow optimal internet service. Skyview is an ideal neighborhood with quick access to Stoney trail , Deerfoot, shopping, playgrounds, transit and parks.
Property Details
Interior
Features
Main Floor
4pc Ensuite bath
8`3" x 4`11"Walk-In Closet
5`11" x 3`8"Bedroom - Primary
12`0" x 12`0"Entrance
8`8" x 4`5"Exterior
Parking
Garage spaces -
Garage type -
Total parking spaces 1
Condo Details
Amenities
Elevator(s), Laundry, Secured Parking, Visitor Parking
Inclusions
Property History
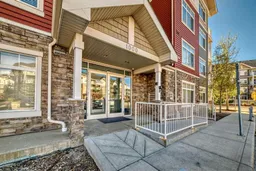 48
48