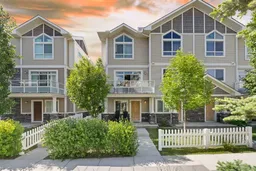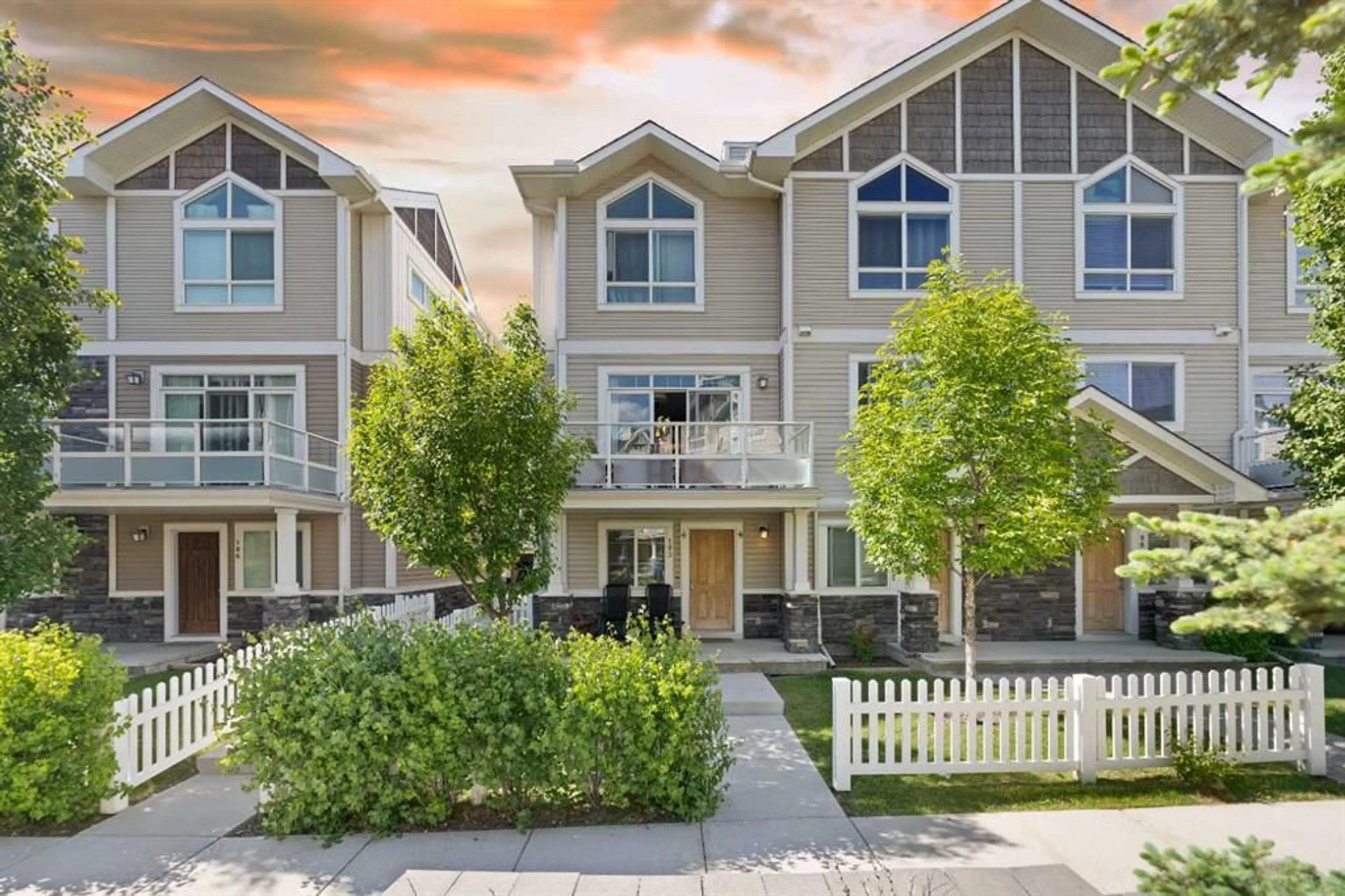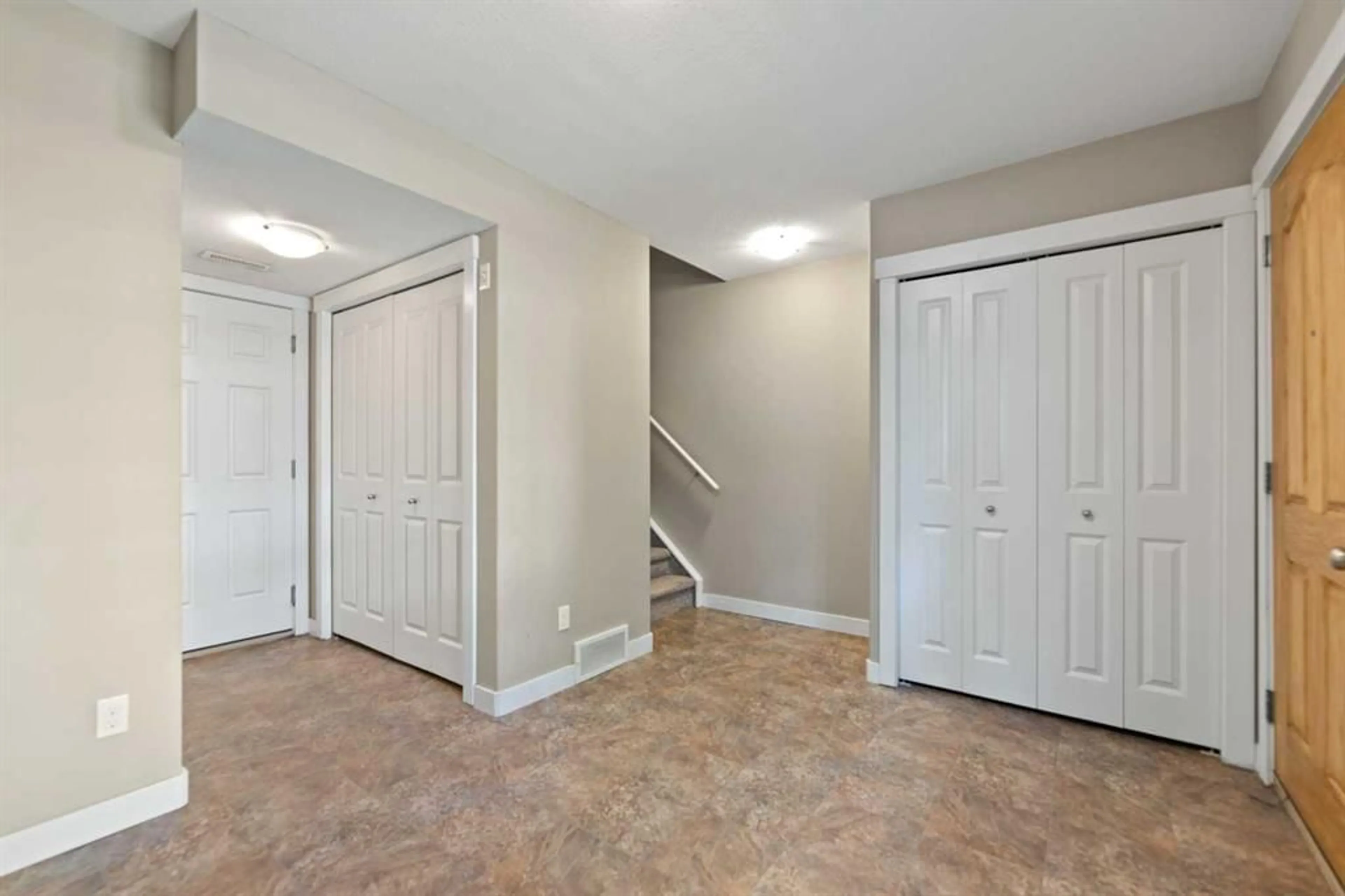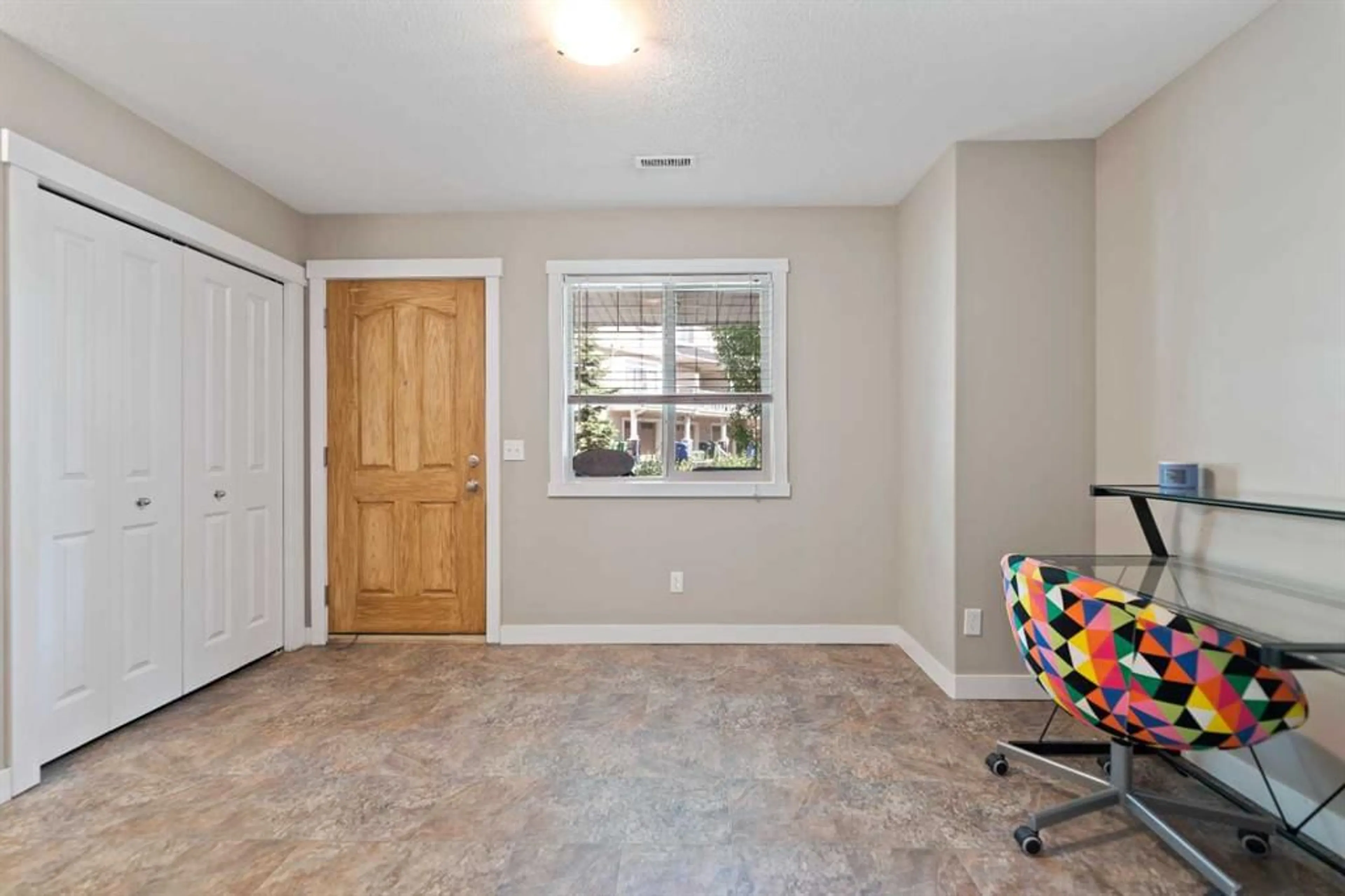102 Skyview Ranch Gdns, Calgary, Alberta T3N0G2
Contact us about this property
Highlights
Estimated ValueThis is the price Wahi expects this property to sell for.
The calculation is powered by our Instant Home Value Estimate, which uses current market and property price trends to estimate your home’s value with a 90% accuracy rate.$422,000*
Price/Sqft$310/sqft
Days On Market43 days
Est. Mortgage$1,846/mth
Maintenance fees$320/mth
Tax Amount (2024)$2,209/yr
Description
** back on market due to financing***Welcome to your new home in Skyview Ranch, a cozy and welcoming community. As soon as you walk in from the courtyard, you'll feel at home. As you enter, there's space perfect for either a home office or gym which includes half washroom with attached single car garage and extra parking pad which is perfect to park two cars. On the main floor, you'll love the open layout with a big family room featuring a fireplace, a kitchen with a large island, a dining room, and lots of natural light. Upstairs, there's a spacious bedroom, a full bathroom, and a handy laundry room. The master bedroom is stunning with high ceilings, big windows, a beautiful ensuite bathroom, and two large closets. Plus, various amenities such as restaurants, grocery stores etc. are on a walking distance. you're just a short drive from Cross Iron Mills, Calgary's biggest shopping center, and Costco, so everything you need is right nearby. This home in Skyview Ranch offers comfort and convenience in a great location!
Property Details
Interior
Features
Third Floor
4pc Bathroom
7`5" x 4`11"Bedroom
13`3" x 9`6"4pc Ensuite bath
7`5" x 4`11"Bedroom - Primary
13`0" x 11`5"Exterior
Features
Parking
Garage spaces 1
Garage type -
Other parking spaces 1
Total parking spaces 2
Property History
 30
30


