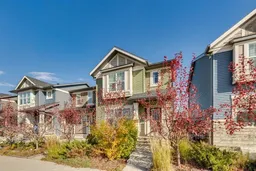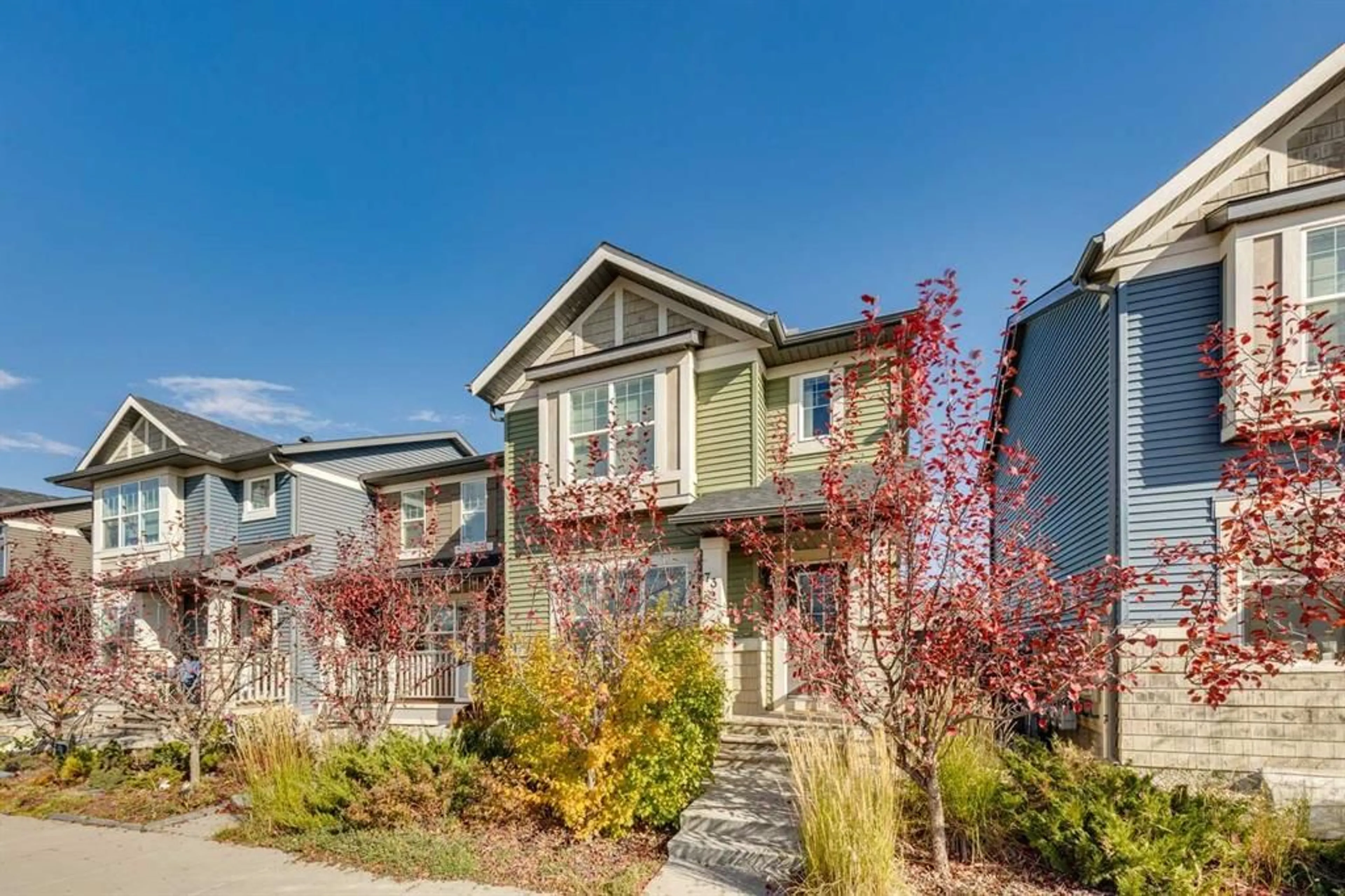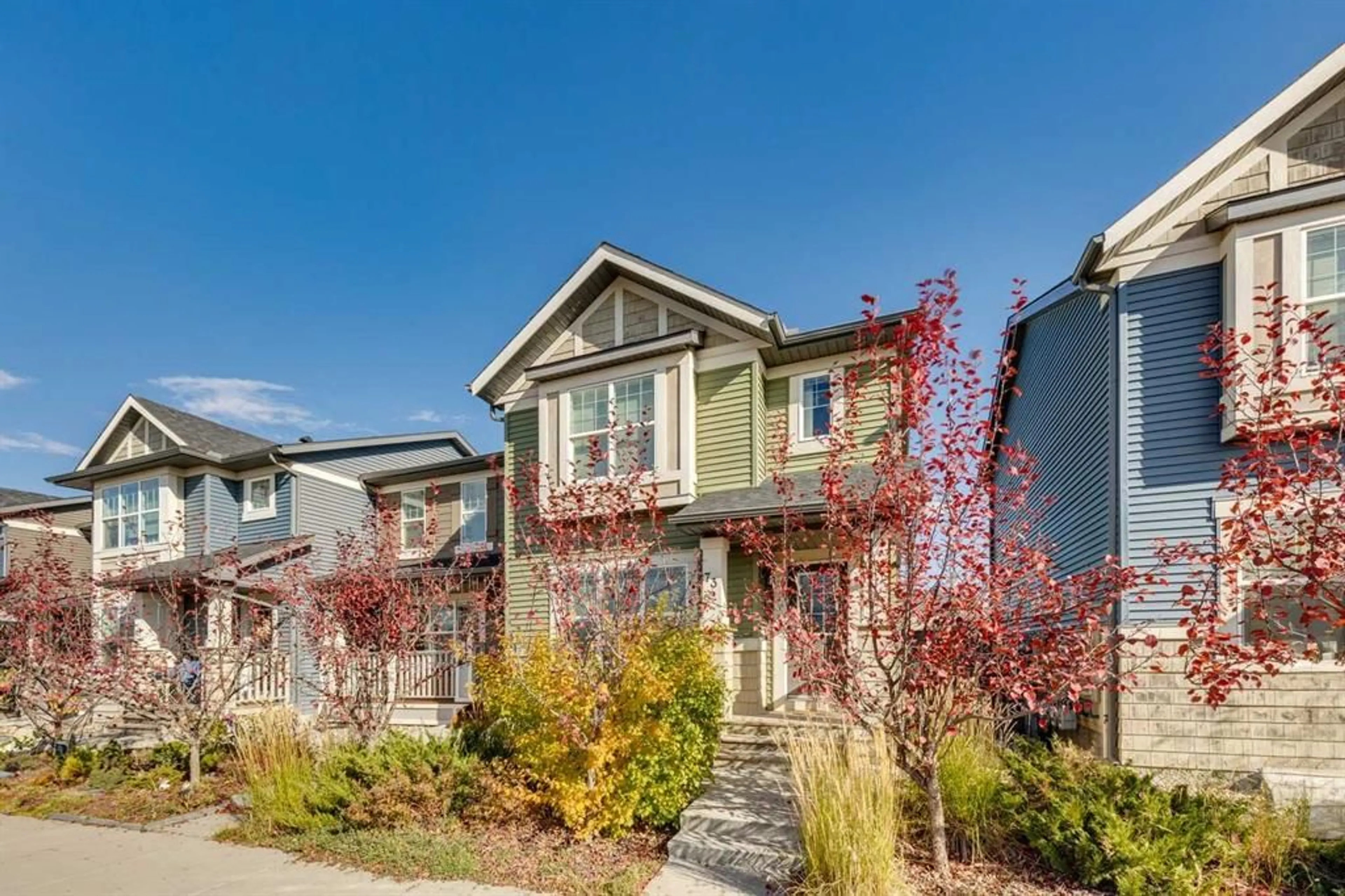73 Silverado Dr, Calgary, Alberta T2X 0C4
Contact us about this property
Highlights
Estimated ValueThis is the price Wahi expects this property to sell for.
The calculation is powered by our Instant Home Value Estimate, which uses current market and property price trends to estimate your home’s value with a 90% accuracy rate.Not available
Price/Sqft$462/sqft
Est. Mortgage$2,362/mo
Maintenance fees$219/mo
Tax Amount (2024)$3,106/yr
Days On Market3 days
Description
This immaculate home in desirable Silverado offers a fantastic opportunity to upgrade your lifestyle! Enjoy an end-unit townhome offering a large private backyard and double detached garage with no condo fees. This meticulously maintained home offers a turn-key opportunity. When you first enter the home, you will find a functional open-concept layout. The front entryway leads to a spacious living room and dining room; freshly painted with a bright and neutral colour palette and featuring hardwood floors. The well-designed kitchen overlooks the backyard and features granite countertops, stainless steel appliances, ample cupboard space plus a separate pantry. The rear mud-room and powder room add to the function of the main floor. Upstairs you will find two generously sized bedrooms, both featuring ensuite bathrooms and walk-in closets. This layout is ideal for homeowners looking for roommates or for families who desire their own private space. The fully developed basement offers a third full bathroom, recreation room and a third bedroom also providing a large walk-in closet. Silverado is a peaceful family-friendly community with an emphasis on access to nature with the various connected pathways, The Silverado Pond and numerous greenspaces. This home is perfectly situated in the community; across from the upcoming French Immersion school and directly overlooks the greenspace which features the Silverado Community Gardens. Enjoy peaceful walks through the greenbelt to grocery shopping at Sobeys, dinners at Holy Grill, workouts at HotShop Hot Yoga & Spin, or pub nights with friends at Kildares Ale House. The lifestyle upgrade you have been awaiting is here in Silverado.
Property Details
Interior
Features
Main Floor
2pc Bathroom
5`8" x 5`8"Dining Room
12`10" x 7`5"Kitchen
12`10" x 8`6"Living Room
12`10" x 13`0"Exterior
Features
Parking
Garage spaces 2
Garage type -
Other parking spaces 0
Total parking spaces 2
Property History
 43
43

