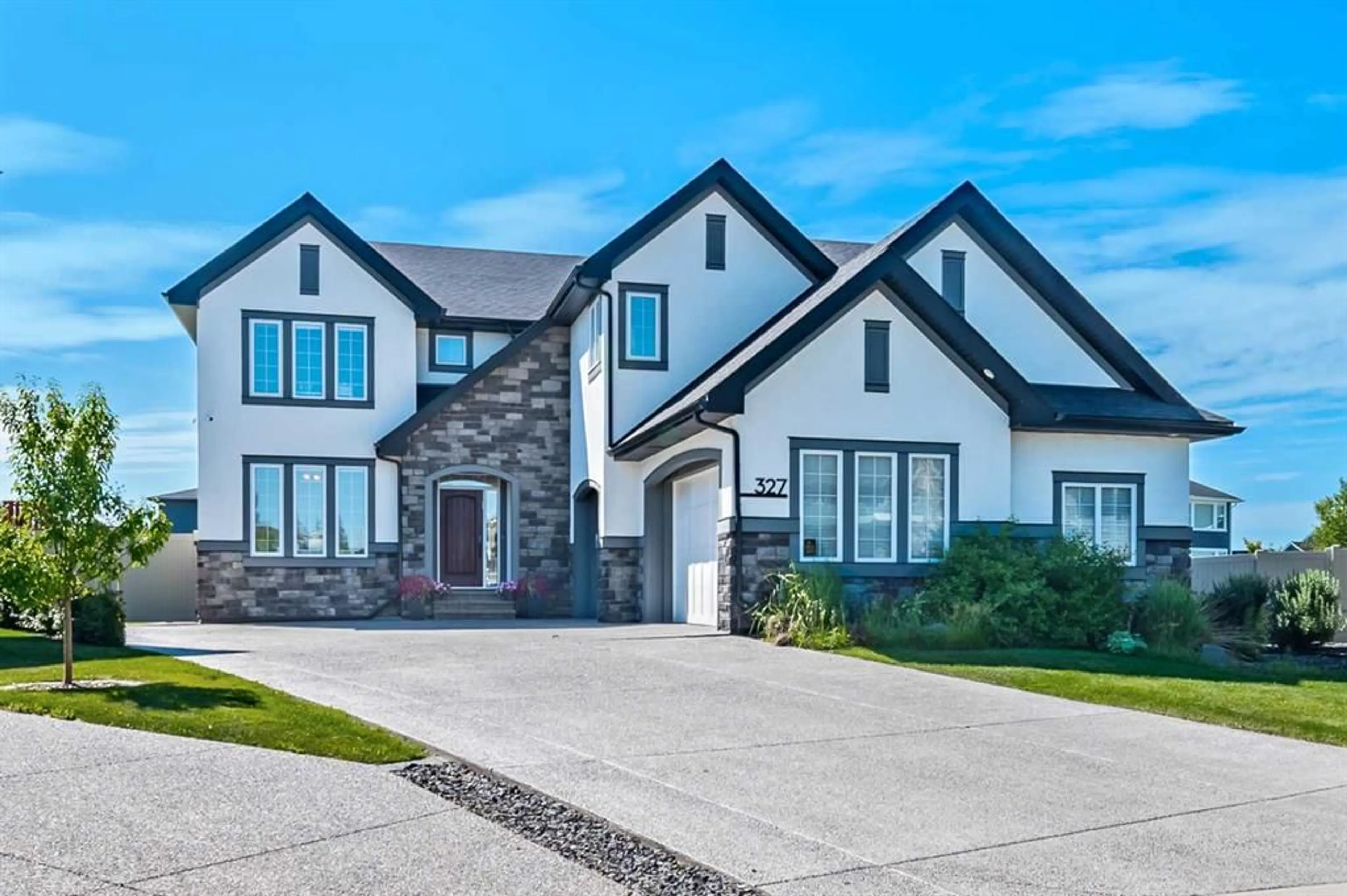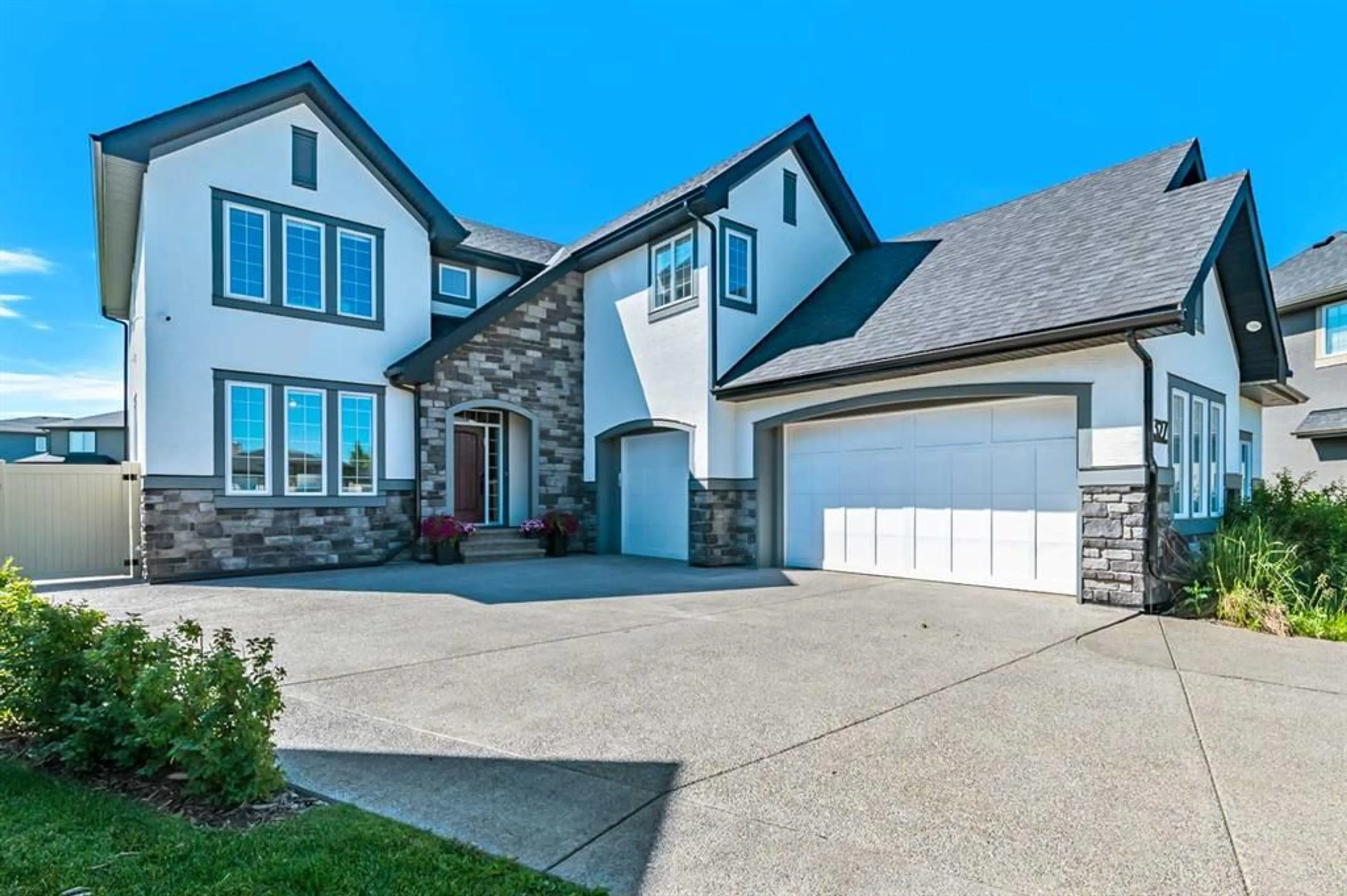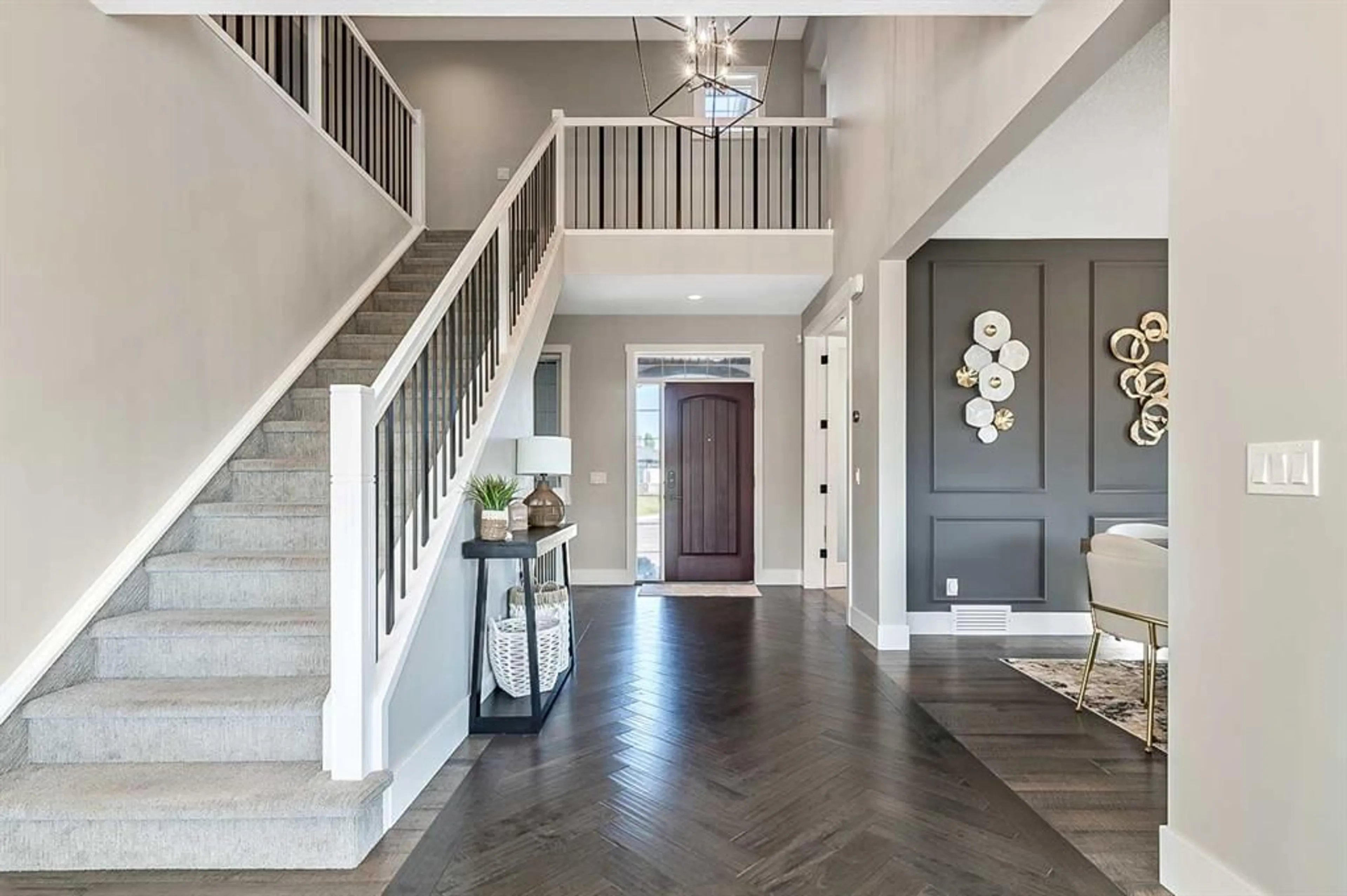327 Silverado Crest Landng, Calgary, Alberta T2X0P1
Contact us about this property
Highlights
Estimated ValueThis is the price Wahi expects this property to sell for.
The calculation is powered by our Instant Home Value Estimate, which uses current market and property price trends to estimate your home’s value with a 90% accuracy rate.$1,318,000*
Price/Sqft$486/sqft
Days On Market4 days
Est. Mortgage$6,438/mth
Maintenance fees$240/mth
Tax Amount (2024)$8,302/yr
Description
Often sought but rarely found, this luxury home on a quiet cul-de-sac is impressively designed and beautifully finished, boasting over 4200 square feet of luxurious living space and situated on an impressive south rear exposure, 0.26 acre lot. The five-bedroom plus office layout includes a downstairs guest bedroom with an adjacent full bathroom (heated floors) and four bedrooms upstairs, including a primary suite with a twin vanity ensuite and a spacious walk-in closet, as well as a full family bathroom, laundry room and bonus room! The heart of the home lies in the completely redesigned gourmet kitchen, where culinary aspirations come to life amidst full-height cabinets, two-tone cabinetry, and a sleek backsplash. Elegant quartz graces the expansive island, while premium kitchen appliances elevate the culinary experience. A butler's pantry, complete with ample storage, and a second large pantry adds a touch of practical luxury. Entertaining is effortless in the separate dining area, perfect for hosting memorable dinner parties. The outdoor living space is equally impressive, with a patio that's perfect for BBQ's, a hot tub to unwind in and a sprinkler system to keep the yard lush and green. Another amazing feature this property offers is a heated oversized triple garage to keep your vehicles warm throughout the winter, with a built in wall mounted tool box / workstation which offers a blend of comfort and functionality. Don't miss the opportunity to make this remarkable property your own!
Property Details
Interior
Features
Main Floor
Other
32`1" x 37`5"Entrance
7`3" x 8`3"Dining Room
10`5" x 12`0"Den
8`11" x 12`0"Exterior
Features
Parking
Garage spaces 3
Garage type -
Other parking spaces 3
Total parking spaces 6
Property History
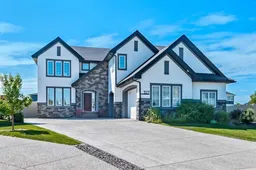 50
50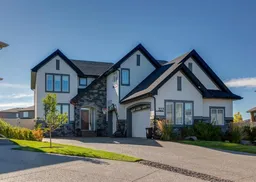 38
38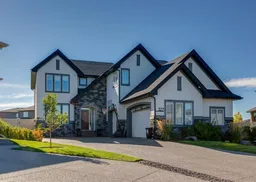 38
38
