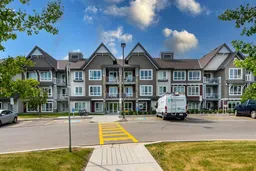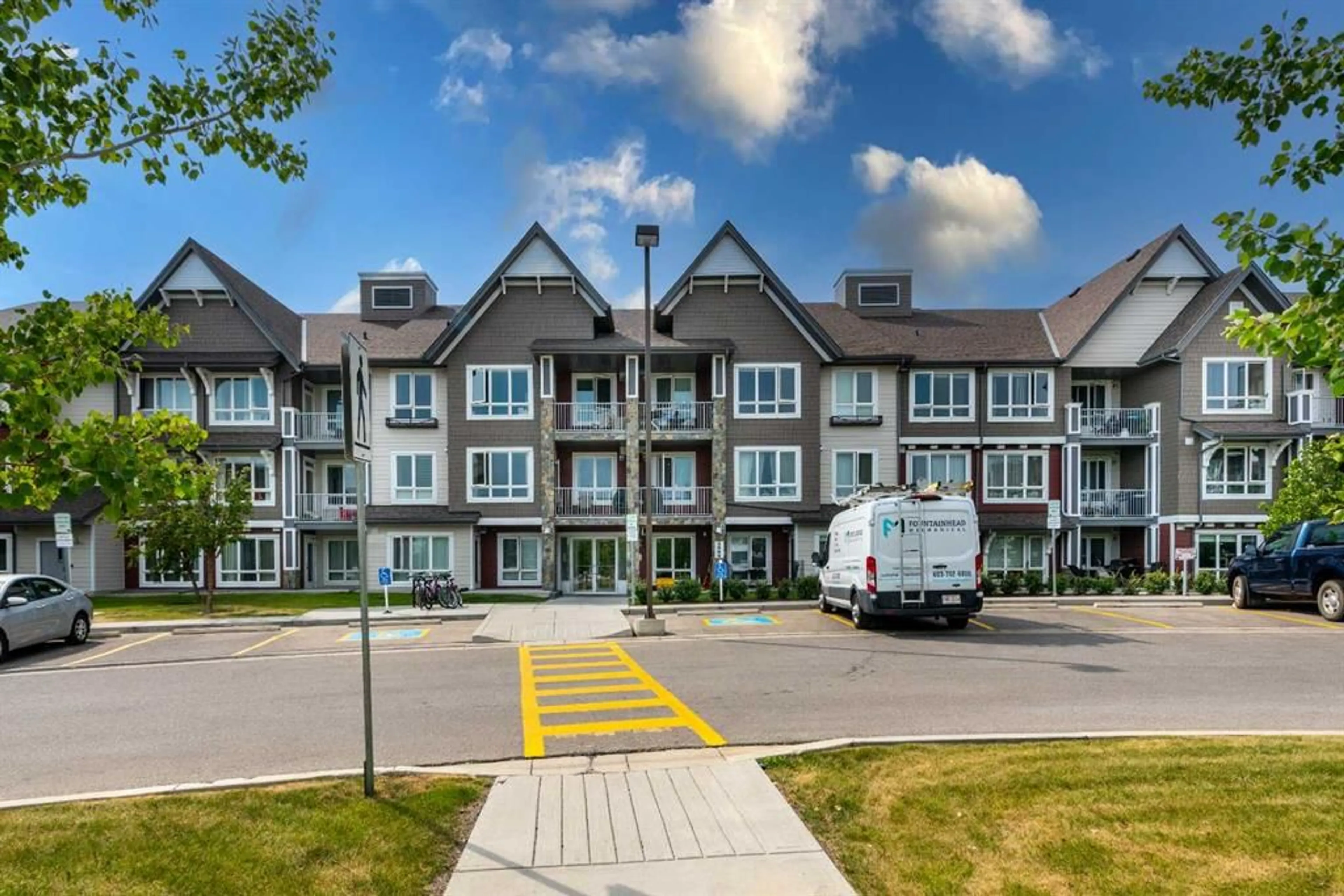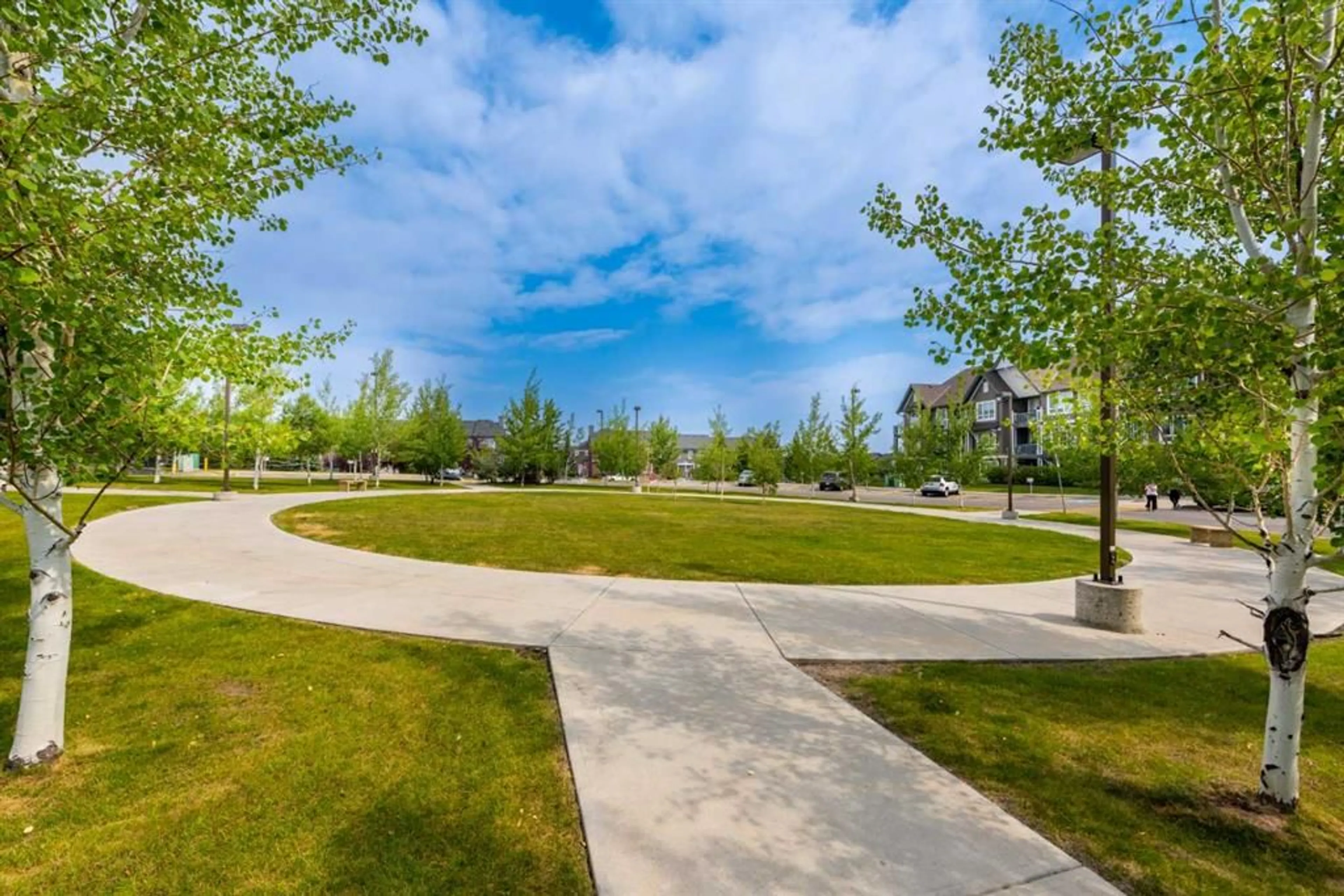175 Silverado Blvd #2211, Calgary, Alberta T2X 0V5
Contact us about this property
Highlights
Estimated ValueThis is the price Wahi expects this property to sell for.
The calculation is powered by our Instant Home Value Estimate, which uses current market and property price trends to estimate your home’s value with a 90% accuracy rate.$331,000*
Price/Sqft$405/sqft
Days On Market2 days
Est. Mortgage$1,542/mth
Maintenance fees$573/mth
Tax Amount (2024)$1,871/yr
Description
"Attention Investors and First time home buyer" This meticulously maintained corner unit condominium presents an exceptional opportunity within the coveted Silverado community. This sought-after neighborhood is renowned for its tranquil ambiance and proximity to an array of urban conveniences. This inviting 2-bedroom, 2-bathroom residence boasts an open-concept floor plan that seamlessly blends the kitchen, dining, and living areas, creating a spacious and airy atmosphere. Large windows flood the interior with natural light, highlighting the contemporary finishes throughout. The L-shaped balcony, accessible from both the living room and primary suite, offers a serene retreat overlooking lush green spaces. The primary bedroom is a sanctuary of relaxation, featuring a generous walk-in closet, an ensuite bathroom, and a private balcony that welcomes the morning sun. Additional highlights include a convenient in-suite laundry, a storage locker, and an assigned underground parking space. Beyond the unit's interior, residents enjoy easy access to public transportation, including nearby bus stops and the Somerset C-Train station. A plethora of shopping, dining, and recreational options are within close proximity. Furthermore, the property's strategic location provides swift commutes via Stoney Trail, Macleod Trail, and Deerfoot Trail. Experience the epitome of modern living in Silverado. Schedule your private viewing today.
Upcoming Open Houses
Property Details
Interior
Features
Main Floor
3pc Bathroom
8`11" x 5`0"4pc Bathroom
5`1" x 9`3"Bedroom
11`6" x 13`1"Dining Room
13`6" x 8`5"Exterior
Features
Parking
Garage spaces -
Garage type -
Total parking spaces 1
Condo Details
Amenities
Elevator(s), Other, Park, Parking, Playground, Visitor Parking
Inclusions
Property History
 32
32

