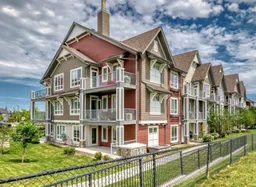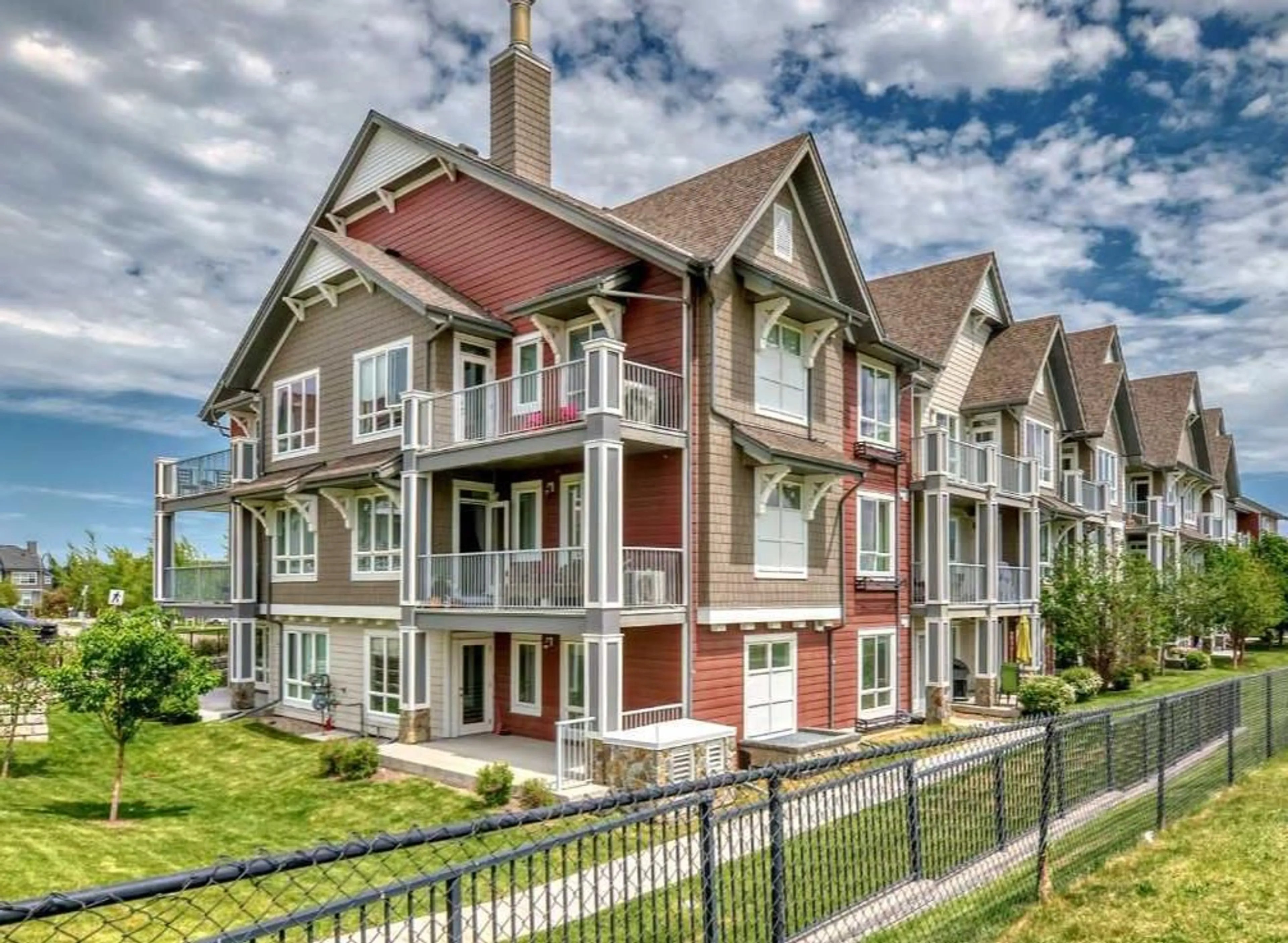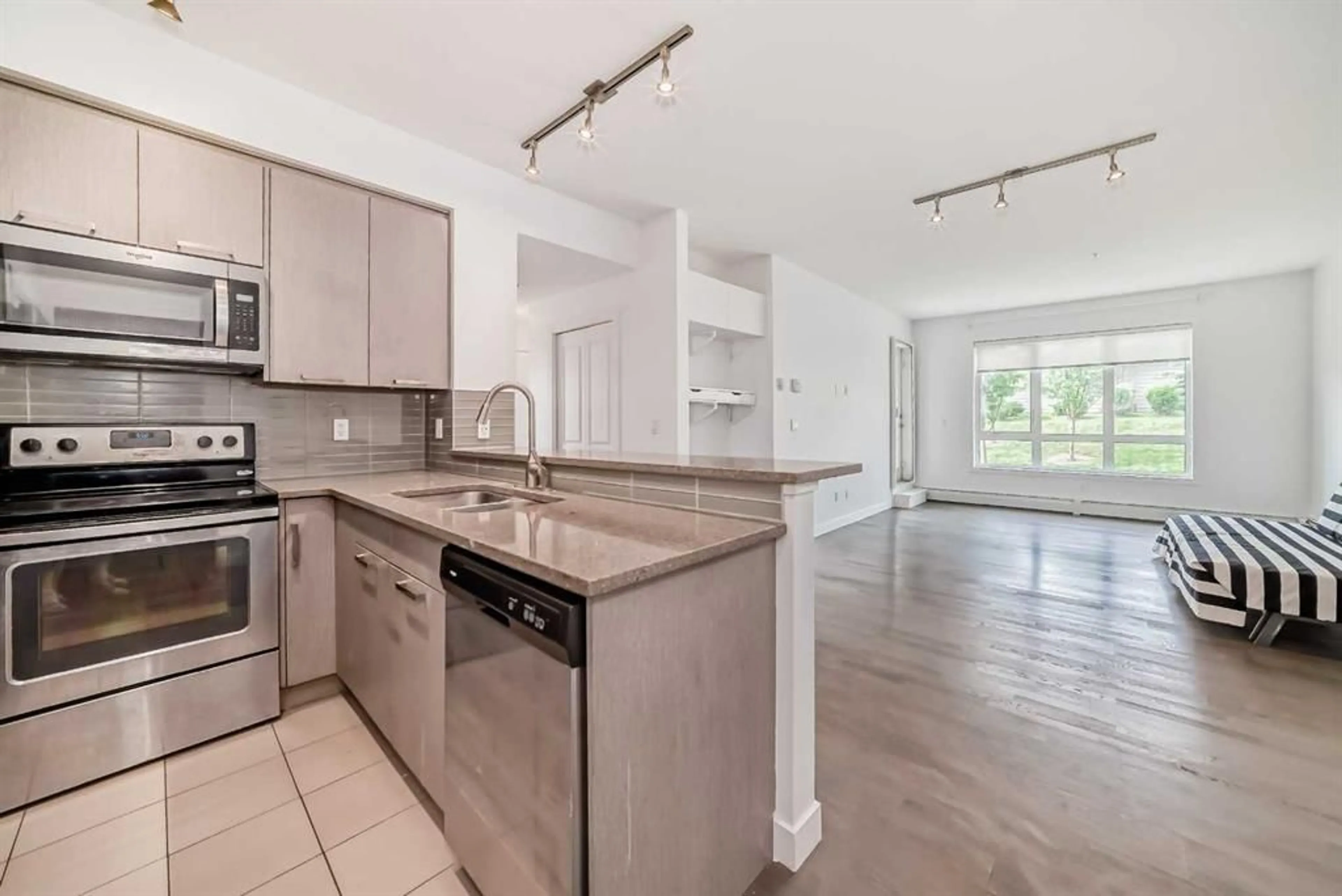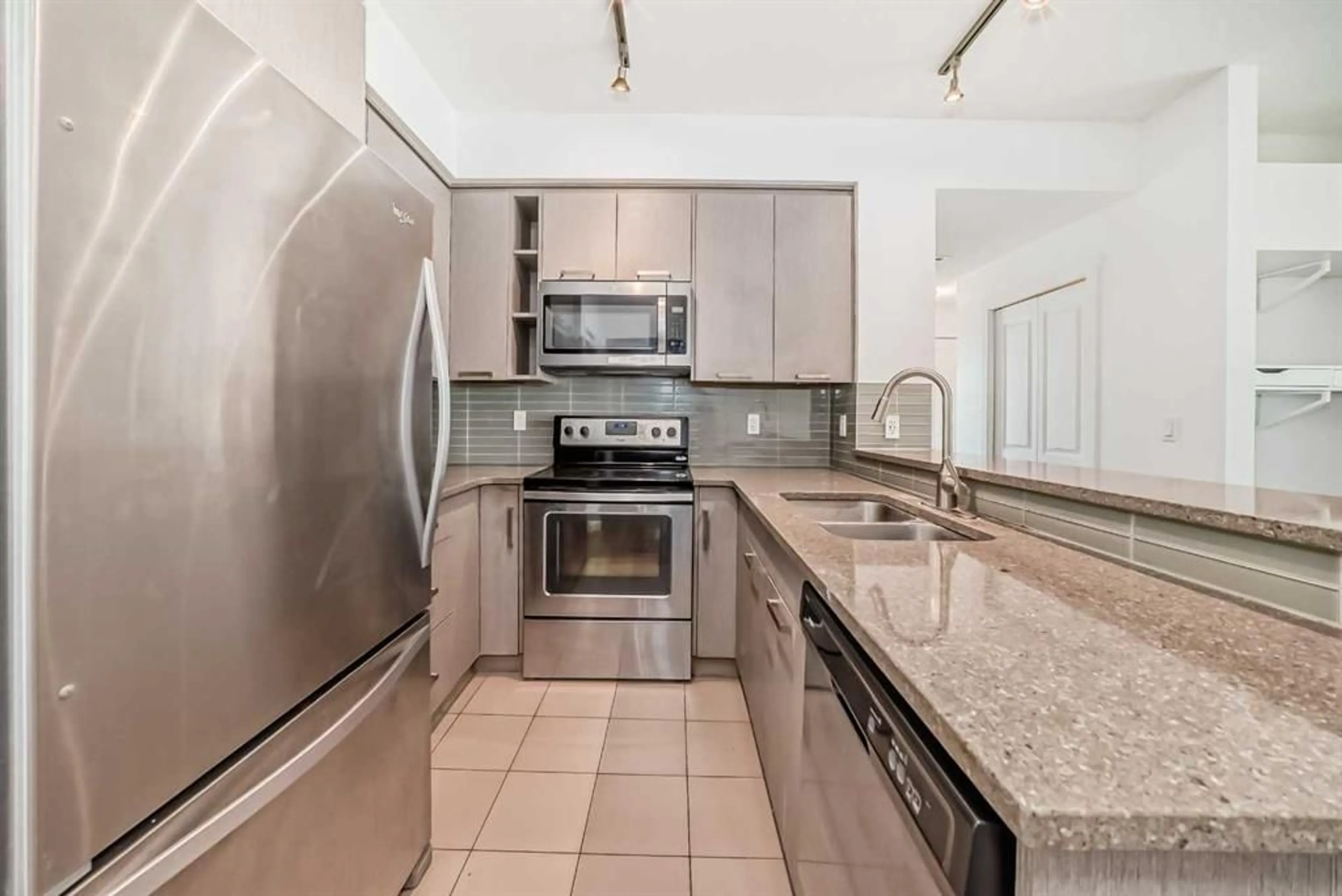175 Silverado Blvd #2104, Calgary, Alberta T2X 0V5
Contact us about this property
Highlights
Estimated ValueThis is the price Wahi expects this property to sell for.
The calculation is powered by our Instant Home Value Estimate, which uses current market and property price trends to estimate your home’s value with a 90% accuracy rate.$339,000*
Price/Sqft$425/sqft
Days On Market30 days
Est. Mortgage$1,589/mth
Maintenance fees$566/mth
Tax Amount (2024)$1,923/yr
Description
Please enjoy the 3D tour of this charming unit! This lovely CORNER unit is located in the highly desirable Silverado community, backing onto a vast green space. Featuring an open-concept layout, the big, bright living room with picture windows welcomes you in. The unit includes a well-appointed kitchen with stainless steel appliances, a raised breakfast bar, and granite counters. It also has a convenient laundry room. The generous-sized master bedroom boasts an ensuite bathroom, while a second bedroom and another full bathroom add to the home's functionality. For added convenience, the property offers underground parking. The location is ideal. Situated beside Holy Child School and just a 9-minute drive to Glenmore Christian Academy private school. It's less than a 5-minute drive to public schools, parks, and the LRT Bridlewood station. Nearby amenities include Silverado Shopping Centre, Shawnessy Shopping Centre, a movie theatre, grocery stores, multiple coffee shops, and popular restaurants. Enjoy easy access to major routes such as Deerfoot Trail and Stoney Trail and a quick 30-minute drive to downtown. Whether you're a first-time home buyer or an investor looking for an incredible opportunity, this is the perfect place!
Property Details
Interior
Features
Main Floor
Living Room
13`6" x 12`10"Bedroom - Primary
10`5" x 12`7"Dining Room
7`2" x 12`10"Bedroom
10`3" x 10`4"Exterior
Features
Parking
Garage spaces 1
Garage type -
Other parking spaces 0
Total parking spaces 1
Condo Details
Amenities
Elevator(s), Parking, Playground, Secured Parking, Trash, Visitor Parking
Inclusions
Property History
 36
36


