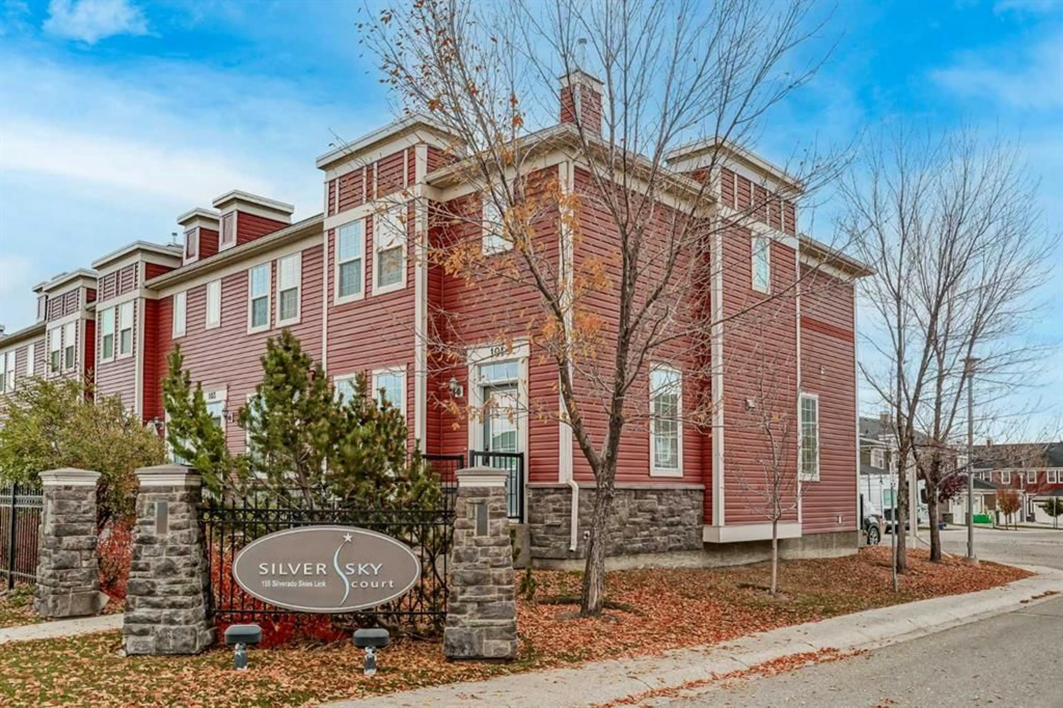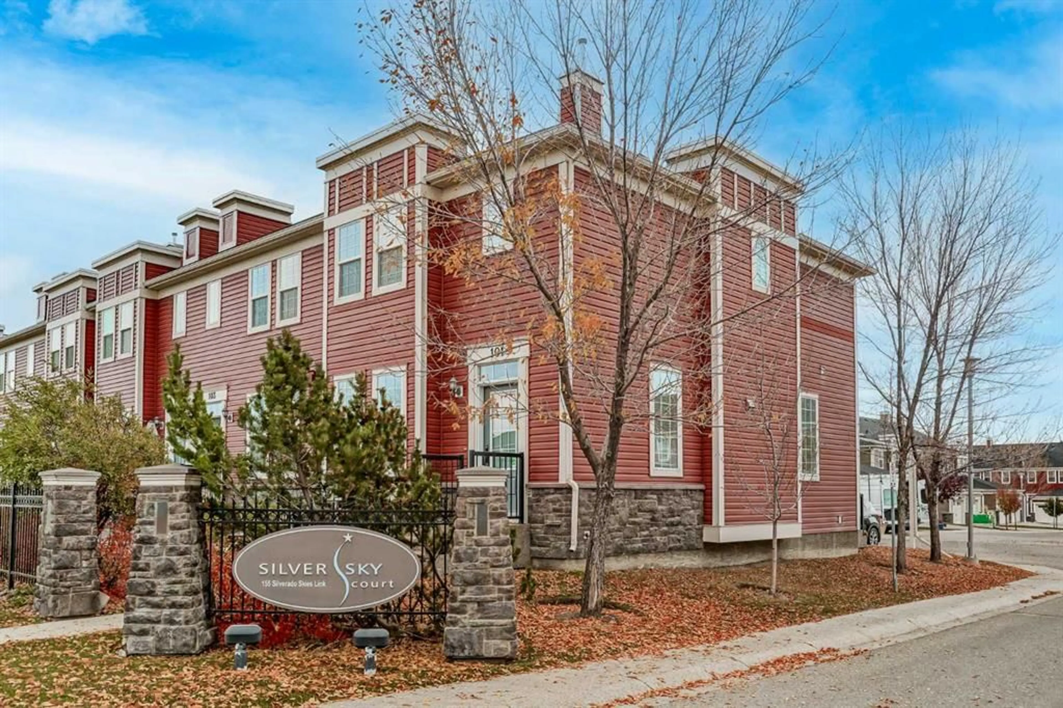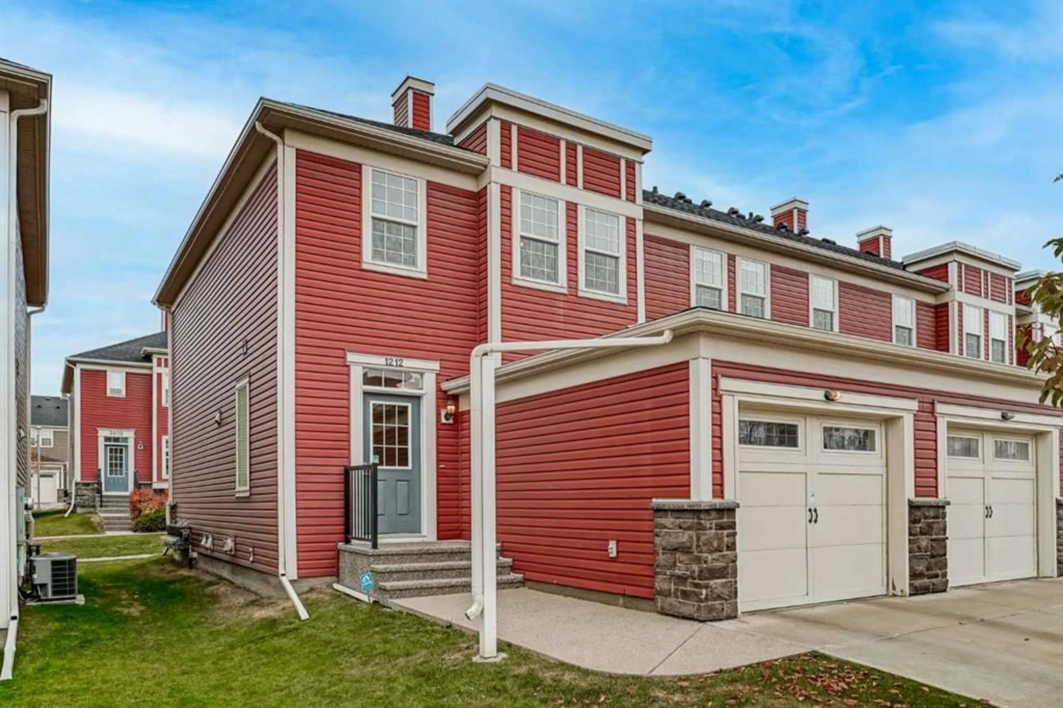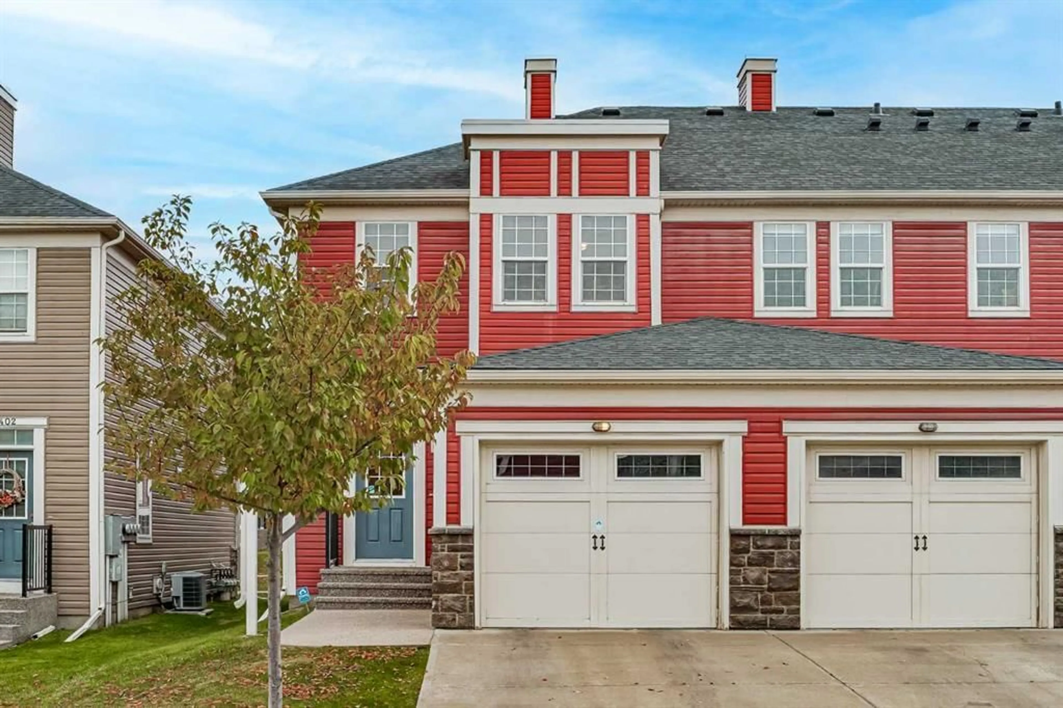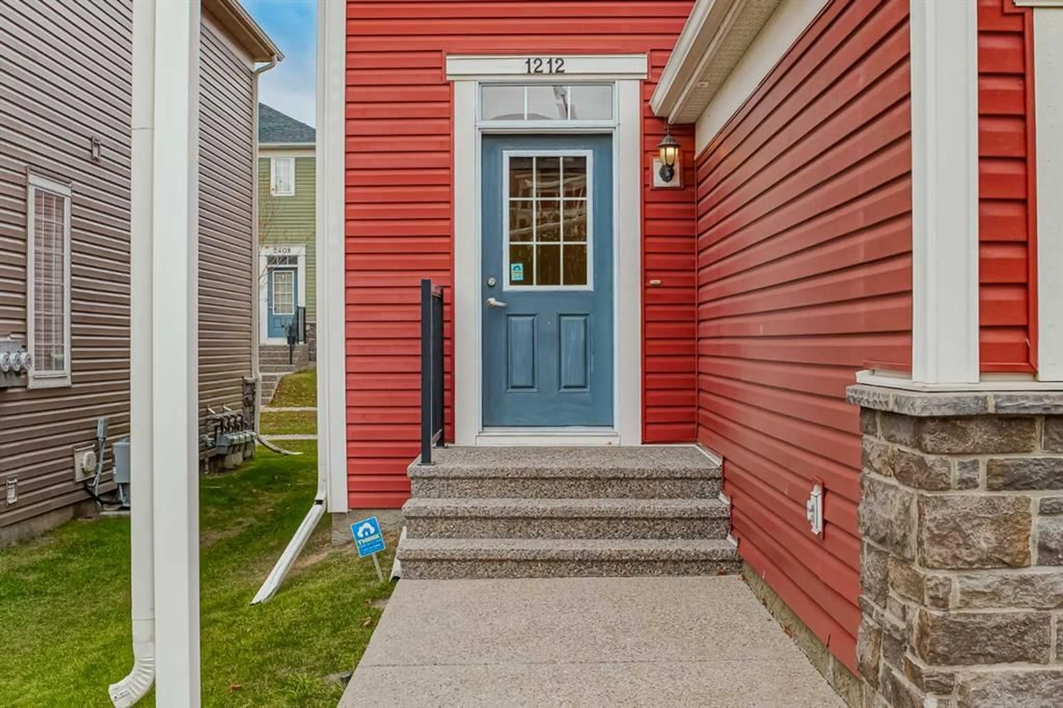155 Silverado Skies Link #1212, Calgary, Alberta T2X 0K6
Contact us about this property
Highlights
Estimated ValueThis is the price Wahi expects this property to sell for.
The calculation is powered by our Instant Home Value Estimate, which uses current market and property price trends to estimate your home’s value with a 90% accuracy rate.Not available
Price/Sqft$351/sqft
Est. Mortgage$2,040/mo
Maintenance fees$392/mo
Tax Amount (2024)$2,429/yr
Days On Market59 days
Description
**Welcome to this beautifully maintained end unit townhouse with 3 bedrooms and 2.5 baths, boasting over 1,350 sqft of well-designed living space. Located in a peaceful community, this home offers a single attached garage and an unfinished basement with the potential for a 4th bedroom and an additional bathroom, allowing you to personalize and expand. The main floor features stunning hardwood floors throughout the open-concept kitchen, dining, and living area, perfect for entertaining. The kitchen is equipped with maple cabinets and the living room has a cozy corner gas fireplace with a mantle and tile surround, creating a warm and inviting atmosphere. There is also a flex space and a half bath on the main floor for added convenience.** Upstairs, you'll find Berber carpet throughout, as well as tile flooring in all the bathrooms. The primary bedroom features a luxurious ensuite bath and a spacious walk-in closet, while two additional bedrooms share a 3-piece main bath with upgraded walk-in shower.**Step outside to enjoy the back patio, complete with a BBQ gas line, and take in the serene views of the common area green space. Additional features include ceiling fans and wood blinds throughout the home.** This property is perfect for families or those looking to invest in a home with great potential. Close to schools, shopping, transportation, and quick access to Stoney Trail. Don’t miss the opportunity to make this charming townhome yours!**
Property Details
Interior
Features
Main Floor
Living Room
11`10" x 12`0"Dining Room
7`7" x 12`4"Kitchen
7`6" x 10`10"Flex Space
8`10" x 11`8"Exterior
Features
Parking
Garage spaces 1
Garage type -
Other parking spaces 1
Total parking spaces 2

