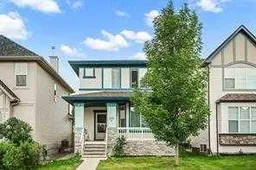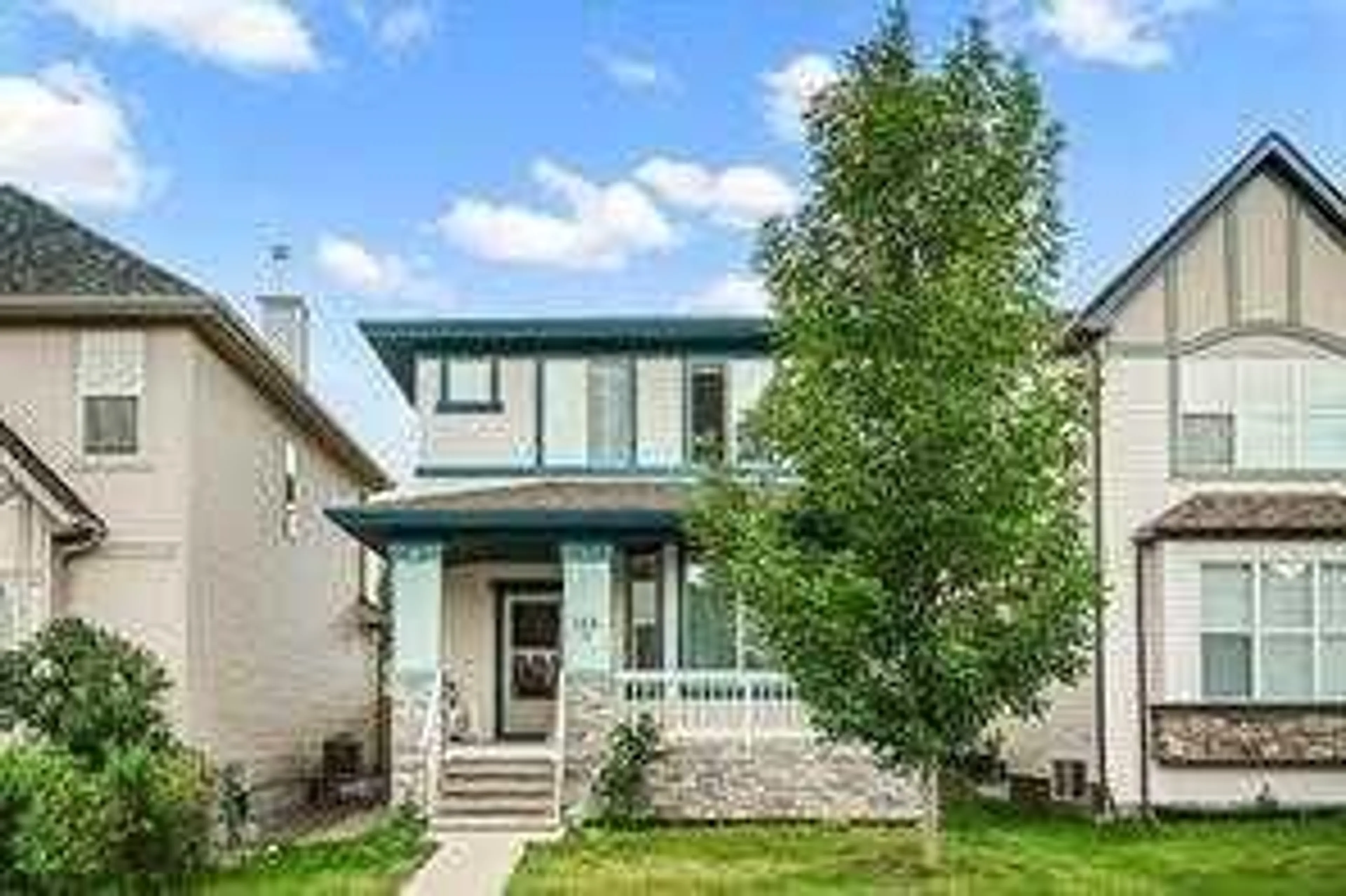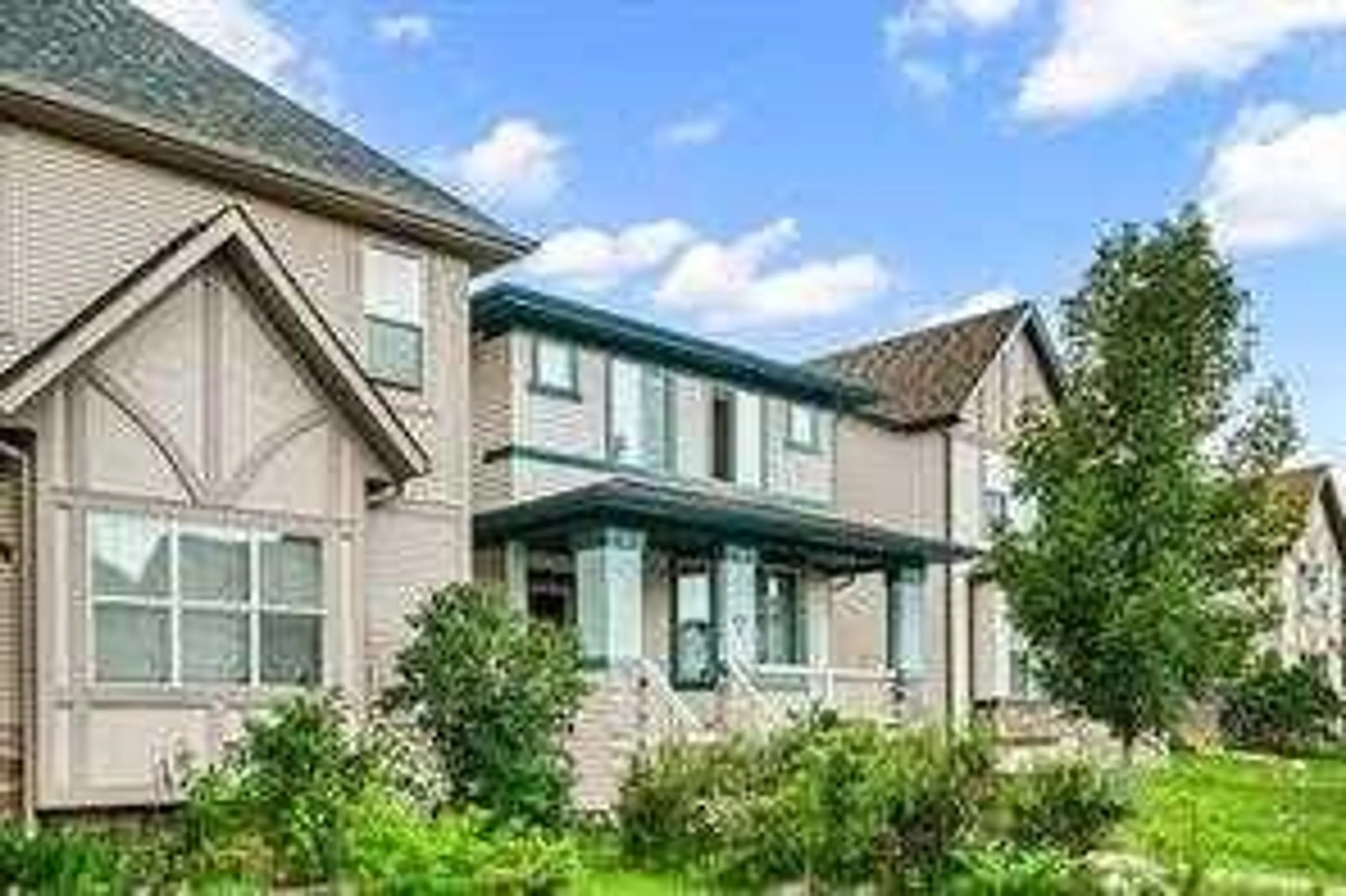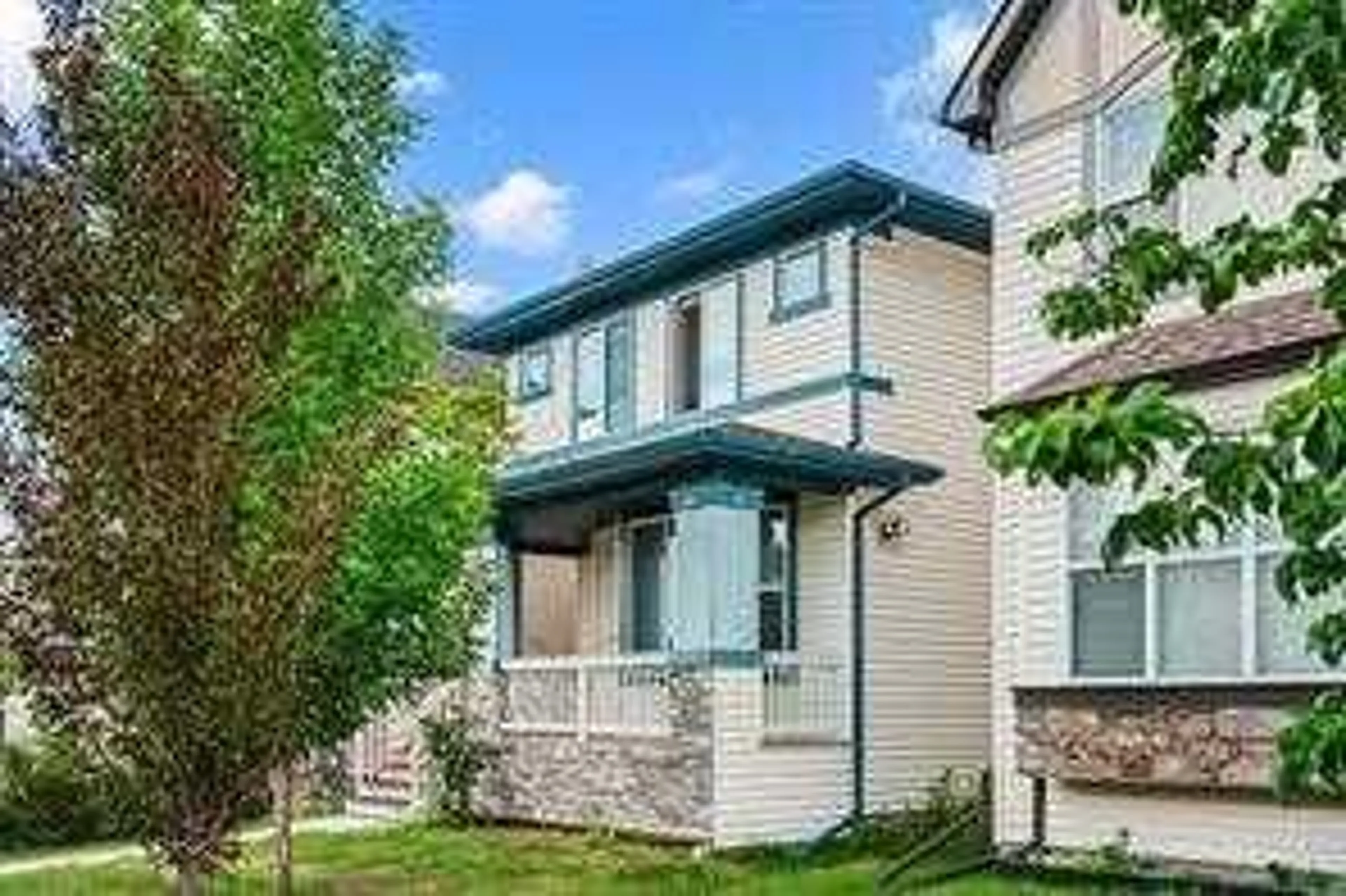152 Silverado Plain Close, Calgary, Alberta T0L 0X0
Contact us about this property
Highlights
Estimated ValueThis is the price Wahi expects this property to sell for.
The calculation is powered by our Instant Home Value Estimate, which uses current market and property price trends to estimate your home’s value with a 90% accuracy rate.Not available
Price/Sqft$358/sqft
Est. Mortgage$2,572/mo
Maintenance fees$210/mo
Tax Amount (2024)$3,484/yr
Days On Market79 days
Description
Welcome to the great family friendly community of Silverado on the edge of the City surrounded by LAKES, Schools, Playground and GREEN Spaces!! Only 5 mins to Spruce Meadows and jsut a minute walking distance to shopping center and to the future LRT station. The magic of the home itself starts as you approach the home through the large welcoming front Porch. Inside is an Amazing layout for this beautiful home with almost 1700 square feet of finished living space, 4 bedrooms and 3.5 baths. The main floor features a modern & functional very open floor plan for living and entertaining. This is complimented by abundance of natural light throughout adding to the beauty of the design. The kitchen boast a counter tops with eating area, Plenty of cabinetry, stainless Steel appliances. Off the dining area through the patio doors where you will find a large backyard perfect for those summer time relaxation and entertainment. Up the stairs to the second floor where you will find a large primary Bedroom and 2 good size bedrooms. The main Primary bedroom features it’s own large ENSUITE, separate shower and a large walk-in closet. The fully finished basement is developed and comes with a huge bedroom and futh bathroom and a good size reacreational area. A Great Place to call Home!!
Property Details
Interior
Features
Main Floor
Family Room
15`5" x 16`5"Kitchen
9`4" x 10`2"2pc Bathroom
7`5" x 8`1"Exterior
Features
Parking
Garage spaces -
Garage type -
Total parking spaces 3
Property History
 29
29


