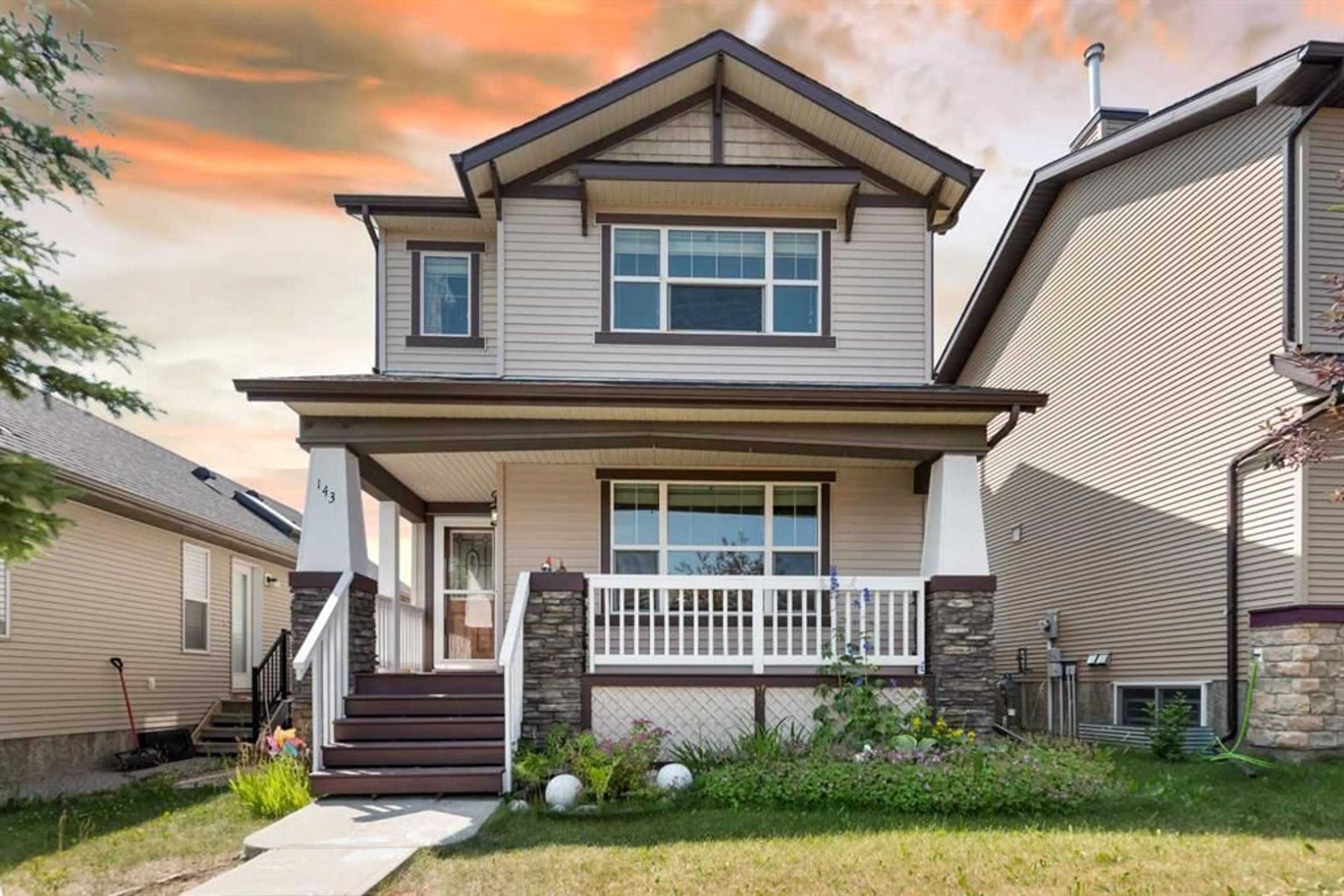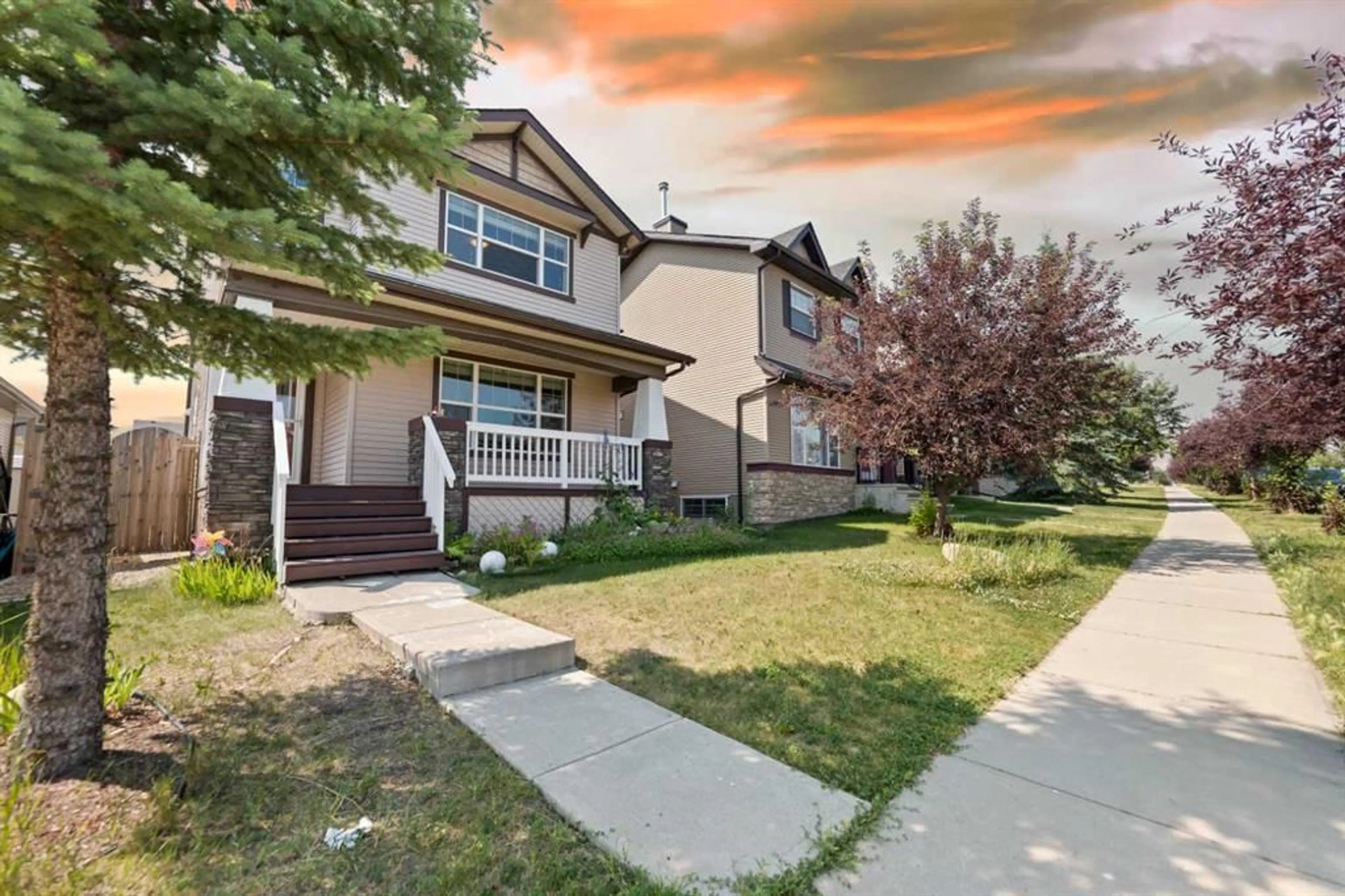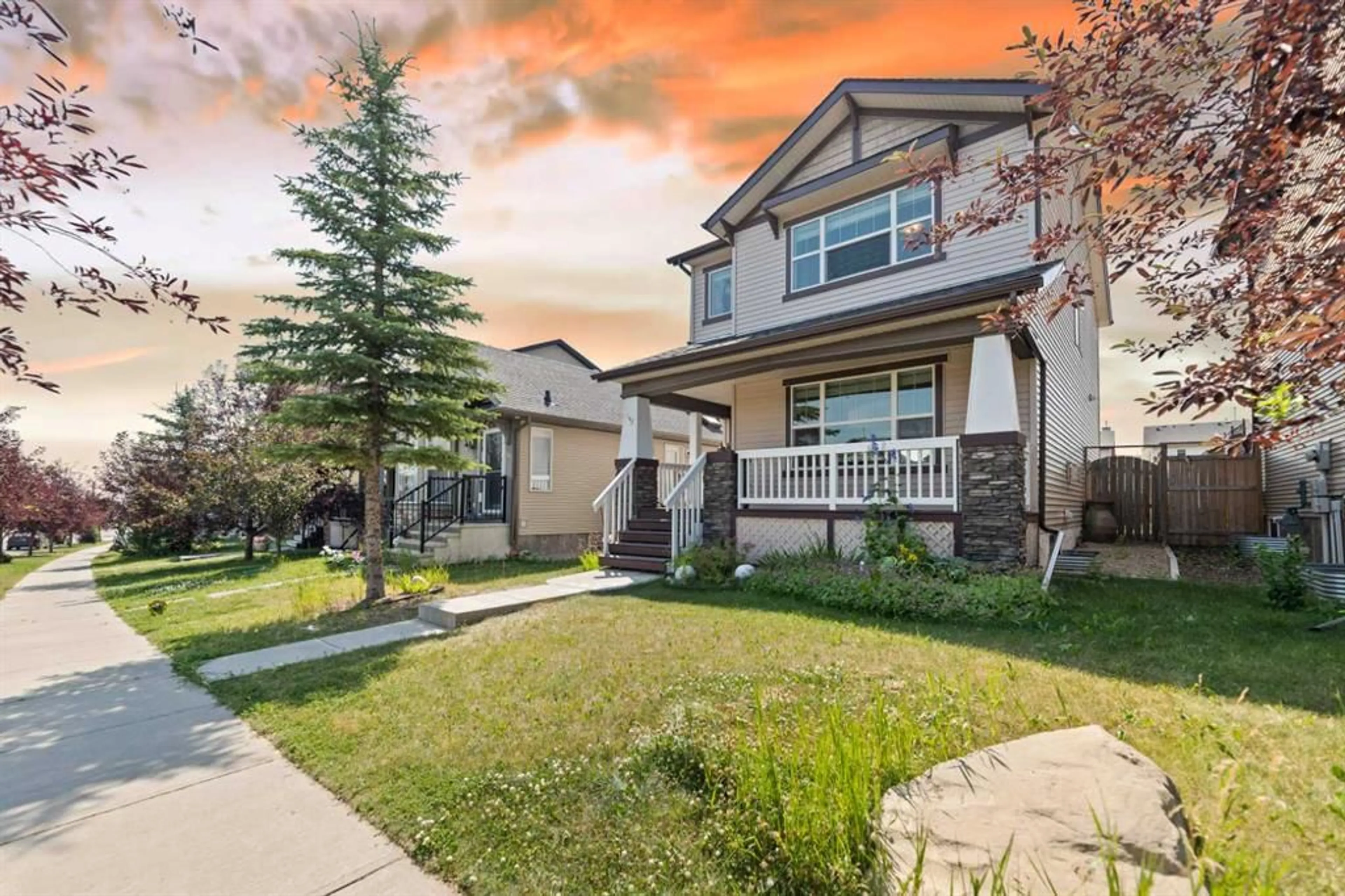143 Silverado Way, Calgary, Alberta T2X 0E8
Contact us about this property
Highlights
Estimated ValueThis is the price Wahi expects this property to sell for.
The calculation is powered by our Instant Home Value Estimate, which uses current market and property price trends to estimate your home’s value with a 90% accuracy rate.$648,000*
Price/Sqft$468/sqft
Days On Market3 days
Est. Mortgage$2,701/mth
Maintenance fees$210/mth
Tax Amount (2024)$3,415/yr
Description
Welcome to this well-cared-for 2-story residence in the heart of Silverado, where convenience meets comfort. Ideally located close to parks, pathways, shopping, and schools, this home is perfect for your family's needs. As you enter, you'll be greeted by a spacious open floor plan adorned with newer wide plank engineered hardwood flooring. The living room boasts a cozy gas fireplace and seamlessly connects to the kitchen and dining area. The kitchen is characterized by abundant cabinet and countertop space, a generously sized central island, and newer (2021+) stainless steel appliances, including a fridge, stove, and dishwasher. The main floor also features a convenient powder room and space for a desk. Upstairs, you'll find the primary bedroom with a walk-in closet and a 4-piece ensuite. Two additional bedrooms and another 4-piece bathroom complete the top floor. The professionally finished basement offers a comfortable and durable cork floor, a well-proportioned bedroom, a family room, a 3-piece bathroom, and a laundry area. Outside, the south-facing backyard beckons with a spacious deck and low-maintenance landscaping, perfect for enjoying fireside evenings. The oversized double garage includes a lofted storage area accessible by ladder. Enjoy leisurely strolls around the nearby ponds and pathways. With city transit, shopping, and parks in close proximity, this ideal family home is not to be missed. Schedule your private viewing today, as this opportunity won't last long. Shingles were replaced in 2022.
Property Details
Interior
Features
Main Floor
2pc Bathroom
4`9" x 4`8"Dining Room
15`11" x 9`1"Foyer
4`11" x 6`9"Kitchen
12`4" x 10`2"Exterior
Features
Parking
Garage spaces 2
Garage type -
Other parking spaces 0
Total parking spaces 2
Property History
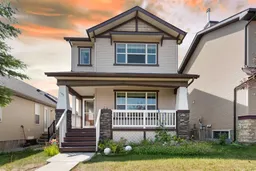 36
36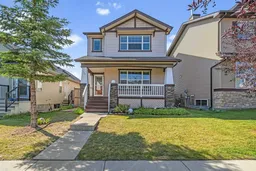 33
33
