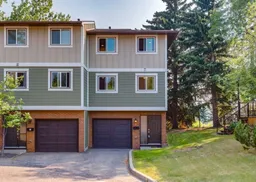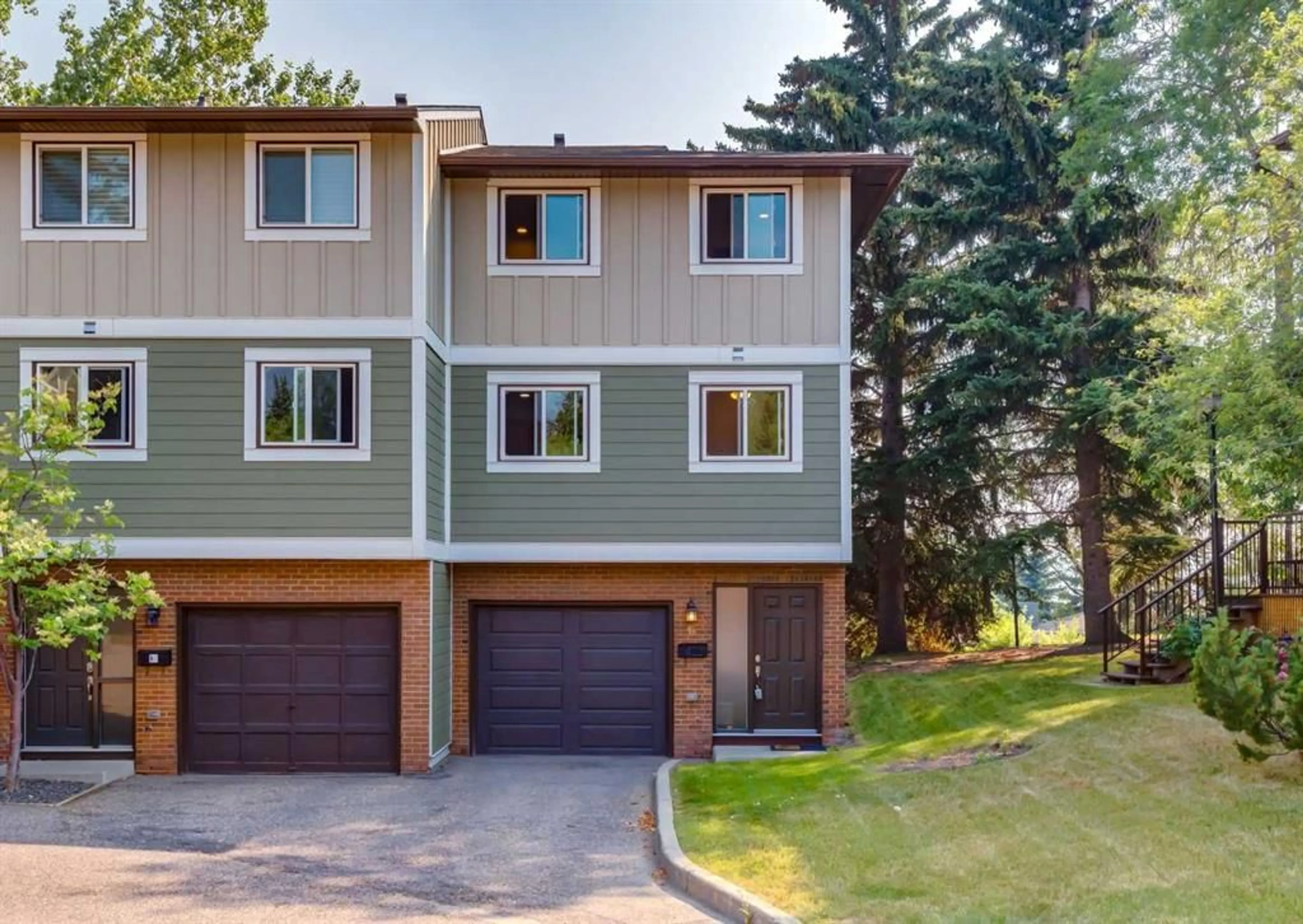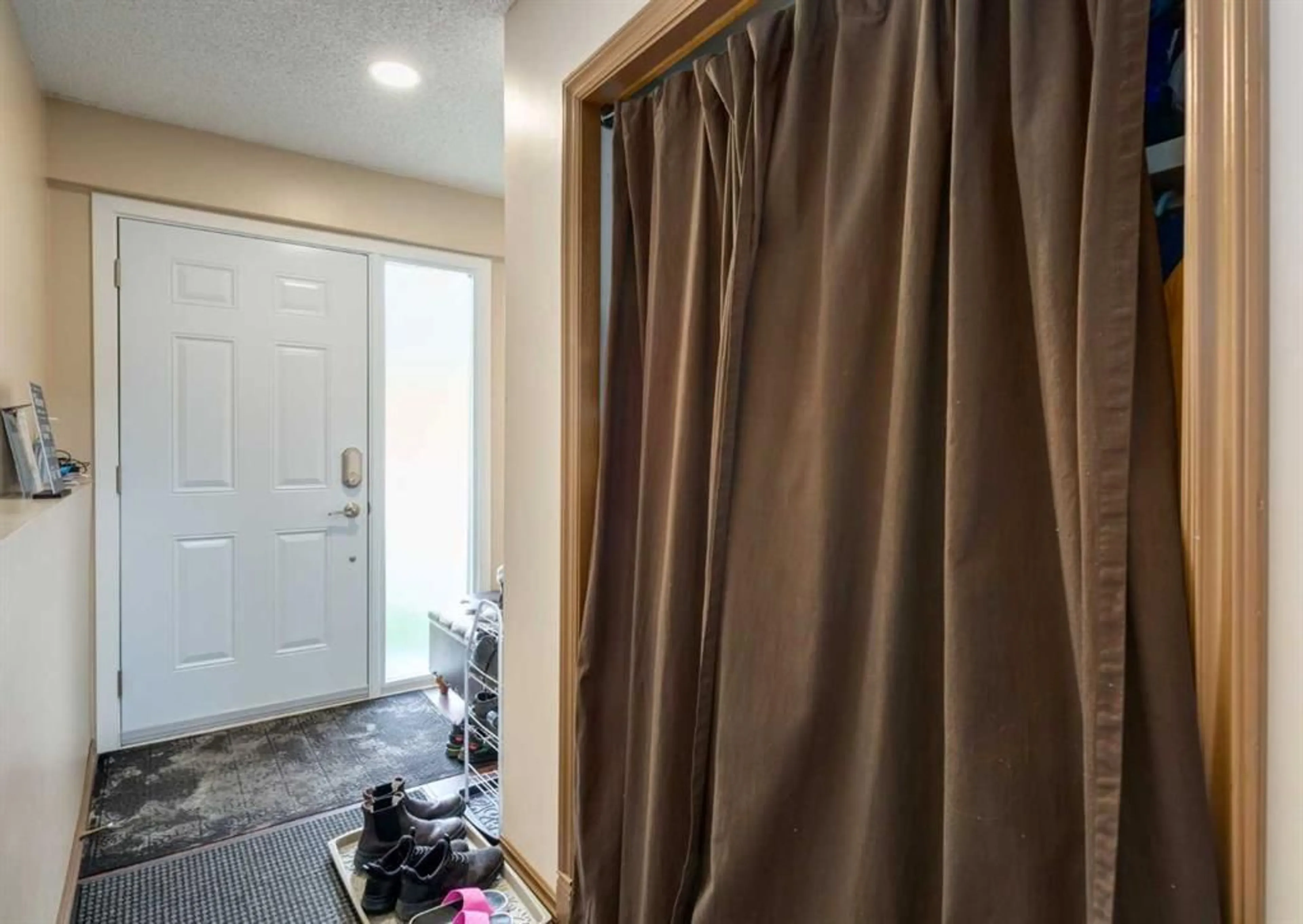8533 Silver Springs Rd #6, Calgary, Alberta T3B 4A6
Contact us about this property
Highlights
Estimated ValueThis is the price Wahi expects this property to sell for.
The calculation is powered by our Instant Home Value Estimate, which uses current market and property price trends to estimate your home’s value with a 90% accuracy rate.$458,000*
Price/Sqft$352/sqft
Days On Market4 days
Est. Mortgage$2,061/mth
Maintenance fees$549/mth
Tax Amount (2024)$2,357/yr
Description
Discover one of the best locations in the complex with this charming end unit townhouse in the highly sought-after Village of Silver Springs. Bathed in natural light and offering partial views of COP and the Bow River Valley, this home is a true gem. The main floor welcomes you with a vaulted living room featuring a cozy wood-burning fireplace and patio doors that open to a private, south-facing deck—perfect for relaxing and entertaining. The dining room, kitchen with a breakfast nook, and an updated half bath complete the main level, creating a comfortable and functional living space. Upstairs, you'll find three well-appointed bedrooms and a 4-piece bathroom. The primary bedroom boasts his and her closets along with an en-suite bathroom, providing a peaceful retreat. The finished lower level offers ample storage space and a convenient laundry area. Nestled in one of Northwest Calgary's premier communities, this home is just steps away from Bowmont Park with its picturesque river views and scenic pathways. Close to the train station and with easy access to Stoney Trail, commuting to any part of the city is effortless. This prime location is incredibly convenient, with crowfoot shopping center, schools, and parks close by. Don't miss the opportunity to make this beautiful townhouse your new home. Click on the media icon to watch the video and book your private showing today!
Property Details
Interior
Features
Main Floor
Kitchen
12`5" x 10`8"Breakfast Nook
6`10" x 6`6"Living Room
17`3" x 11`11"Dining Room
10`11" x 9`7"Exterior
Features
Parking
Garage spaces 1
Garage type -
Other parking spaces 1
Total parking spaces 2
Property History
 27
27

