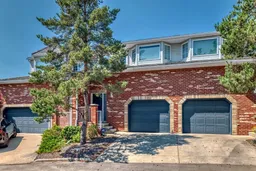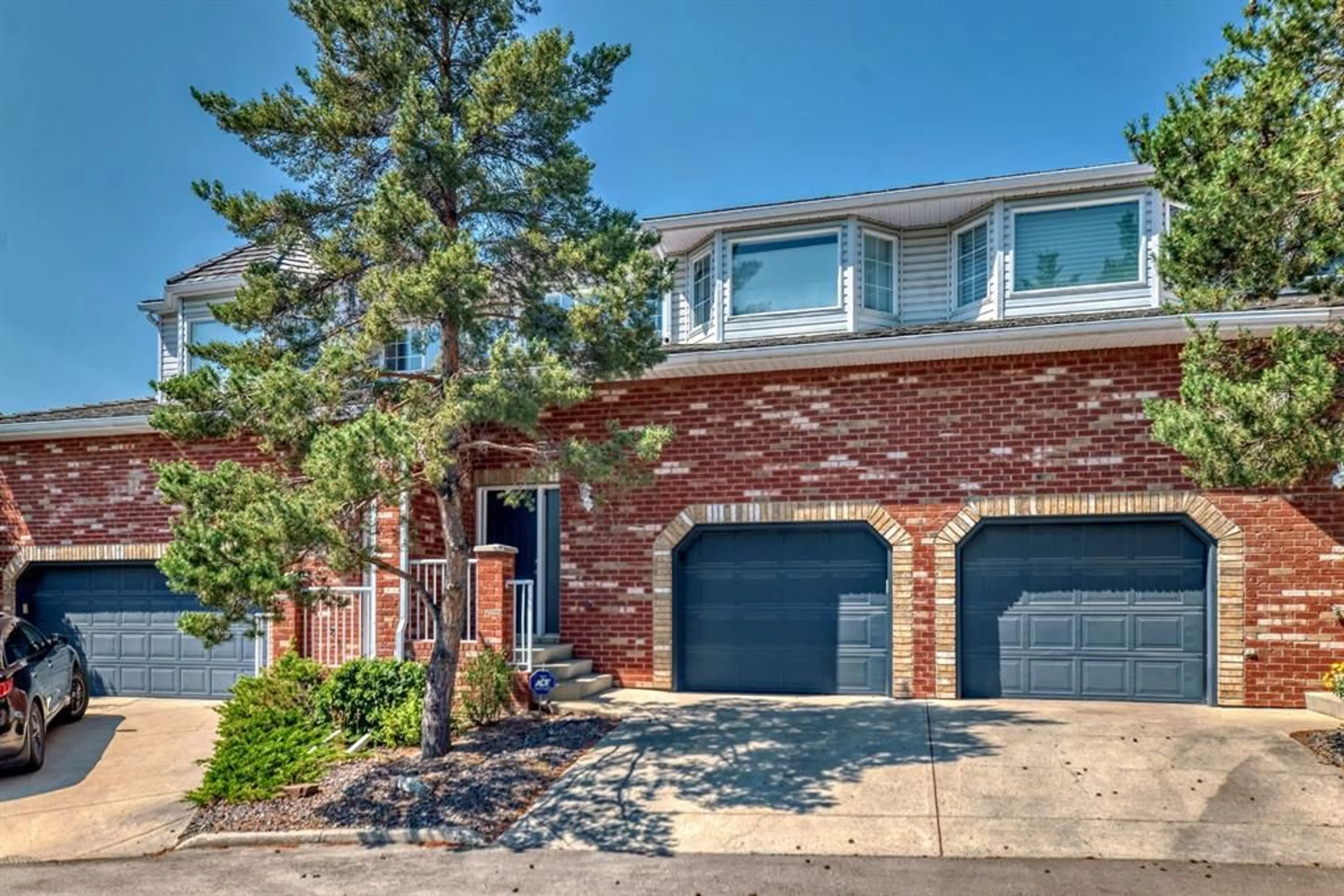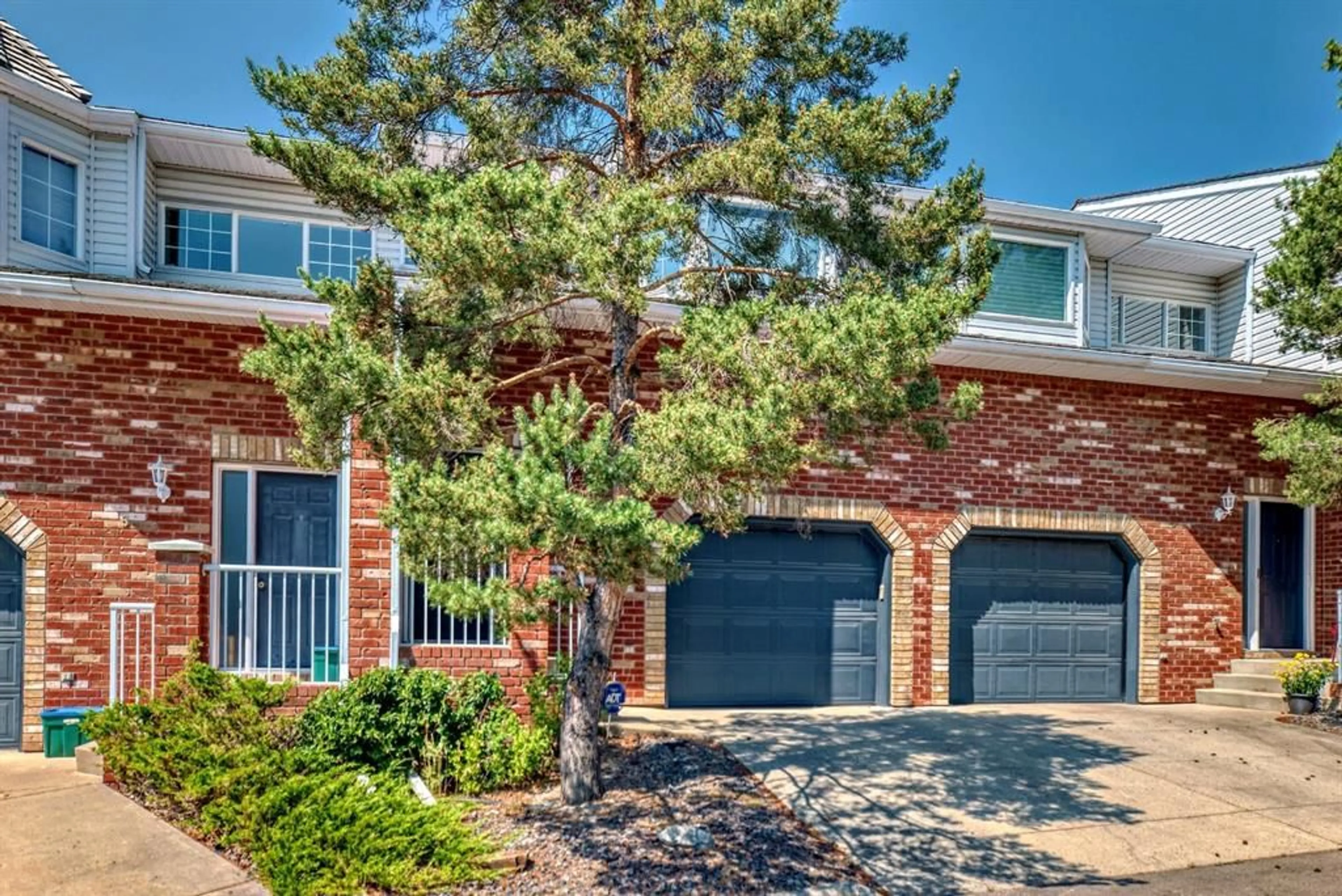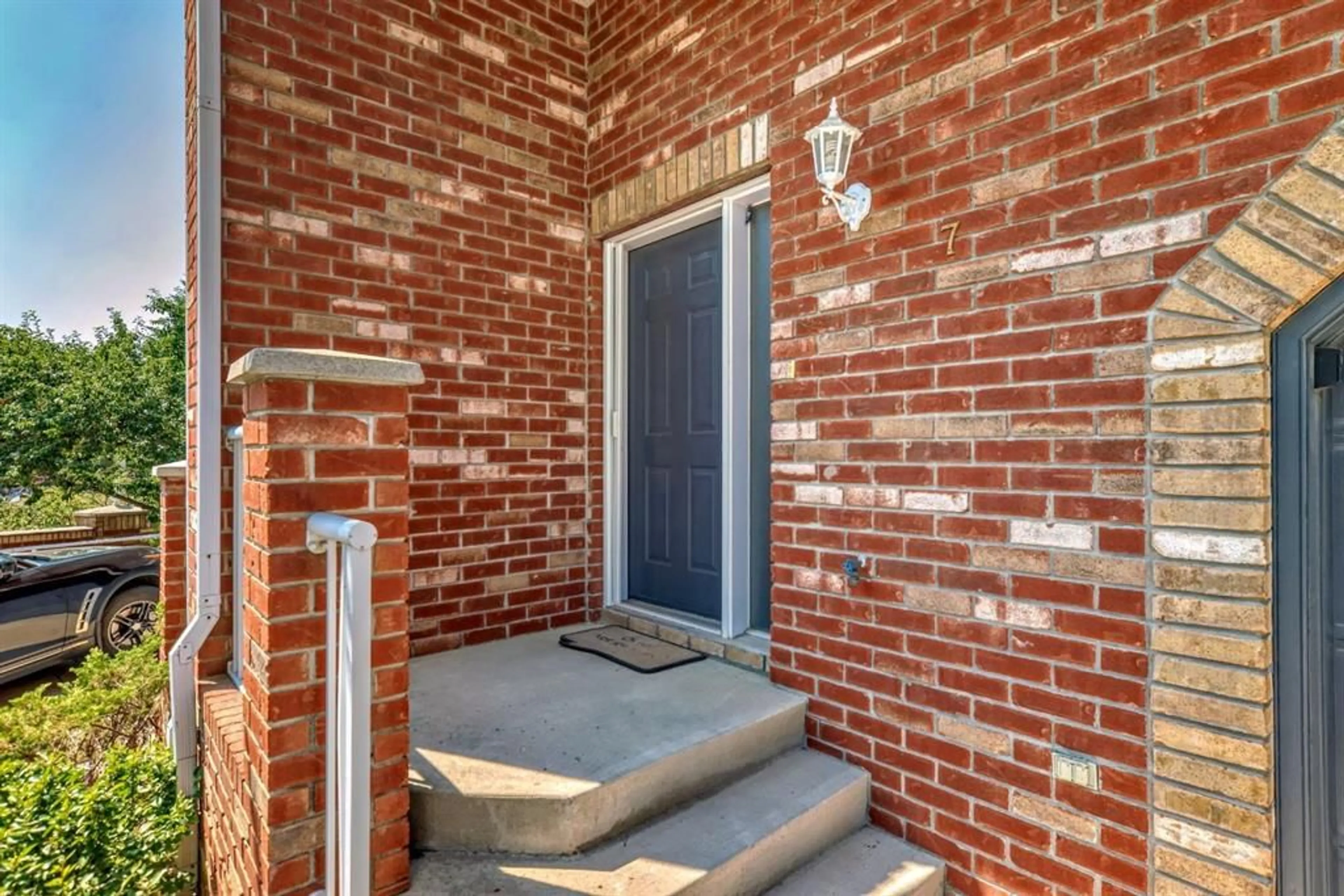8020 Silver Springs Rd #7, Calgary, Alberta T3B 5R6
Contact us about this property
Highlights
Estimated ValueThis is the price Wahi expects this property to sell for.
The calculation is powered by our Instant Home Value Estimate, which uses current market and property price trends to estimate your home’s value with a 90% accuracy rate.$536,000*
Price/Sqft$343/sqft
Days On Market2 days
Est. Mortgage$2,233/mth
Maintenance fees$531/mth
Tax Amount (2024)$3,035/yr
Description
This remarkable home, situated in a secure gated community in Silver Springs, offers a blend of privacy, convenience, and natural beauty. It backs onto a serene greenspace, providing a peaceful and picturesque backdrop. On the main floor, you’ll find a spacious great room bathed in natural light, featuring an open kitchen that is perfect for both cooking and entertaining. The living area includes a cozy gas fireplace and opens onto a patio overlooking a lovely park area. This level also includes a convenient half bath. Upstairs, the home boasts a large primary bedroom that provides a restful retreat, along with a generously sized second bedroom. A well-appointed four-piece bathroom complements this floor, which also houses a new washer and dryer for added convenience. The walk-out lower level is designed for comfort and functionality, featuring a sizable family room and a versatile den or office space. A second gas fireplace and a built-in entertainment unit enhance the living area, and the patio doors give ample nature alight and open onto the lower level patio facing the park. This level also includes a large four-piece bathroom, ample storage, and a walk-out patio that leads directly to the city park area. This well-run gated complex offers an exceptional living experience with its blend of inner-city connivance and suburban retreat.
Property Details
Interior
Features
Main Floor
Living Room
13`5" x 12`1"Kitchen
10`9" x 9`4"Dining Room
9`8" x 8`1"2pc Bathroom
Exterior
Features
Parking
Garage spaces 1
Garage type -
Other parking spaces 1
Total parking spaces 2
Property History
 49
49


