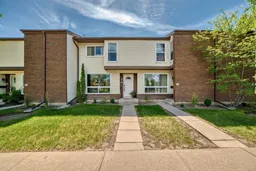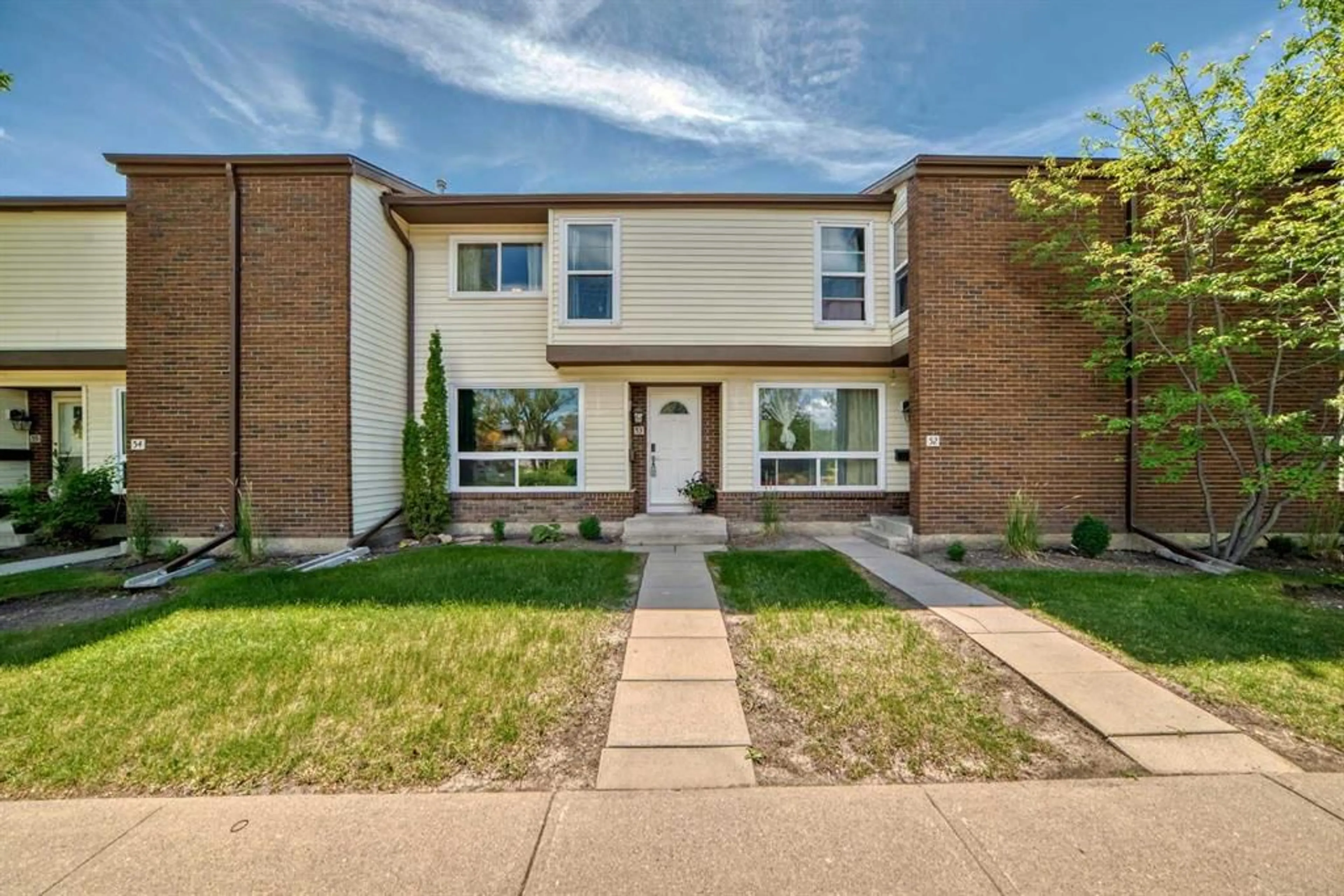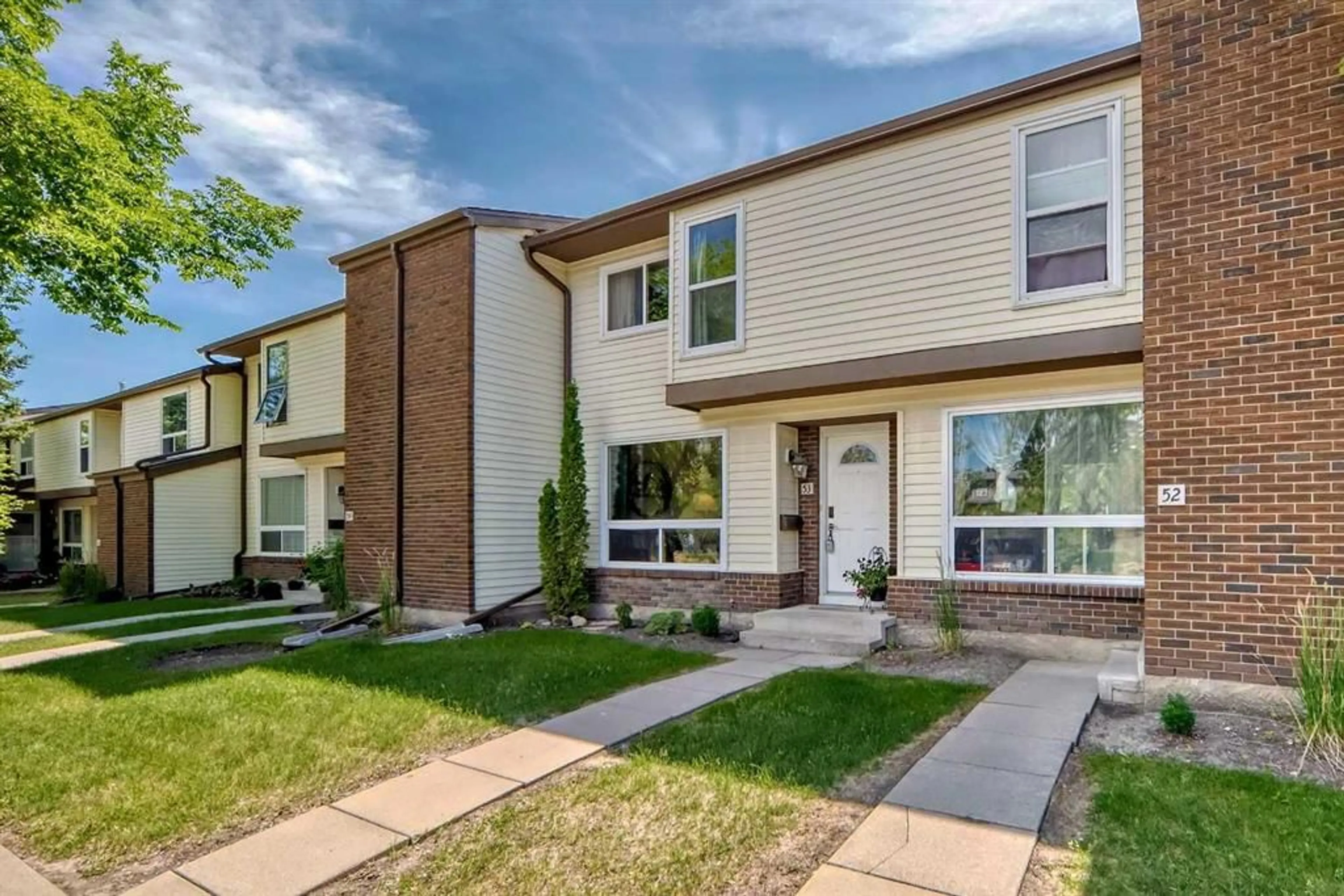5625 Silverdale Dr #53, Calgary, Alberta T3B 4N5
Contact us about this property
Highlights
Estimated ValueThis is the price Wahi expects this property to sell for.
The calculation is powered by our Instant Home Value Estimate, which uses current market and property price trends to estimate your home’s value with a 90% accuracy rate.$400,000*
Price/Sqft$396/sqft
Days On Market13 days
Est. Mortgage$1,932/mth
Maintenance fees$421/mth
Tax Amount (2024)$2,049/yr
Description
Discover an affordable family home nestled in the picturesque Silver Springs community, surrounded by parks, a network of pathways, and the stunning river valley. This well-maintained 3-bedroom, 1.5-bathroom home spans over 1,100 SqFT, with a dedicated parking stall directly outside your front door, and boasts an ideal location with easy access to public transportation (including LRT), Crowchild Trail, and Stoney Trail. Step inside to find a spacious kitchen and a large dining/living room area illuminated by a huge picture window. The main floor also features a convenient mudroom with access to the half bath and your private fenced, south-facing backyard, complete with a large deck overlooking a serene green space. Upstairs, the master bedroom offers ample space for a king-size bed including his & her closets. Two additional sizeable bedrooms and a full 4-piece bathroom complete the upper level. The lower level includes a generous family room, an office, plenty of storage, and a laundry/mechanical room. This well-managed, pet-friendly complex (with board approval) is perfect for families. Enjoy nearby botanical gardens, off-leash parks, and the Birthplace Forest, all within walking distance. Schools and the Silver Springs Outdoor Pool are just steps from your front door. Conveniently close to all amenities, including Crowfoot, Costco, Superstore, Home Depot, and more, you'll have everything you need within reach. For weekend getaways, the Trans-Canada Highway is just a short drive away, making trips to Banff in just over an hour. Don't miss out on this beautiful home in Silver Springs. Schedule your viewing today – you won't be disappointed!
Property Details
Interior
Features
Main Floor
Entrance
5`4" x 3`6"Living Room
11`6" x 18`9"Kitchen
12`4" x 12`1"Dining Room
6`6" x 6`8"Exterior
Features
Parking
Garage spaces -
Garage type -
Total parking spaces 1
Property History
 37
37

