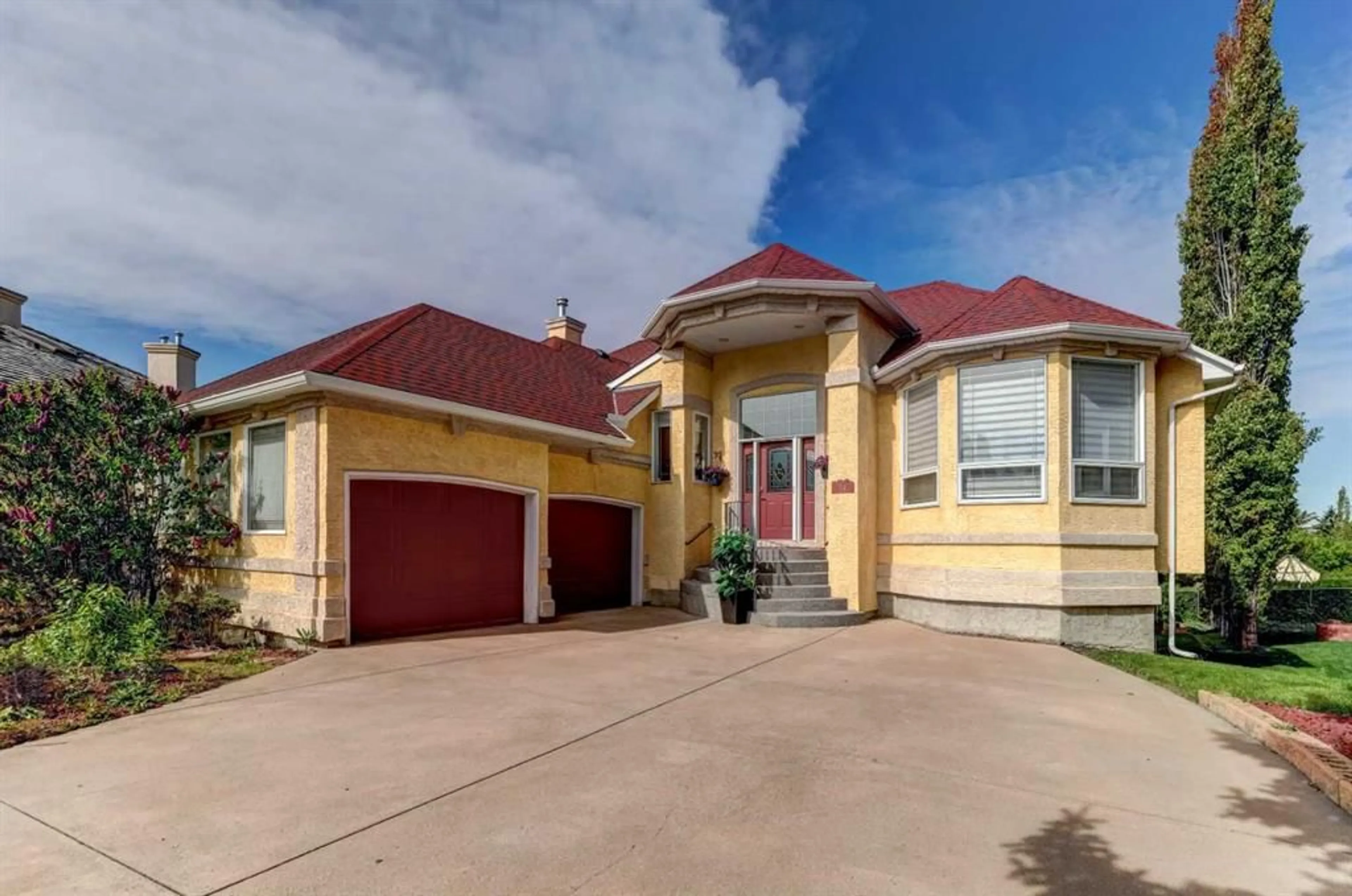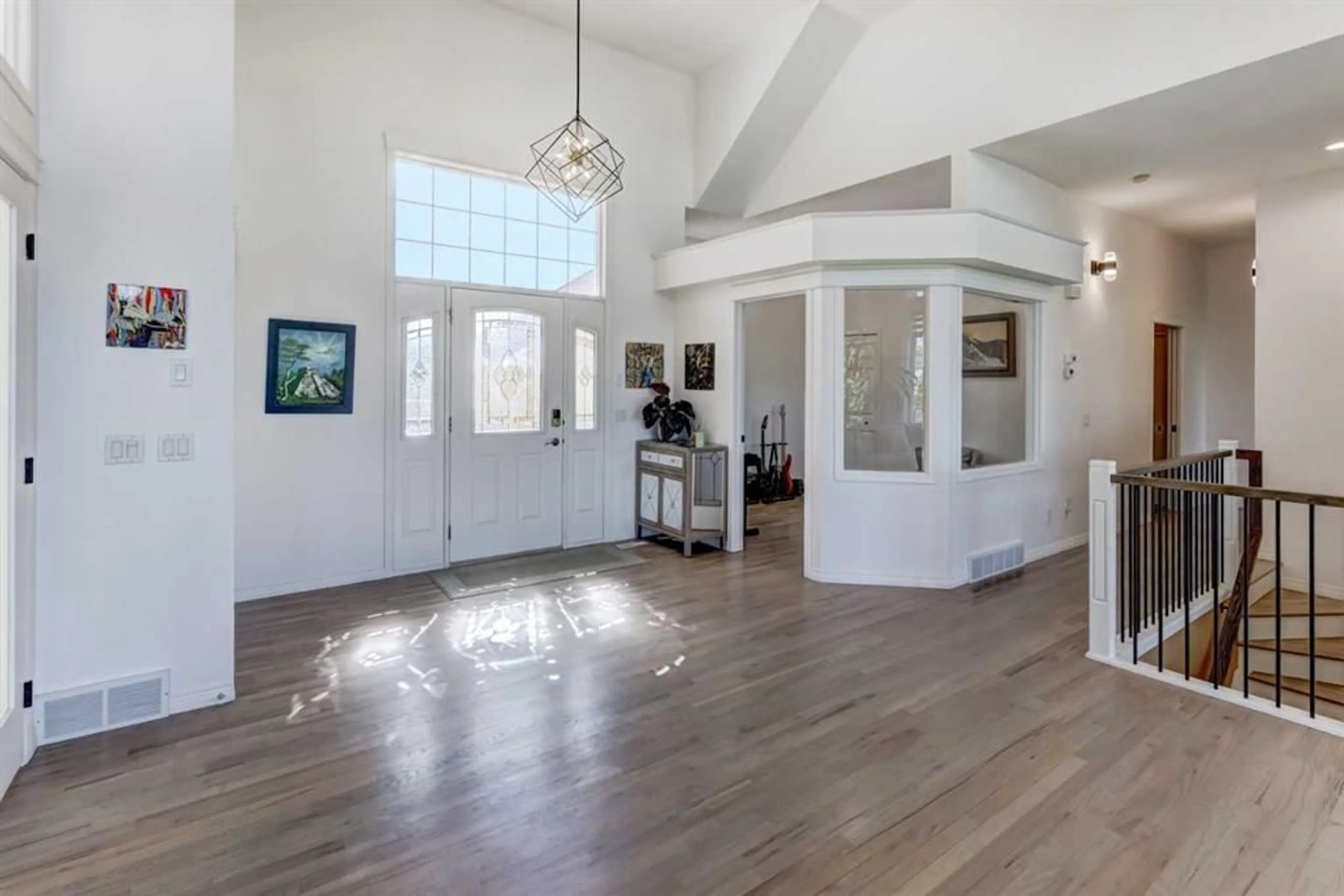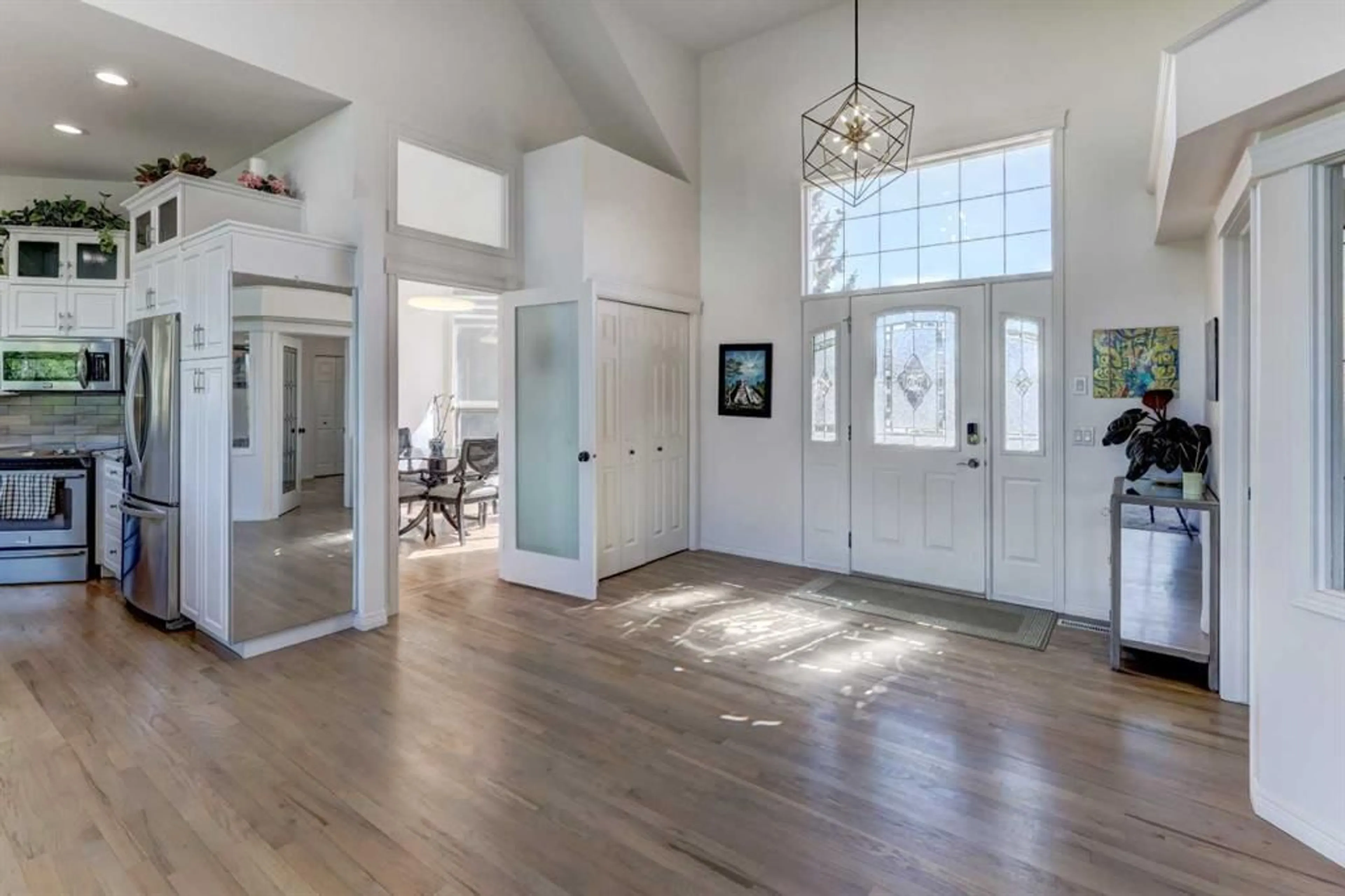34 Silver Creek Manor, Calgary, Alberta T3B 5L3
Contact us about this property
Highlights
Estimated ValueThis is the price Wahi expects this property to sell for.
The calculation is powered by our Instant Home Value Estimate, which uses current market and property price trends to estimate your home’s value with a 90% accuracy rate.$1,270,000*
Price/Sqft$658/sqft
Days On Market9 days
Est. Mortgage$4,724/mth
Tax Amount (2024)$7,718/yr
Description
Located in the sought-after Silver Springs neighborhood, this impressive walk-out bungalow features an oversized double-front attached garage and an abundance of natural light pouring in through its spacious windows. The main floor showcases elegance with its 14-foot ceilings and opens up to a spacious living room, open kitchen with huge granite countertops, and dining area. Additionally, this level includes a primary bedroom with a 5-piece en-suite and walk-in closet, a second bedroom, an office, a dining room, a half bath, and a convenient laundry room. The basement boasts rare 10-foot ceilings with a heated slab floor, featuring a generous family room with a wet bar and a pool table. This level also encompasses a den, a bedroom, a full bath, and ample space for a utility room, with potential for further development. Both levels offer privacy and breathtaking mountain views, as well as a view of COP from the upper level. Two west-facing decks totaling 500 square feet provide the perfect vantage point to enjoy stunning sunsets. The professionally landscaped backyard showcases a vibrant display of perennials and mature trees. This home boasts a prime location, just a 5-minute walk to the 405-acre Bowmont Park and close proximity to shopping, schools (3 elementary schools), and city pathways. Quick access to Crowchild Trail and Stoney Trail. Recently renovated, it features restored hardwood floors, new hardwood floors in the dining room and 2 bedrooms on the main floor, new stairs to the basement, new dura deck on the main level, a new kitchen granite countertops, new customized blinds, fresh paint. Air Conditioning and Sprinkler system. This exceptional property with outstanding features is not to be missed!
Property Details
Interior
Features
Main Floor
2pc Bathroom
4`5" x 4`6"5pc Ensuite bath
11`8" x 9`11"Bedroom
8`10" x 9`10"Breakfast Nook
7`3" x 12`1"Exterior
Features
Parking
Garage spaces 2
Garage type -
Other parking spaces 3
Total parking spaces 5
Property History
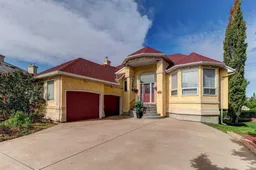 47
47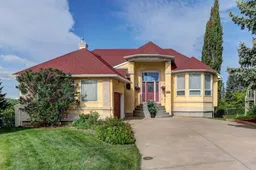 50
50
