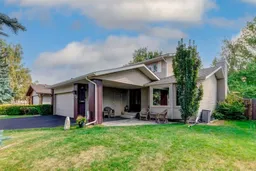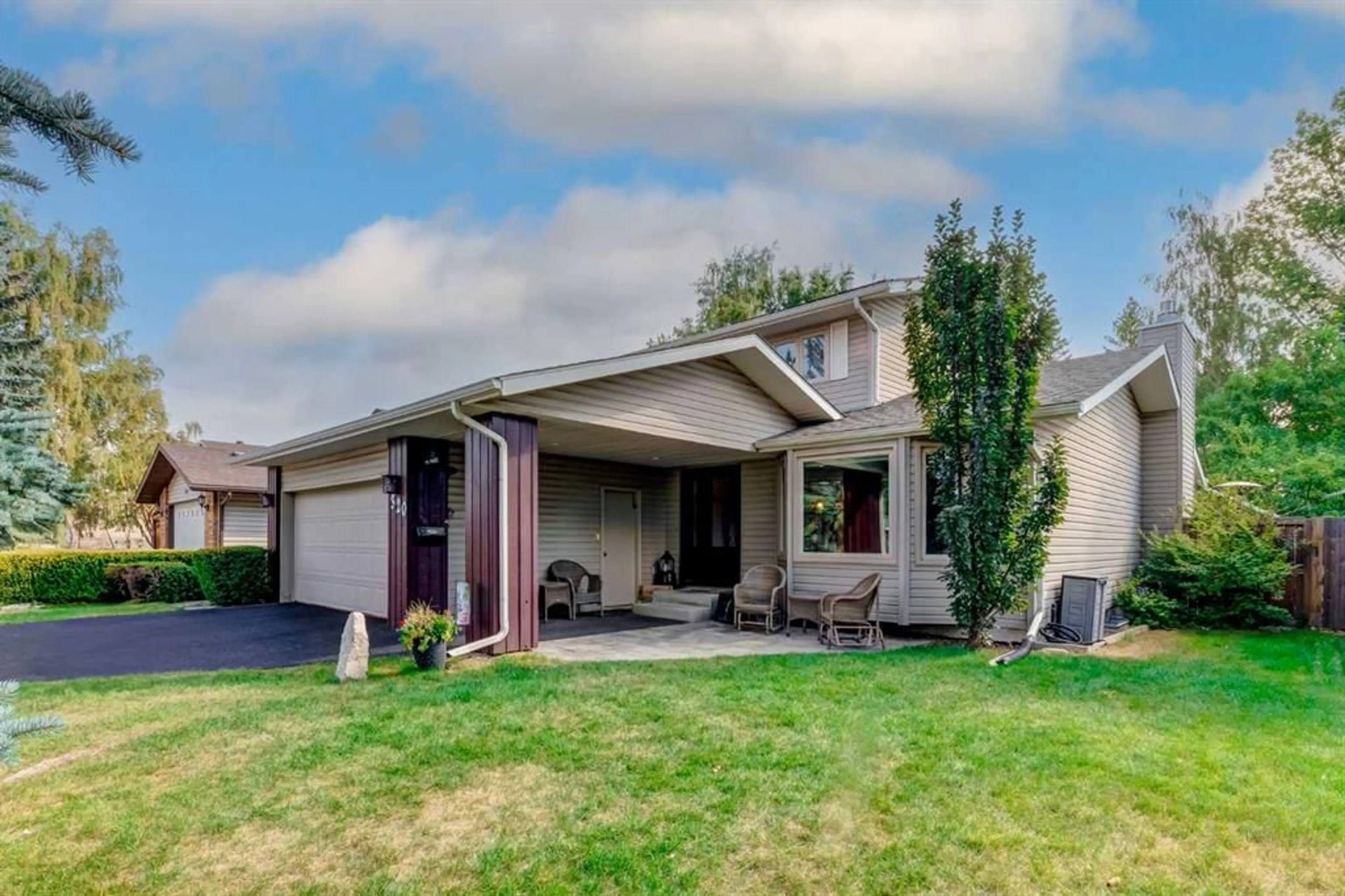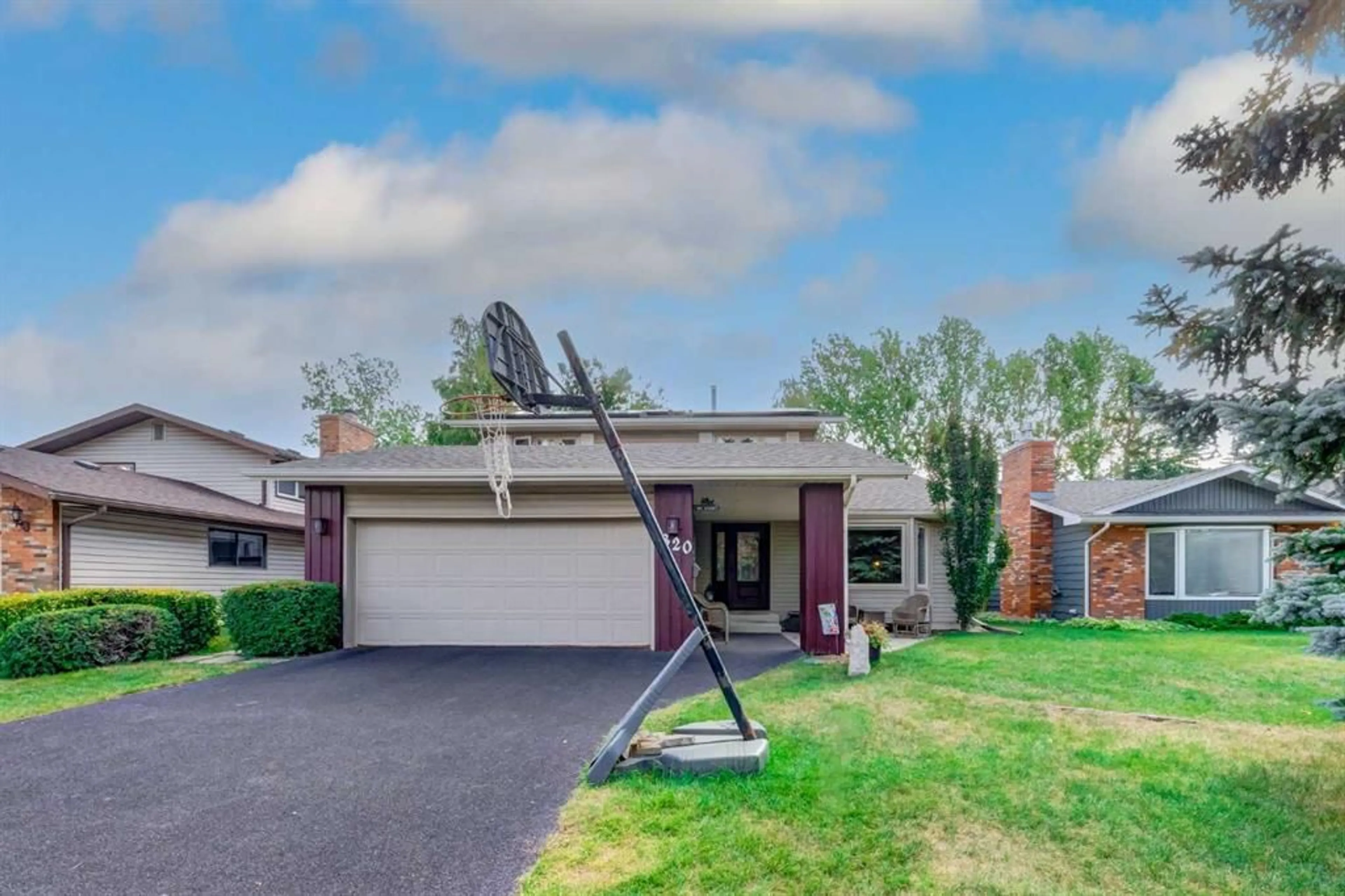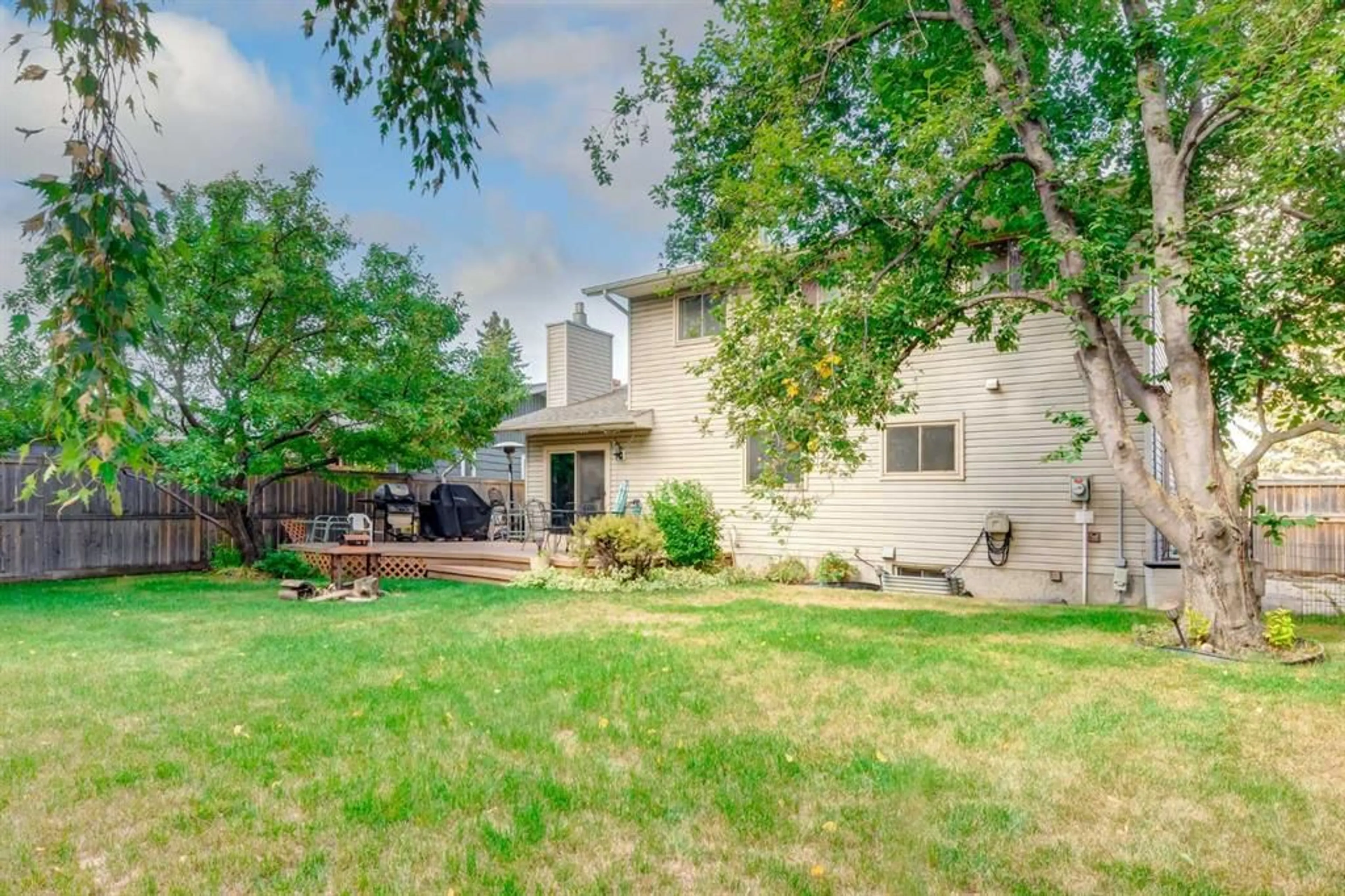320 Silvergrove Pl, Calgary, Alberta T3B 4T6
Contact us about this property
Highlights
Estimated ValueThis is the price Wahi expects this property to sell for.
The calculation is powered by our Instant Home Value Estimate, which uses current market and property price trends to estimate your home’s value with a 90% accuracy rate.$805,000*
Price/Sqft$432/sqft
Est. Mortgage$3,607/mth
Tax Amount (2024)$4,559/yr
Days On Market9 days
Description
Welcome to this beautifully crafted home, nestled on a great street within a family-friendly neighborhood, where every detail has been thoughtfully designed for comfort and style. This home exudes warmth and elegance from the moment you step inside, with hardwood flooring flowing seamlessly throughout the main level, adding a touch of timeless charm. The spacious living room is a true highlight, bathed in natural light from the large windows that frame picturesque views of the front yard. This inviting space is perfect for family gatherings, quiet evenings, or simply enjoying the serene views. The heart of the home is the kitchen, featuring ceiling-height cabinetry offering ample storage, combining functionality with elegance. Adjacent to the kitchen is the cozy eating nook, a versatile space that is open to both the kitchen and family room. This area includes a convenient desk, perfect for managing household tasks or assisting with homework. The family room is a welcoming retreat, centered around a gas fireplace with a classic mantle that exudes warmth and comfort. This room effortlessly extends to the large patio and backyard, creating a seamless indoor-outdoor living experience. The backyard itself is a private oasis, fully fenced and shaded by mature trees, offering a tranquil green space for relaxation and play. A storage shed provides practical space for gardening tools or outdoor equipment. Venture upstairs to find the primary bedroom, a spacious sanctuary featuring a ceiling fan for comfort and a private 3-piece ensuite with a standalone shower. The upper level also includes three additional generously-sized bedrooms. A well-appointed 4-piece bathroom with a heated back spa tub boasting extensive upgraded features serves these bedrooms. Convenience is key in this home, with a main level laundry room that makes everyday chores a breeze. The basement offers even more space for living and entertaining, with a large recreation room that can be tailored to suit your lifestyle, whether it’s a home gym, game room, or hobby space. Furthermore, a spacious secondary family room in the basement provides extra room for relaxation or entertainment. A den and 4pc bathroom complete this lower level! Additional features of this home include solar panels, maximizing savings for your family and a rubber-paved driveway offering both durability and aesthetic appeal. Pride of ownership is seen throughout this wonderful residence!
Property Details
Interior
Features
Main Floor
Living Room
17`4" x 13`7"Dining Room
13`1" x 11`5"Kitchen
10`11" x 10`3"Nook
9`3" x 8`4"Exterior
Features
Parking
Garage spaces 2
Garage type -
Other parking spaces 0
Total parking spaces 2
Property History
 36
36


