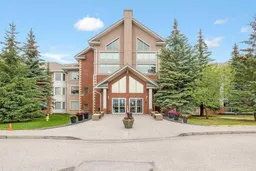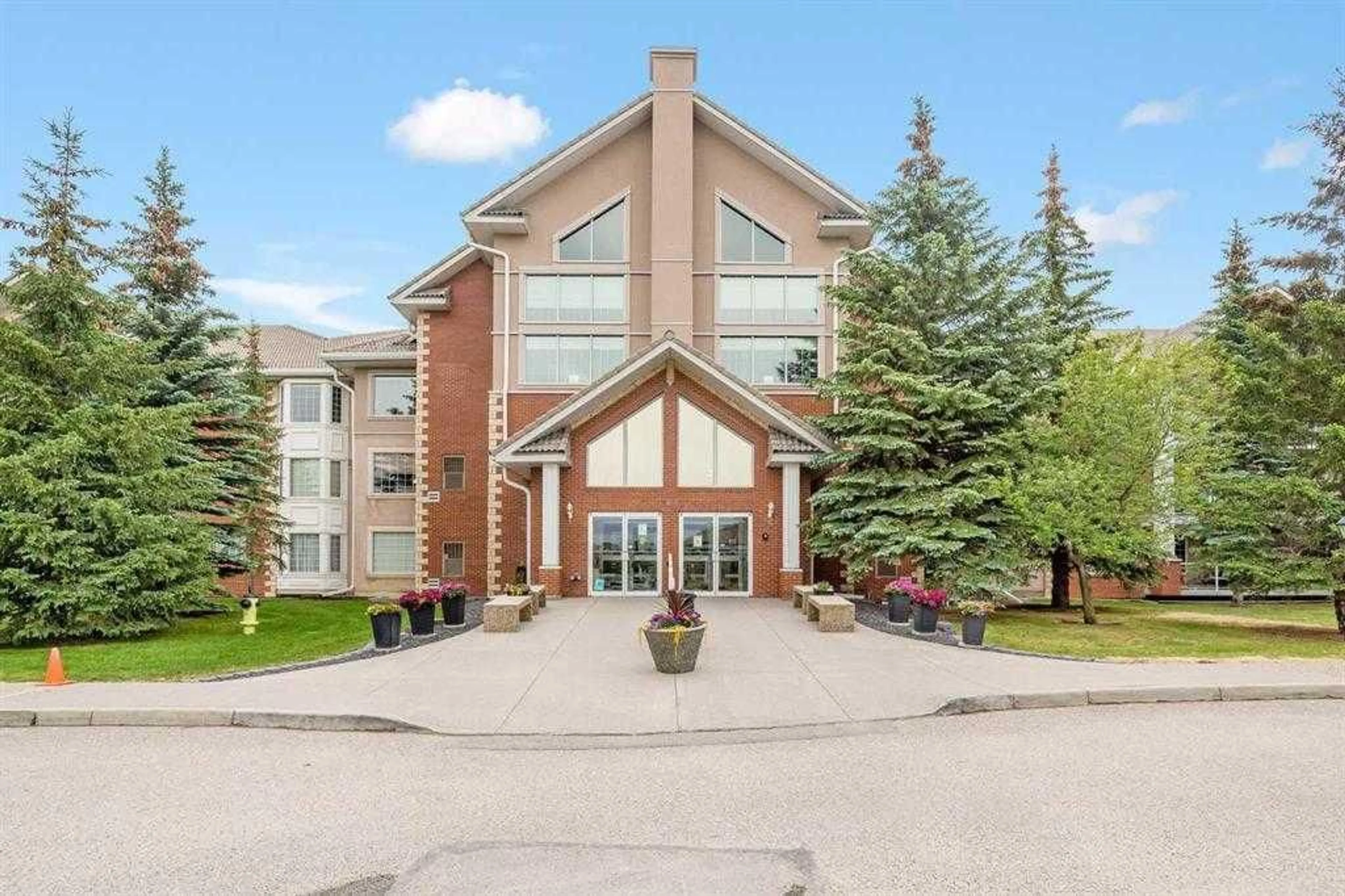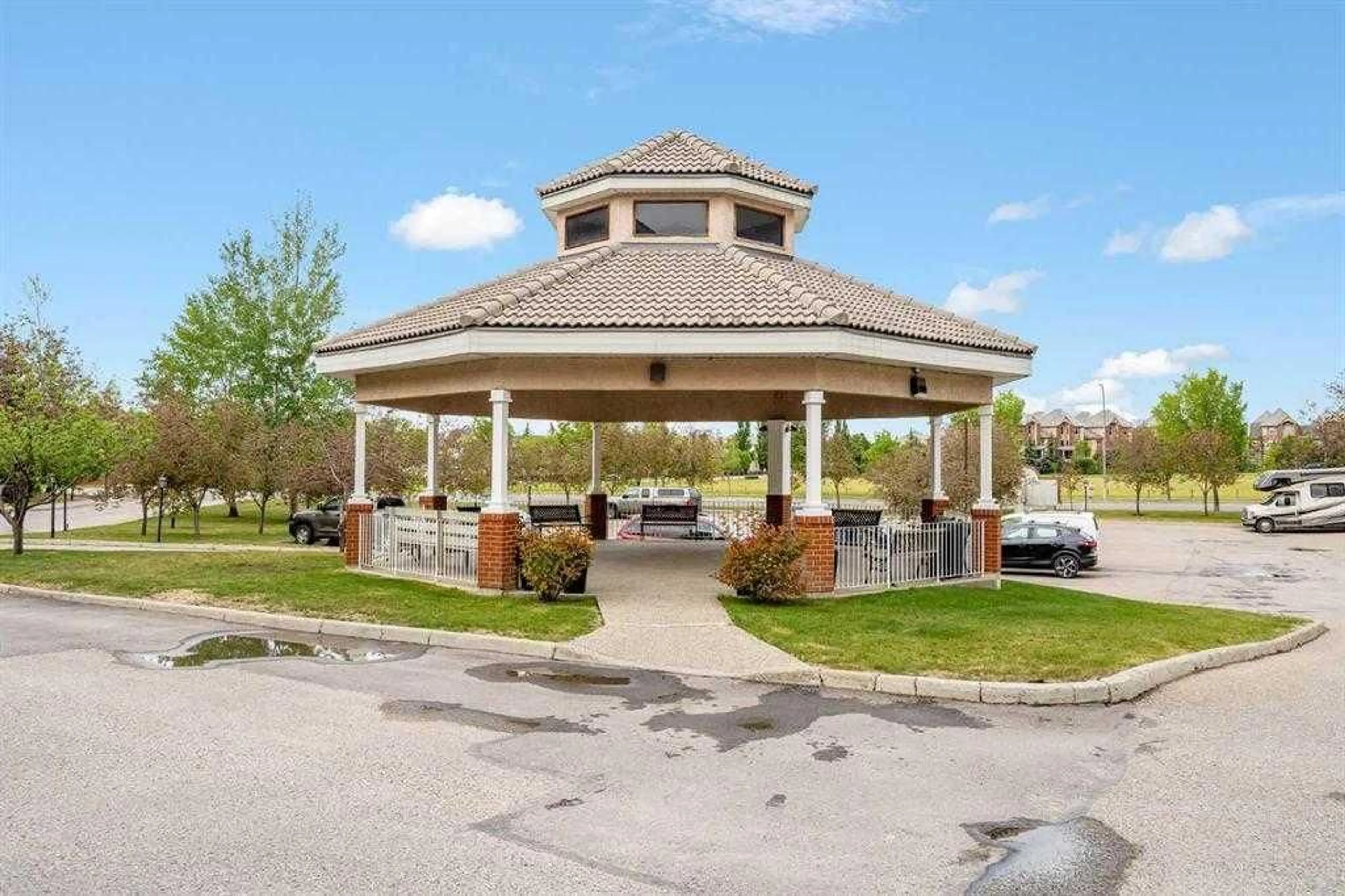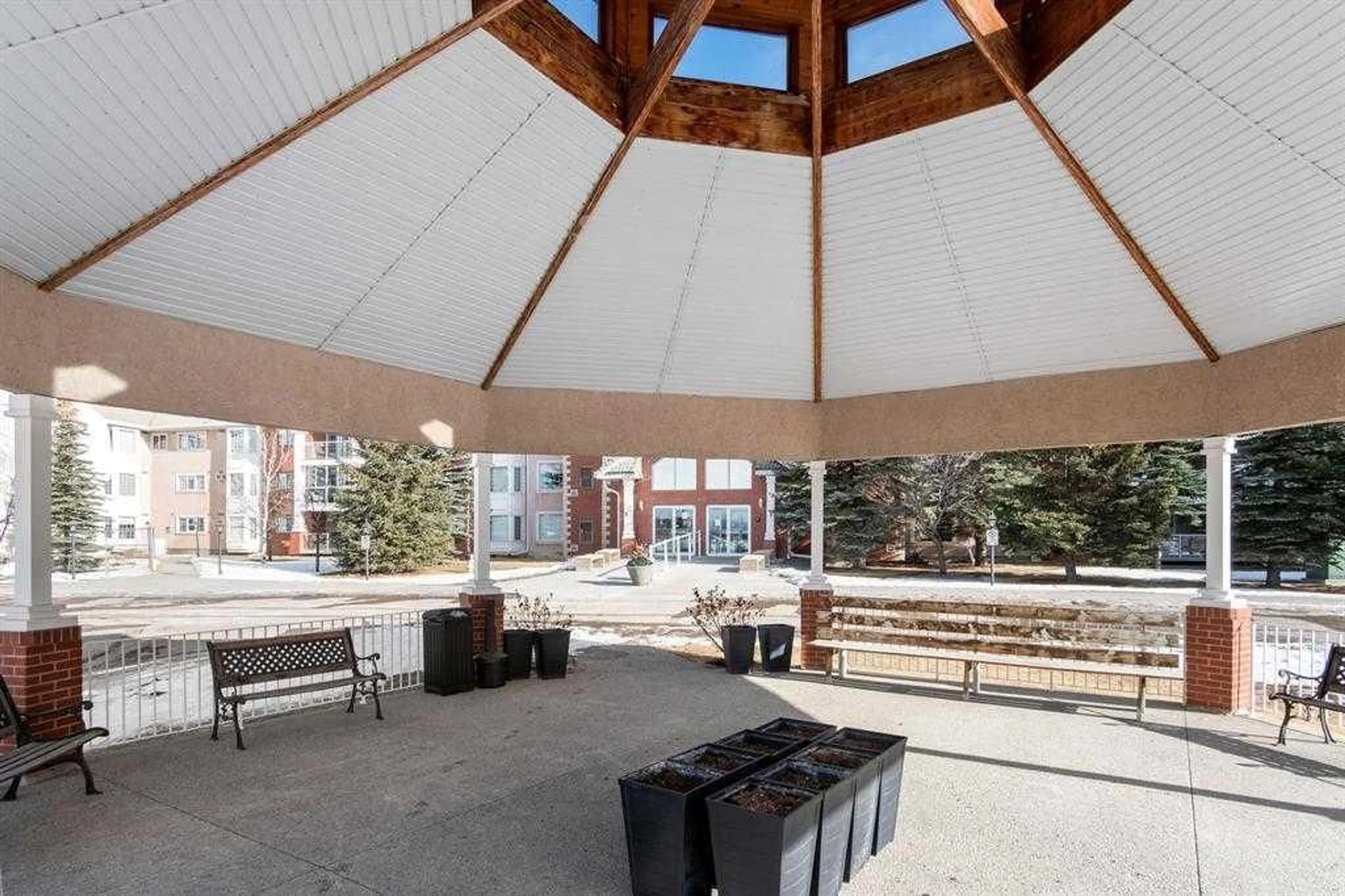6868 Sierra Morena Blvd #120, Calgary, Alberta T3H3R6
Contact us about this property
Highlights
Estimated ValueThis is the price Wahi expects this property to sell for.
The calculation is powered by our Instant Home Value Estimate, which uses current market and property price trends to estimate your home’s value with a 90% accuracy rate.Not available
Price/Sqft$338/sqft
Est. Mortgage$1,975/mo
Maintenance fees$874/mo
Tax Amount (2024)$2,591/yr
Days On Market79 days
Description
This former show home is a corner unit offering 2 bedrooms, over 1300 sqft and features a non-slip epoxy stone flooring in the foyer, laundry room, 3-piece entrance bathroom, Walkin closet and Ensuite for your safety and ease of use. The condo also makes great use of space with various pocket doors and french doors alike. The unit offers lots of natural sunlight and offers a wraparound south and west facing balcony. Inside you will find 2 well-appointed bedrooms and 2 full bathrooms. The ensuite features a jetted spa bath and separate walkin shower. There open galley kitchen is adorned with oak cabinets, a sunshine ceiling and onyx granite counters. A breakfast nook, spacious formal Dining room and a large living room featuring a gas fireplace make it complete. This Condo complex is one of Calgary's premiere buildings with the following amenities: 2 underground car wash bays, Gym, Pool, Hot Tub, State of the Art Gym, Pool and Snooker tables, Library, Card and TV room, Crafts room, Wood working shop, Massive Party Room with full Kitchen and Dance floor. This condo includes two assigned parking stalls and two storage lockers. Come view this amazing Condo today.
Property Details
Interior
Features
Main Floor
Kitchen
15`6" x 9`0"Breakfast Nook
11`0" x 9`0"Laundry
9`0" x 6`0"3pc Bathroom
10`6" x 5`0"Exterior
Features
Parking
Garage spaces 2
Garage type -
Other parking spaces 0
Total parking spaces 2
Condo Details
Amenities
Car Wash, Elevator(s), Fitness Center, Gazebo, Guest Suite, Indoor Pool
Inclusions
Property History
 28
28


