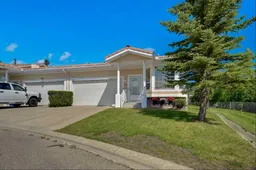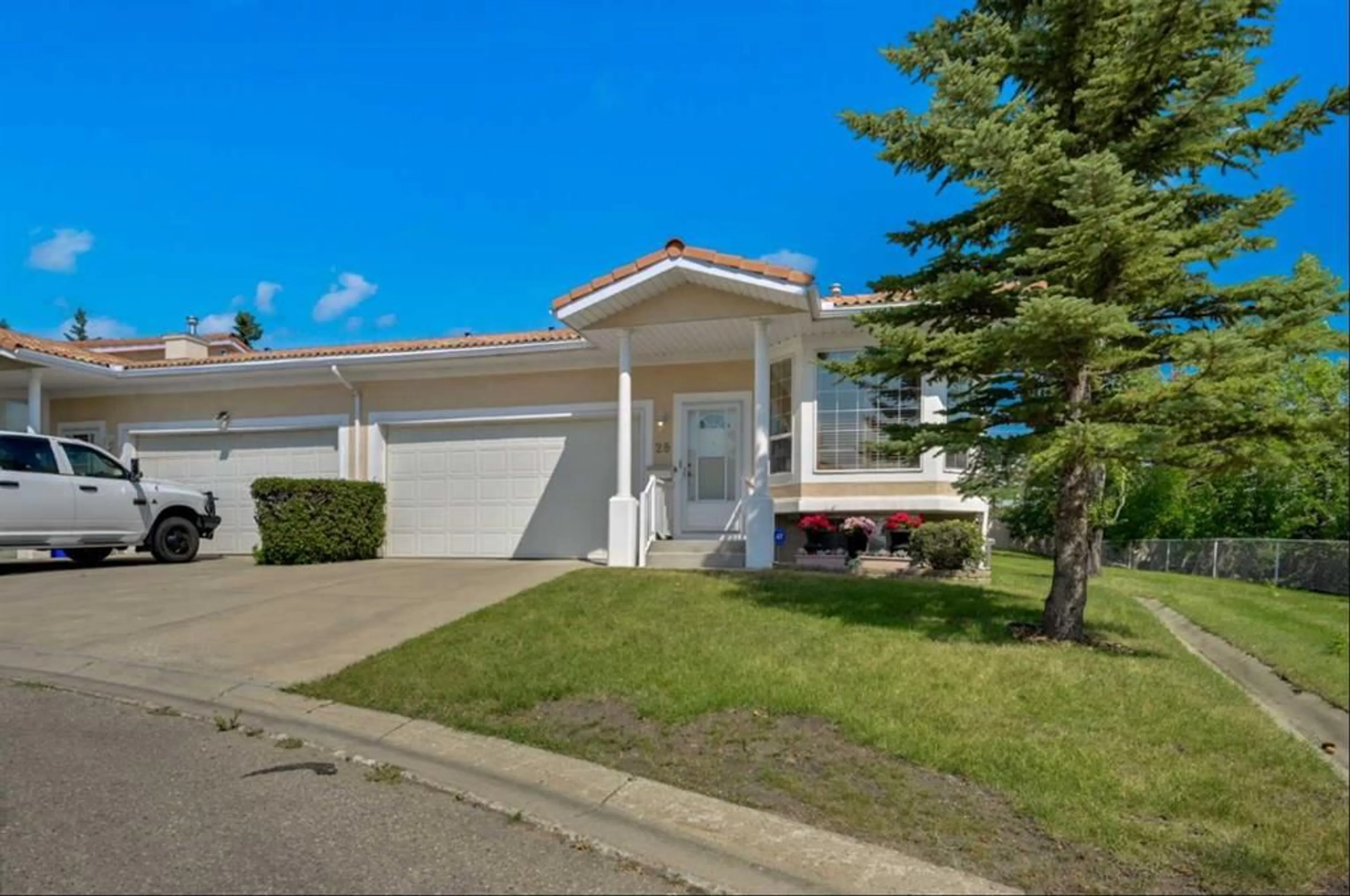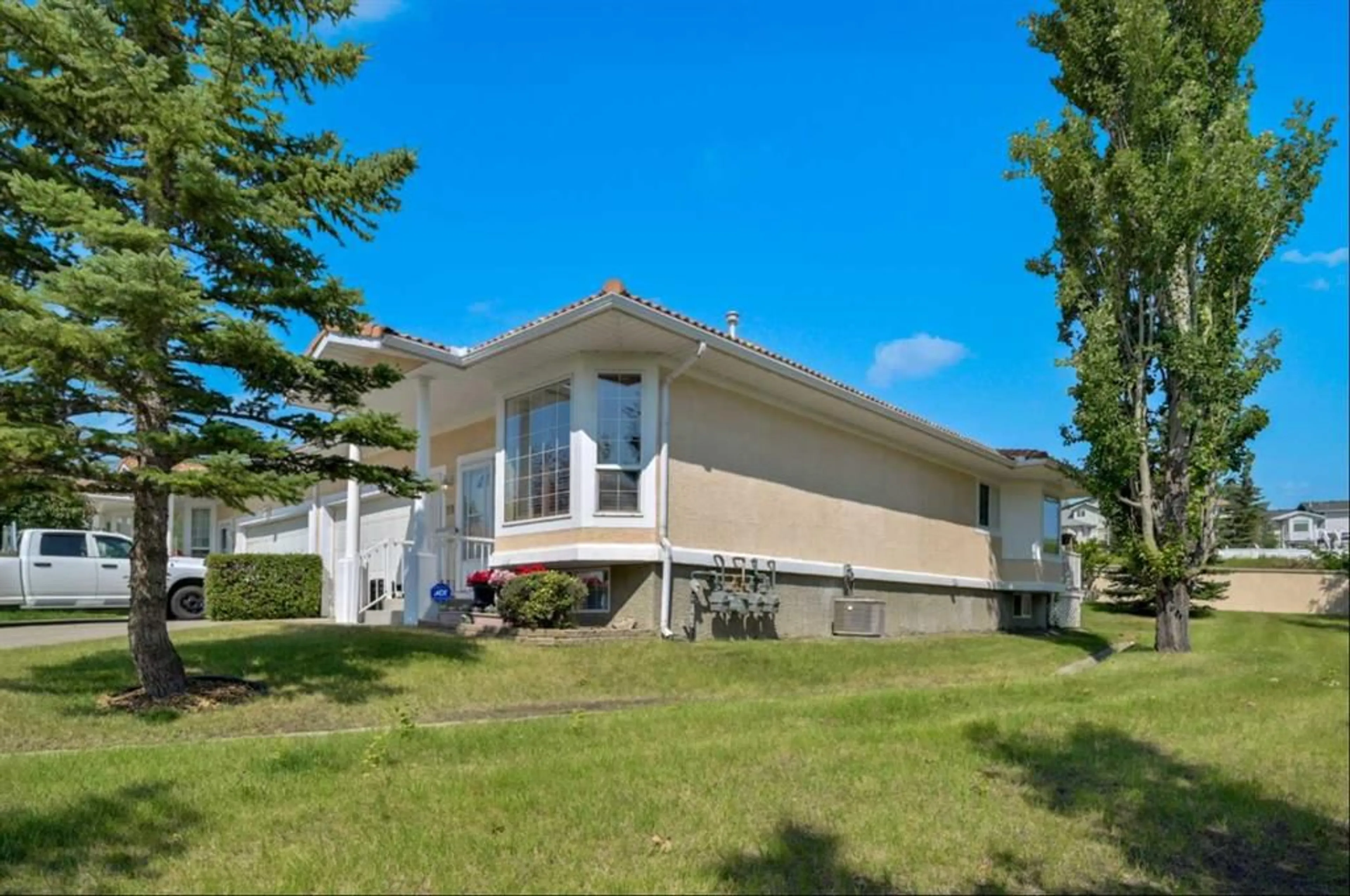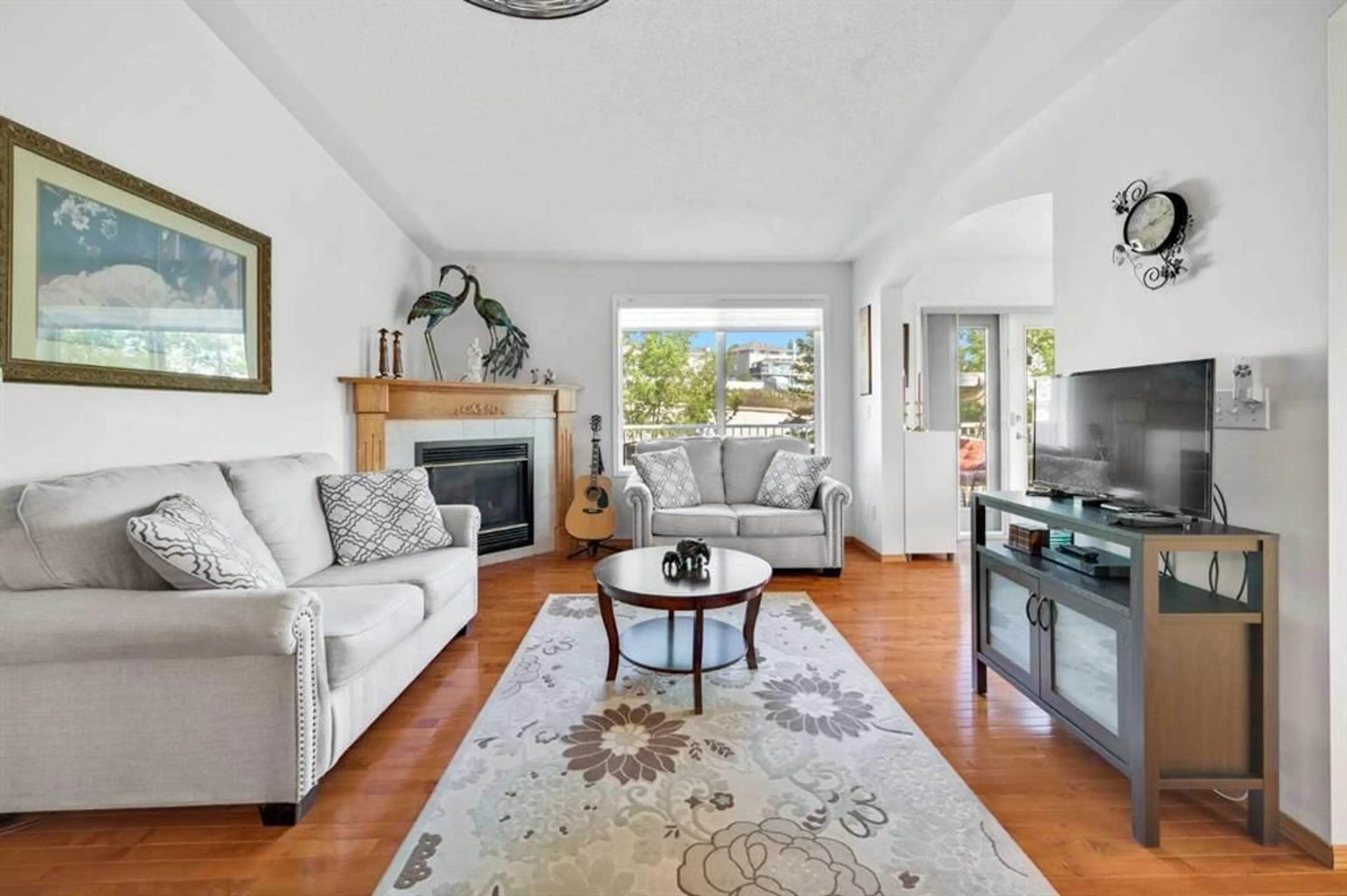28 Signature Villas, Calgary, Alberta T3H 3P6
Contact us about this property
Highlights
Estimated ValueThis is the price Wahi expects this property to sell for.
The calculation is powered by our Instant Home Value Estimate, which uses current market and property price trends to estimate your home’s value with a 90% accuracy rate.$532,000*
Price/Sqft$463/sqft
Days On Market8 days
Est. Mortgage$2,512/mth
Maintenance fees$590/mth
Tax Amount (2024)$2,412/yr
Description
Enjoy life in this bright and charming END-UNIT BUNGALOW villa, boasting over 2460 square feet of developed, air-conditioned living space. The well-designed layout features an open living room with vaulted ceilings, a corner gas fireplace, and a spacious adjoining dining area perfect for entertaining. As the end unit, the kitchen and breakfast nook area are uniquely bathed in sunshine, thanks to extra windows on the east side. From the breakfast nook, you can access the large deck and grassy area - perfect for easy BBQ's. The master bedroom is spacious and offers two generous closet spaces and a private 3-piece ensuite with a beautifully updated shower. The second bedroom is located at the front of the home, next to another full bathroom and the laundry area. The basement, professionally developed within the last five years, includes a fantastic recreation room, two guest bedrooms, a 3-piece bathroom, and a storage area. The convenient ATTACHED double garage comes with a workbench. This villa is excellently located within walking distance of West Market Square and close to Westside Rec Centre, Optimist Athletic Park, Signal Hill Park, and Westhills Towne Centre, with easy access to downtown via 17th Ave. It's an ideal unit for empty nesters or professional couples seeking a carefree lifestyle. Please note: This complex is age-restricted - residents must be 18+.
Property Details
Interior
Features
Basement Floor
3pc Bathroom
9`5" x 7`5"Bedroom
14`1" x 15`4"Bedroom
13`6" x 11`3"Game Room
17`7" x 24`6"Exterior
Features
Parking
Garage spaces 2
Garage type -
Other parking spaces 2
Total parking spaces 4
Property History
 35
35


