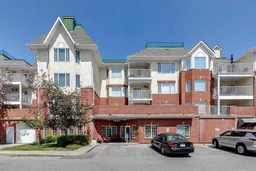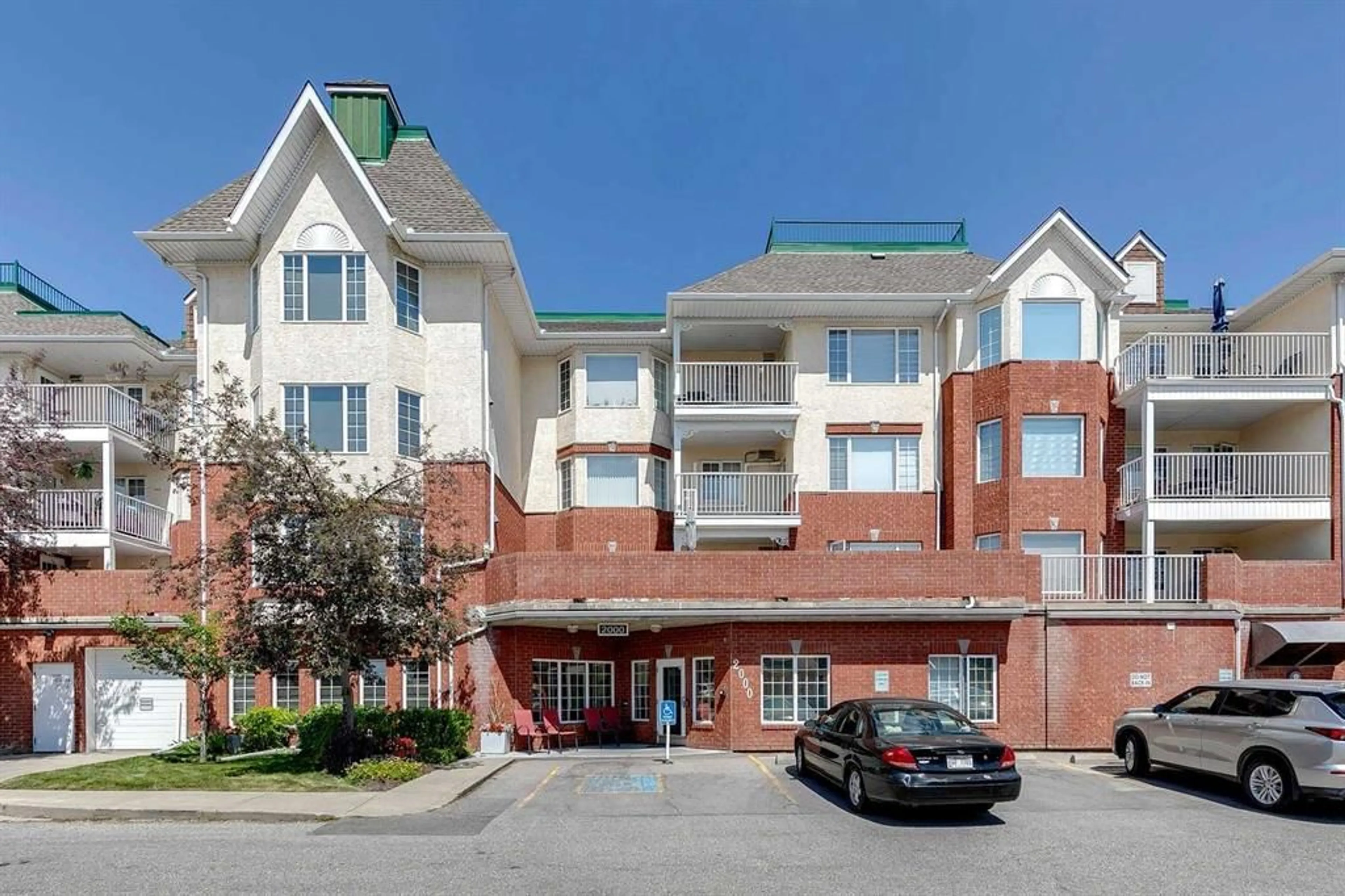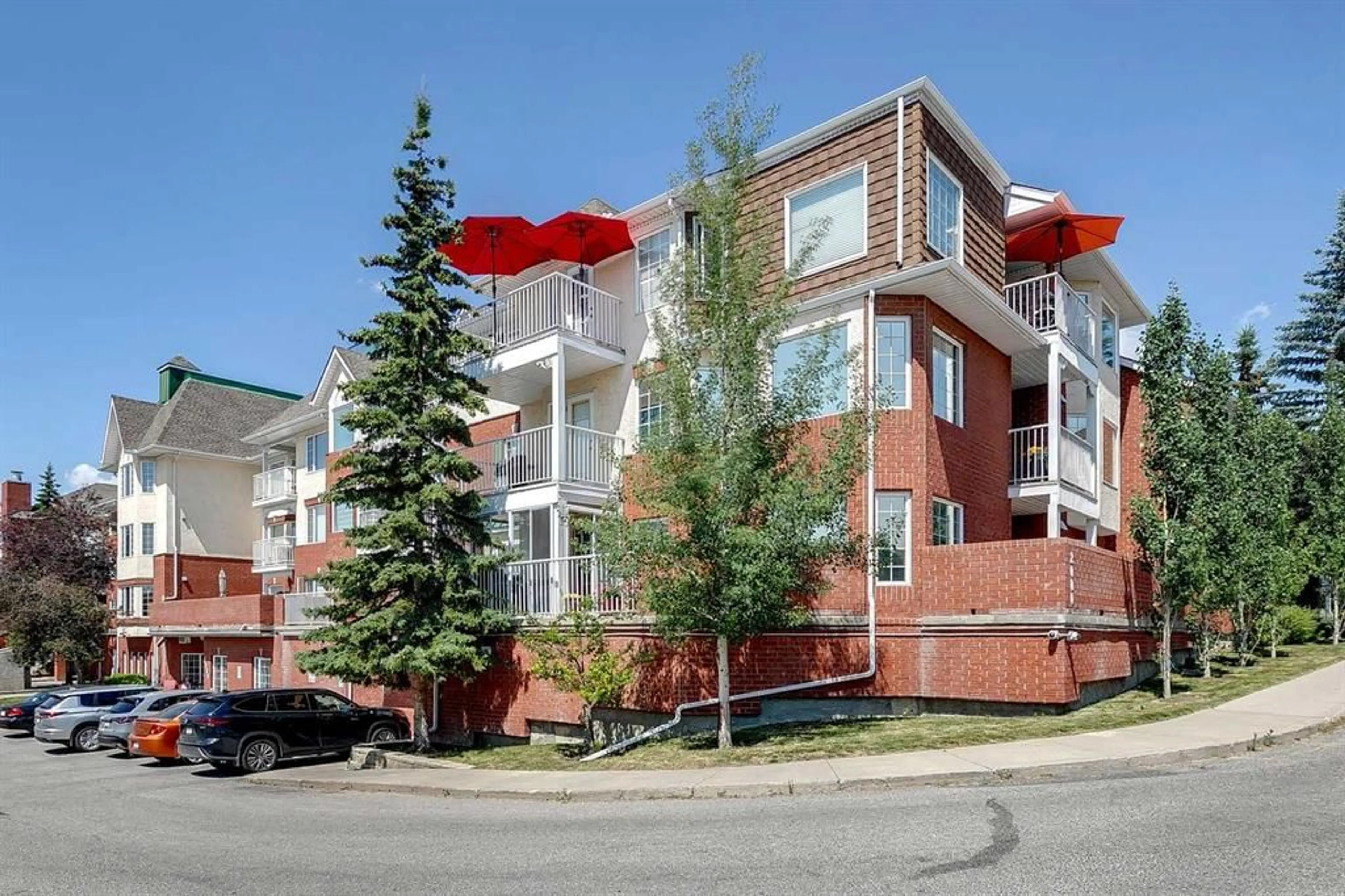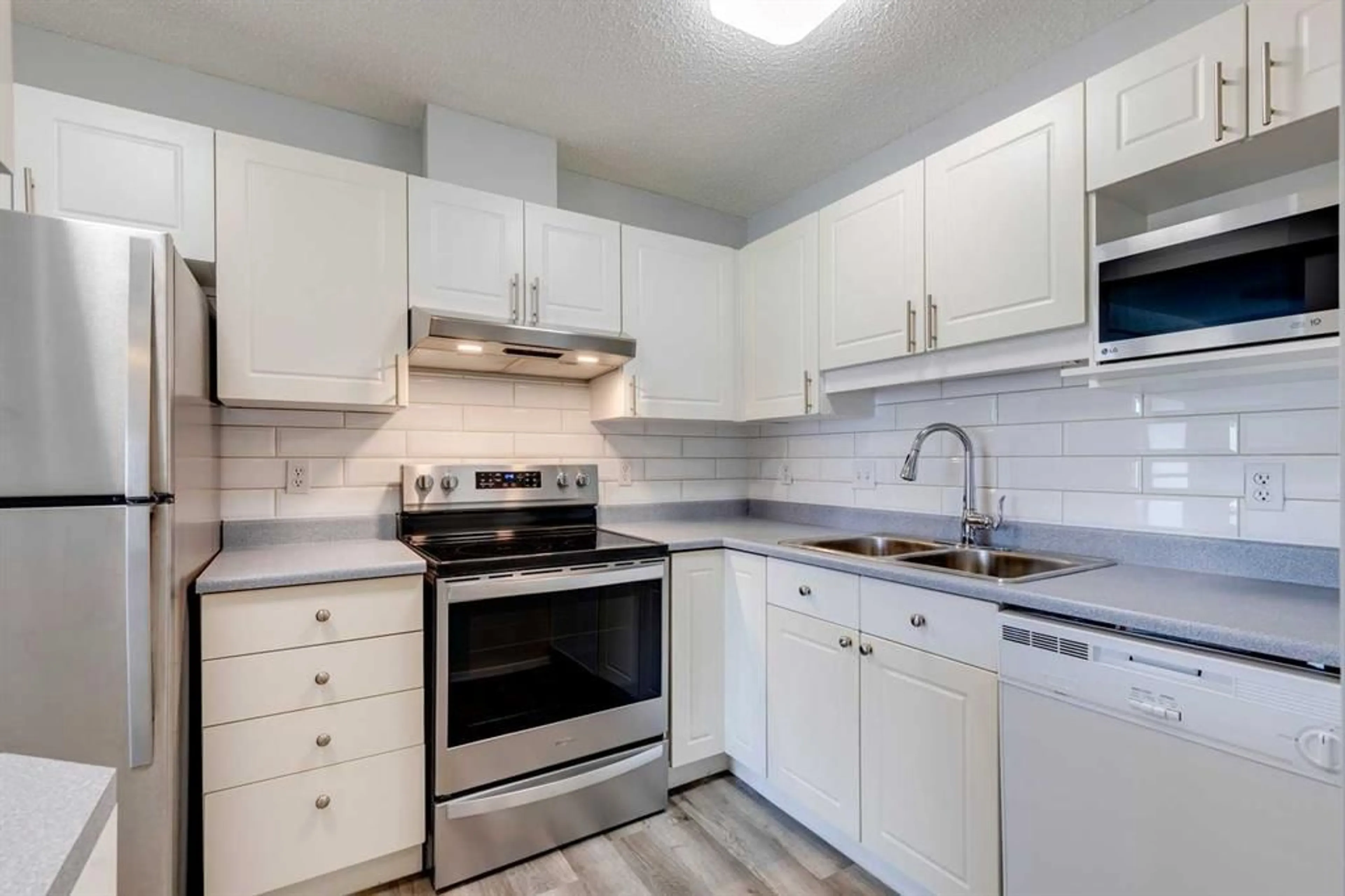2307 Sienna Park Green #., Calgary, Alberta T3H 3N7
Contact us about this property
Highlights
Estimated ValueThis is the price Wahi expects this property to sell for.
The calculation is powered by our Instant Home Value Estimate, which uses current market and property price trends to estimate your home’s value with a 90% accuracy rate.$239,000*
Price/Sqft$397/sqft
Days On Market20 days
Est. Mortgage$1,245/mth
Maintenance fees$463/mth
Tax Amount (2024)$1,290/yr
Description
Welcome to this pristine one-bedroom condo with a versatile den, situated on the top floor of Sienna Park Green Village. This unit boasts a well-designed floor plan that optimizes every square foot, offering a generous living and dining area. The bedroom features a charming bay window providing plenty of natural light, and California closets for ample storage. The condo feels new with its freshly installed wall-to-wall vinyl plank, updated kitchen cabinets, stainless steel appliances, and white tile backsplash. The north facing balcony offers beautiful views of the surrounding area. Sienna Park Green Village is an exclusive 55+ community, known for its outstanding amenities. Residents are granted exclusive access to a central clubhouse on the lower level - with a full kitchen, exercise room, pool tables, shuffleboard, library, and a cozy gathering space with a fireplace. Access to a guest suite is ideal for accommodating out-of-town visitors. Situated minutes from Westhills Towne Centre, Westside Rec, downtown, and many golf courses. The community offers convenient access to public transportation, and the ring road for easy an commute to the Calgary Farmers Market, and the amazing Rocky Mountains. Take the opportunity to explore exceptional condo living at Sienna Park Green Village today!
Property Details
Interior
Features
Main Floor
Kitchen
10`0" x 7`6"Dining Room
12`0" x 7`0"Living Room
12`0" x 12`0"Laundry
5`0" x 3`0"Exterior
Features
Parking
Garage spaces -
Garage type -
Total parking spaces 1
Condo Details
Amenities
Car Wash, Clubhouse, Elevator(s), Fitness Center, Guest Suite, Party Room
Inclusions
Property History
 16
16


