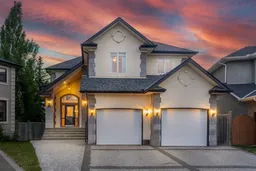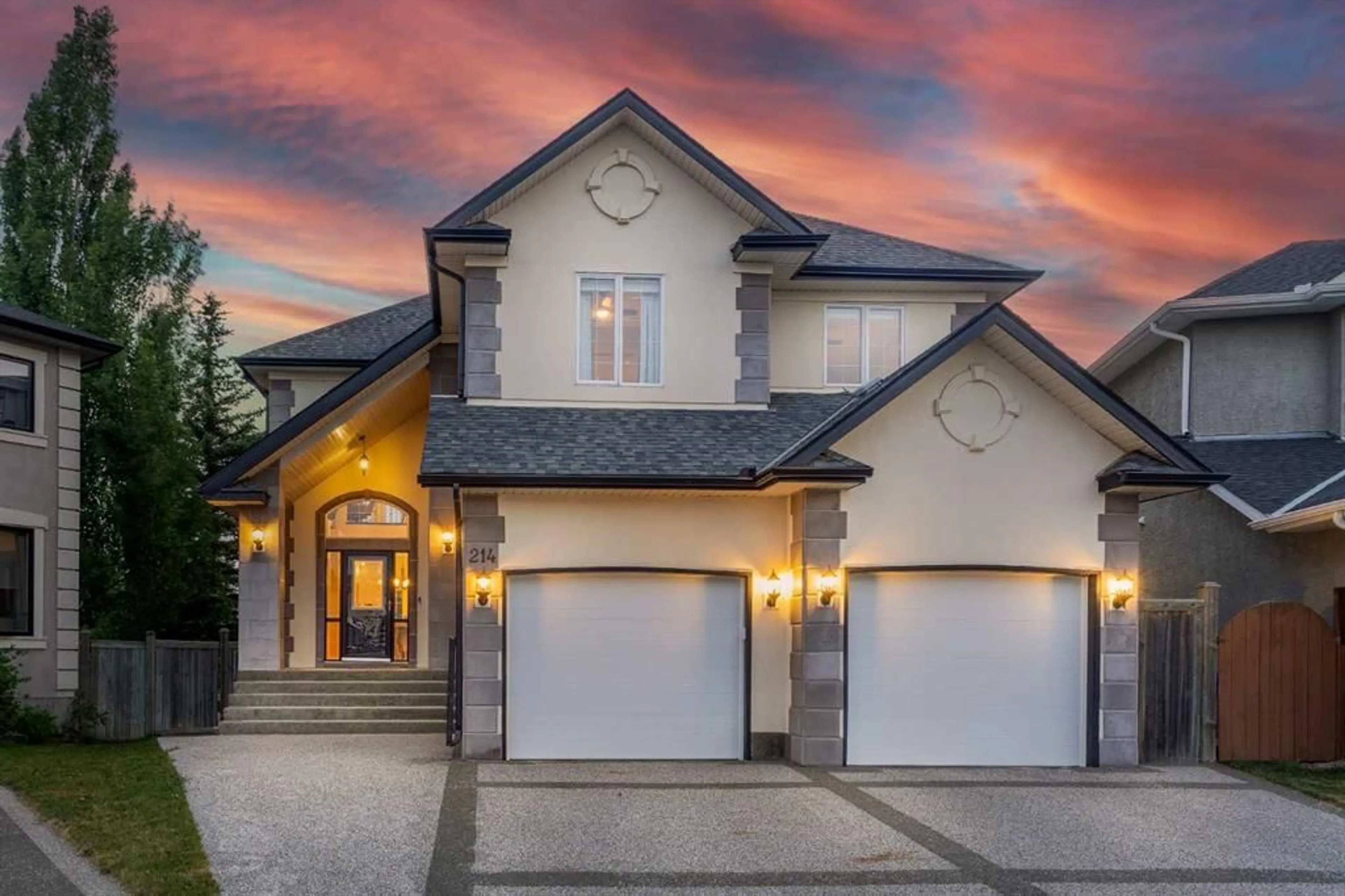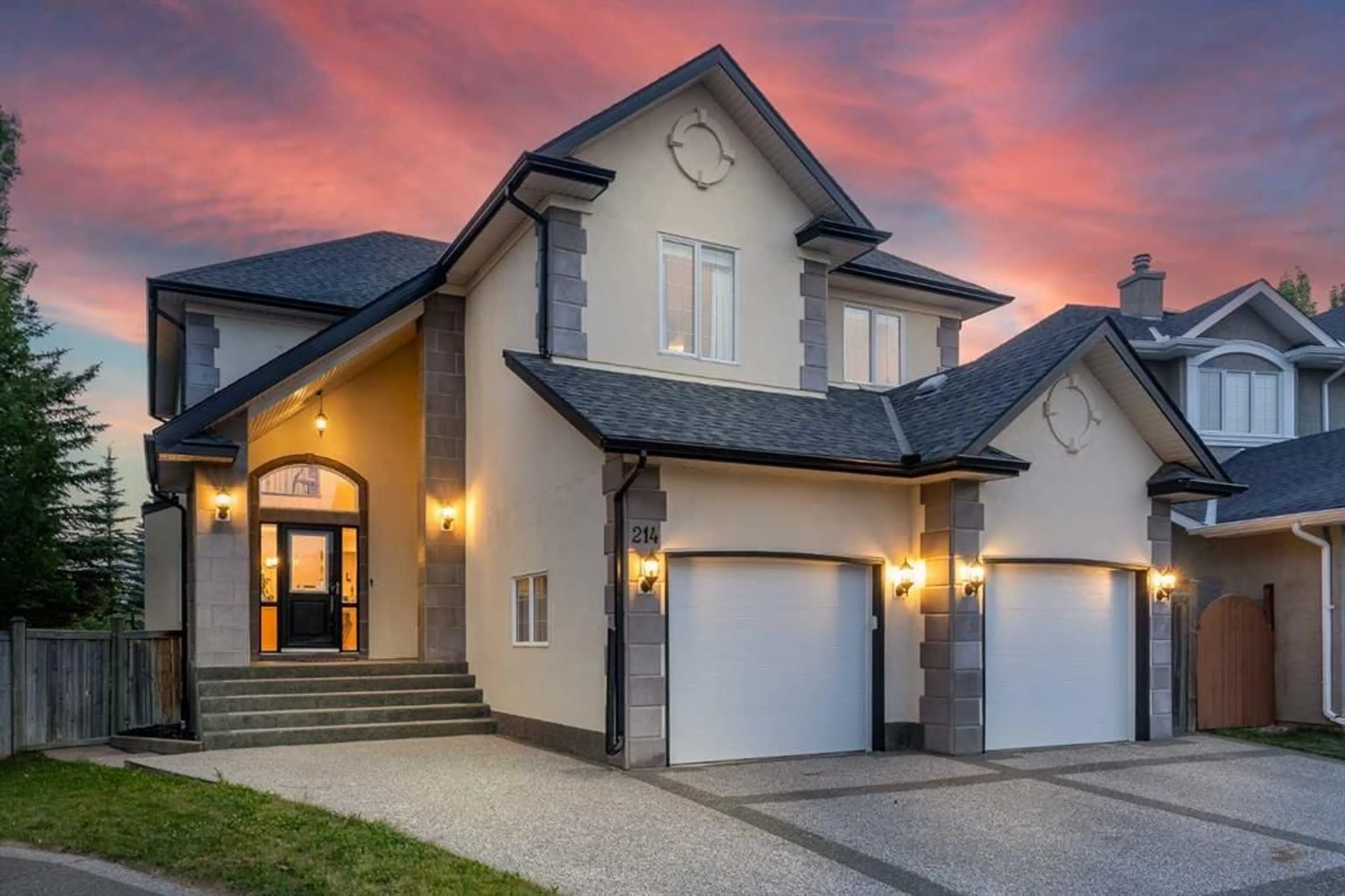214 Simcrest Hts, Calgary, Alberta T3H 4K2
Contact us about this property
Highlights
Estimated ValueThis is the price Wahi expects this property to sell for.
The calculation is powered by our Instant Home Value Estimate, which uses current market and property price trends to estimate your home’s value with a 90% accuracy rate.$1,296,000*
Price/Sqft$495/sqft
Days On Market3 days
Est. Mortgage$5,583/mth
Tax Amount (2024)$8,172/yr
Description
OPEN HOUSE July 27 and 28! Only one group through the home at a time, all guests must register. Premium oversized PIE lot on CUL-DE-SAC in Signal Hill – Welcome home to 214 Simcrest Heights SW! This incredible home showcases 5 bedrooms, 4 bathrooms, a fully finished WALKOUT basement, and breathtaking mountain views from upper and main level decks. The main level features an inviting front entryway with a vaulted ceiling and a stunning curved staircase with an extended railing and open space on the second level. The gourmet kitchen includes premium stainless steel appliances, ample cabinet and counter space, and both counter seating and casual dining area which opens onto an amazing wrap-around deck – perfect for everyday living and entertaining. The kitchen and casual dining area overlook the spacious living area complete with a cozy gas fireplace and enormous windows allowing for beautiful natural light. An additional formal dining area, 2-piece bathroom, and main floor laundry room with cabinetry and sink finish off the main level. Upstairs you will find the luxurious primary suite offering a large walk-in closet, and spa-like 5-piece ensuite with freestanding soaker tub and walk-in shower. There are three additional spacious bedrooms all with built-in workspaces – perfect for homework, projects, and more. A 4-piece main bathroom and bonus flex/office space with patio doors opening onto the upper deck complete the upper level. Downstairs you will find the fully finished WALKOUT basement including a built-in corner desk with cabinetry and a Murphy bed, open recreation space with 2nd gas fireplace, enormous windows, an additional bedroom and 3-piece bathroom, and a utility/storage room. Walk out to your lower-level patio complete with a covered hot tub surrounded by beautiful stonework. Outside you will find the professionally landscaped backyard featuring beautiful pathways, a water feature with a bridge, a shaded rear patio area with pergola, and ample green space surrounded by mature trees. The oversized HEATED double garage was updated in 2021 and offers epoxy flooring, a new garage door opener, and insulated doors, making it perfect for year-round use. Additional features of this amazing home include air conditioning, a garden shed, and garden beds. Enjoy walking to the LRT, Westside Recreation Centre, and nearby schools and amenities. Minutes to Signal Hill amenities, and easy access to 17th Ave SW, Bow Tr, Sarcee Tr, and Stoney Tr to get anywhere you need to go! This home has everything you’ve been looking for – Book your viewing today!
Upcoming Open House
Property Details
Interior
Features
Main Floor
2pc Bathroom
5`3" x 4`6"Dining Room
17`4" x 12`0"Kitchen
19`2" x 12`7"Laundry
6`11" x 8`2"Exterior
Features
Parking
Garage spaces 2
Garage type -
Other parking spaces 3
Total parking spaces 5
Property History
 48
48

