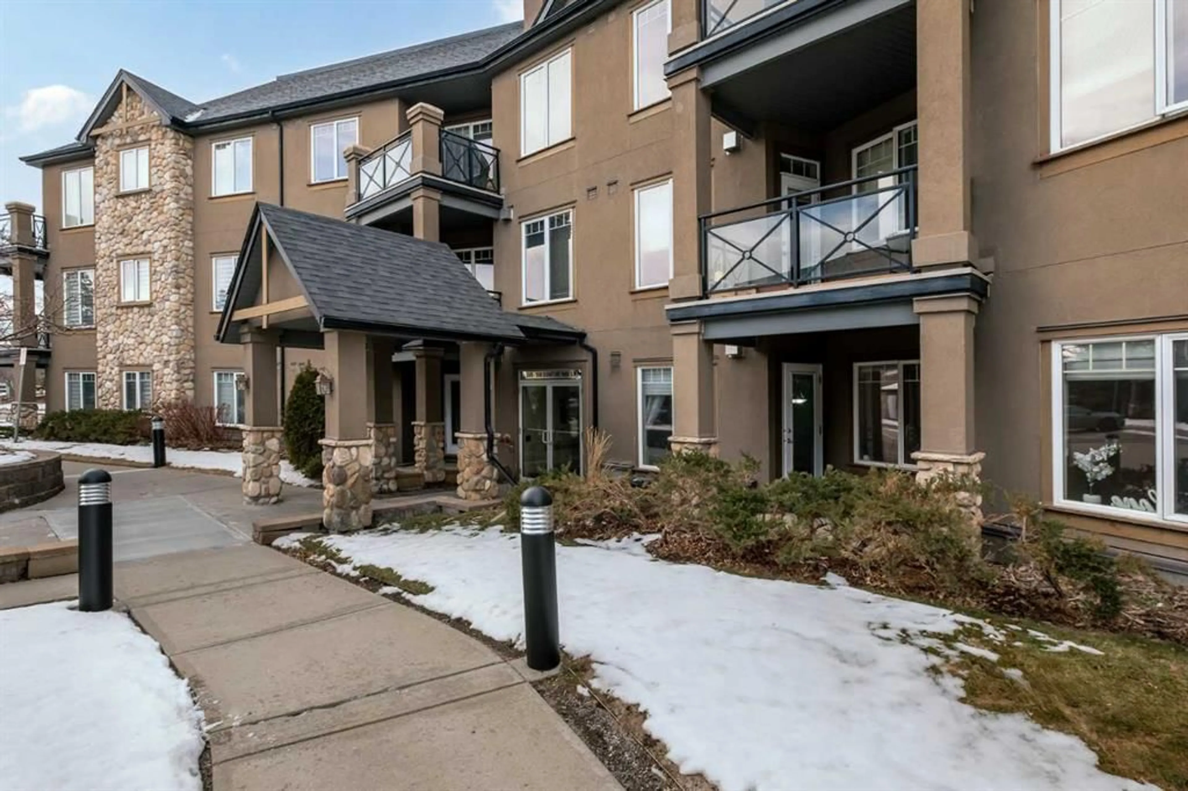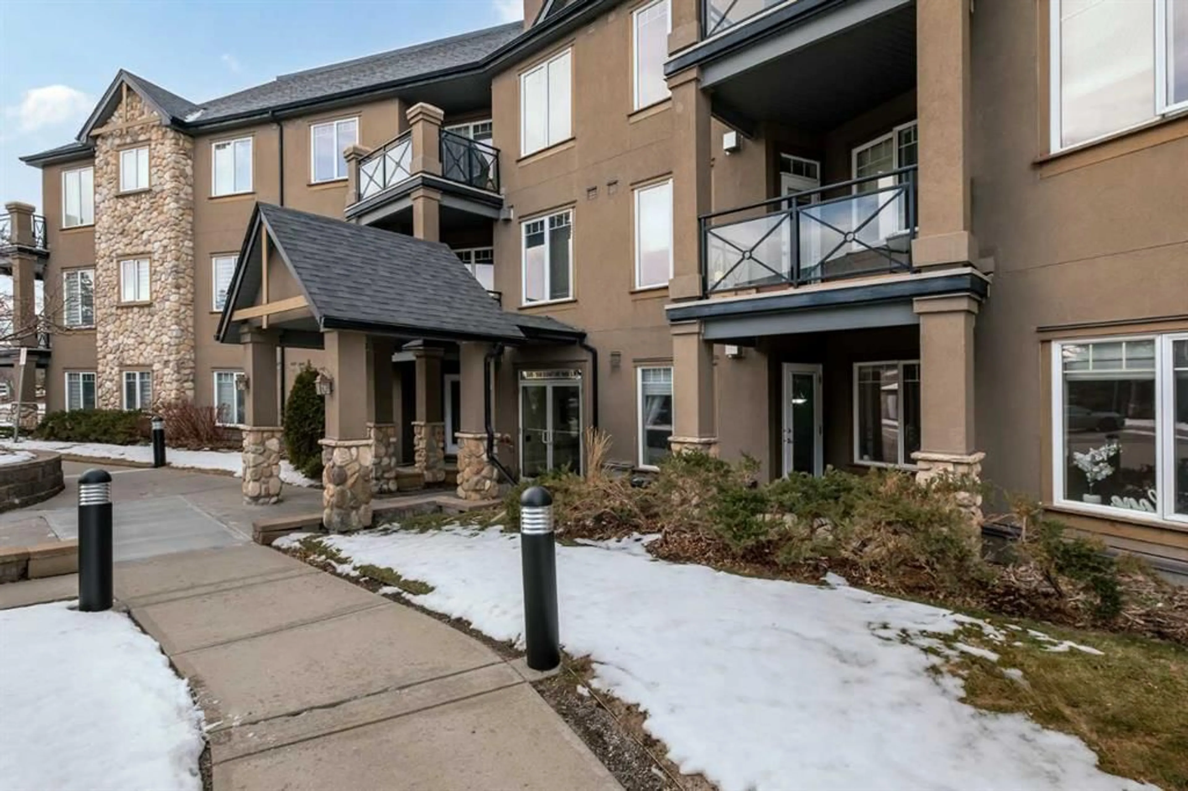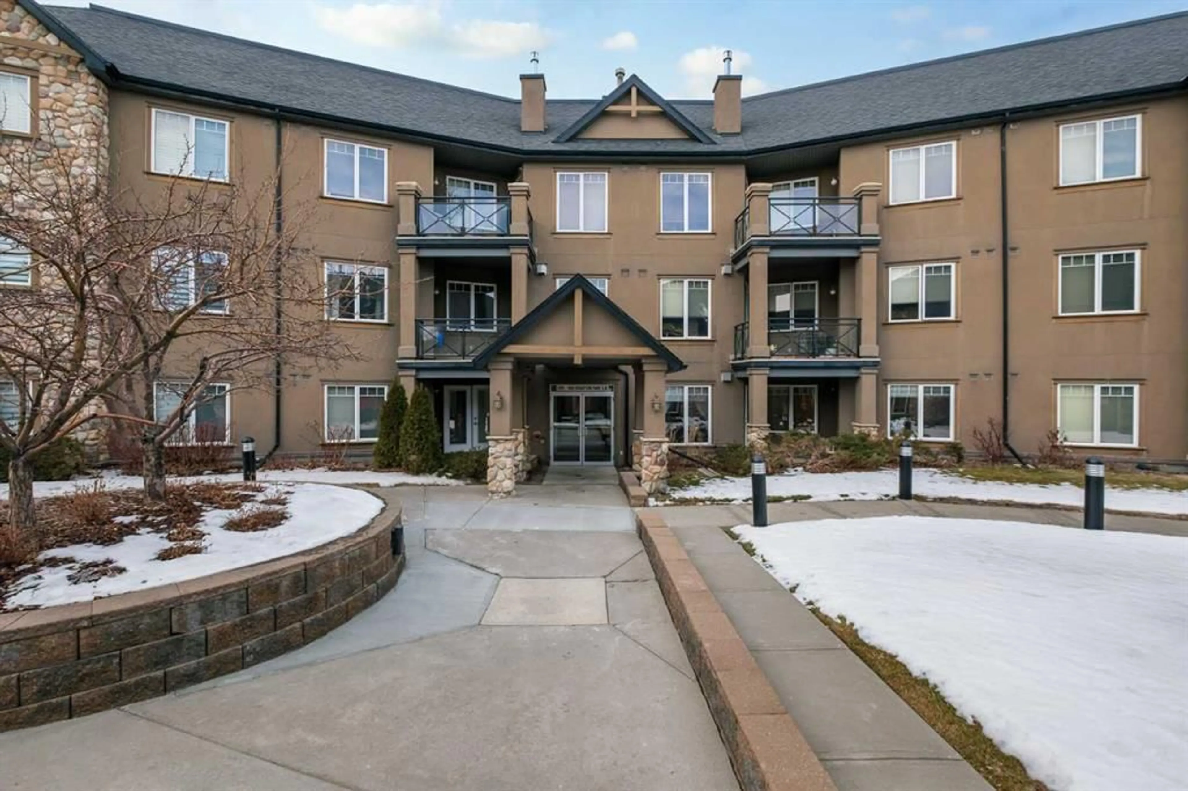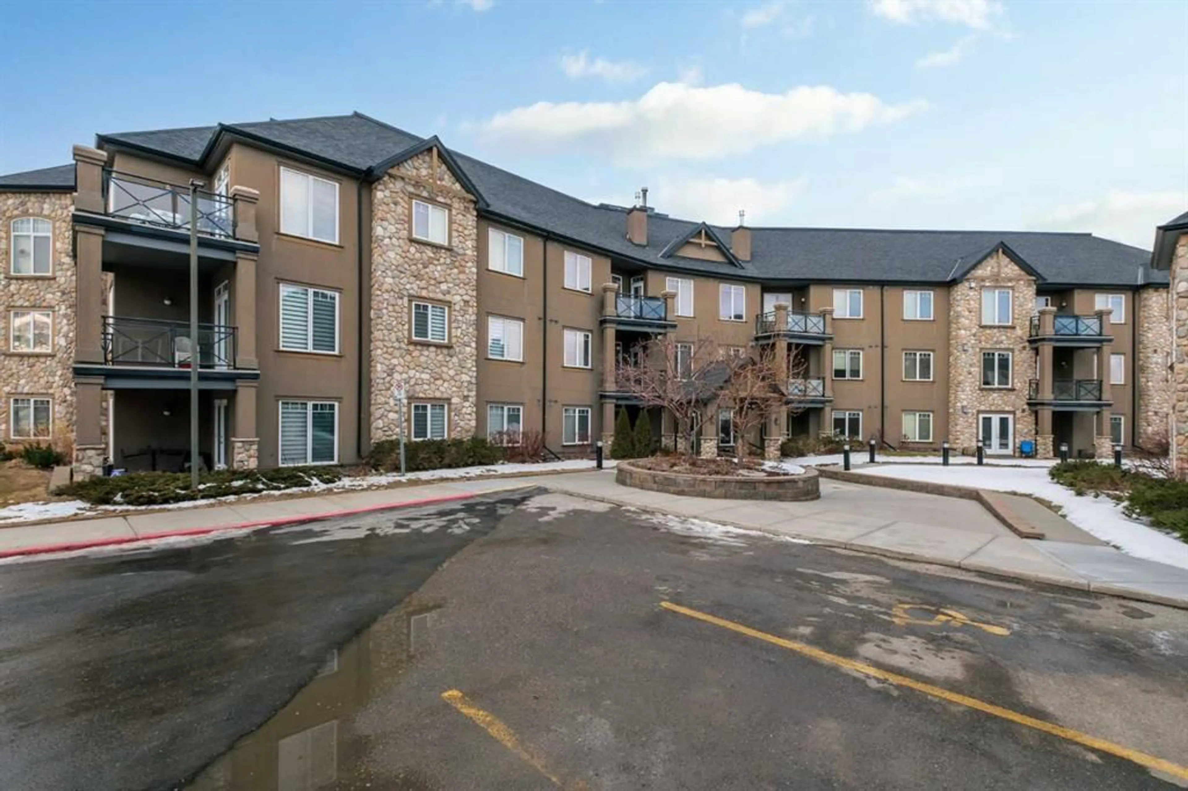1888 Signature Pk #2105, Calgary, Alberta T3H4Z1
Contact us about this property
Highlights
Estimated ValueThis is the price Wahi expects this property to sell for.
The calculation is powered by our Instant Home Value Estimate, which uses current market and property price trends to estimate your home’s value with a 90% accuracy rate.Not available
Price/Sqft$361/sqft
Est. Mortgage$1,585/mo
Maintenance fees$772/mo
Tax Amount (2024)$1,952/yr
Days On Market1 day
Description
BEAUTIFUL, BRIGHT 2-Bedroom Condo STEPS from SIROCCO C-TRAIN STATION! WELCOME TO YOUR DREAM HOME IN AN EXCELLENT LOCATION! This stunning main floor condo is just steps away from Sirocco Station on the West LRT, Sunterra Market, and the vibrant West Market Square, making it a perfect blend of convenience and comfort. Featuring 2 SPACIOUS BEDROOMS and 2 FULL BATHROOMS, this immaculate ground floor unit boasts 9-FOOT CEILINGS and a BRIGHT SOUTH-EAST EXPOSURE with PATIO, filling the space with natural light through large windows. The open concept kitchen is a chef's delight, showcasing exquisite GRANITE COUNTERTOPS with raised eating bar, STAINLESS STEEL APPLIANCES, a convenient CORNER PANTRY, large living room with gas fireplace, and elegant MAPLE HARDWOOD FLOORING. Retreat to the generously sized primary bedroom, complete with a SPACIOUS WALK-IN CLOSET and a luxurious 4-piece ensuite featuring a relaxing SOAKER TUB and separate shower. The second bedroom is also BRIGHT, accompanied by a main 3-piece bathroom, perfect for guests or family. Additional features include in-suite laundry for your convenience, TWO HEATED, TITLED, UNDERGROUND PARKING STALLS, and a TITLED STORAGE UNIT. Enjoy the beautiful public terrace with downtown views or bask in the sun on your private patio. This well-maintained and quiet complex offers easy access to a wealth of amenities at West Hills Towne Centre, including restaurants, theaters, shopping, banks, and professional services. With quick access to 17th Avenue and Sarcee Trail, your commute will be a breeze. DON'T MISS OUT ON THIS BEAUTIFUL CONDO! Schedule your viewing today and experience the perfect combination of luxury and location!
Property Details
Interior
Features
Main Floor
Living Room
13`9" x 12`11"Dining Room
9`5" x 13`4"Kitchen
11`6" x 12`5"Bedroom
11`10" x 10`1"Exterior
Features
Parking
Garage spaces 2
Garage type -
Other parking spaces 0
Total parking spaces 2
Condo Details
Amenities
Car Wash, Elevator(s), Secured Parking, Snow Removal, Trash, Visitor Parking
Inclusions
Property History
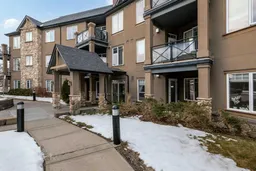 30
30
