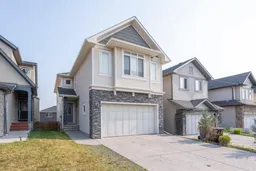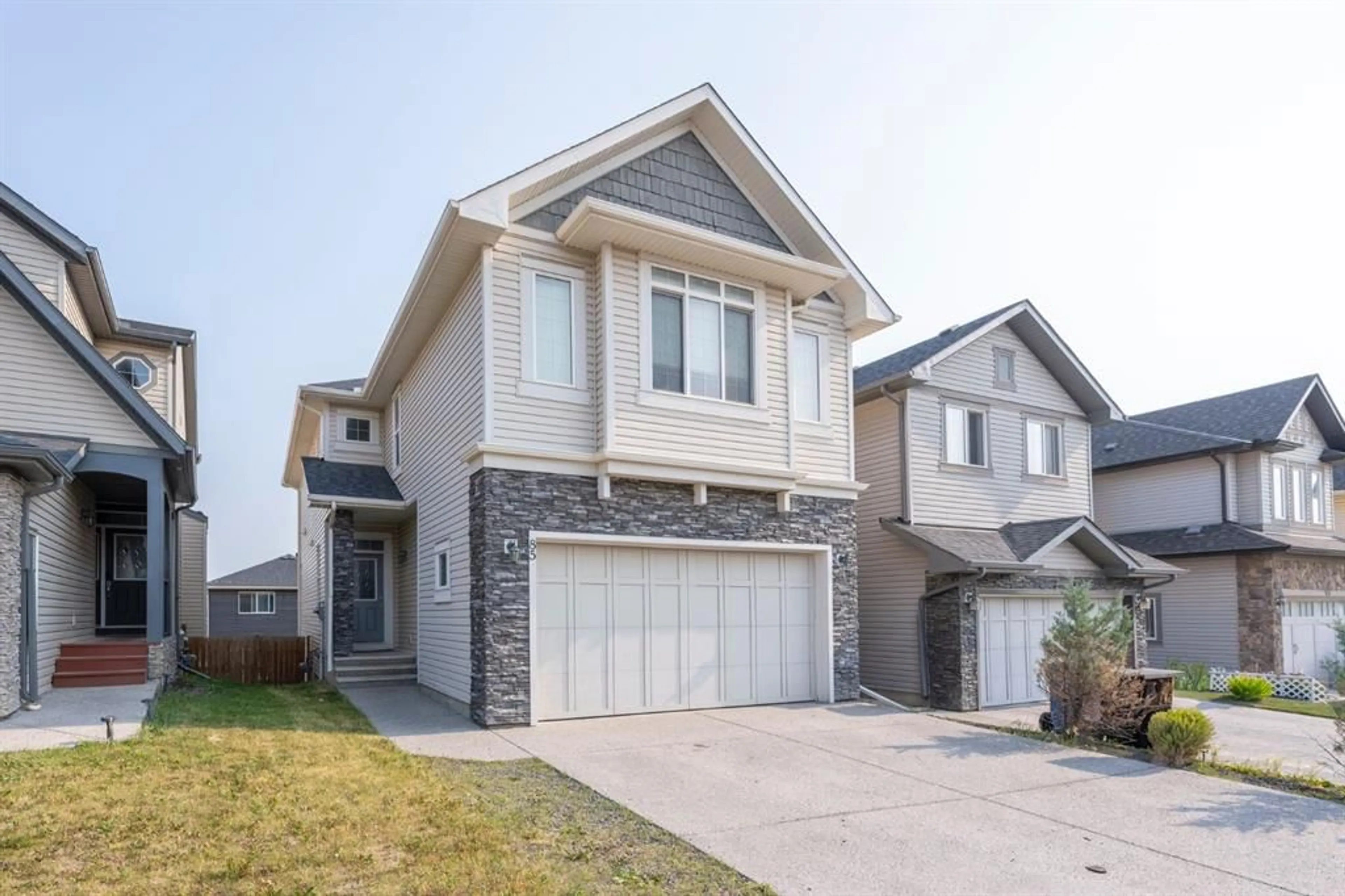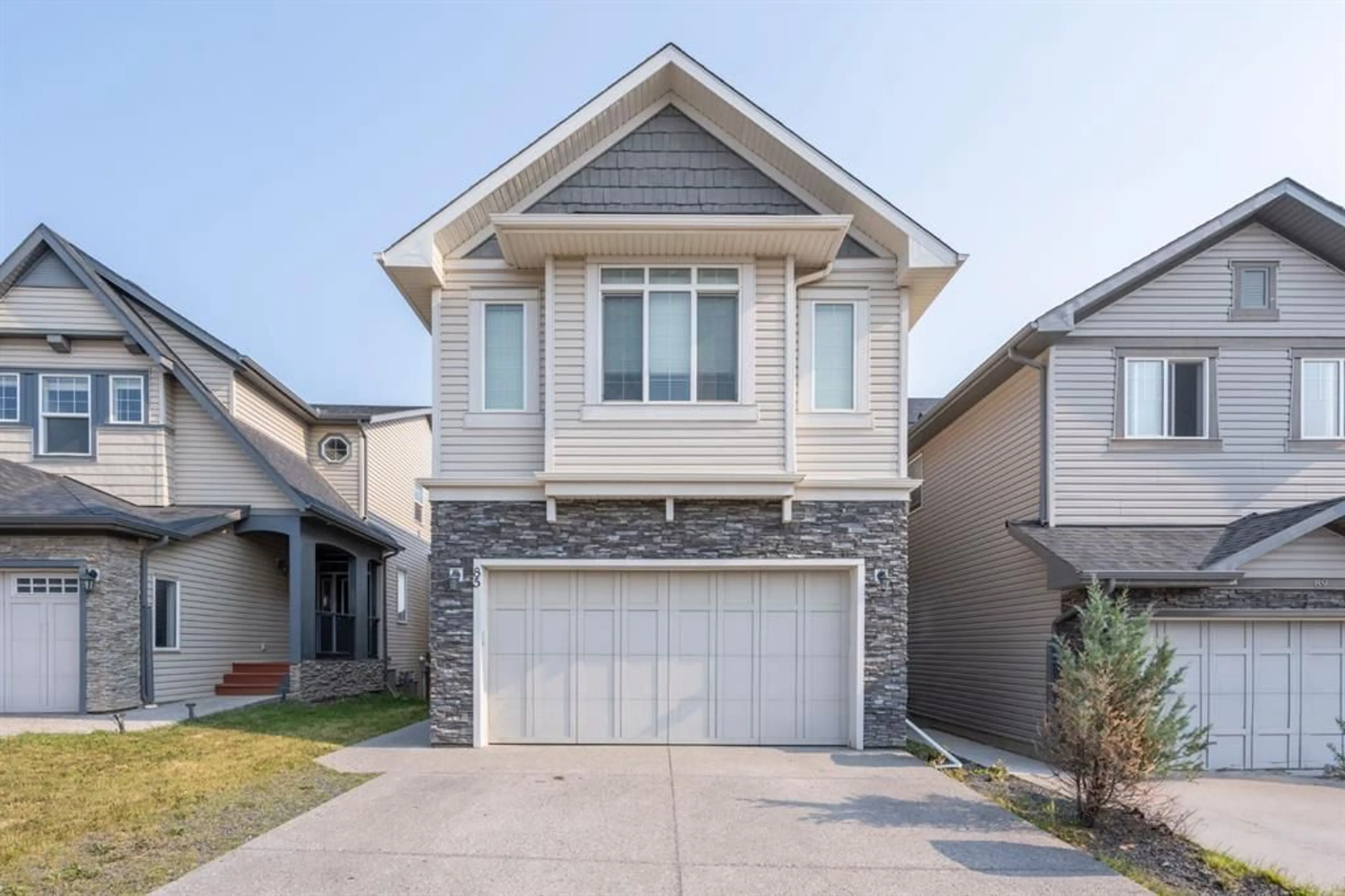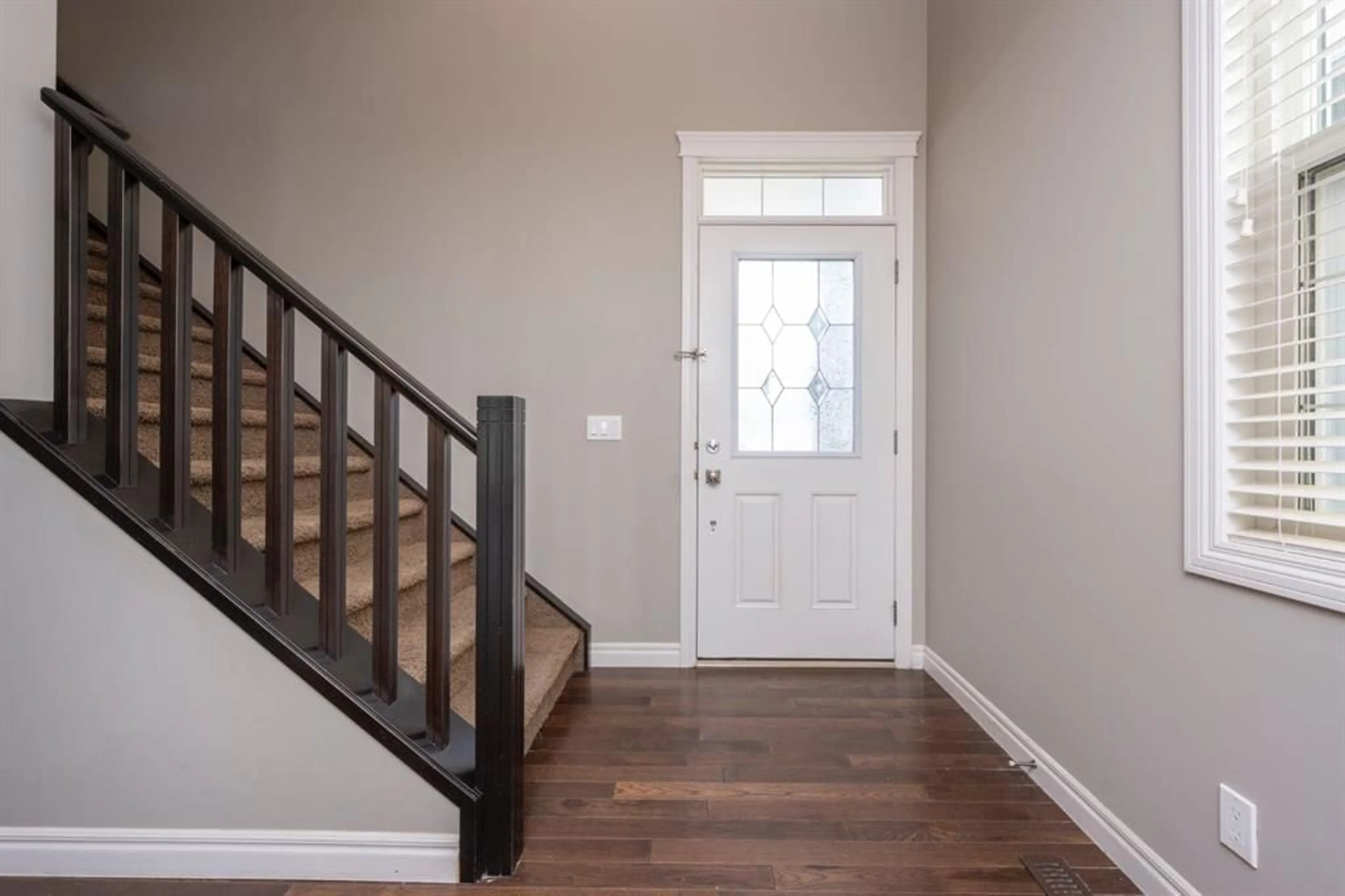85 Sherwood Hts, Calgary, Alberta T3R 0G3
Contact us about this property
Highlights
Estimated ValueThis is the price Wahi expects this property to sell for.
The calculation is powered by our Instant Home Value Estimate, which uses current market and property price trends to estimate your home’s value with a 90% accuracy rate.$816,000*
Price/Sqft$384/sqft
Days On Market8 days
Est. Mortgage$3,392/mth
Tax Amount (2024)$4,822/yr
Description
Welcome to 85 Sherwood Heights! This stunning 4-bedroom, 3.5-bathroom home is nestled in the vibrant NW community of Sherwood, renowned for its family-friendly atmosphere, beautiful parks, pathways, and green spaces. With Beacon Hill Shopping Center, Costco, and various dining and shopping options just a short drive away, convenience is at your doorstep. With just over 2800 sq. ft. of thoughtfully designed living space, including a fully developed walkout to grade basement, this home offers both style and functionality. Upon entering, you'll be welcomed by high ceilings, a contemporary design, and an inviting ambiance. The main floor features a well-designed layout with a bright living room that includes large windows, pot lights, and a gas fireplace. This space flows seamlessly into the gourmet kitchen and dining area, which opens onto a balcony with views of the backyard. The spacious kitchen, features granite countertops, stainless steel appliances, a walk-through pantry, and a central island perfect for both cooking and entertaining. Upstairs, you'll find two spacious bedrooms along with a luxurious master suite. The stunning 5 pc. master en-suite features a double vanity, granite countertops, a soaker tub, and an expansive walk-in closet. Additionally on this level is a secondary living area with a sleek electric fireplace, laundry room and another full 4 pc. bathroom. The fully developed walkout basement offers a fourth bedroom, another full 4 pc. bathroom, and a spacious recreation room that opens to a beautiful outdoor deck. This outdoor space is perfect for relaxing, entertaining creating an ideal extension of your living area. Combining luxury, comfort, and functionality, 85 Sherwood Heights is ready to welcome you home.
Property Details
Interior
Features
Main Floor
Living Room
17`1" x 9`5"Kitchen
15`6" x 9`4"Pantry
5`6" x 5`5"Dining Room
11`0" x 9`9"Exterior
Features
Parking
Garage spaces 2
Garage type -
Other parking spaces 2
Total parking spaces 4
Property History
 48
48


