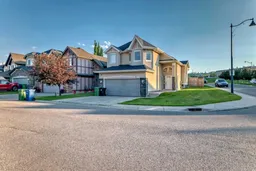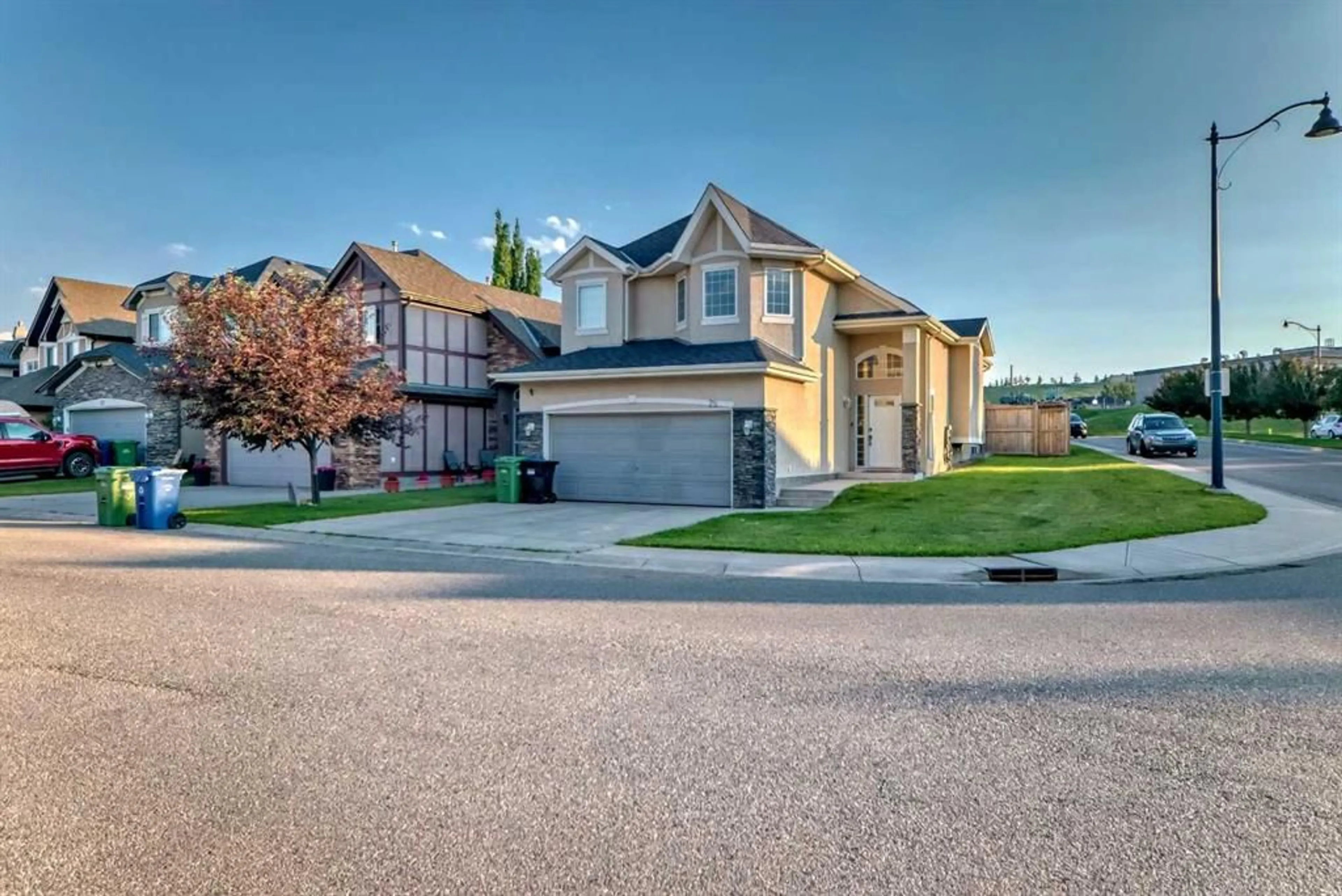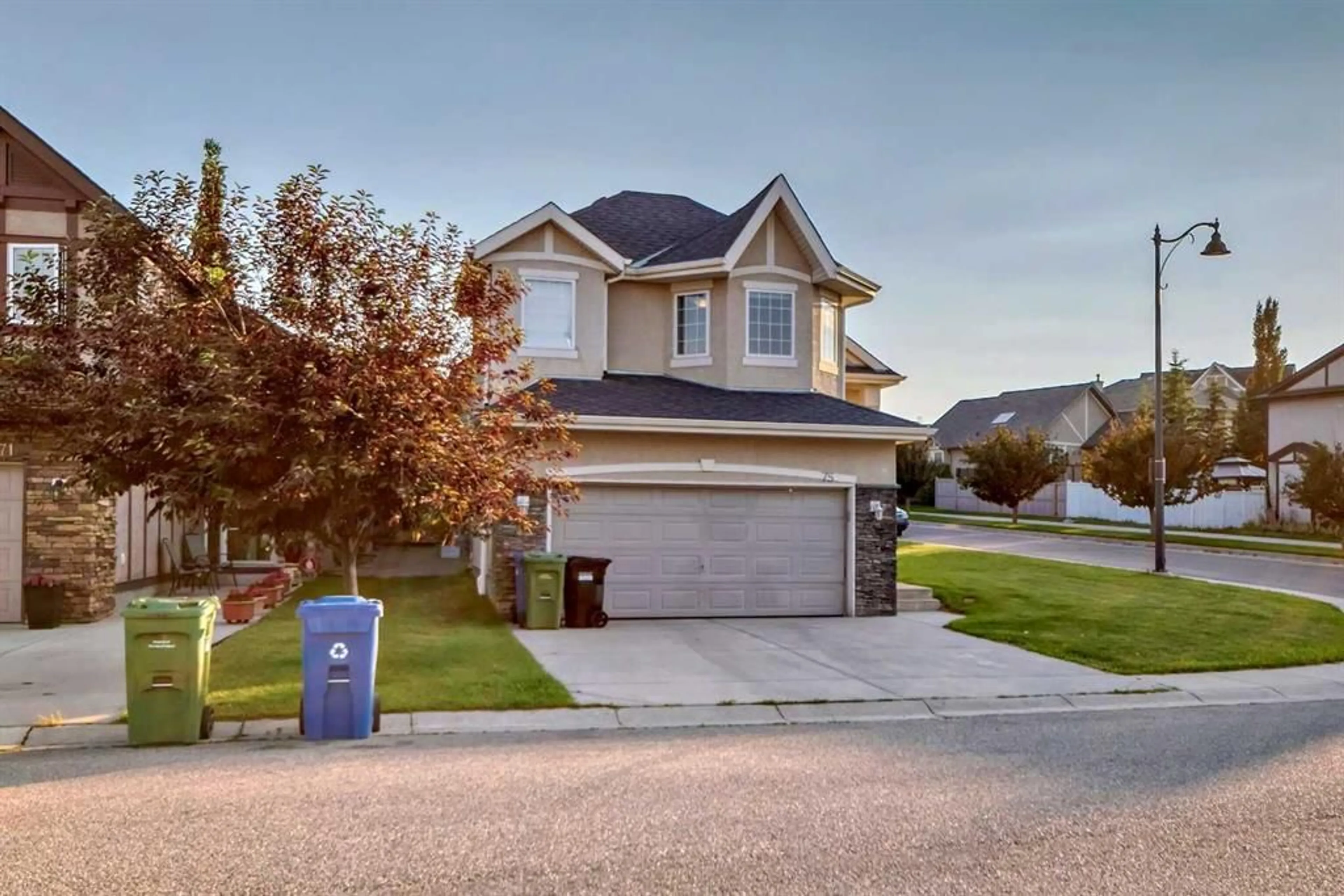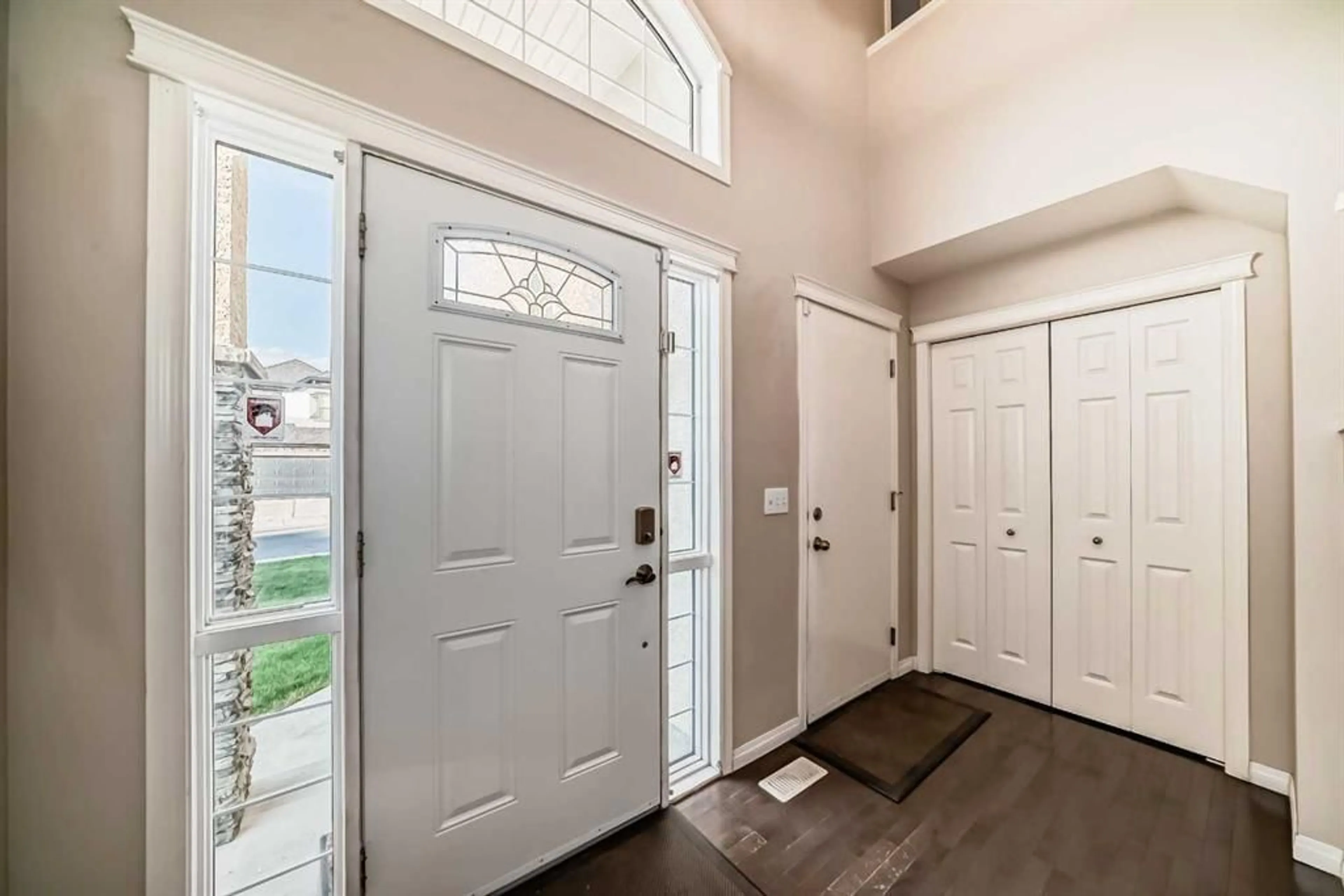75 Sherwood Terr, Calgary, Alberta T3R1M6
Contact us about this property
Highlights
Estimated ValueThis is the price Wahi expects this property to sell for.
The calculation is powered by our Instant Home Value Estimate, which uses current market and property price trends to estimate your home’s value with a 90% accuracy rate.$728,000*
Price/Sqft$483/sqft
Days On Market19 days
Est. Mortgage$3,114/mth
Tax Amount (2024)$4,138/yr
Description
Here’s your exclusive opportunity to acquire a Bi-level floor plan in Sherwood! Featuring a spacious Main level with high Vaulted ceilings, a Great Room with a fireplace, a kitchen including an island and pantry, and a generous Dining Area. The entrance and Kitchen to Dining Area boast gleaming Hardwood floors. The Main floor offers 2 bedrooms with a full bath, while the upper level hosts the Master Bedroom with an ensuite bathroom featuring a corner soaker tub, separate shower, and walk-in closet. The Lower level, finished by the builder, showcases a large Recreation Room, 2 additional bedrooms, and another full bath. Enjoy the Deck off the Dining Area leading to the Southwest-facing backyard. With over 2200 square feet of living space, this home is perfect for your growing family, offering a total of 5 bedrooms and 3 full baths. Schedule your viewing today!
Property Details
Interior
Features
Main Floor
4pc Ensuite bath
7`3" x 10`8"Bedroom
9`6" x 13`2"4pc Bathroom
9`10" x 4`11"Bedroom
8`11" x 10`10"Exterior
Features
Parking
Garage spaces 2
Garage type -
Other parking spaces 5
Total parking spaces 7
Property History
 38
38


