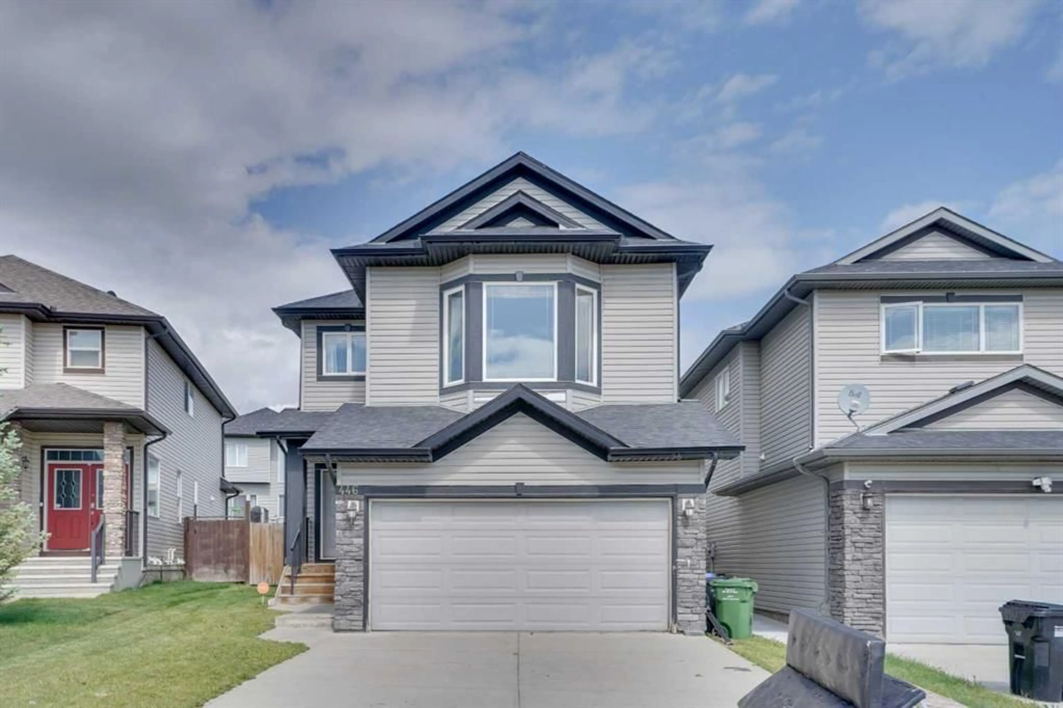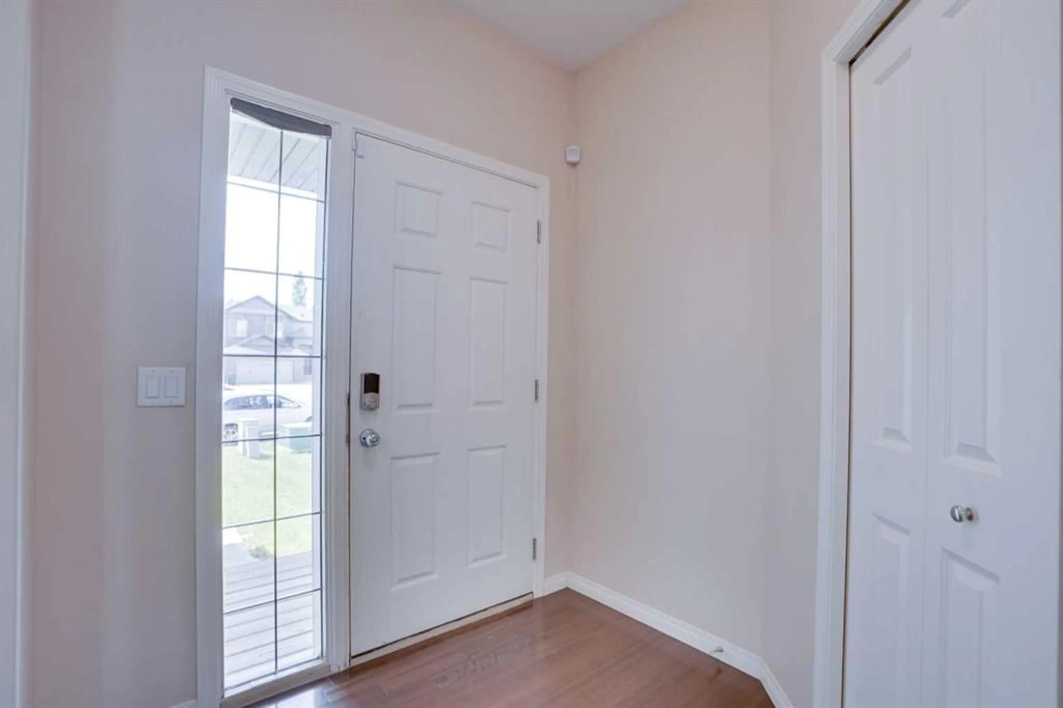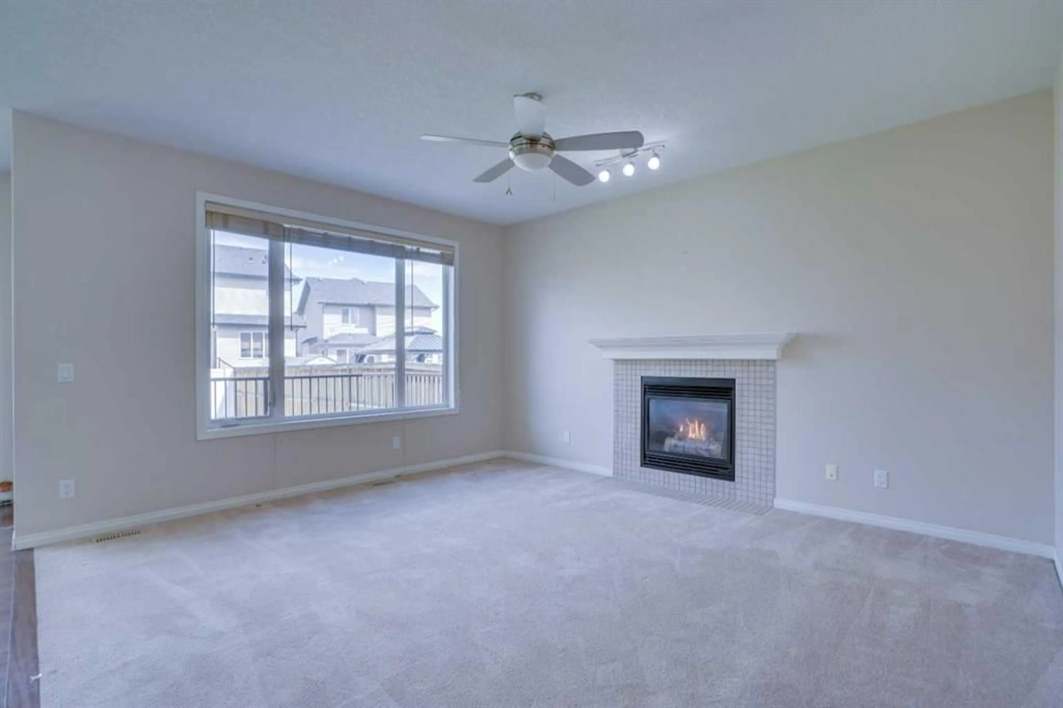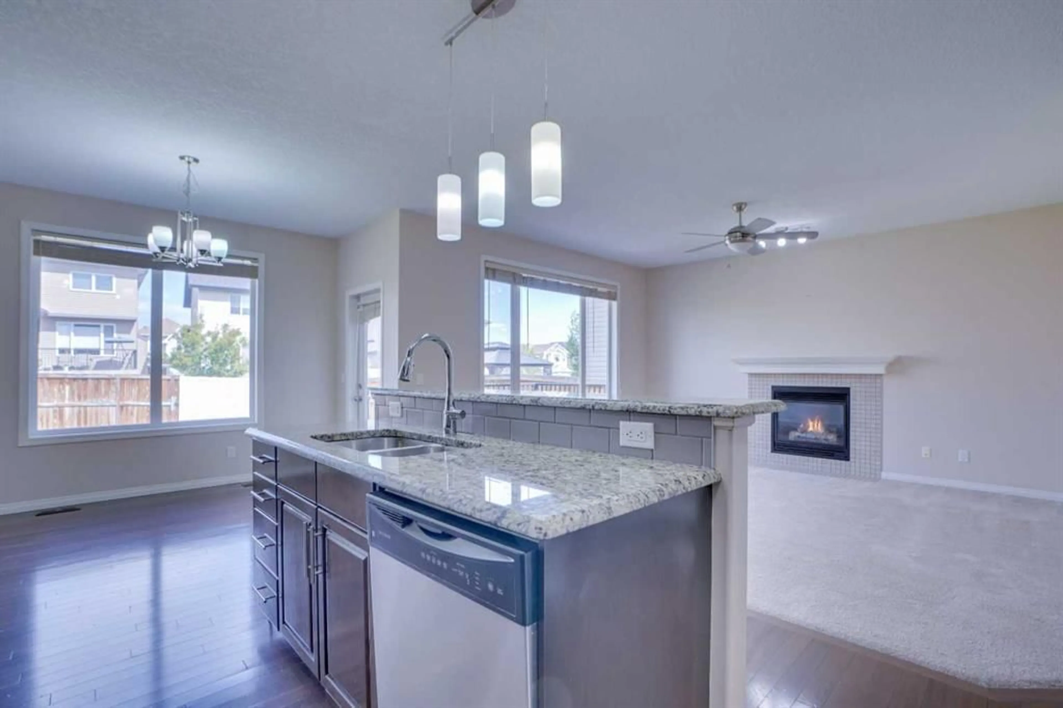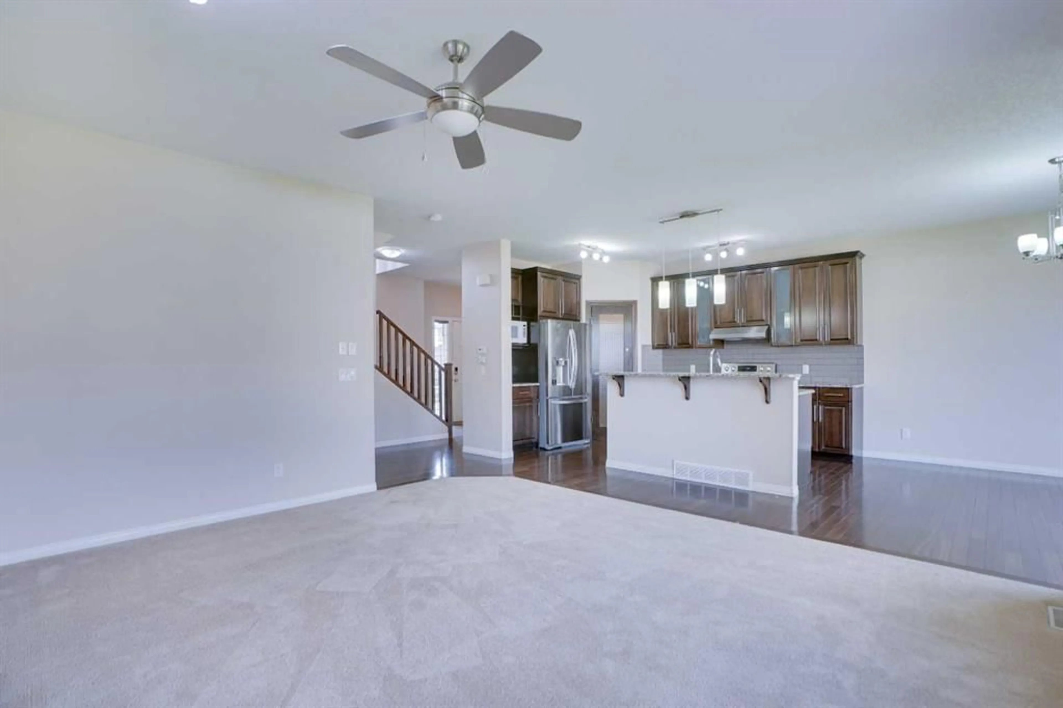446 Sherwood Pl, Calgary, Alberta T3R 0G3
Contact us about this property
Highlights
Estimated ValueThis is the price Wahi expects this property to sell for.
The calculation is powered by our Instant Home Value Estimate, which uses current market and property price trends to estimate your home’s value with a 90% accuracy rate.Not available
Price/Sqft$387/sqft
Est. Mortgage$3,134/mo
Tax Amount (2024)$4,303/yr
Days On Market115 days
Description
* Open House on Saturday October 12th - 1:30 to 4:30 pm *. Envision an elegant & a convenient lifestyle in this lavish 2-storey house, located in a cul-de-sac in the highly sought-after Sherwood community. With convenient access to the neighborhood and meticulous maintenance, this home checks all the boxes and more! Stylish finishes complement the exciting and functional design of this stunning house. The main floor is spacious and open with 9 ft. ceilings and beautiful hardwood flooring in the foyer, leading directly into the main area of the house . The kitchen being the focal point of the house, features top-of-the-line stainless steel appliances, including a stainless steel refrigerator, a gas stove, a chimney hood fan, stylish backsplash tile, granite counters, and a large corner pantry. The great room boasts a cozy gas fireplace, and large windows that flood the space with natural light during the day. The spacious dining area has a door that opens to the large deck and a huge backyard, which is a rare find these days especially in the newer homes. Upstairs, you'll find a massive bonus room with vaulted ceilings, perfect for kids to study, play, watch TV, and enjoy. This level also includes three spacious bedrooms, one of which is the primary bedroom, featuring a big walk-in closet and a spa-like ensuite. The two additional bedrooms are generously sized and perfect for the family. Plenty of extra parking options available besides the median in the cul de sac. Basement is unfinished but ready for being developed according to your own specific needs. Another advantage is that it is located in the highly sought-after "Sir Winston Churchill" school district. There is a bus stop across the cul de sac. This perfect location is just minutes from all the major roadways, some of the best designated schools, recreational and shopping centres, Walmart, Tim Hortons, major bus routes, playgrounds, and much more. You are only one viewing away from the house you have been waiting for !
Property Details
Interior
Features
Main Floor
Living Room
13`7" x 15`6"Kitchen
11`6" x 13`6"Dining Room
11`6" x 10`6"2pc Bathroom
Exterior
Features
Parking
Garage spaces 2
Garage type -
Other parking spaces 2
Total parking spaces 4

