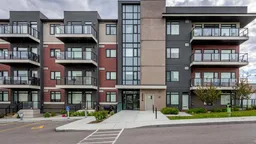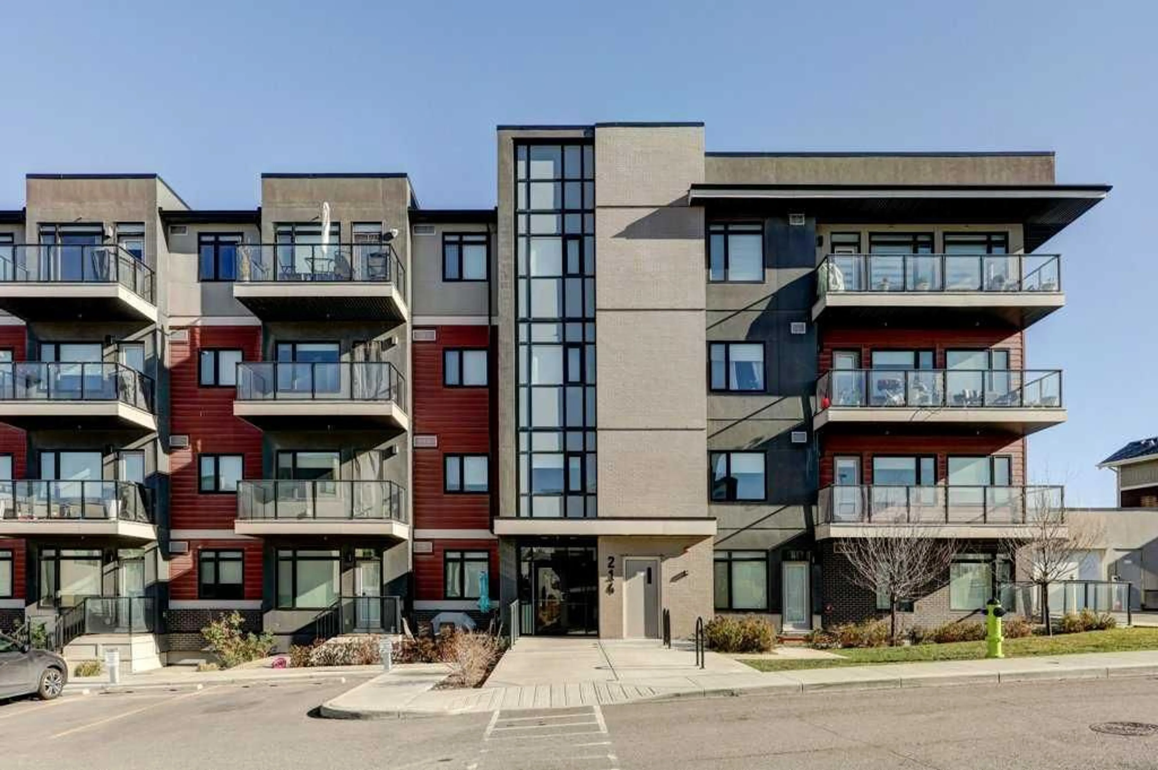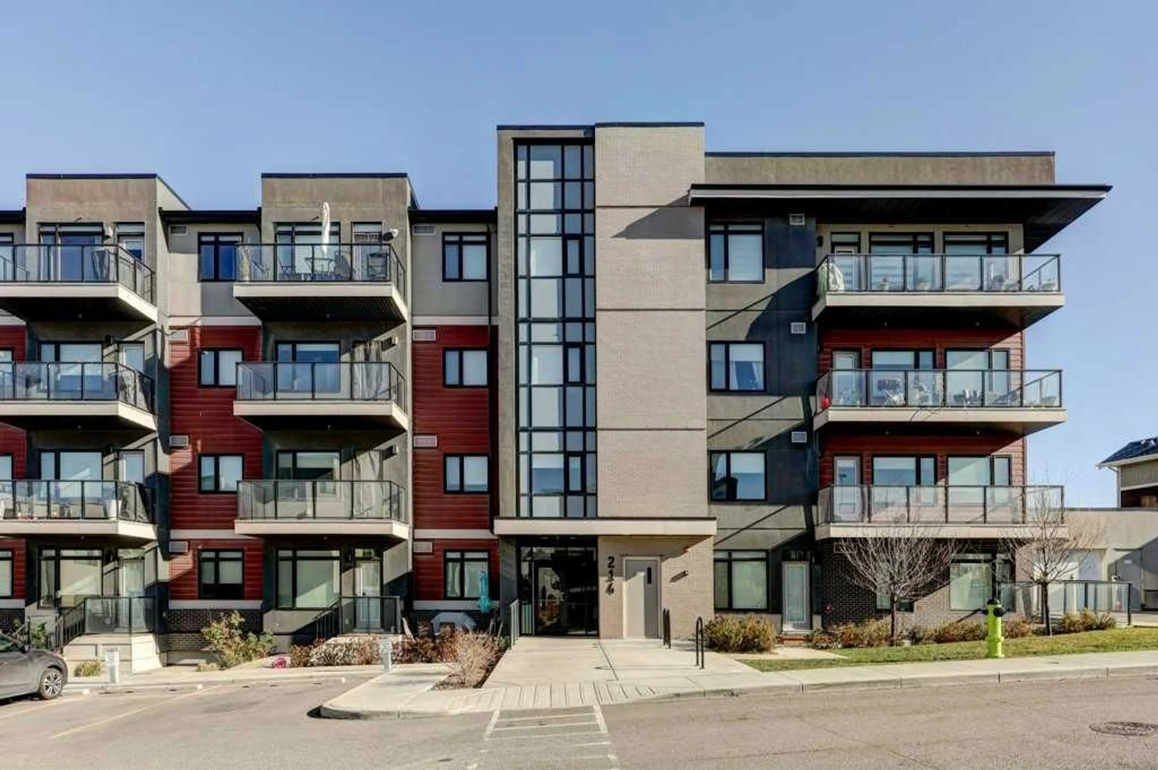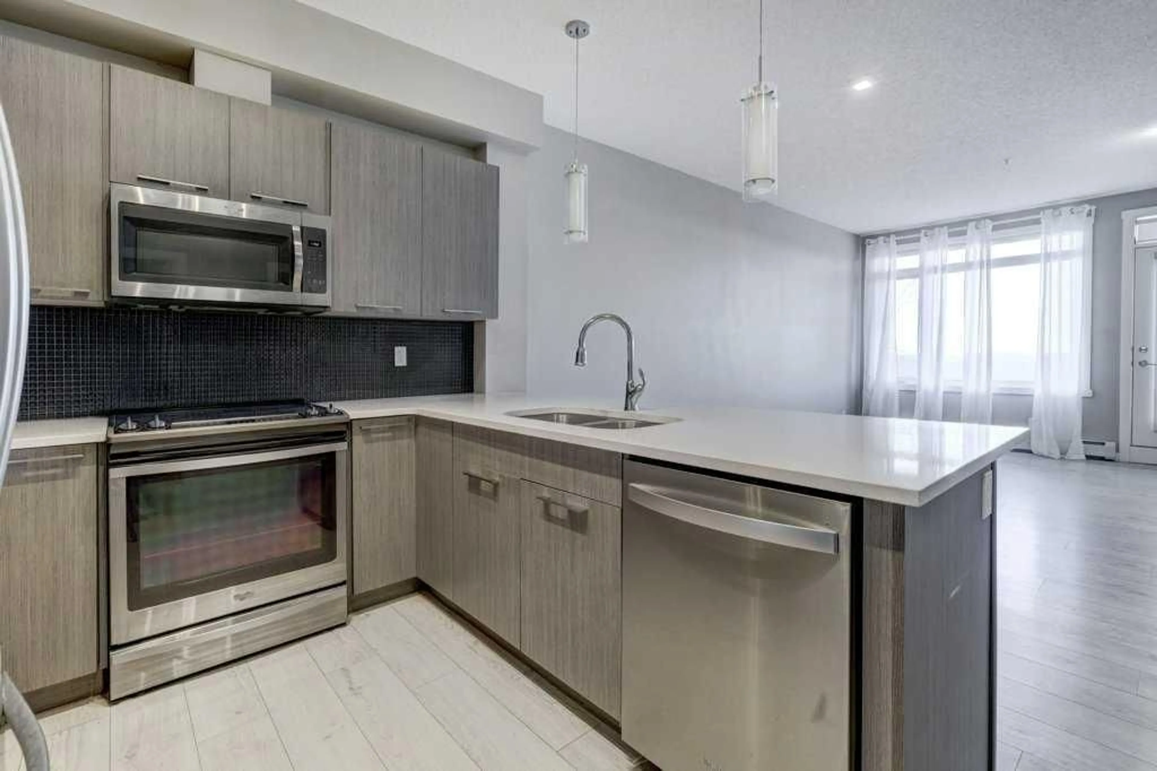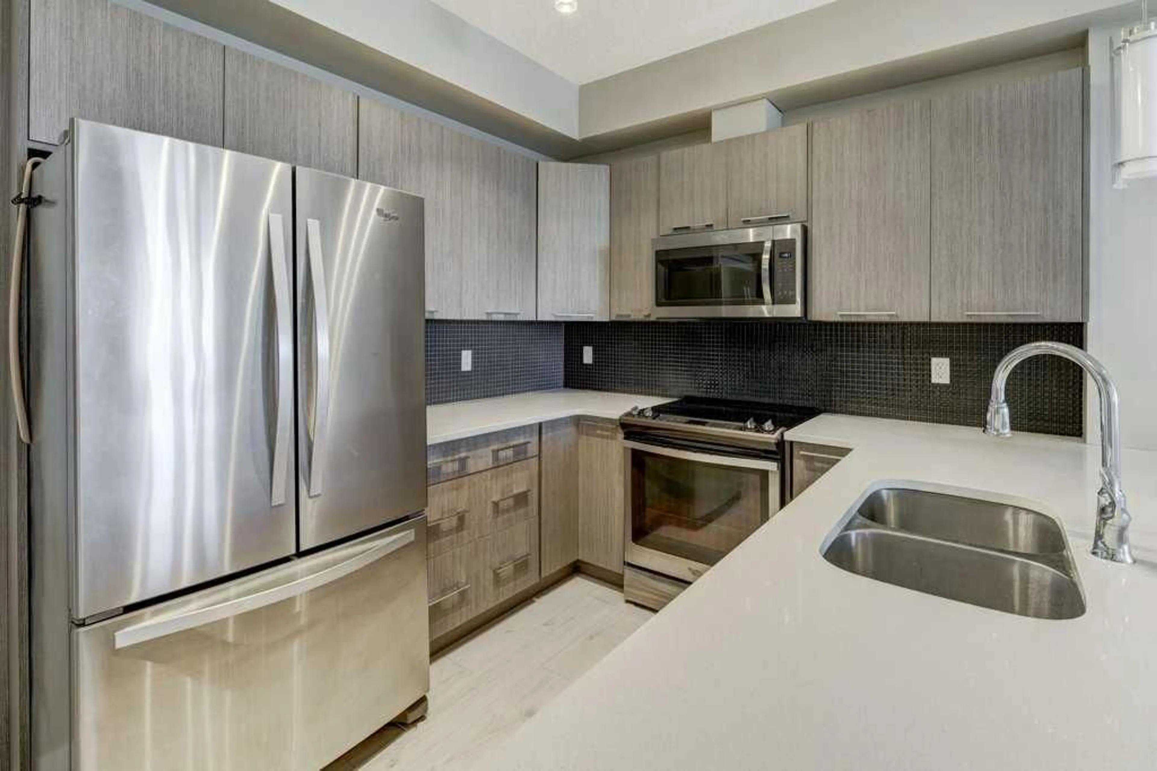214 Sherwood Sq #105, Calgary, Alberta T3R 1T6
Contact us about this property
Highlights
Estimated ValueThis is the price Wahi expects this property to sell for.
The calculation is powered by our Instant Home Value Estimate, which uses current market and property price trends to estimate your home’s value with a 90% accuracy rate.Not available
Price/Sqft$374/sqft
Est. Mortgage$1,052/mo
Maintenance fees$322/mo
Tax Amount (2024)$1,530/yr
Days On Market77 days
Description
Step into this beautifully designed 1-bedroom, 1-bath main-floor condo with a bright, open-concept layout, perfect for contemporary living. The spacious floor plan offers 9-foot ceilings, a large laundry room with extra storage, and expansive windows that invite plenty of natural sunlight. Enjoy a modern kitchen equipped with sleek stainless-steel appliances, quartz countertops, and ample cabinet space. The kitchen island with bar seating seamlessly connects to the dining and living areas, making it ideal for entertaining or relaxing. The generously sized bedroom features a convenient walk-through closet leading into a 4-piece bathroom. Outside, your private patio includes a gas hookup—perfect for summer BBQs and lounging. This complex offers plenty of visitor parking, a picnic area, and a beautifully landscaped courtyard. With a titled surface parking stall right out front, an elevator, and bike storage, this property provides both convenience and value. Located steps from schools, parks, pathways, and a variety of shopping and dining options, you’ll love the easy access to major retailers like Walmart and Costco, along with nearby roadways that make commuting a breeze. Don’t miss your chance to own this wonderful home in a highly desirable area!
Property Details
Interior
Features
Main Floor
Bedroom - Primary
10`11" x 10`11"Kitchen
14`2" x 10`4"Living Room
12`3" x 18`5"Laundry
9`1" x 4`9"Exterior
Features
Parking
Garage spaces -
Garage type -
Total parking spaces 1
Condo Details
Amenities
Elevator(s), Parking, Secured Parking, Visitor Parking
Inclusions
Property History
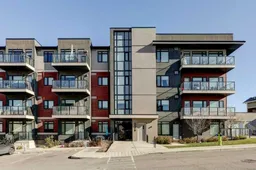 26
26