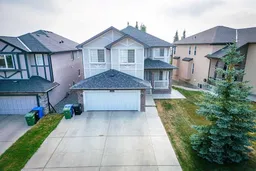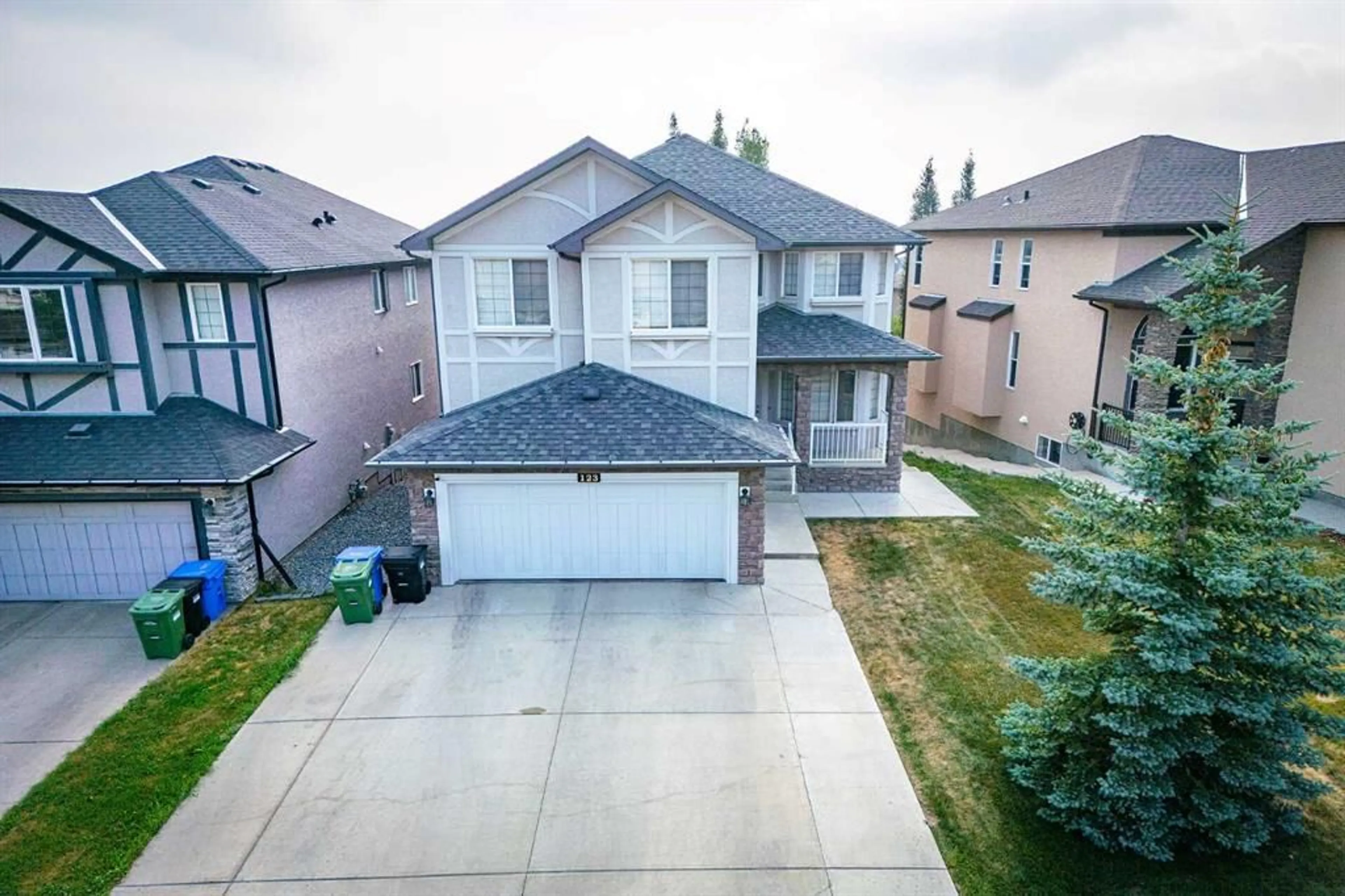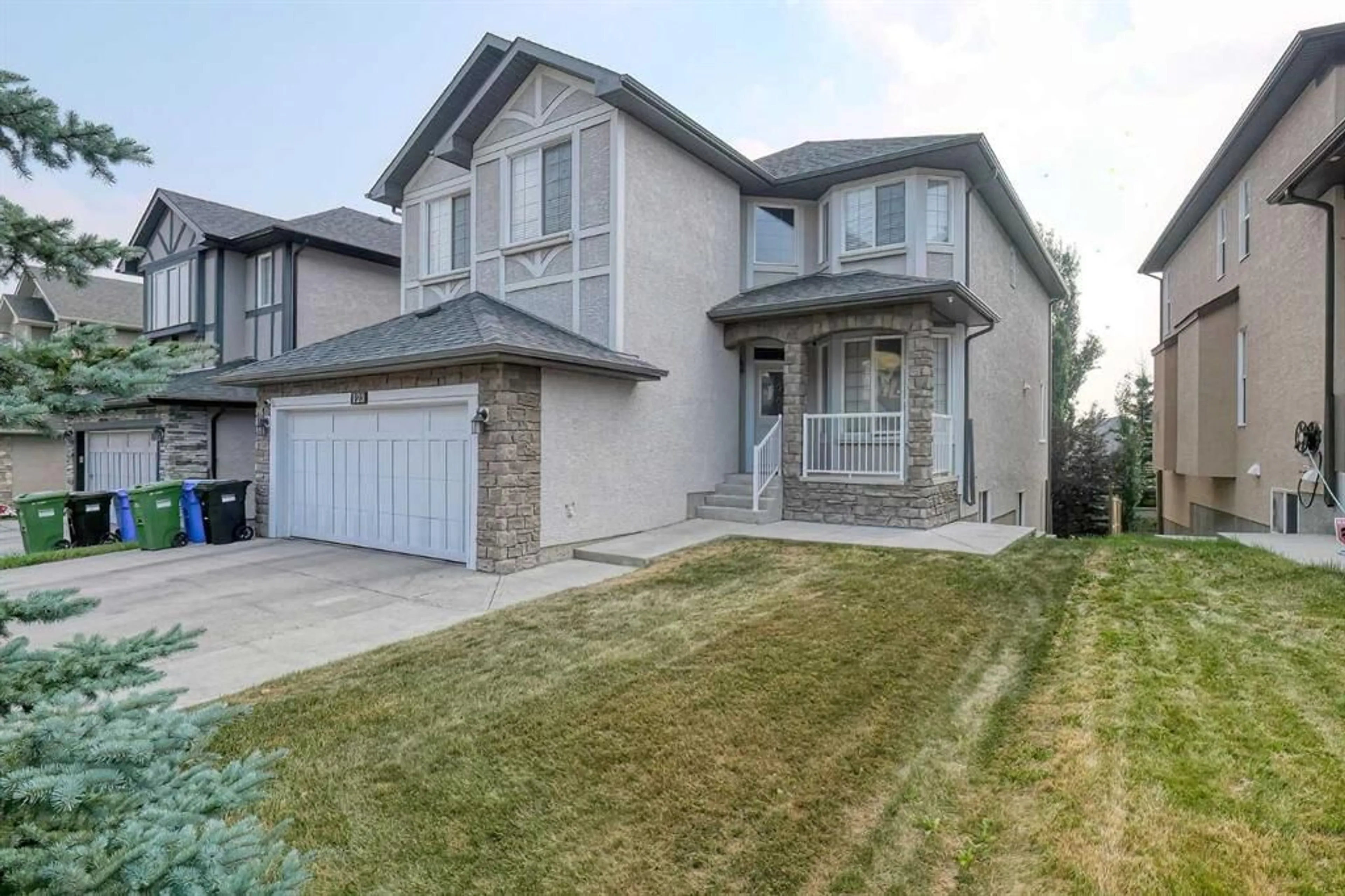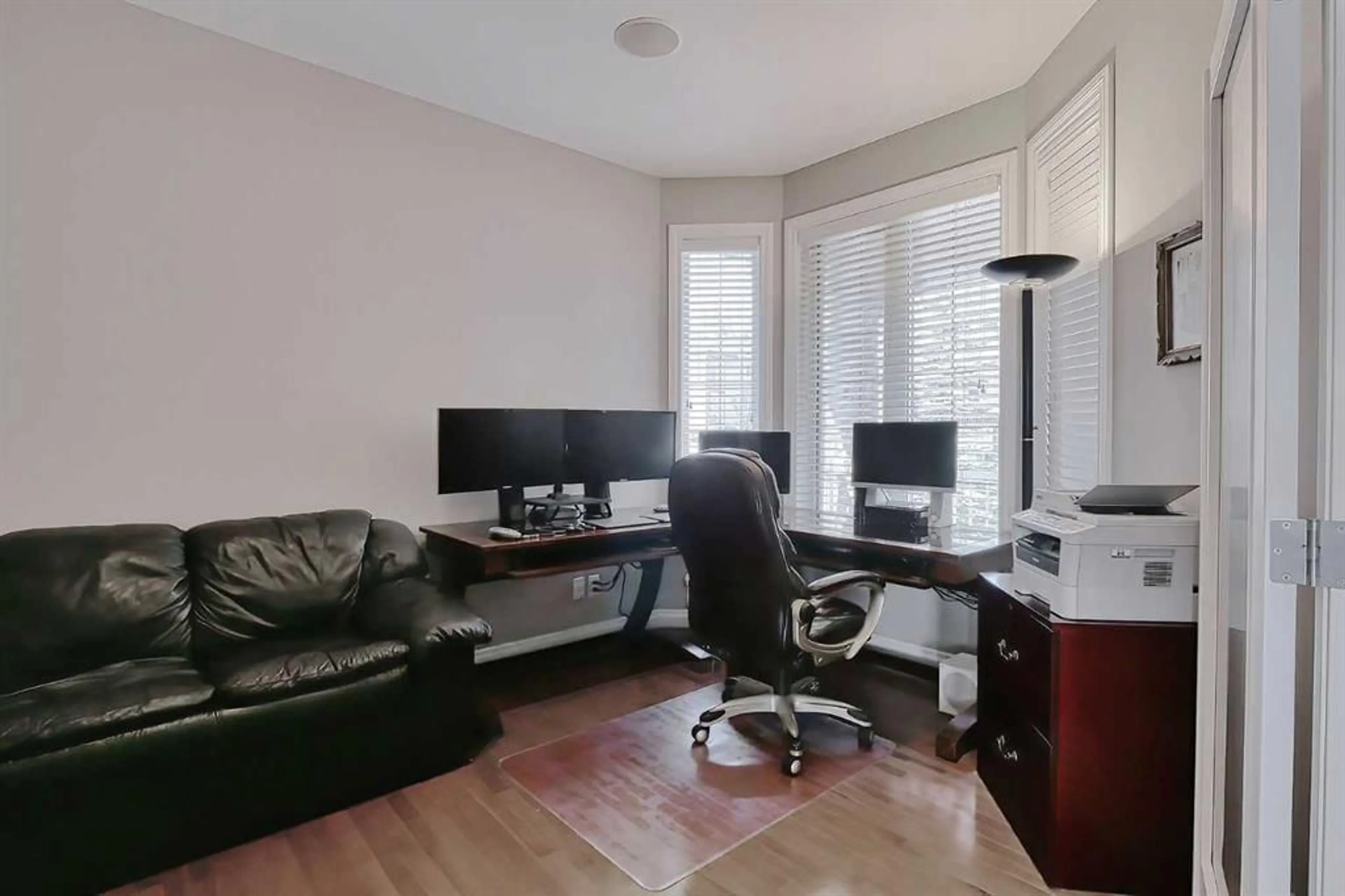123 Sherwood Hill, Calgary, Alberta T3R 0B3
Contact us about this property
Highlights
Estimated ValueThis is the price Wahi expects this property to sell for.
The calculation is powered by our Instant Home Value Estimate, which uses current market and property price trends to estimate your home’s value with a 90% accuracy rate.$915,000*
Price/Sqft$363/sqft
Days On Market2 days
Est. Mortgage$4,036/mth
Tax Amount (2024)$5,500/yr
Description
Stunning original owner estate home located in Sherwood. This home offers numerous upgrades & features which include, open bright concept, hardwood, granite throughout, wrought iron railings, 5 bedrooms. 3.5 bathrooms, over 3700 sq ft of developed living space, deck with gas line for bbq, patio, open to below entry, walkout basement, wet bar, 9' ceilings, 2 furnaces, A/C on top floor furnace, front veranda & so much more. The Main floor features, a 2pc bath, laundry, den, spacious great room with gas fireplace & a large kitchen that offers an island, pantry & dining area that has access to the deck. The upper floor features a large bonus room, 4pc bathroom & 4 good size bedrooms. The primary bedroom features a walk in closet & full ensuite. The lower walk out features the 5th bedroom, family room, games area & a storage/utility room. Located on a quiet street close to green spaces, parks, bus, shopping, schools & easy access to Stoney & Deerfoot Trail. Click on link to view 3 D walk through.
Property Details
Interior
Features
Main Floor
2pc Bathroom
Great Room
16`4" x 15`6"Kitchen
17`7" x 15`5"Den
13`10" x 9`8"Exterior
Features
Parking
Garage spaces 2
Garage type -
Other parking spaces 2
Total parking spaces 4
Property History
 50
50


