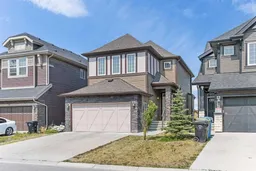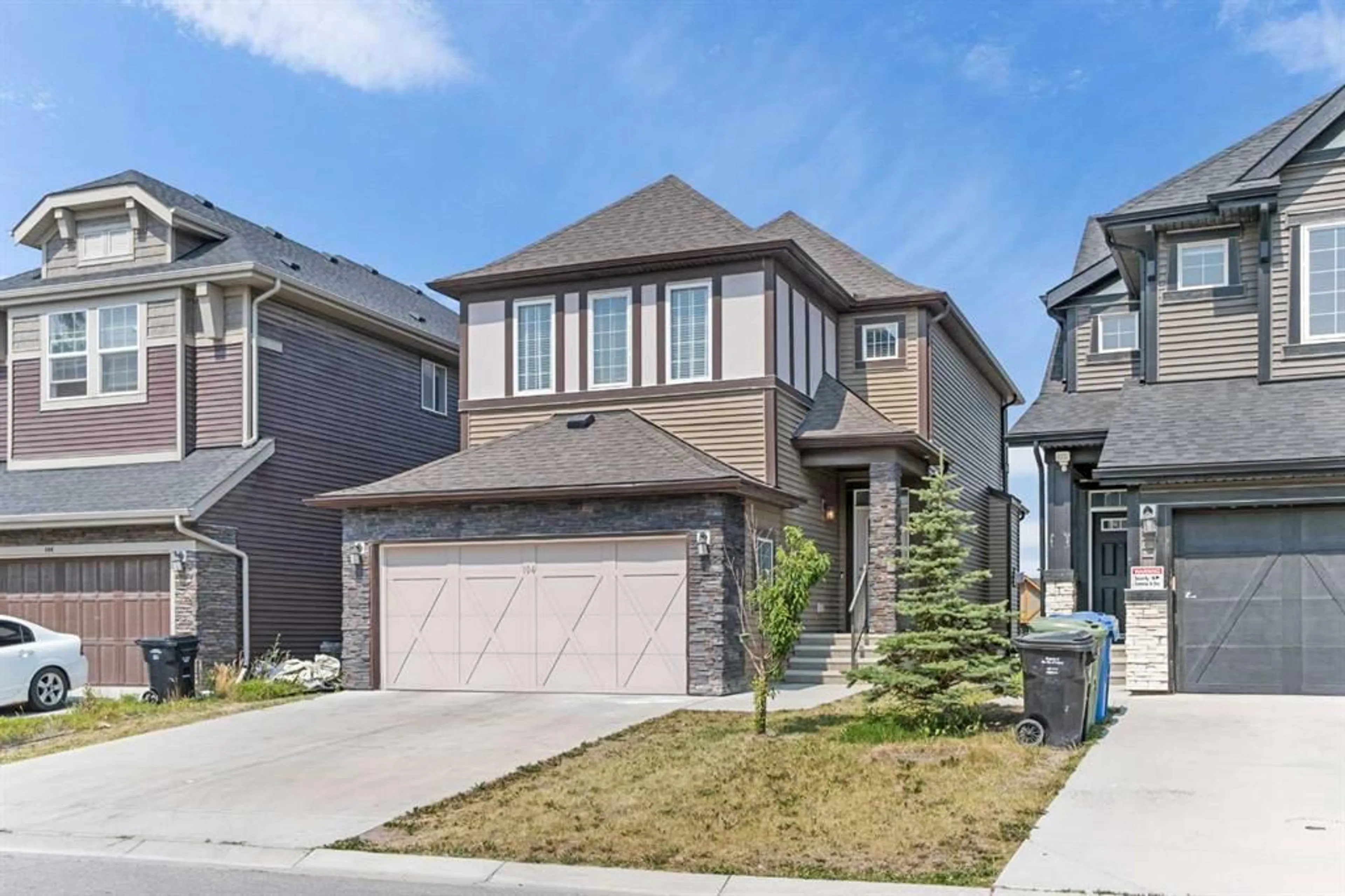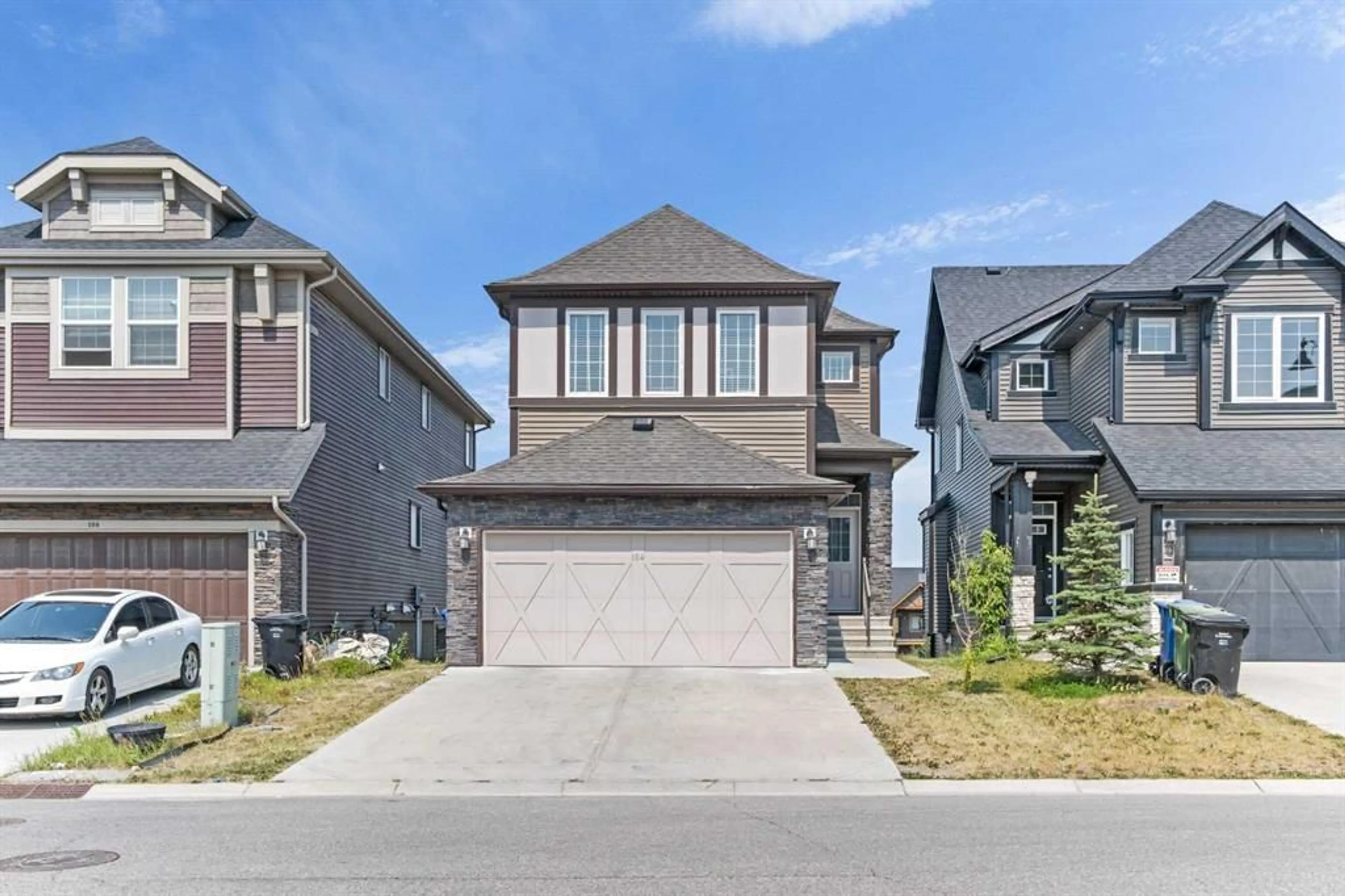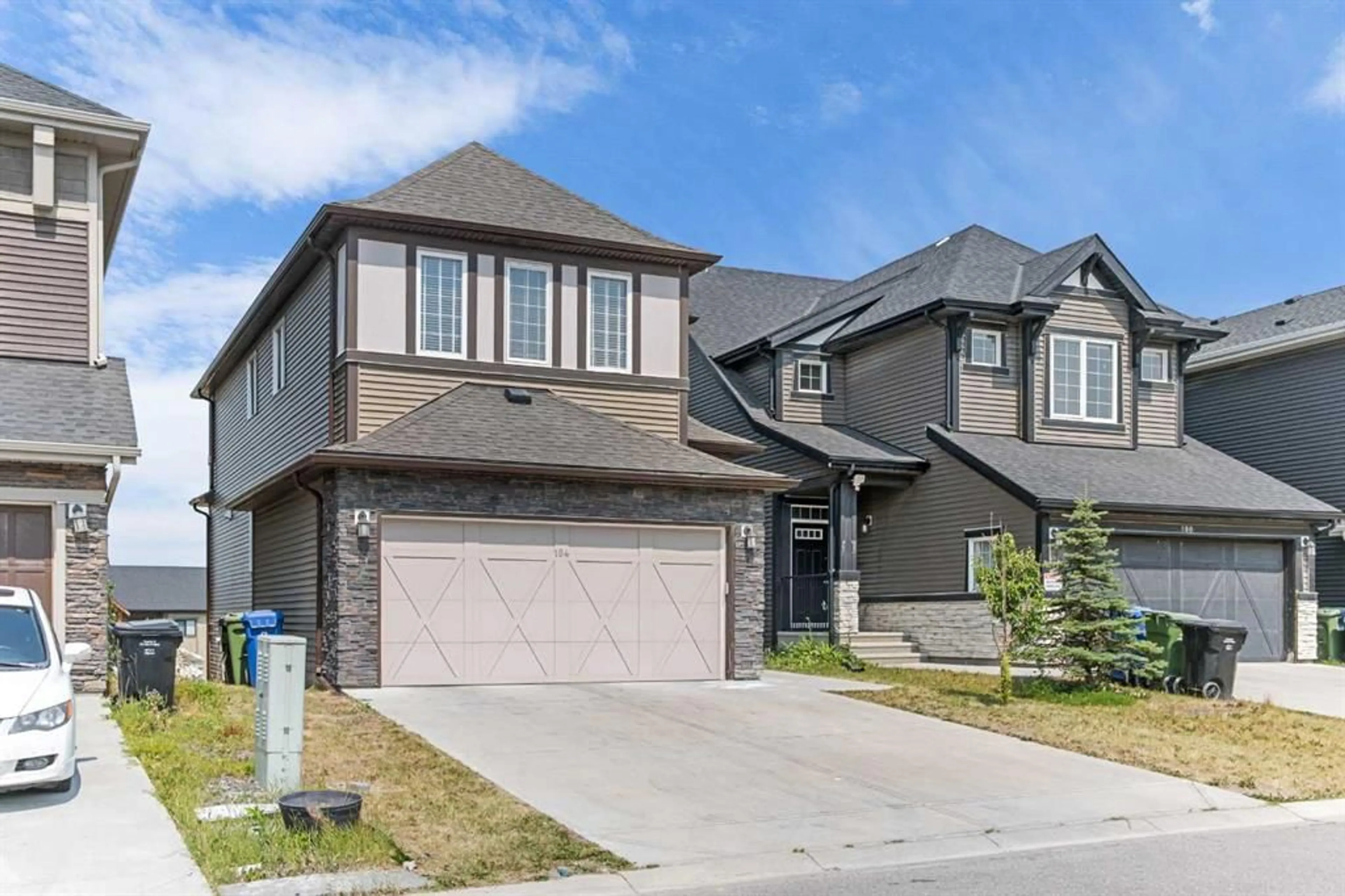104 Sherwood Sq, Calgary, Alberta T3J0R9
Contact us about this property
Highlights
Estimated ValueThis is the price Wahi expects this property to sell for.
The calculation is powered by our Instant Home Value Estimate, which uses current market and property price trends to estimate your home’s value with a 90% accuracy rate.$728,000*
Price/Sqft$415/sqft
Days On Market5 days
Est. Mortgage$3,221/mth
Tax Amount (2024)$4,274/yr
Description
A Beautiful 3-bedroom with a large bonus room , 2.5 bath, detatched single family house built on a WALKOUT LOT located in the popular community of Sherwood NW. Bright home with lots of sunlight throughout the day and cooler nights because of open area in the back. Open-concept main floor, kitchen/dining/living room with many upgrades (walk-in french door pantry, stainless steel upgrades appliances, 9 ft ceilings, large cabinets, Granite counter tops, fireplace, upgraded engineered wooden floor along with extra flex room. Large Master Bedroom with large walk-in closet and luxury 5 piece ensuite. Spacious 2nd and 3rd bedrooms which can easily accomadate queen size beds. Nice bonus room that can be used for family entertainment/home office/kids play area, etc. Main floor deck offering a great oppurtunity for outdoor family activities. Unfinished basement on walkout lot. It has 9-foot ceiling and rough-ins for bathroom and laundry for future rental oppurtunity. Double Car Garage, wide open front street with a few minute walk to school, playground, transit, walking/biking trails, and less than 5-minute drive to Beacon Hill Shopping Centre, Symons Valley Parkway Plaza, Sage Hill Shopping Centre for all your daily errands and needs (grocery stores, gas station, restaurants, coffee shop, medical centre, pharmacy, Child Daycare Centre, banks, etc). Easy and quick access to Stoney Trail, Beddington Trail, Shagnappi Trail. Wonderful neighbourhood, This is an amazing home for family. Basement can be developed for generating revenue. Will not stay for long at this price.
Property Details
Interior
Features
Main Floor
Living Room
14`6" x 10`0"Kitchen
11`10" x 10`2"Dining Room
10`11" x 8`7"Laundry
5`8" x 5`3"Exterior
Features
Parking
Garage spaces 2
Garage type -
Other parking spaces 0
Total parking spaces 2
Property History
 46
46


