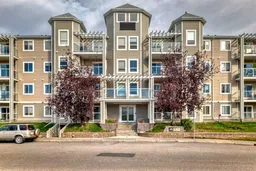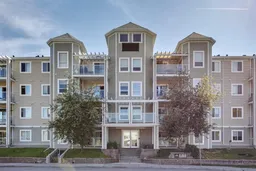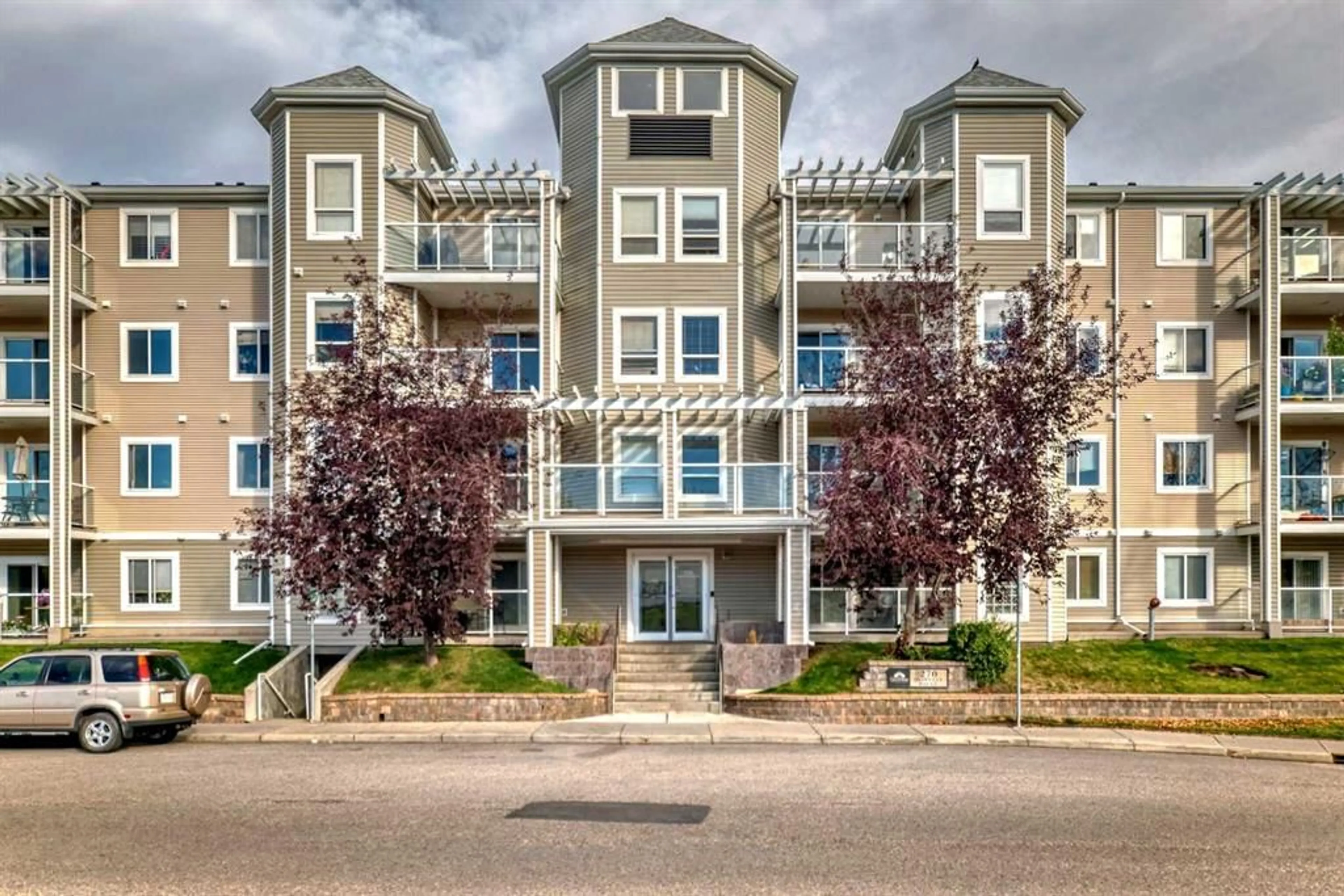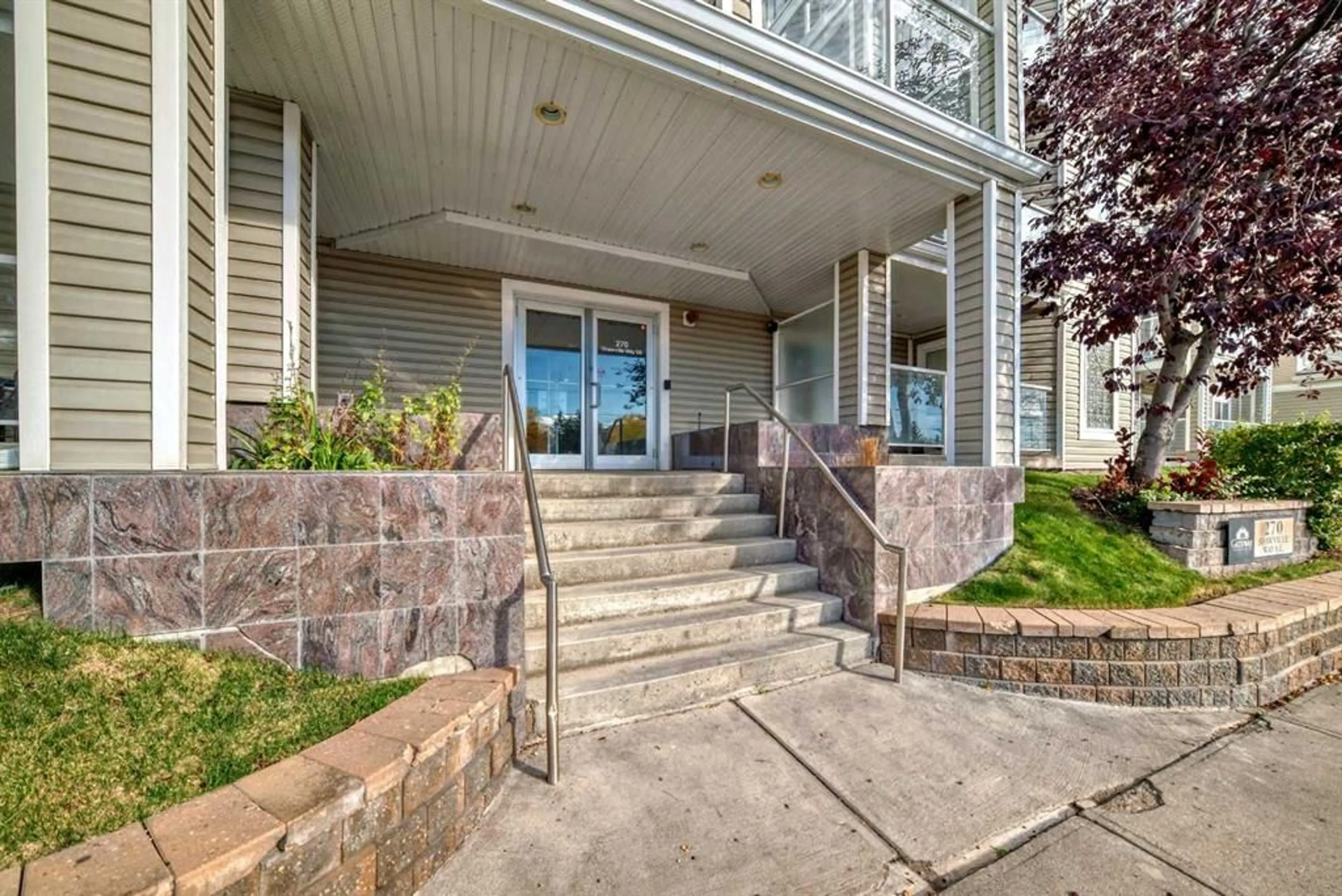270 Shawville Way #307, Calgary, Alberta T2Y 3Z7
Contact us about this property
Highlights
Estimated ValueThis is the price Wahi expects this property to sell for.
The calculation is powered by our Instant Home Value Estimate, which uses current market and property price trends to estimate your home’s value with a 90% accuracy rate.$351,000*
Price/Sqft$340/sqft
Est. Mortgage$1,546/mth
Maintenance fees$675/mth
Tax Amount (2024)$1,598/yr
Days On Market11 days
Description
Welcome home to 307, 270 Shawville Way SE! This spacious and stylish unit offers the perfect blend of comfort and functionality, featuring 2 bedrooms, 2 bathrooms, a separate dining room, and a versatile office/den. The open layout of the kitchen features sleek white cabinetry & appliances, a corner pantry, ample counter space, and a breakfast bar. Enjoy meals in the separate dining room - perfect for everyday living & entertaining. The living space is complete with a cozy gas fireplace, and air conditioning, and is filled with light from sliding patio doors. Step outside to your private west-facing patio, ideal for barbecues, soaking up the sun, or simply unwinding after a long day. A convenient and functional office/den area is located just off the living area – perfect for working from home or additional living space. The generously sized primary bedroom is complete with a 3-piece ensuite with a full-size walk-in shower and double closet. The second bedroom offers many uses as well – ideal for guests, recreation, and more. The second 4-piece bathroom with tub/shower combination and a large laundry/storage room complete this amazing unit. For your convenience, this unit includes heated secure underground titled parking and a titled storage locker. Located in the highly sought-after Gateway Shawnessy, you are just steps away from local shopping, C-train, and more. Easy access throughout the city on Macleod Tr & Stoney Tr and a short drive to stunning Fish Creek Park for all your outdoor pursuits. Don't miss the opportunity to call this beautiful unit home – Book your viewing today!
Property Details
Interior
Features
Main Floor
Entrance
10`9" x 4`3"3pc Ensuite bath
4`11" x 9`9"Laundry
7`0" x 5`2"Kitchen With Eating Area
8`5" x 10`5"Exterior
Features
Parking
Garage spaces -
Garage type -
Total parking spaces 1
Condo Details
Amenities
Elevator(s), Secured Parking, Storage, Visitor Parking
Inclusions
Property History
 46
46 28
28

