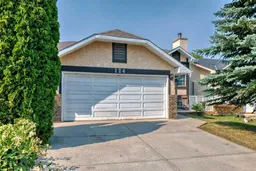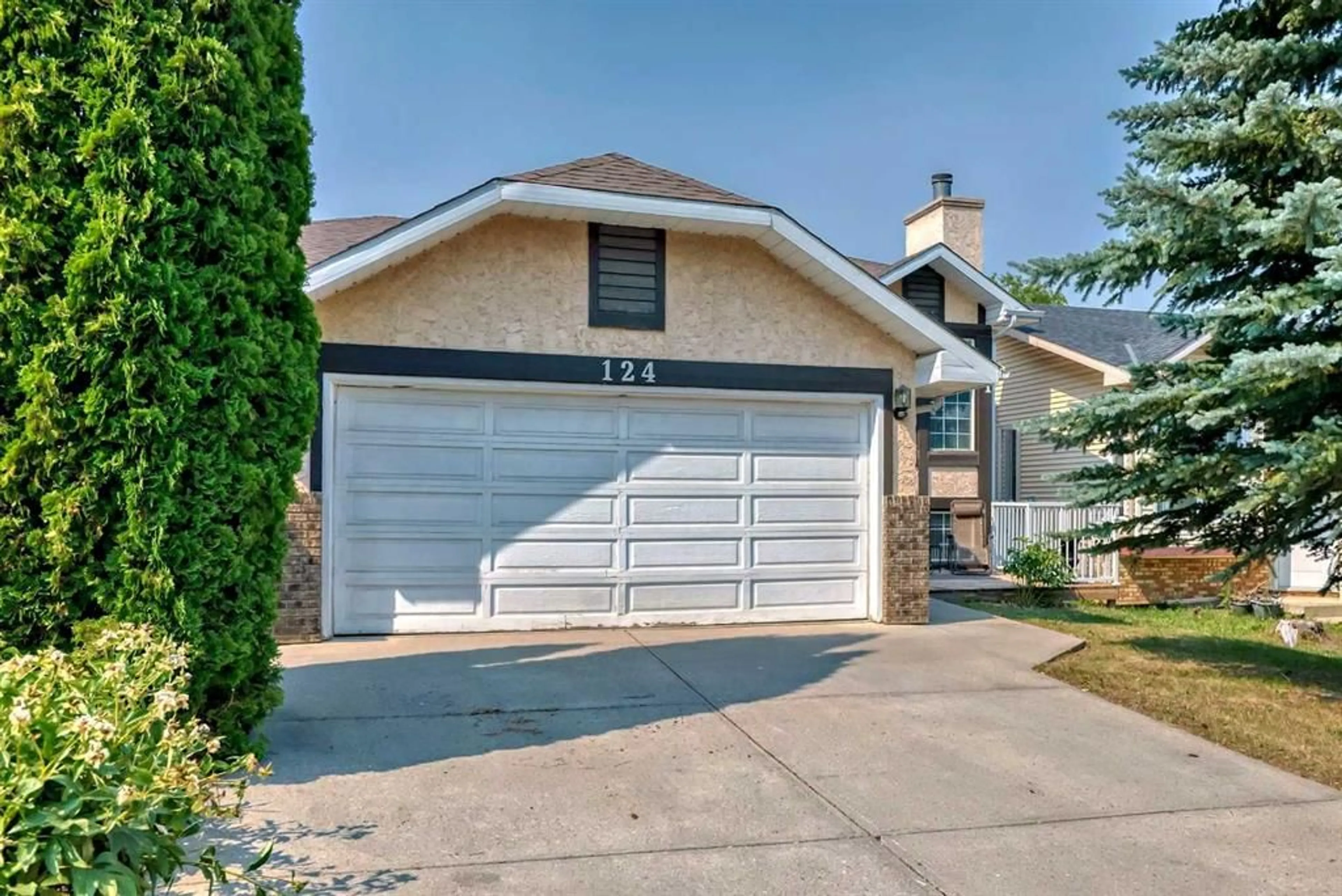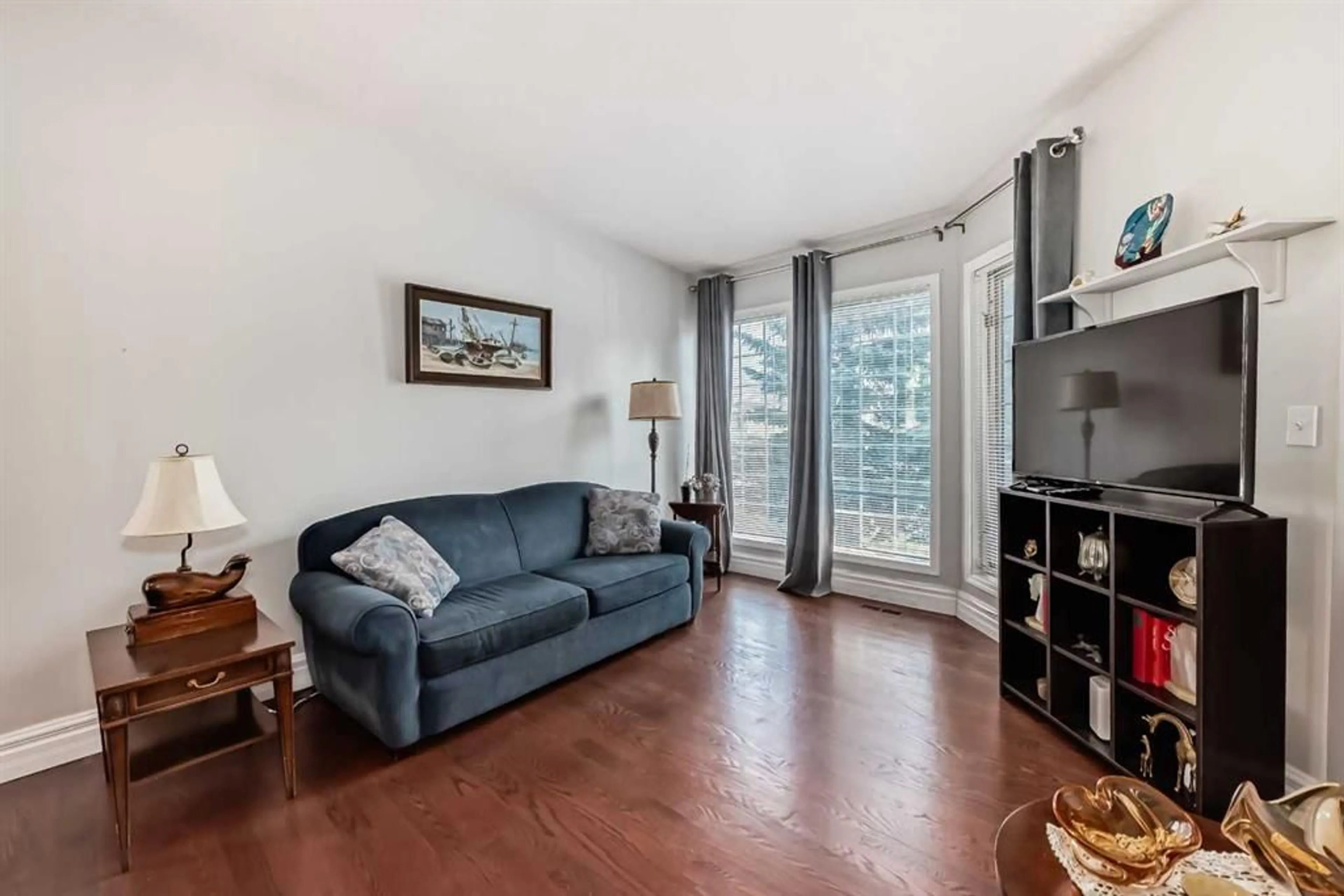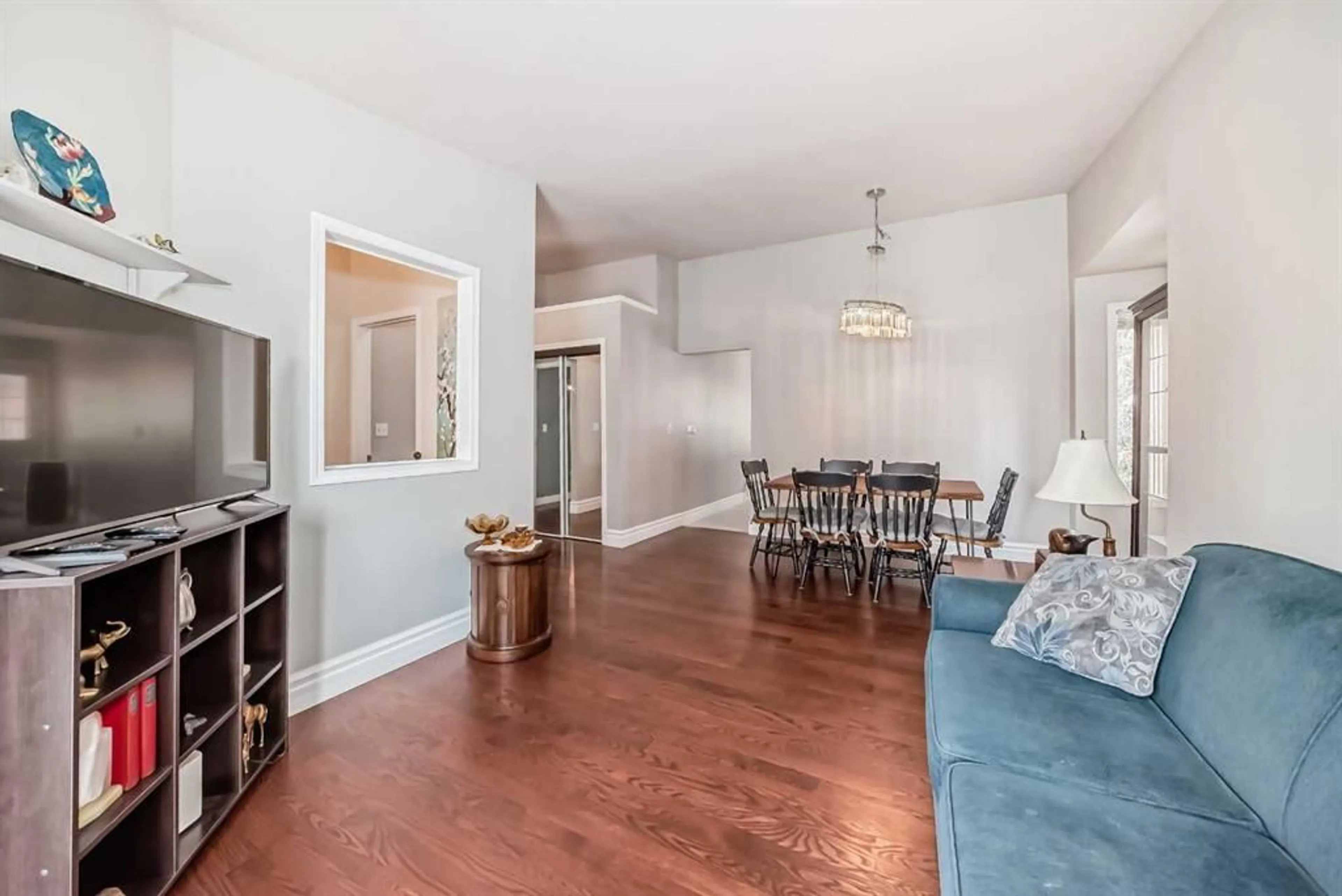124 Shawinigan Dr, Calgary, Alberta T2X2V7
Contact us about this property
Highlights
Estimated ValueThis is the price Wahi expects this property to sell for.
The calculation is powered by our Instant Home Value Estimate, which uses current market and property price trends to estimate your home’s value with a 90% accuracy rate.$649,000*
Price/Sqft$453/sqft
Days On Market1 day
Est. Mortgage$2,362/mth
Tax Amount (2024)$3,453/yr
Description
Nestled in the charming community of Shawnessy, this bi-level home boasts over 2,200 square feet of living space. It features five spacious bedrooms and three full bathrooms, providing ample room for a growing family or guests. The home's design ensures plenty of natural light and a seamless flow of energy and space. Enjoy the convenience of an updated modern kitchen, a cozy living room perfect for family gatherings, and a formal dinning room. The finished basement with large windows and warm and cozy fireplace really adds to the home's versatility. A space for a large family or perhaps transitioning the basement to a full mother-in-law suite would be the best for your family. (**Please note this would be subject to permitting and approvals for a suite) This property is ideal for those seeking a blend of comfort, style, and functionality in a vibrant neighbourhood. Living here, you are within walking distance to the LRT station, with unparalleled convenience and a vibrant lifestyle. Imagine effortlessly hopping on the LRT for a quick commute, catching the latest blockbuster at a nearby theater, and savouring diverse culinary delights just moments from your doorstep. This prime location ensures you’re always at the heart of the action, making every day a new adventure.
Property Details
Interior
Features
Main Floor
Entrance
6`1" x 7`11"Bedroom
9`0" x 12`10"Bedroom
10`11" x 9`5"4pc Bathroom
7`7" x 4`11"Exterior
Features
Parking
Garage spaces 2
Garage type -
Other parking spaces 2
Total parking spaces 4
Property History
 31
31


