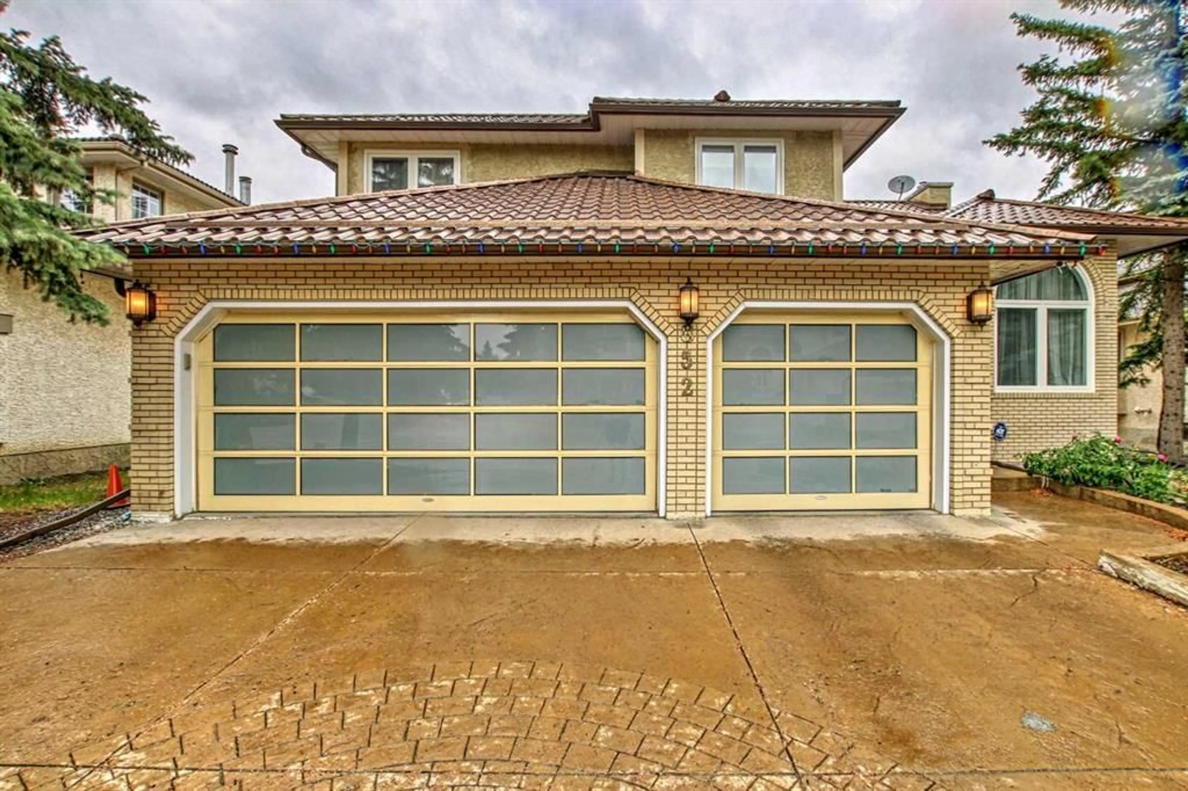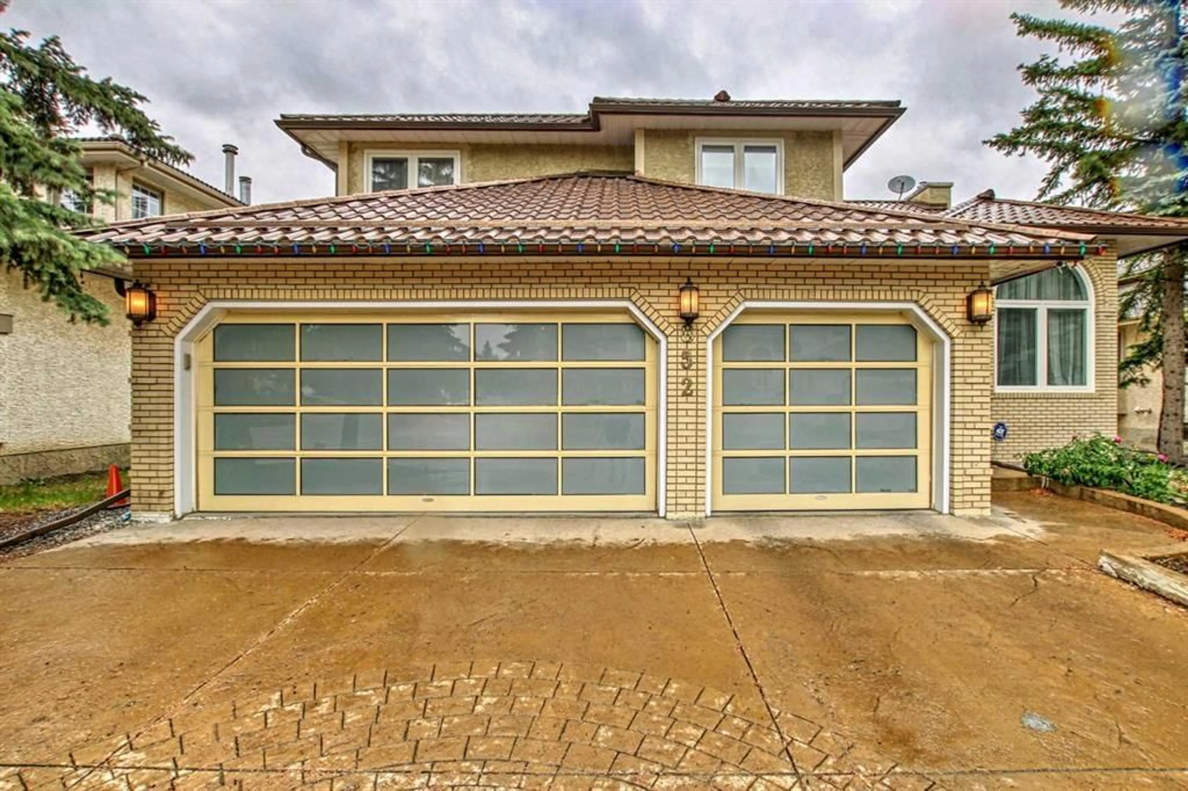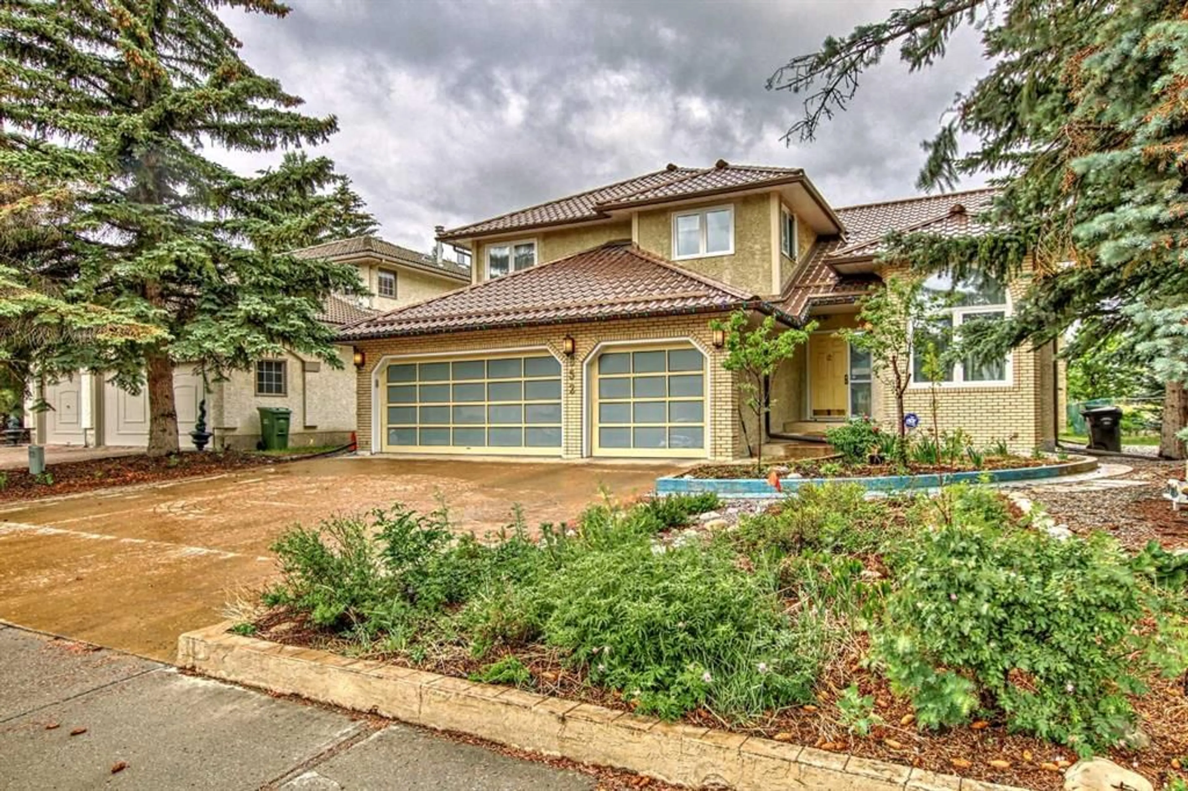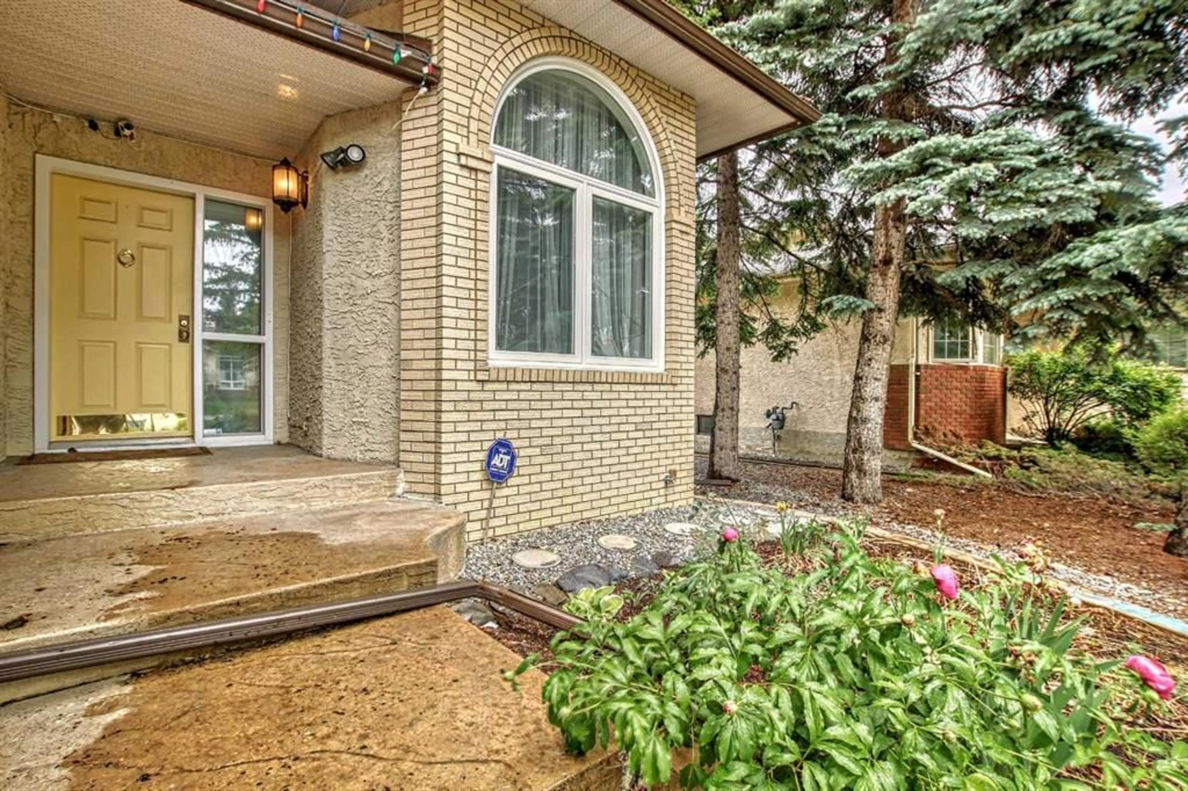852 Shawnee Dr, Calgary, Alberta T2Y 1X4
Contact us about this property
Highlights
Estimated ValueThis is the price Wahi expects this property to sell for.
The calculation is powered by our Instant Home Value Estimate, which uses current market and property price trends to estimate your home’s value with a 90% accuracy rate.Not available
Price/Sqft$300/sqft
Est. Mortgage$3,865/mo
Tax Amount (2024)$5,419/yr
Days On Market20 days
Description
Metal roof, triple car garage, triple pane new windows, former Homes by Avi show walking distance to Fish Creek Park and LRT. This amazing home is designed for entertaining & has been meticulously maintained & upgraded. Enjoy sun-drenched rooms, grand two storey ceilings & a sweeping curved staircase. The home features gleaming porcelain tile floors throughout, a custom kitchen with polished granite counter tops, quality appliances and custom built-ins. Other features include built-in bookcases, entertainment centres and wet bar. The master suite boasts a stunning fireplace & balcony and is highlighted by a lavish ensuite and an endless walk in closet. The home contains a total of 4 1/2 baths, 5 bedrooms, 3 with ensuite baths finished basement development.
Property Details
Interior
Features
Main Floor
3pc Bathroom
5`6" x 7`7"Bedroom
7`8" x 11`8"Dining Room
8`1" x 12`6"Kitchen
13`10" x 18`0"Exterior
Features
Parking
Garage spaces 3
Garage type -
Other parking spaces 3
Total parking spaces 6




