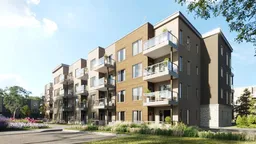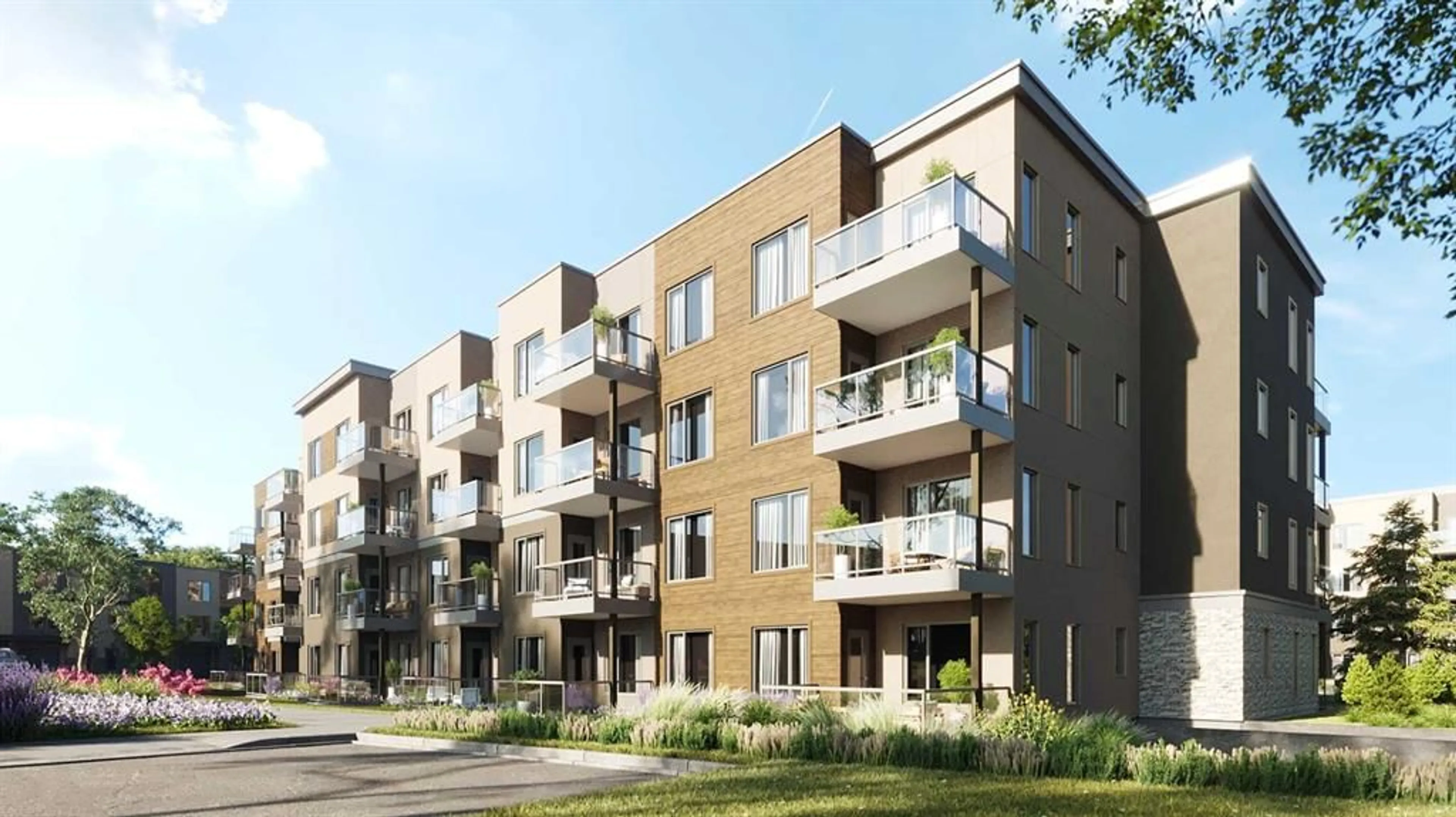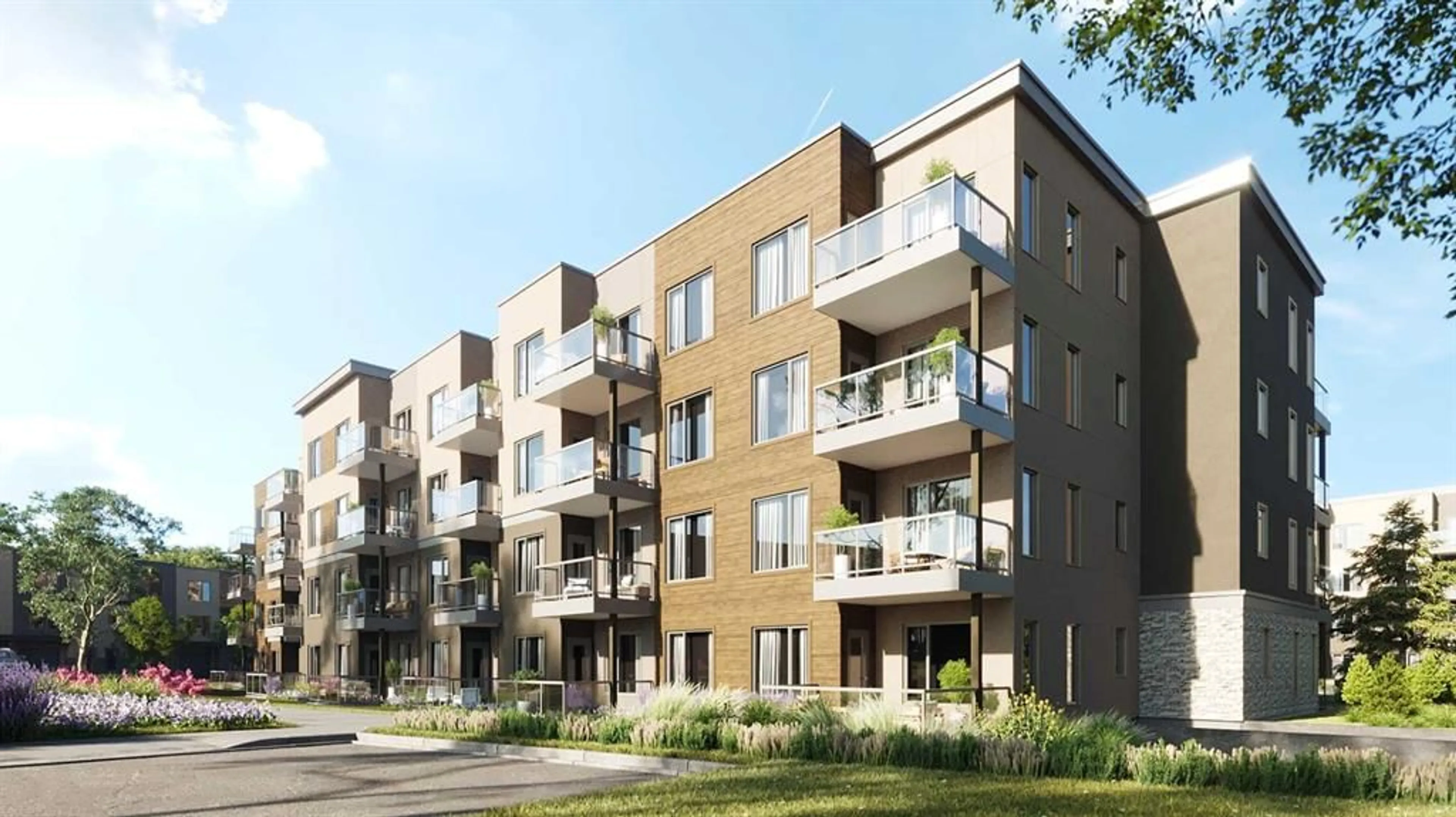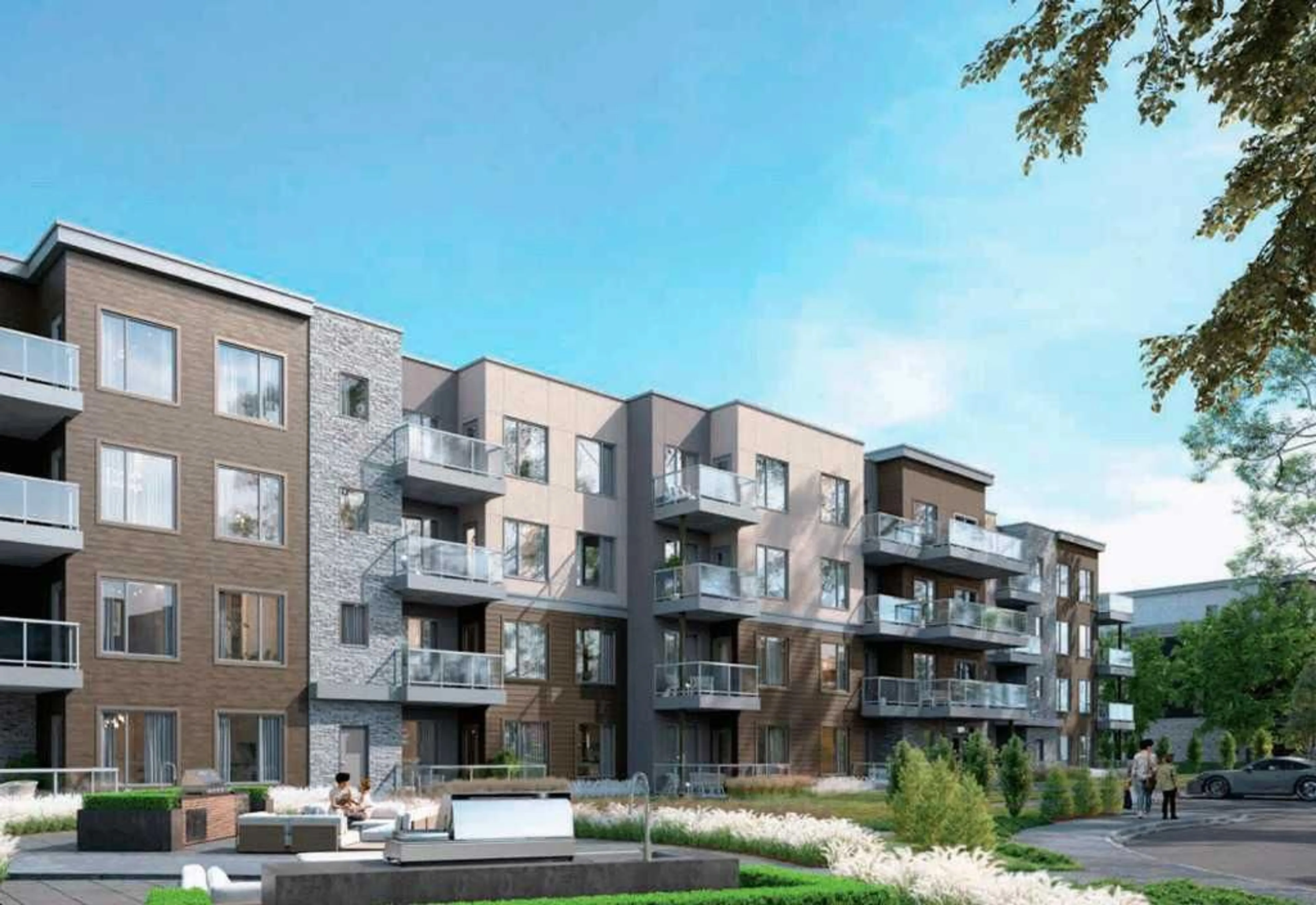660 Shawnee Sq #414, Calgary, Alberta T2Y 0X6
Contact us about this property
Highlights
Estimated ValueThis is the price Wahi expects this property to sell for.
The calculation is powered by our Instant Home Value Estimate, which uses current market and property price trends to estimate your home’s value with a 90% accuracy rate.Not available
Price/Sqft$664/sqft
Est. Mortgage$1,503/mo
Maintenance fees$253/mo
Tax Amount (2024)-
Days On Market15 days
Description
Exclusive Assignment Sale Opportunity! Missed out on this high-demand project? Here’s your chance! We have exclusive assignment sales from original buyers looking to transfer their units before closing, less than original purchase price. Discover luxury living at its finest in this 1-bedroom condo, TOP FLOOR UNIT AND SOUTH FACING, at the Metroside Condos in SW Calgary. This condo offers the perfect blend of style and comfort, with an open-concept layout that effortlessly connects the living, dining, and kitchen areas—perfect for both entertaining and everyday living. Located within steps from Fish Creek Provincial Park and LRT Fish Creek Lacombe Station. This could be your new home or a smart investment opportunity. Photos are representative. Don’t miss out on this rare opportunity!
Property Details
Interior
Features
Main Floor
Bedroom - Primary
9`4" x 10`11"Kitchen
11`6" x 9`11"Living Room
11`6" x 10`0"4pc Bathroom
0`0" x 0`0"Exterior
Features
Parking
Garage spaces -
Garage type -
Total parking spaces 1
Condo Details
Amenities
None
Inclusions
Property History
 13
13


